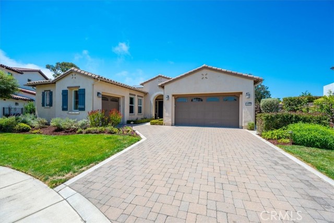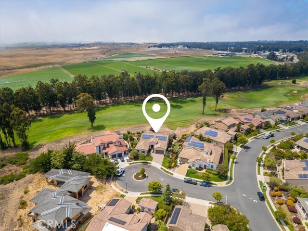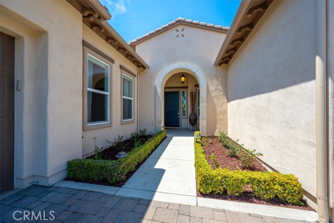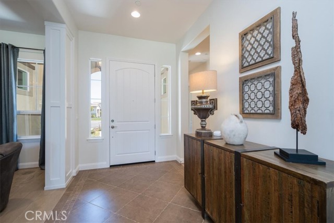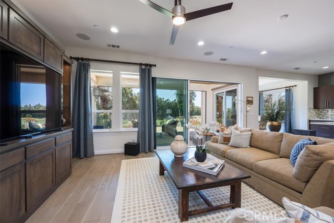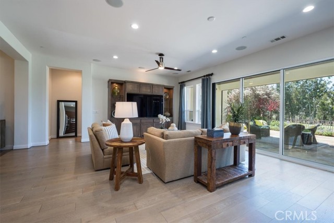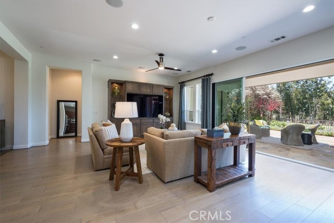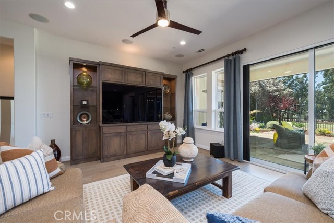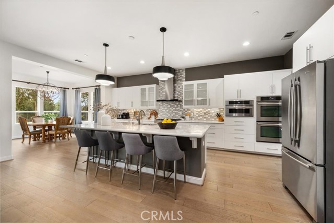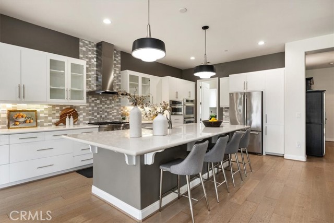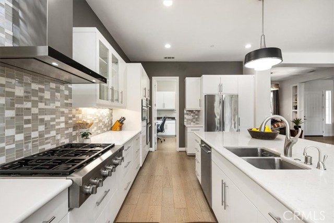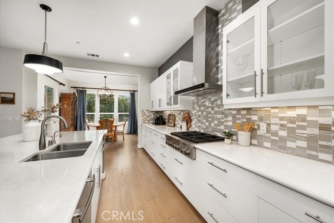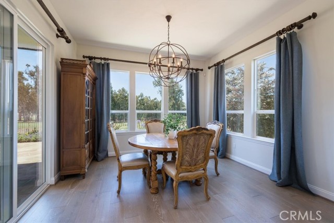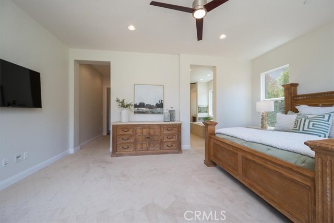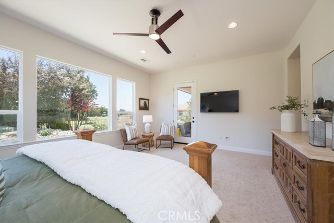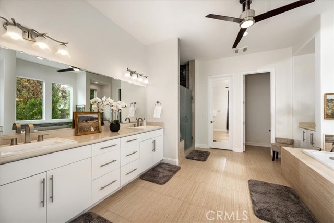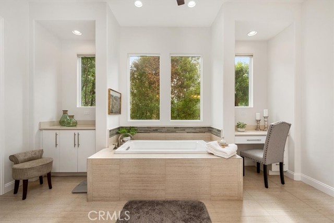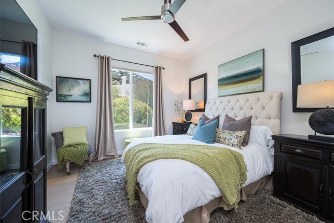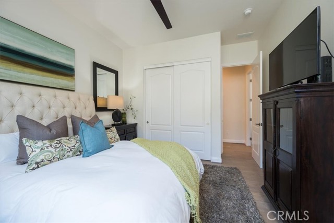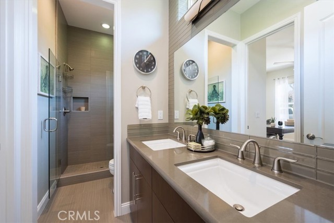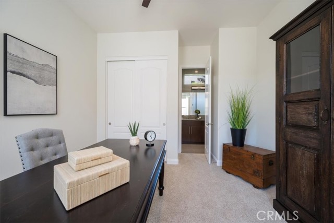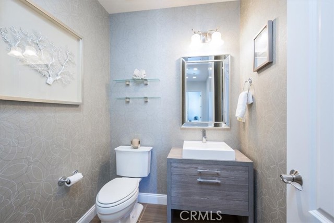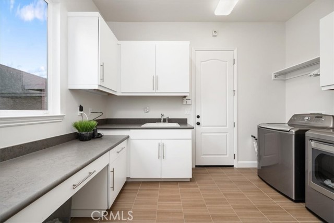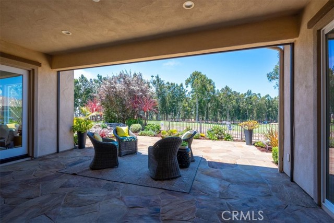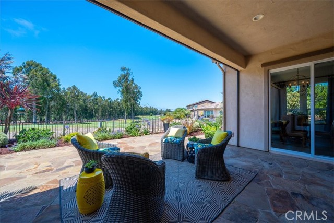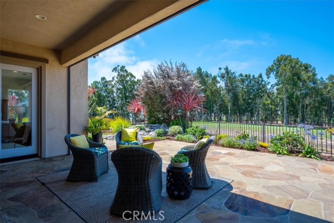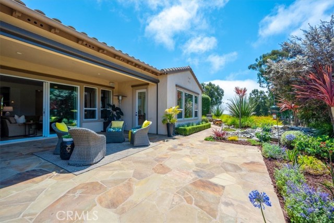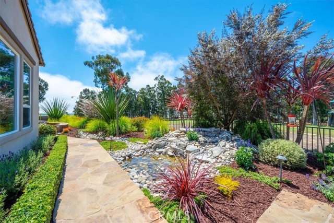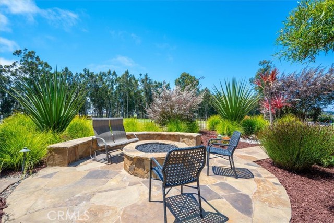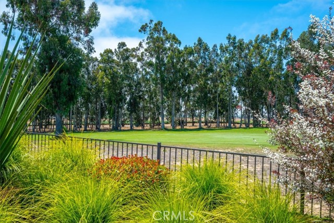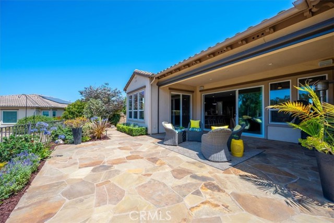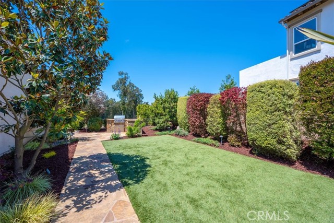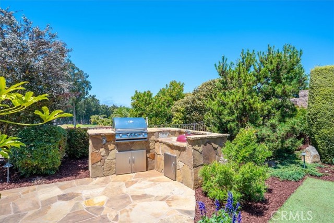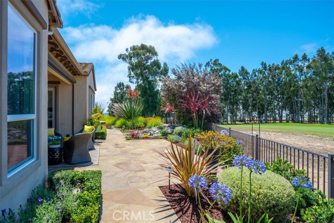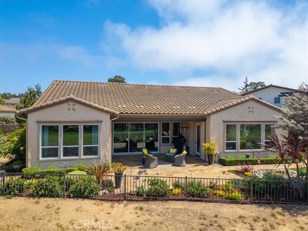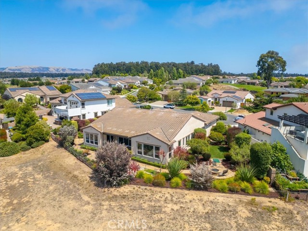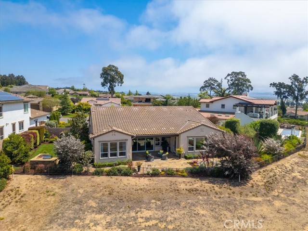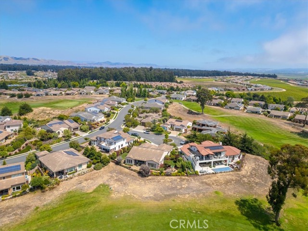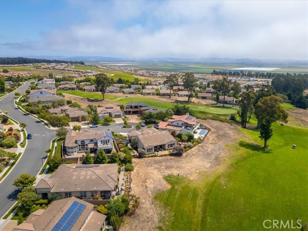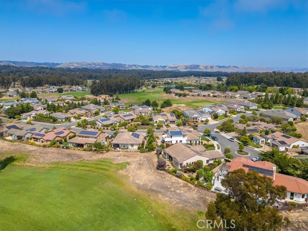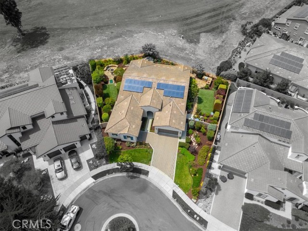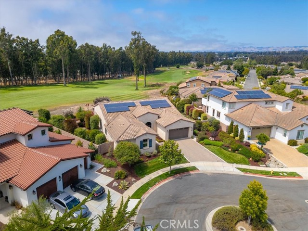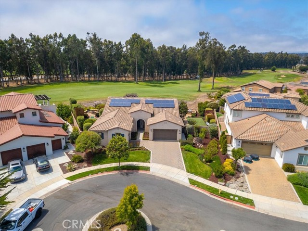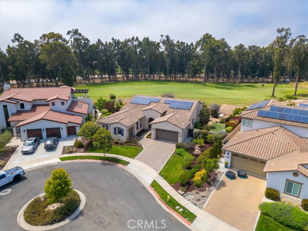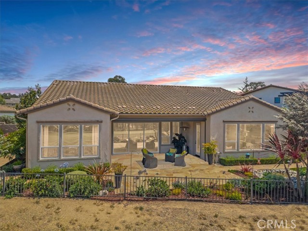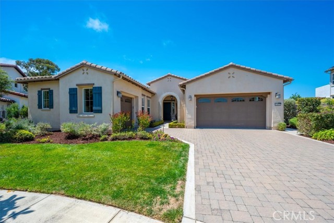1804 Tomas Court, Nipomo, CA 93444
- MLS#: PI25079652 ( Single Family Residence )
- Street Address: 1804 Tomas Court
- Viewed: 1
- Price: $1,795,000
- Price sqft: $660
- Waterfront: Yes
- Wateraccess: Yes
- Year Built: 2015
- Bldg sqft: 2718
- Bedrooms: 3
- Total Baths: 3
- Full Baths: 2
- 1/2 Baths: 1
- Garage / Parking Spaces: 3
- Days On Market: 94
- Additional Information
- County: SAN LUIS OBISPO
- City: Nipomo
- Zipcode: 93444
- District: Lucia Mar Unified
- High School: NIPOM
- Provided by: Keller Williams Realty Central Coast
- Contact: Kristin Kristin

- DMCA Notice
-
DescriptionThis is the one youve been waiting for. A rare opportunity to own a home that perfectly blends luxury, comfort, and thoughtful design. From the moment you step inside, youll feel it this is the home. This exquisite Carmel model, single level home in the highly desirable Trilogy Monarch Dunes community boasts expansive views of the golf course from almost every room! With 3 bedrooms and 2.5 bathrooms, this home offers ample space for family and guests. Step into an expansive open floor plan with high ceilings and an abundance of natural light, creating a bright and inviting living space. The heart of the home boasts a spacious kitchen equipped with oversized island, quartz countertops, high end JennAir stainless steel appliances, and a spacious walk in pantry. The interior features multiple upgrades, including new interior paint, new low profile plush carpeting, hardwood floors, added built in media cabinetry, added custom built in bookshelves, surround sound speakers and a whole home water filtration and soft water system as well as air conditioning. Step into the luxurious primary bedroom, a true retreat designed for comfort and style. This spacious sanctuary features a spa inspired en suite bathroom complete with radiant heated floors, a deep soaking tub for ultimate relaxation, a dual vanity with sleek finishes, and a separate makeup vanity for added convenience. The walk in closet is fully outfitted with a premium California Closet system, offering elegant organization and ample storage space. Every detail is thoughtfully designed to elevate your everyday living experience including direct access to your backyard. The smart space located off the kitchen is designed for easy organization and functionality. One of the highlights of this home is the rolling wall with a screen door that seamlessly blends indoor and outdoor living. Step outside to enjoy the tranquil waterfall feature, ocean view at the fire pit, and an outdoor built in BBQ, all surrounding a spacious flagstone patio perfect for entertaining guests or enjoying a quiet evening at home. The large lot is beautifully adorned with low maintenance landscaping and artificial grass for ease of care. Enjoy the peaceful serenity of the Trilogy community, with close proximity to multiple golf courses, wineries, and scenic hiking trails. This is the epitome of luxurious coastal living in California's Central Coast region.
Property Location and Similar Properties
Contact Patrick Adams
Schedule A Showing
Features
Accessibility Features
- Grab Bars In Bathroom(s)
- Low Pile Carpeting
- No Interior Steps
Appliances
- Double Oven
- Disposal
- Gas Cooktop
- Microwave
- Range Hood
- Refrigerator
- Tankless Water Heater
- Water Line to Refrigerator
- Water Purifier
Architectural Style
- Mediterranean
Assessments
- None
Association Amenities
- Pickleball
- Pool
- Spa/Hot Tub
- Sauna
- Fire Pit
- Barbecue
- Picnic Area
- Playground
- Golf Course
- Tennis Court(s)
- Bocce Ball Court
- Horse Trails
- Gym/Ex Room
- Clubhouse
- Card Room
- Banquet Facilities
- Meeting Room
- Concierge
- Maintenance Grounds
- Pets Permitted
- Maintenance Front Yard
Association Fee
- 477.00
Association Fee Frequency
- Monthly
Builder Model
- Carmel
Commoninterest
- None
Common Walls
- No Common Walls
Construction Materials
- Stucco
Cooling
- Central Air
Country
- US
Days On Market
- 154
Door Features
- Sliding Doors
Eating Area
- Breakfast Counter / Bar
- Dining Room
Electric
- Electricity - On Property
Fencing
- Block
- Wrought Iron
Fireplace Features
- None
Flooring
- Carpet
- Tile
- Wood
Foundation Details
- Slab
Garage Spaces
- 3.00
Green Energy Generation
- Solar
Heating
- Central
- Natural Gas
High School
- NIPOM
Highschool
- Nipomo
Interior Features
- Built-in Features
- High Ceilings
- Open Floorplan
- Pantry
- Wired for Sound
Laundry Features
- Individual Room
Levels
- One
Living Area Source
- Assessor
Lockboxtype
- SentriLock
Lot Features
- 0-1 Unit/Acre
- Back Yard
- Cul-De-Sac
- Front Yard
- Landscaped
- On Golf Course
- Sprinkler System
- Sprinklers Drip System
- Sprinklers In Front
- Sprinklers In Rear
- Sprinklers Timer
Parcel Number
- 091506017
Parking Features
- Direct Garage Access
- Garage Faces Front
- Garage - Three Door
- Garage Door Opener
Patio And Porch Features
- Patio
- Rear Porch
- Slab
- Stone
Pool Features
- Association
Postalcodeplus4
- 6655
Property Type
- Single Family Residence
Property Condition
- Turnkey
Road Surface Type
- Paved
Roof
- Spanish Tile
School District
- Lucia Mar Unified
Security Features
- Carbon Monoxide Detector(s)
- Smoke Detector(s)
Sewer
- Public Sewer
Spa Features
- Association
Utilities
- Cable Connected
- Electricity Connected
- Natural Gas Connected
- Phone Connected
- Sewer Connected
- Water Connected
View
- Dunes
- Golf Course
- Ocean
Water Source
- Private
Window Features
- Custom Covering
- Double Pane Windows
Year Built
- 2015
Year Built Source
- Assessor
Zoning
- REC
