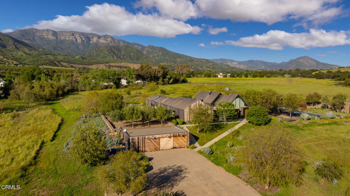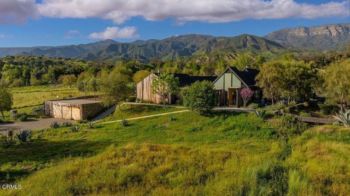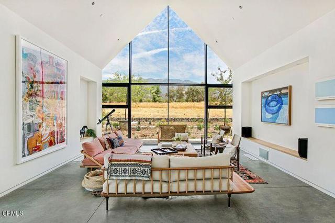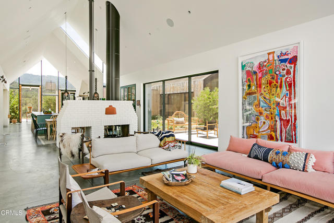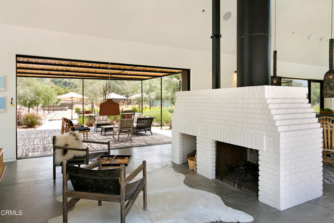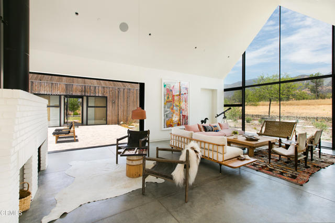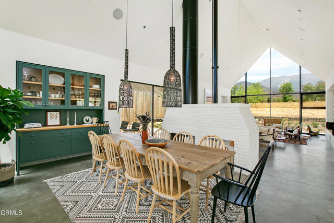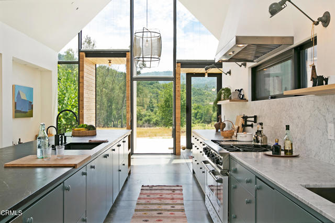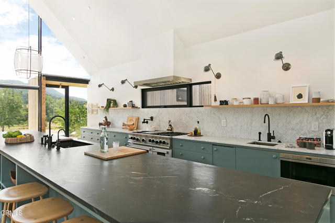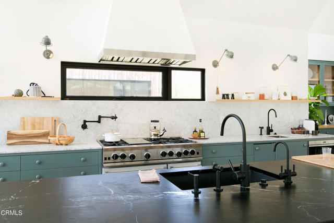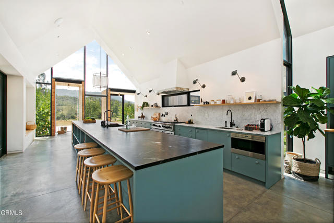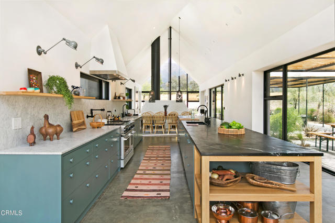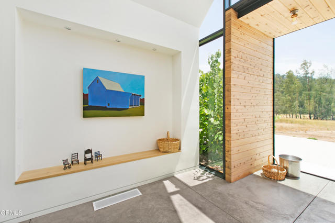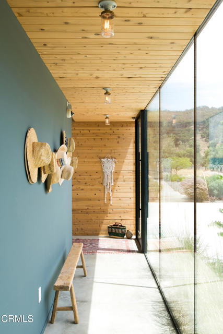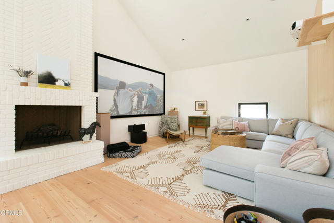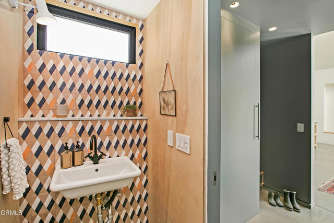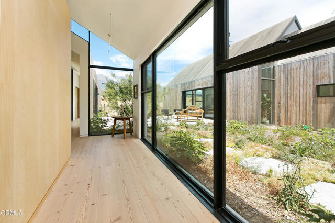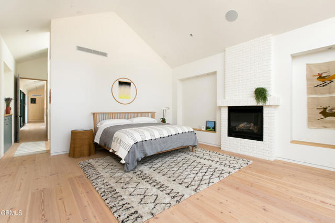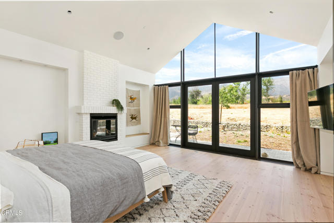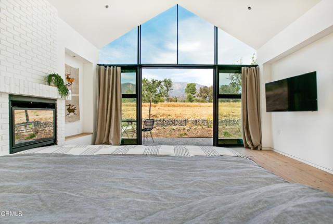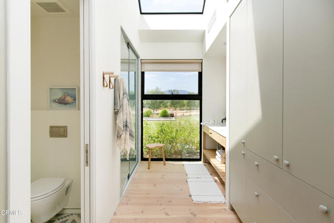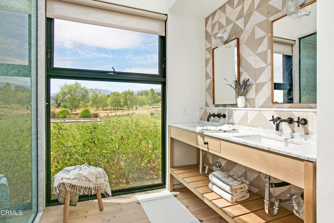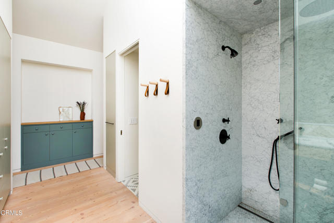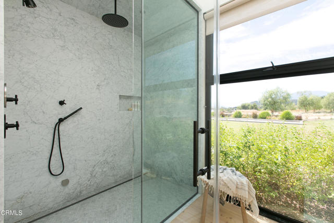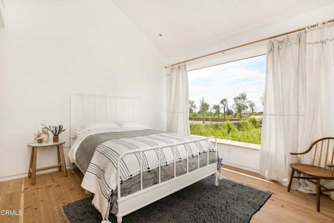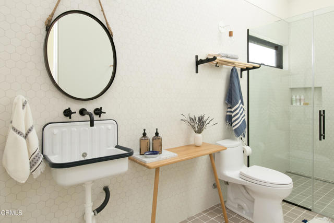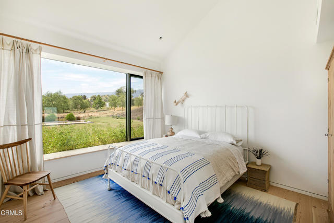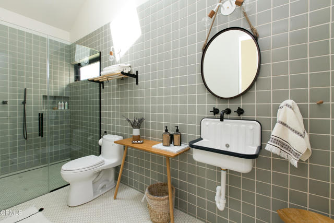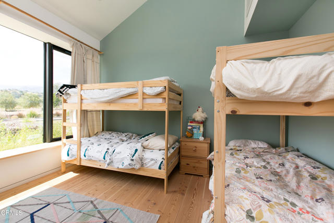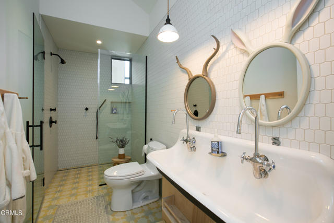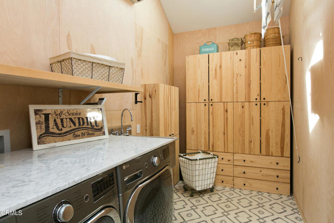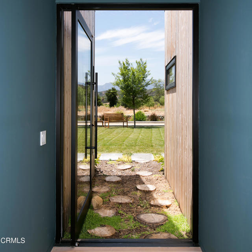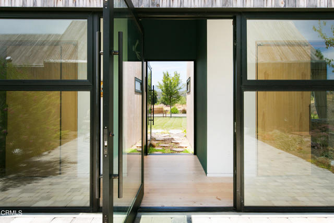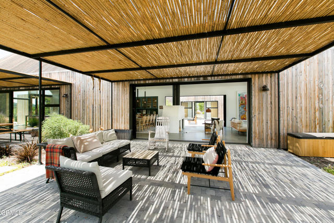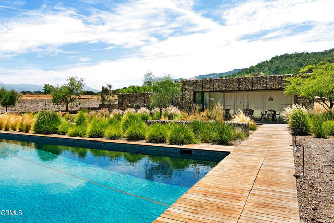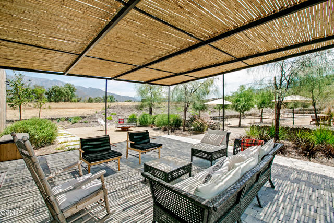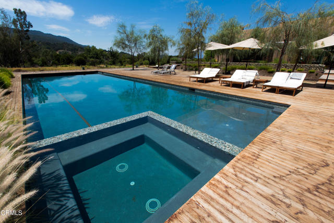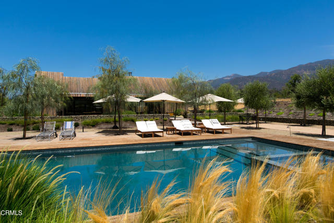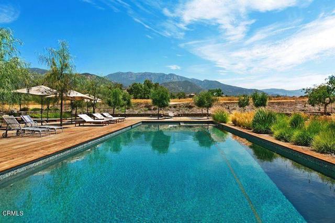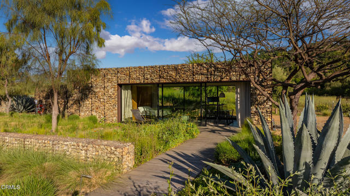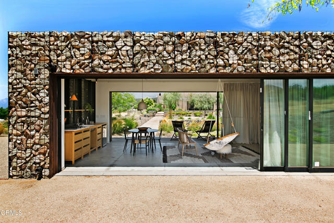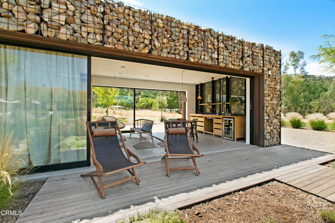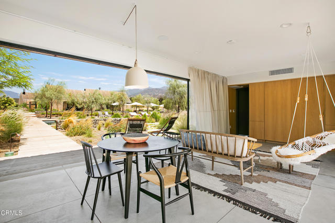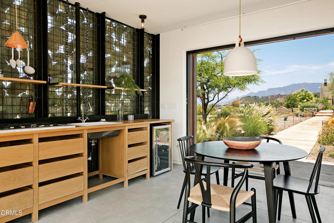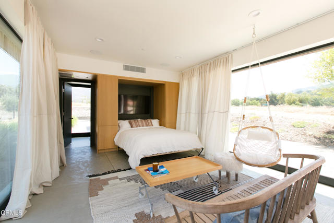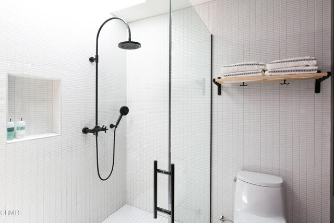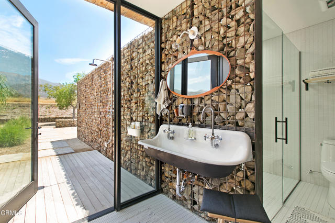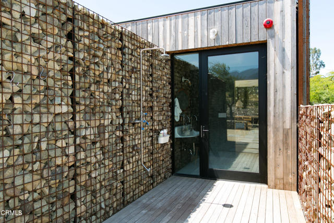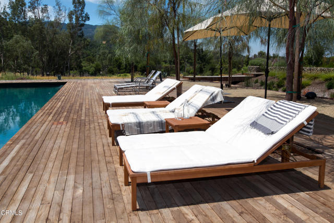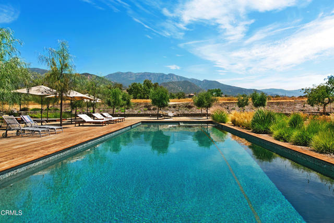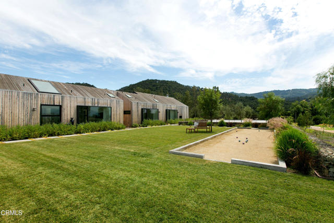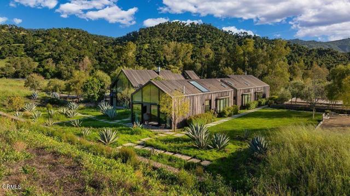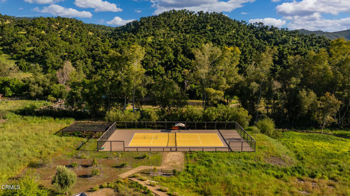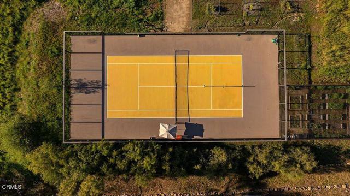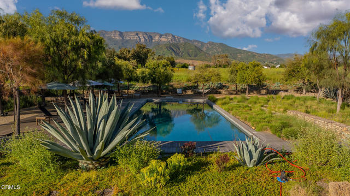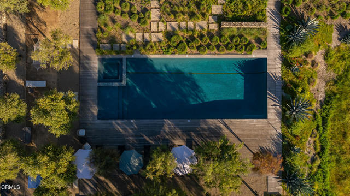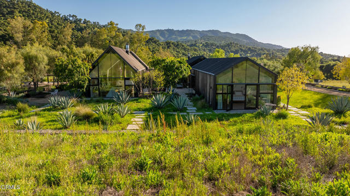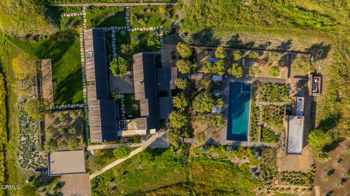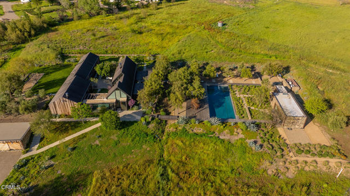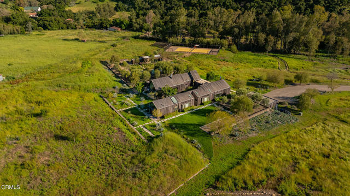11100 Sulphur Mountain Road, Ojai, CA 93023
- MLS#: V1-29297 ( Single Family Residence )
- Street Address: 11100 Sulphur Mountain Road
- Viewed: 2
- Price: $8,750,000
- Price sqft: $1,606
- Waterfront: No
- Year Built: 2019
- Bldg sqft: 5450
- Bedrooms: 5
- Total Baths: 5
- Full Baths: 4
- 1/2 Baths: 1
- Garage / Parking Spaces: 2
- Days On Market: 62
- Acreage: 10.00 acres
- Additional Information
- County: VENTURA
- City: Ojai
- Zipcode: 93023
- Provided by: Berkshire Hathaway HomeServices California Propert
- Contact: Patricia Patricia

- DMCA Notice
-
DescriptionDee Dow Ranch is a stylish, luxurious 10 acre Scandinavian modern estate, nestled in the Upper Ojai Valley with panoramic mountain views. The unique design mixes elements of modernism, such as glass walls, soaring ceilings and retractable doors combined with earthy materials, like Canadian white oak and concrete floors, vertical barn style cedar siding, Brazilian Ipe wood decking and gabion stone facades. The collaboration between whimsical creativity and an undeniable cool factor never loses sight of its immersion in the wild and natural Upper Ojai setting of the Topa Topa Mountains. The estate includes a main house, a guest cabana, a glorious 55' pool & spa area, a private tennis court, exquisite landscaping, a playground, a well and a bocce court. The heart of the property is a 4700 sqft 4br/4.5ba modern farmhouse blends Scandinavian design elements with California flair. Interiors are awash with natural light that streams through expansive windows and doors, emphasizing open, airy spaces and seamless indoor outdoor living. A striking white brick fireplace stands as a centerpiece, dividing the spacious living area from a gourmet kitchen and dining space that comfortably seats twelve. Natural flow from the indoor spaces to the expansive deck and covered porch create easy transitions for lounging by the pool or dining al fresco. The kitchen features a large, soapstone island, high end appliances, and custom cabinetry in a cool blue green hue. Bedrooms occupy a separate wing, all with plenty of space, and each bedroom features its own uniquely designed bathroom and a beautiful private view. Additionally, this wing features a cozy TV lounge with a projector and 110 inch screen. The guest cabana is truly unique, made almost entirely out of rock, wood, and steel, in a sleek modernist architectural expression. Views are in abundance from wide retracting doors on each side of the bungalow and a queen size pull down bed folds out of the way to make the space roomier during the day. There is a beautiful rock bathroom & kitchenette.Two decks on opposite sides of the pool draw the guest cabana and the main house into a beautiful symmetry of communal space. he sprawling grounds feature lush lawns, agaves, garden beds, and a eucalyptus grove. This is more than a home; it's a masterpiece of serene sophistication. Immerse yourself in the timeless beauty & pure relaxation of this luxurious retreat that makes everyday life feel like a grand celebration.
Property Location and Similar Properties
Contact Patrick Adams
Schedule A Showing
Features
Accessibility Features
- See Remarks
Appliances
- Dishwasher
- Refrigerator
Architectural Style
- Contemporary
Assessments
- None
Commoninterest
- None
Common Walls
- No Common Walls
Construction Materials
- Other
- Unknown
Cooling
- See Remarks
Country
- US
Eating Area
- Area
- See Remarks
- In Family Room
- In Kitchen
- Dining Room
- Breakfast Counter / Bar
Electric
- 220 Volts in Garage
Fencing
- None
Fireplace Features
- Free Standing
- See Remarks
- Primary Retreat
- Primary Bedroom
- Great Room
- Family Room
- Dining Room
- Two Way
Flooring
- Concrete
- See Remarks
Foundation Details
- Slab
- See Remarks
Garage Spaces
- 2.00
Heating
- See Remarks
Interior Features
- Cathedral Ceiling(s)
- Open Floorplan
- High Ceilings
Laundry Features
- Inside
- Dryer Included
- Washer Included
- Individual Room
Levels
- One
Living Area Source
- Estimated
Lockboxtype
- None
Other Structures
- Guest House
- Tennis Court Private
Parcel Number
- 0370012075
Patio And Porch Features
- Covered
Pool Features
- Pool Cover
- See Remarks
- In Ground
Property Type
- Single Family Residence
Property Condition
- Turnkey
Roof
- See Remarks
Security Features
- Carbon Monoxide Detector(s)
- Fire and Smoke Detection System
Sewer
- Conventional Septic
Spa Features
- Heated
- See Remarks
- In Ground
Utilities
- Propane
- Sewer Not Available
- See Remarks
View
- Mountain(s)
Water Source
- See Remarks
Year Built
- 2019
Year Built Source
- Estimated
