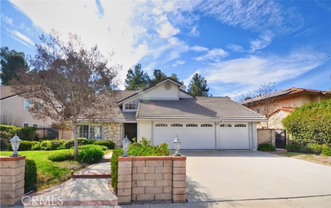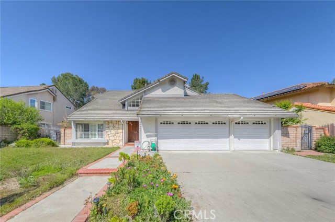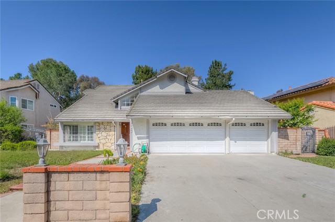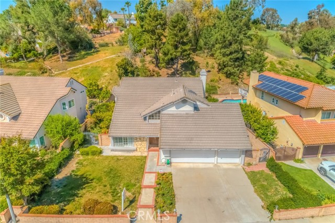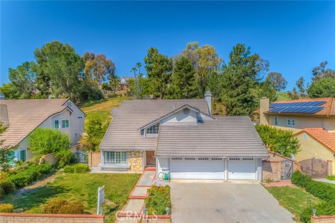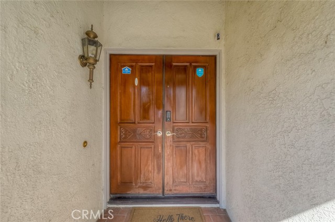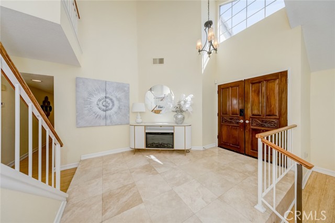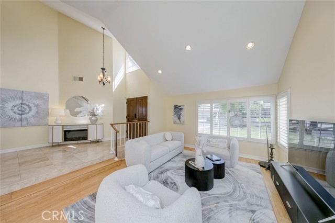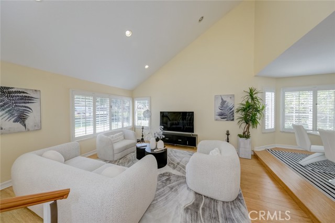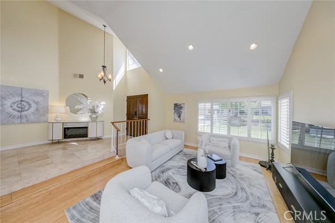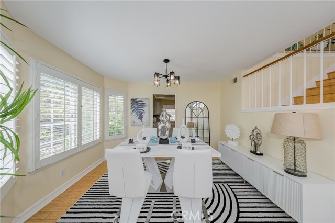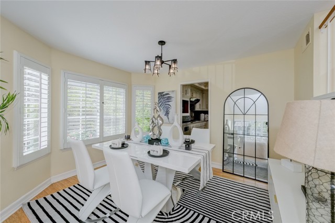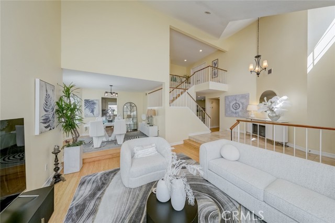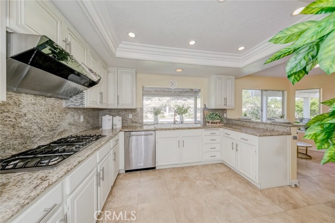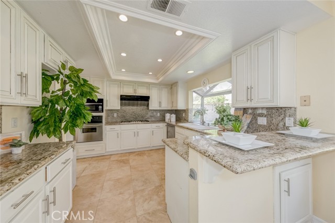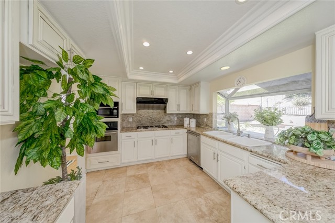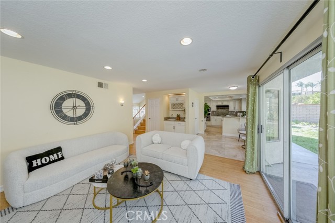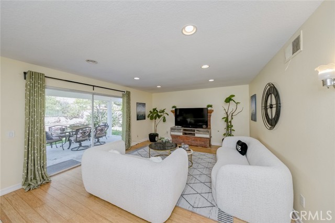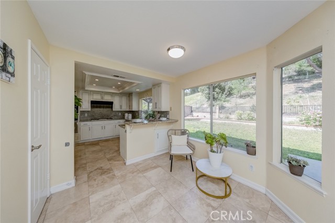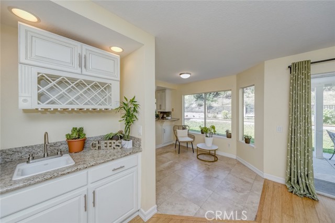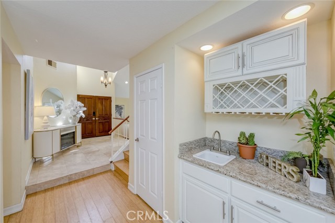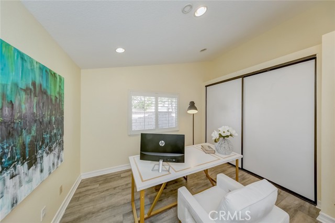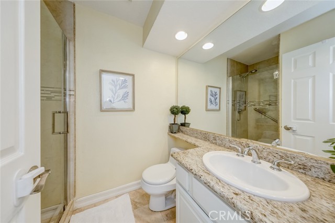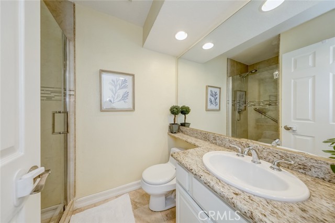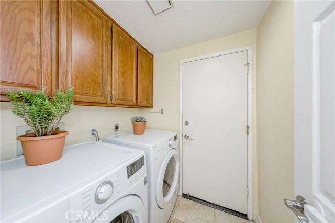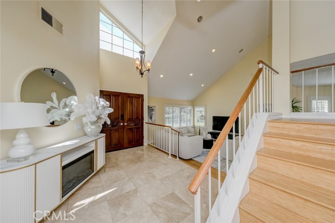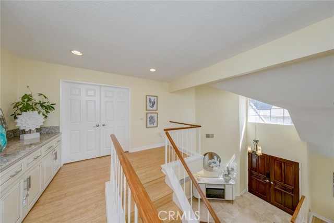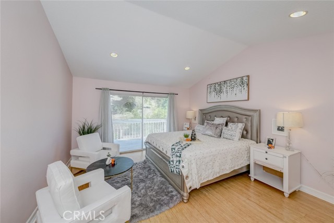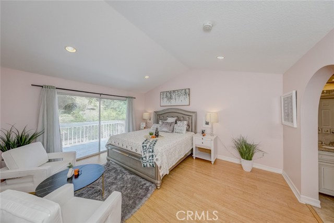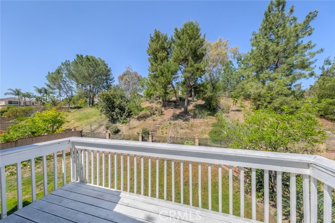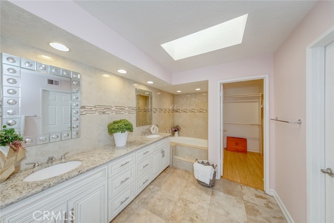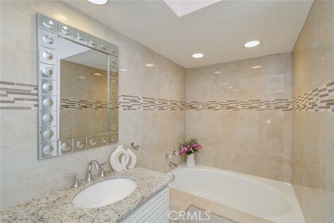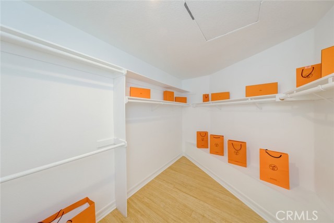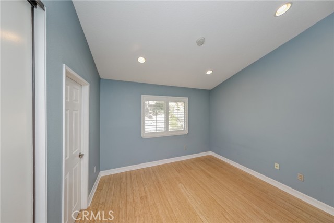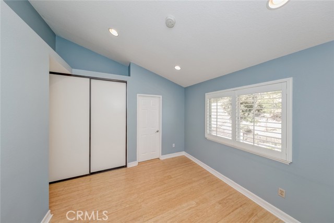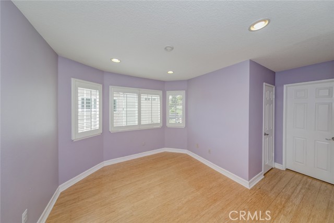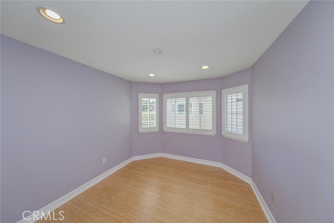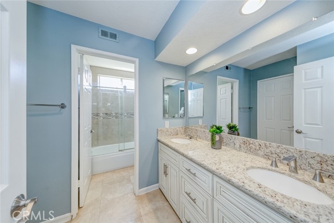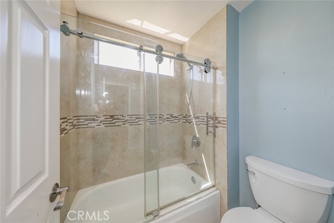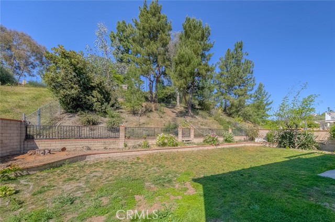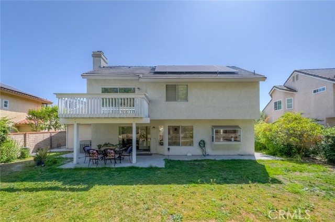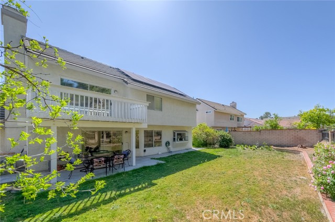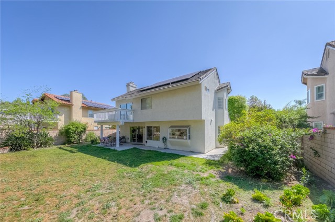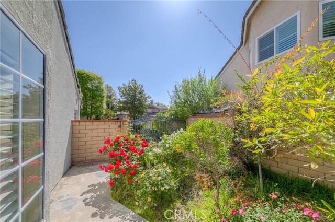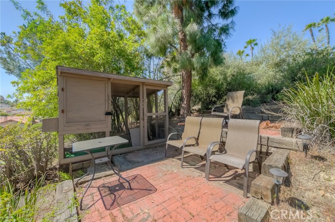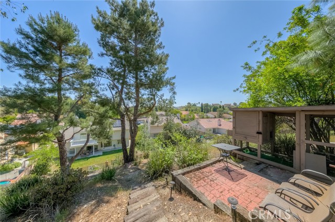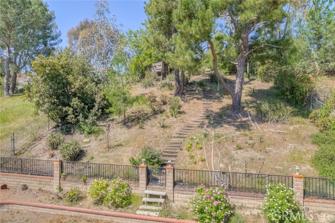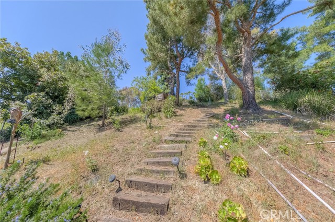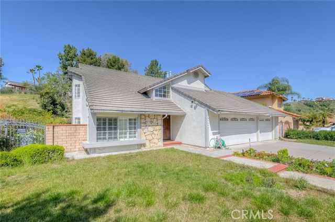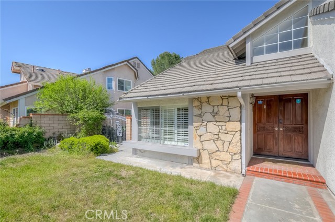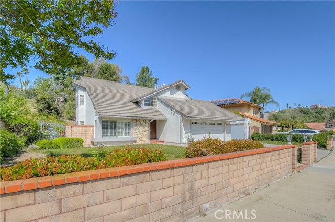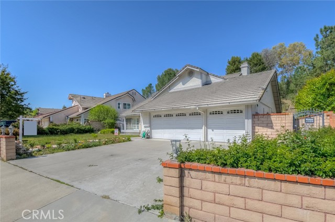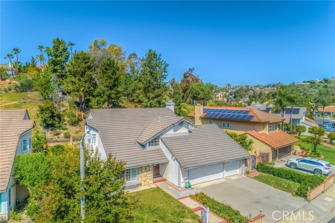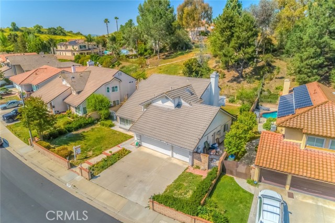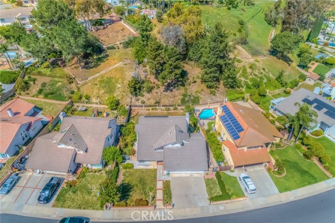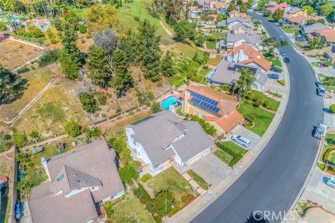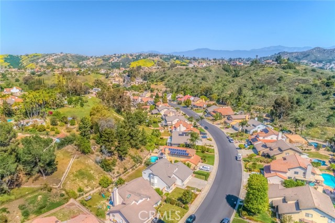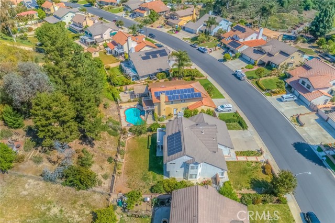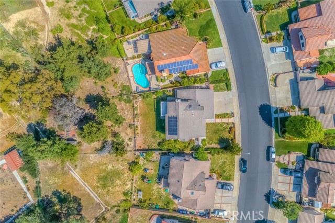20850 Walnut Canyon Road, Walnut, CA 91789
- MLS#: OC25074250 ( Single Family Residence )
- Street Address: 20850 Walnut Canyon Road
- Viewed: 6
- Price: $1,580,000
- Price sqft: $604
- Waterfront: Yes
- Wateraccess: Yes
- Year Built: 1987
- Bldg sqft: 2614
- Bedrooms: 4
- Total Baths: 3
- Full Baths: 3
- Garage / Parking Spaces: 3
- Days On Market: 85
- Additional Information
- County: LOS ANGELES
- City: Walnut
- Zipcode: 91789
- District: Walnut Valley Unified
- Elementary School: WESTHO
- Provided by: JC Pacific Corp
- Contact: Rongrong Rongrong

- DMCA Notice
-
DescriptionLocated in the highly desirable City of Walnut, this well maintained home features 4 bedrooms and 3 bathrooms with approximately 2,614 square feet of living space, situated on an expansive 13,112 sqft lot. The functional floor plan includes a spacious living room, formal dining area, and a bright kitchen with ample cabinet and counter space. The primary suite offers a private en suite bathroom and generous closet space, while the additional bedrooms are well sized and ideal for family living or a home office setup. The beautifully landscaped front yard and private backyard with mature trees create a tranquil outdoor retreat. A unique highlight is the gently sloped private hill in the backyard, complete with a custom dog houseperfect for pet lovers. Additional features include a two car attached garage, a wide driveway, and a fully paid off solar system for energy efficiency. Nestled in a quiet neighborhood with convenient access to the 10 and 60 freeways, and close to Walnut High School, Mt. San Antonio College (Mt. SAC), and Cal Poly Pomona. A rare opportunity to own in a top rated school district. Buyer to verify all information.
Property Location and Similar Properties
Contact Patrick Adams
Schedule A Showing
Features
Accessibility Features
- Parking
- See Remarks
Appliances
- Barbecue
- Built-In Range
- Convection Oven
- Dishwasher
- Gas & Electric Range
- Gas Oven
- Gas Range
- Gas Cooktop
- Gas Water Heater
- Instant Hot Water
- Water Heater
Architectural Style
- See Remarks
Assessments
- Unknown
Association Amenities
- Other
Association Fee
- 0.00
Commoninterest
- None
Common Walls
- No Common Walls
Construction Materials
- Brick
- Concrete
- Wood Siding
Cooling
- Central Air
- Electric
- Heat Pump
- See Remarks
Country
- US
Days On Market
- 32
Eating Area
- Dining Room
- In Kitchen
- See Remarks
Electric
- 220 Volts in Garage
- 220 Volts in Kitchen
- 220 Volts in Laundry
- 220V Other - See Remarks
Elementary School
- WESTHO
Elementaryschool
- Westhoff
Fireplace Features
- Dining Room
- Family Room
- Kitchen
- Living Room
- Primary Bedroom
- Primary Retreat
- Patio
- Gas
- See Remarks
Flooring
- Wood
Foundation Details
- Brick/Mortar
- Concrete Perimeter
- See Remarks
Garage Spaces
- 3.00
Heating
- Central
- Electric
Interior Features
- 2 Staircases
- Balcony
- Block Walls
- Brick Walls
- Built-in Features
- Ceiling Fan(s)
- High Ceilings
- In-Law Floorplan
- Living Room Balcony
- Living Room Deck Attached
- Open Floorplan
- Pantry
- Storage
- Wood Product Walls
Laundry Features
- Gas & Electric Dryer Hookup
- Gas Dryer Hookup
- Individual Room
- See Remarks
Levels
- Two
Living Area Source
- Assessor
Lockboxtype
- See Remarks
- Supra
Lot Features
- 0-1 Unit/Acre
- Cul-De-Sac
- Sprinkler System
- Sprinklers In Front
- Sprinklers In Rear
Parcel Number
- 8709090049
Patio And Porch Features
- Deck
- Patio
- Wood
Pool Features
- None
Postalcodeplus4
- 1291
Property Type
- Single Family Residence
School District
- Walnut Valley Unified
Security Features
- Security Lights
Sewer
- Public Sewer
Spa Features
- None
Utilities
- Cable Available
- Cable Connected
- Electricity Available
- Electricity Connected
- Natural Gas Available
- Natural Gas Connected
- Phone Available
- Phone Connected
- See Remarks
- Sewer Available
- Sewer Connected
- Water Available
- Water Connected
View
- City Lights
- See Remarks
- Trees/Woods
- Valley
Virtual Tour Url
- https://youtu.be/xU8KJo2McKA
Water Source
- Public
Year Built
- 1987
Year Built Source
- Public Records
Zoning
- WAC3-RPD285001
