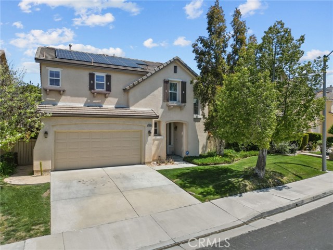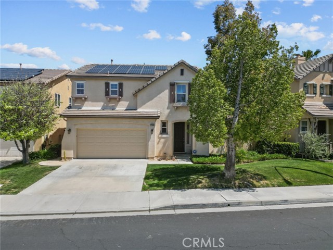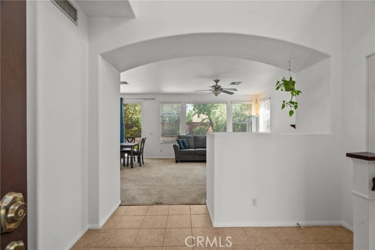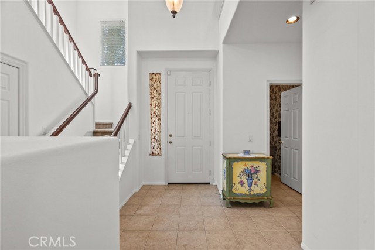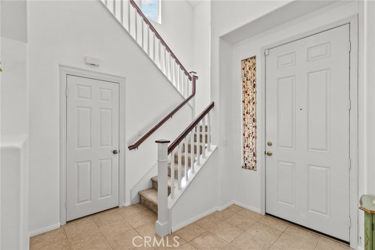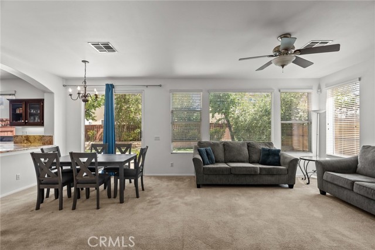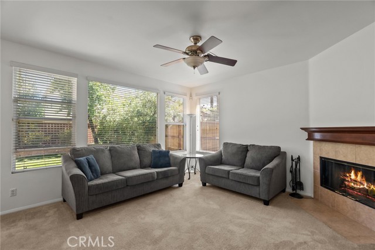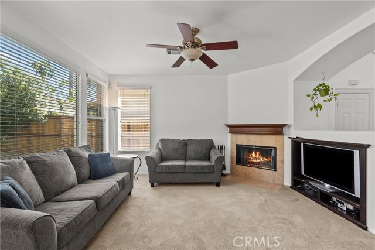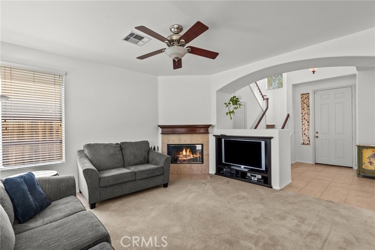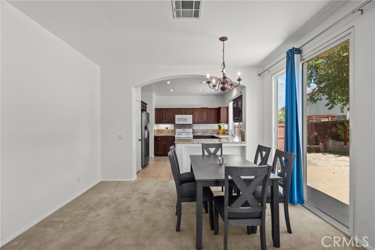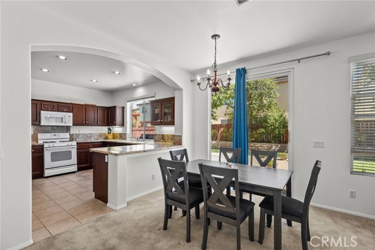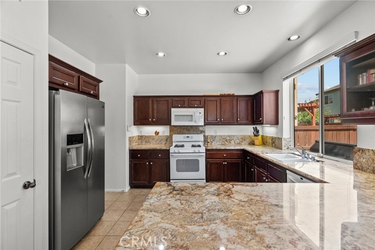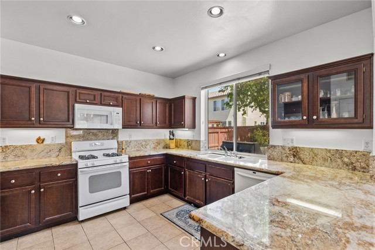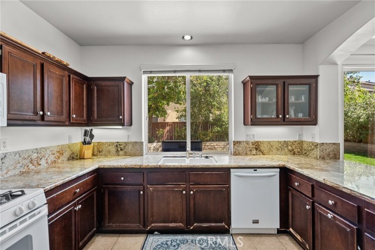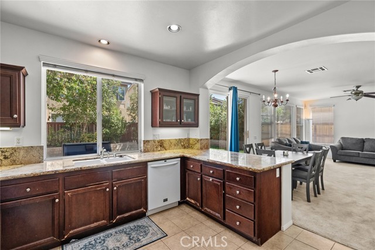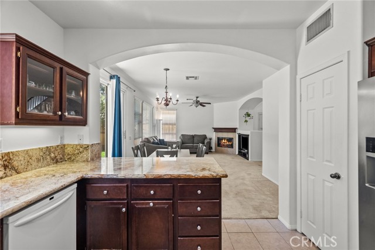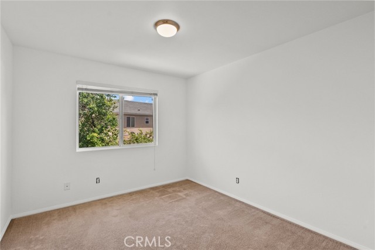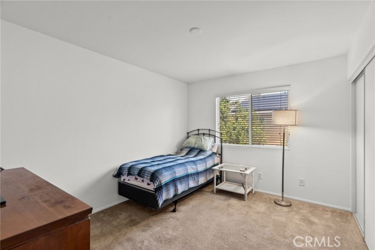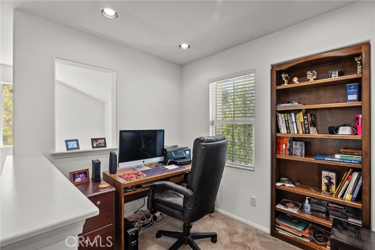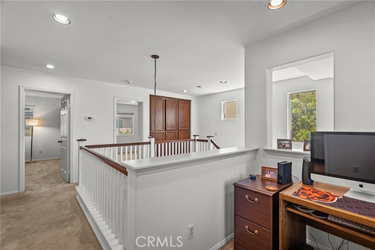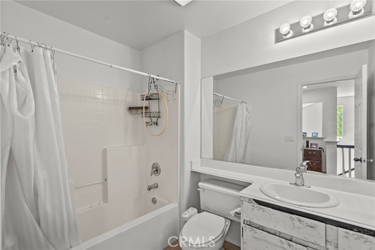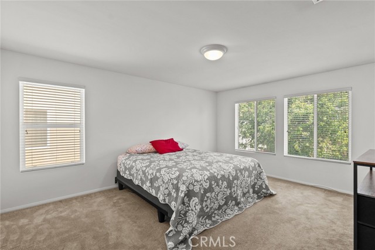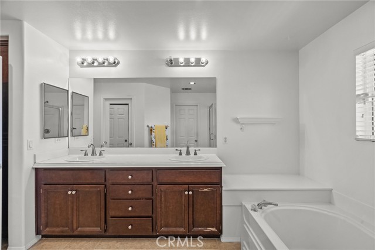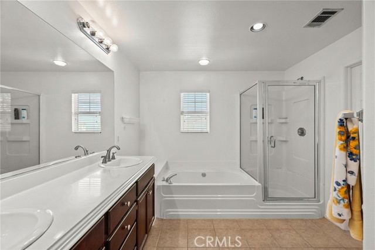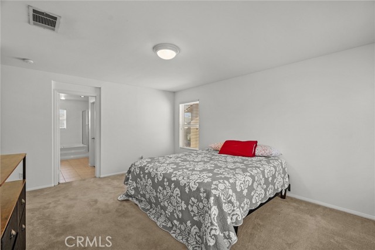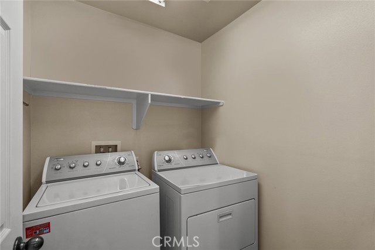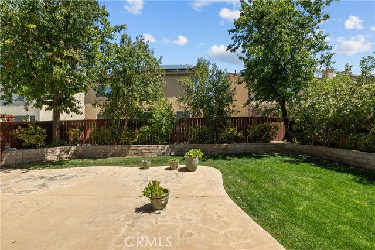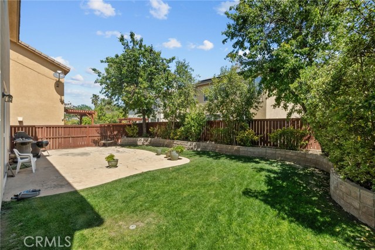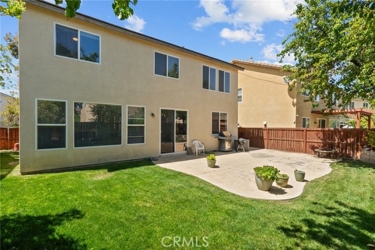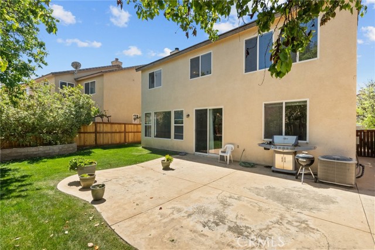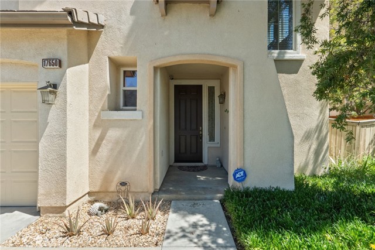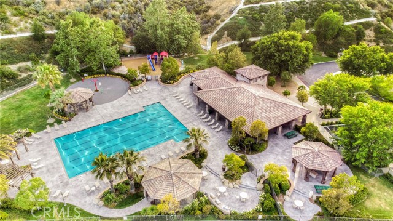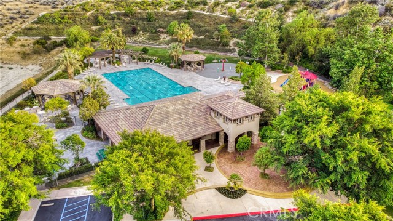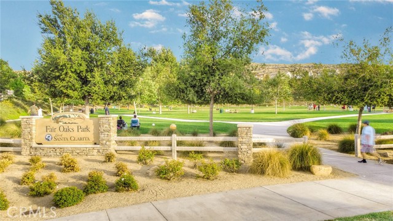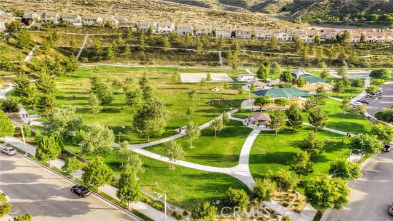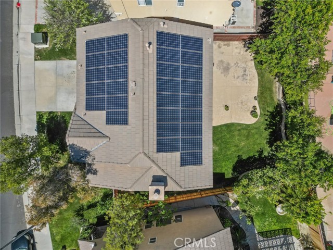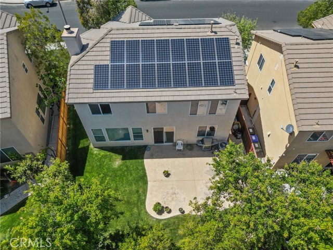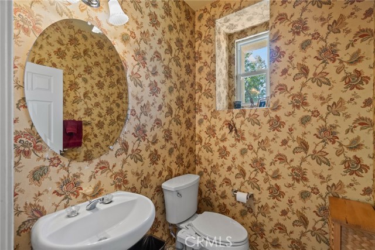17650 Medley Ridge Drive, Canyon Country, CA 91387
- MLS#: SR25077824 ( Single Family Residence )
- Street Address: 17650 Medley Ridge Drive
- Viewed: 1
- Price: $765,000
- Price sqft: $412
- Waterfront: Yes
- Wateraccess: Yes
- Year Built: 2003
- Bldg sqft: 1858
- Bedrooms: 3
- Total Baths: 3
- Full Baths: 2
- 1/2 Baths: 1
- Garage / Parking Spaces: 2
- Days On Market: 12
- Additional Information
- County: LOS ANGELES
- City: Canyon Country
- Zipcode: 91387
- Subdivision: Glen Brook (glenb)
- District: William S. Hart Union
- Provided by: Realty Executives SCV
- Contact: Marcel Marcel

- DMCA Notice
-
DescriptionWelcome to 17650 Medley Ridge Drive in the highly desirable community of Fair Oaks Ranch in the Santa Clarita Valley. This lovely 3 bedroom 3 bath detached home is nearly 2,000 sq. feet. This home features fresh paint throughout, granite counter tops in the kitchen that has tons of cabinets and over looks your living room that boasts a wood burning fireplace with views of your private backyard with mature trees. Upstairs there are 3 large bedrooms and the primary suite has a walk in closet, separate soaking tub, walk in shower, water closet and a dual vanity. Upstairs also features a loft/office area and laundry room. Perfect for commuters, it is located just off the 14 freeway at the Via Princessa exit. Low HOA and Low Mello Roos. Book your appointment today.
Property Location and Similar Properties
Contact Patrick Adams
Schedule A Showing
Features
Appliances
- Dishwasher
- Free-Standing Range
- Disposal
- Gas Range
- Microwave
Architectural Style
- Traditional
Assessments
- CFD/Mello-Roos
Association Amenities
- Pool
- Spa/Hot Tub
- Picnic Area
- Playground
- Clubhouse
Association Fee
- 112.00
Association Fee Frequency
- Monthly
Commoninterest
- Planned Development
Common Walls
- No Common Walls
Construction Materials
- Frame
- Stucco
Cooling
- Central Air
Country
- US
Eating Area
- Breakfast Counter / Bar
- In Living Room
Electric
- Standard
Fencing
- Wood
Fireplace Features
- Living Room
Flooring
- Carpet
- Tile
Foundation Details
- Slab
Garage Spaces
- 2.00
Heating
- Central
Interior Features
- Ceiling Fan(s)
- Granite Counters
- Pantry
Laundry Features
- Individual Room
- Upper Level
Levels
- Two
Living Area Source
- Assessor
Lockboxtype
- Supra
Lockboxversion
- Supra BT LE
Lot Features
- Back Yard
- Front Yard
Parcel Number
- 2841044103
Parking Features
- Driveway
- Garage
- Garage Faces Front
- Garage - Single Door
Patio And Porch Features
- Porch
- Slab
Pool Features
- Association
Postalcodeplus4
- 3811
Property Type
- Single Family Residence
Road Frontage Type
- City Street
Road Surface Type
- Paved
Roof
- Tile
School District
- William S. Hart Union
Security Features
- Carbon Monoxide Detector(s)
- Smoke Detector(s)
Sewer
- Public Sewer
Spa Features
- Association
Subdivision Name Other
- Glen Brook (GLENB)
Utilities
- Cable Available
- Electricity Connected
- Natural Gas Connected
- Phone Available
- Sewer Connected
- Underground Utilities
- Water Connected
View
- None
Water Source
- Public
Window Features
- Double Pane Windows
Year Built
- 2003
Year Built Source
- Assessor
Zoning
- SCSP
