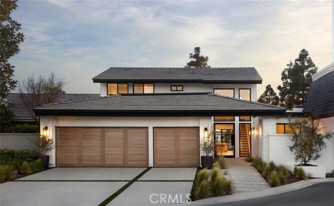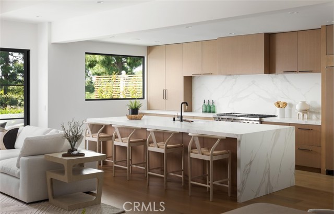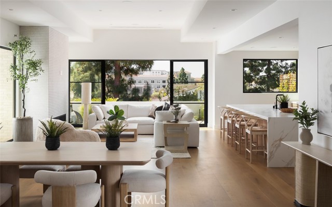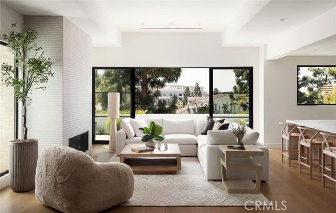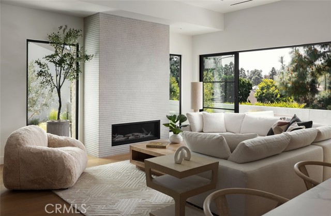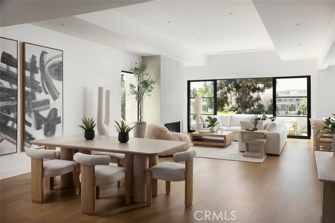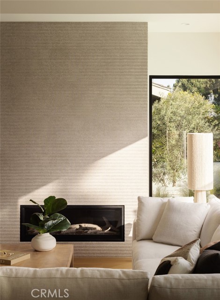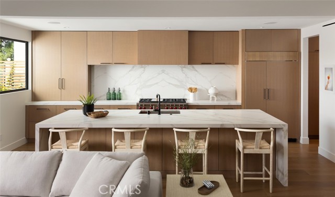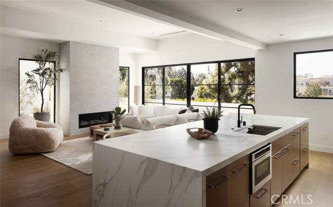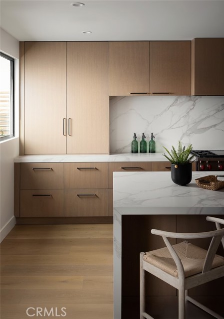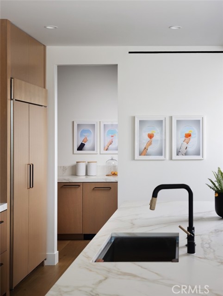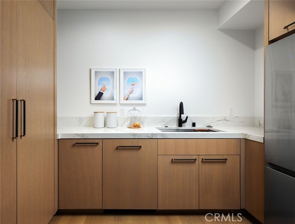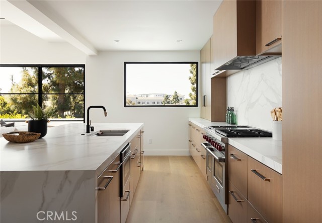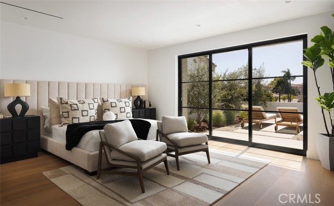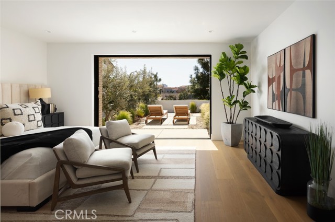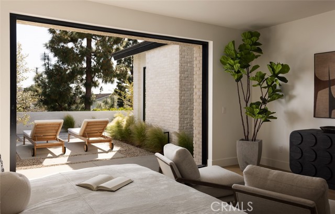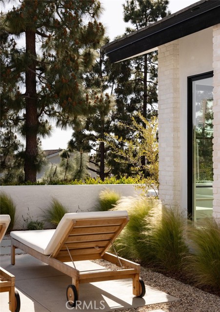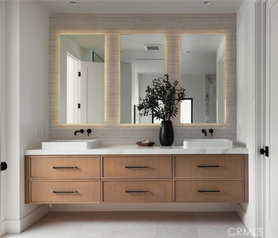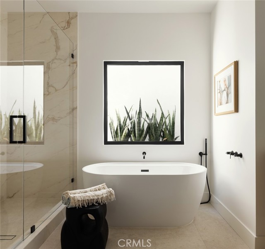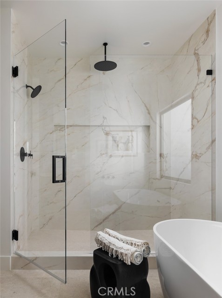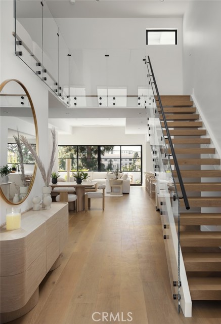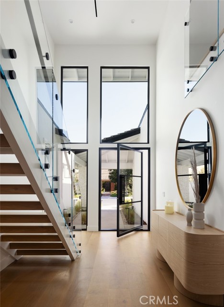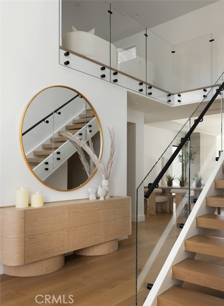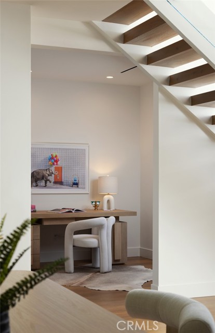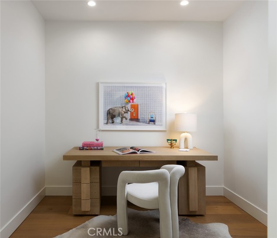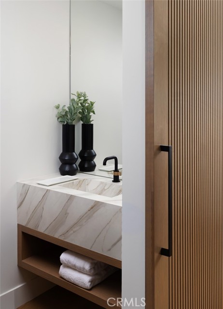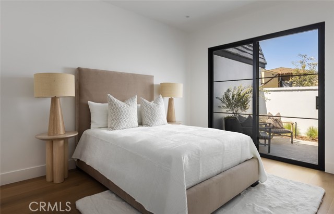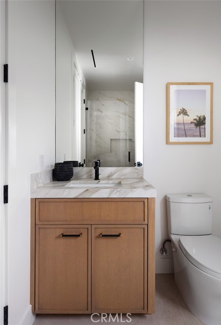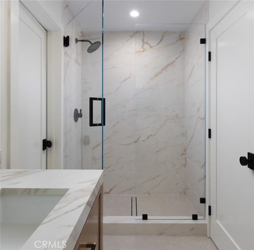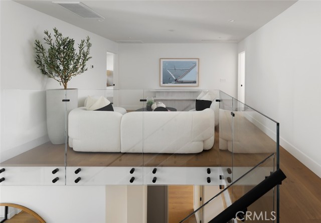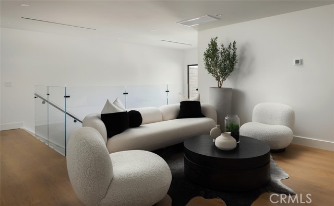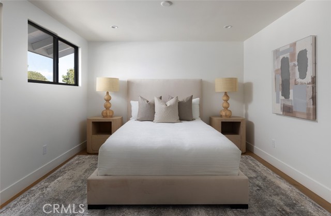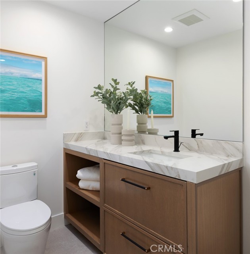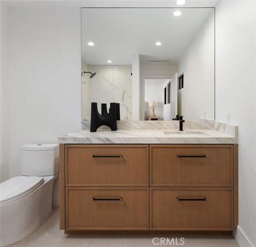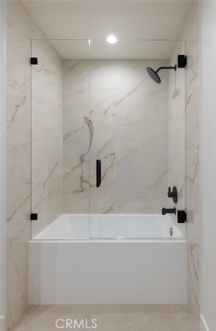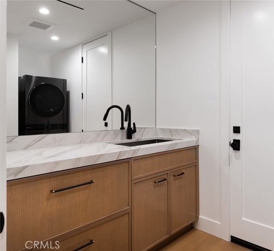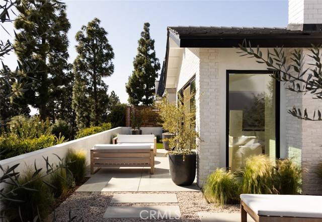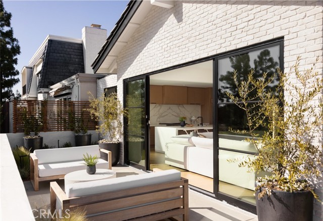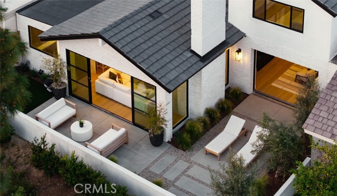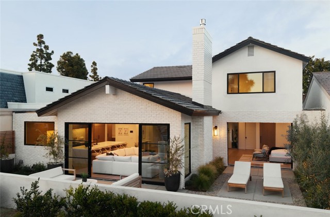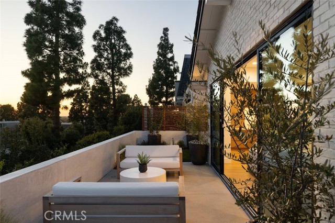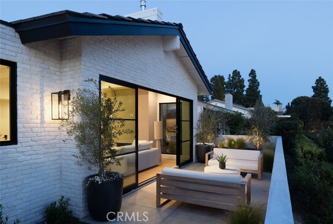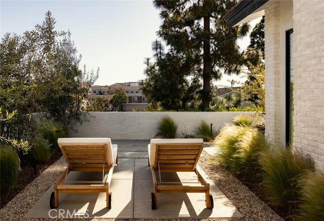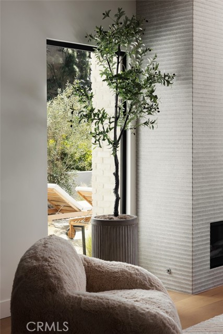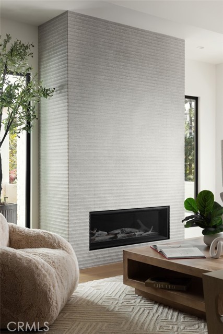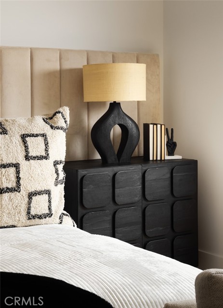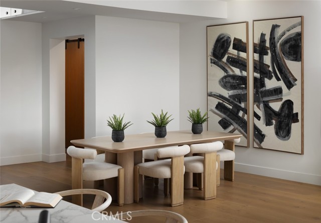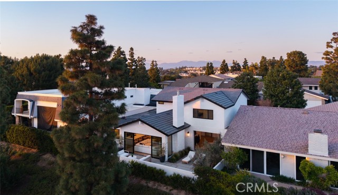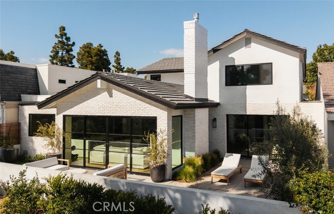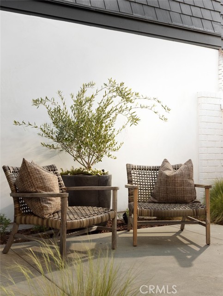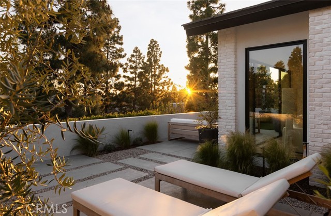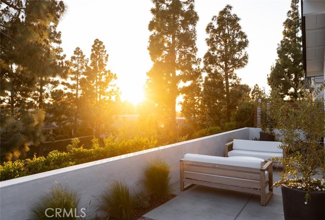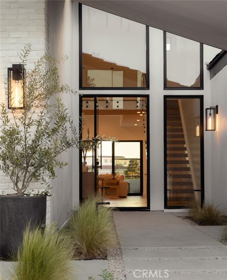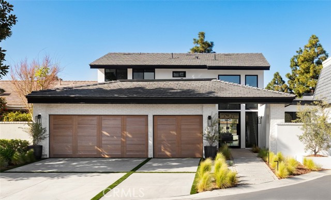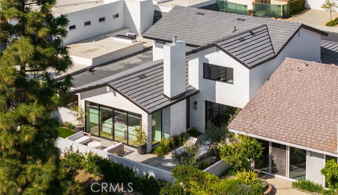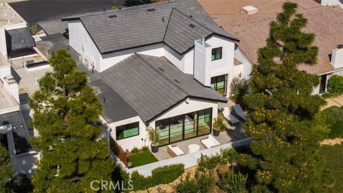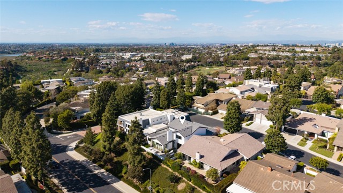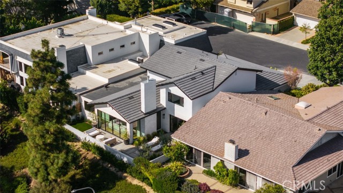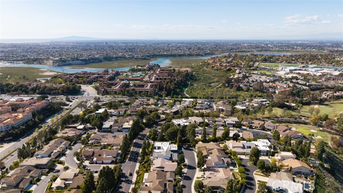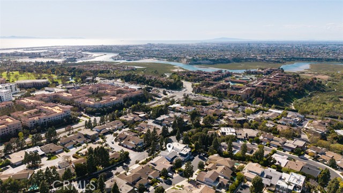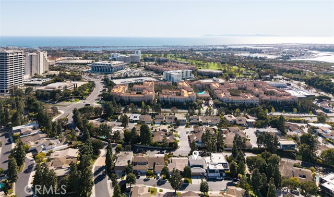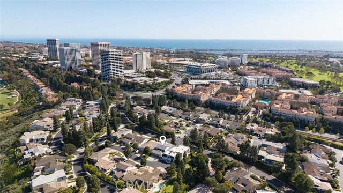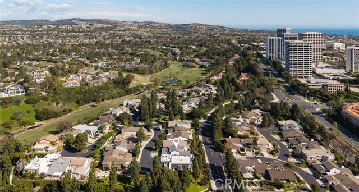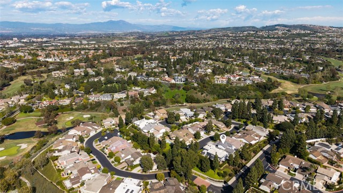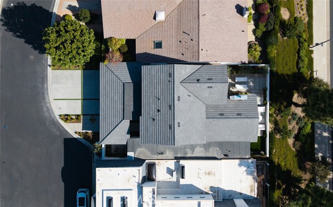3 Rue Valbonne, Newport Beach, CA 92660
- MLS#: OC25062737 ( Single Family Residence )
- Street Address: 3 Rue Valbonne
- Viewed: 1
- Price: $5,249,000
- Price sqft: $1,655
- Waterfront: Yes
- Wateraccess: Yes
- Year Built: 1972
- Bldg sqft: 3172
- Bedrooms: 4
- Total Baths: 5
- Full Baths: 4
- 1/2 Baths: 1
- Garage / Parking Spaces: 6
- Days On Market: 73
- Additional Information
- County: ORANGE
- City: Newport Beach
- Zipcode: 92660
- Subdivision: Big Canyon Deane (bcdn)
- District: Newport Mesa Unified
- Provided by: Compass
- Contact: Scott Scott

- DMCA Notice
-
DescriptionThis stunning Big Canyon townhome has been expanded, reimagined, and rebuilt from top to bottom in a 2 year redevelopment by Silverstone Development Company. What started life as a Monaco plan has been transformed into a bright, open, one of a kind custom residence facing the city light views of Fashion Island and its surroundings. The floor plan features a great room format, 4 bedrooms, 4.5 bathrooms, ground floor primary suite, and custom chefs kitchen including butlers pantry. The extensive remodel & expansion that took place included the property being completely rebuilt from the ground up. All electrical, plumbing, mechanicals, HVAC, roof, flooring, drywall, windows and doors, bathrooms, and kitchen are brand new. This is essentially a brand new home. Custom finishes throughout include Wolf/Subzero appliance package, custom white oak cabinetry, wide plank white oak flooring, custom fixtures, Neolith countertops, and a Crestron smart home system. This property is an absolute showpiece. It will not disappoint.
Property Location and Similar Properties
Contact Patrick Adams
Schedule A Showing
Features
Appliances
- Built-In Range
- Dishwasher
- Gas Range
- Microwave
- Range Hood
- Refrigerator
- Tankless Water Heater
- Water Heater
- Water Line to Refrigerator
Assessments
- Unknown
Association Amenities
- Security
Association Fee
- 688.00
Association Fee Frequency
- Monthly
Commoninterest
- Planned Development
Common Walls
- 2+ Common Walls
Construction Materials
- Blown-In Insulation
- Drywall Walls
- Stucco
Cooling
- Central Air
- ENERGY STAR Qualified Equipment
Country
- US
Days On Market
- 53
Eating Area
- Family Kitchen
Electric
- 220 Volts in Garage
Entry Location
- Front
Fireplace Features
- Family Room
- Gas
Flooring
- Wood
Garage Spaces
- 3.00
Heating
- Central
Interior Features
- High Ceilings
- Home Automation System
- Open Floorplan
- Pantry
Laundry Features
- Dryer Included
- Gas Dryer Hookup
- Individual Room
- Inside
- Washer Included
Levels
- Two
Living Area Source
- Estimated
Lockboxtype
- None
Lot Features
- Front Yard
- Garden
- Sprinkler System
Parcel Number
- 44217123
Parking Features
- Garage
Pool Features
- None
Postalcodeplus4
- 5910
Property Type
- Single Family Residence
Property Condition
- Updated/Remodeled
Roof
- Concrete
- Tile
School District
- Newport Mesa Unified
Security Features
- Fire Rated Drywall
- Smoke Detector(s)
Sewer
- Public Sewer
Subdivision Name Other
- Big Canyon
Uncovered Spaces
- 3.00
Utilities
- Cable Connected
- Electricity Connected
- Natural Gas Connected
- Sewer Connected
- Water Connected
View
- City Lights
Year Built
- 1972
Year Built Source
- Public Records
