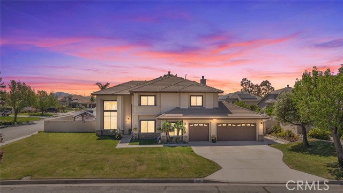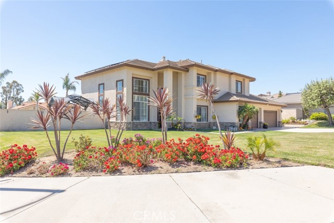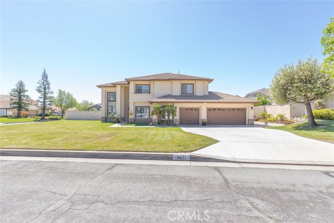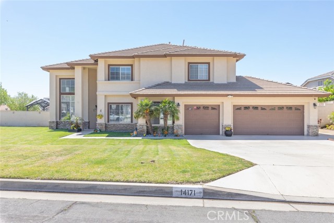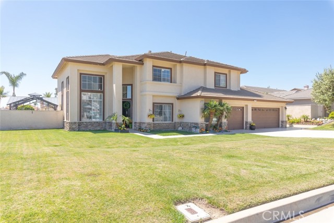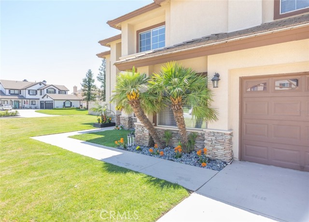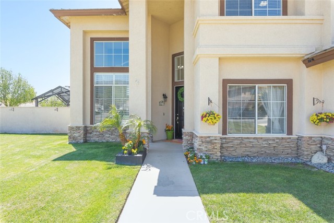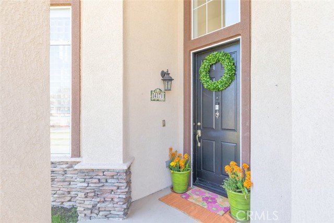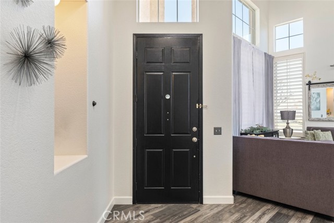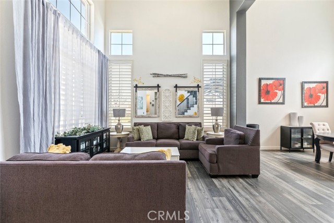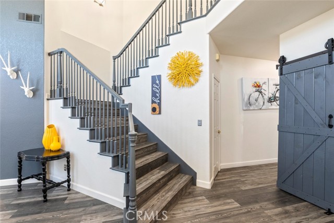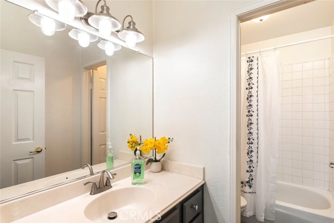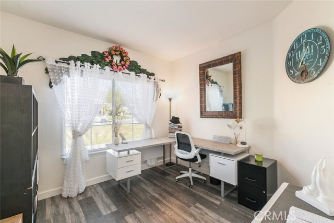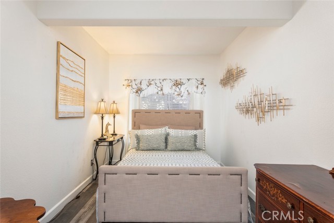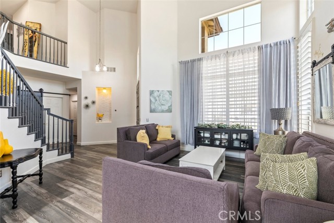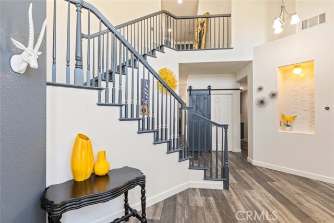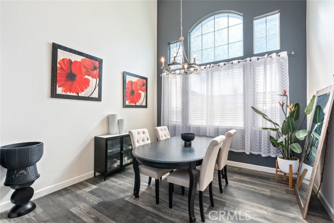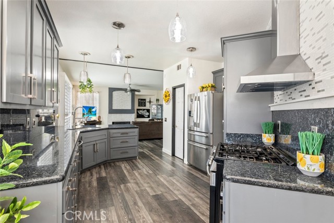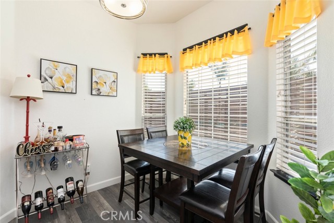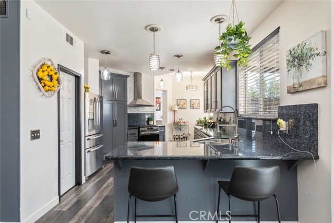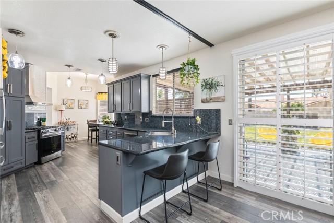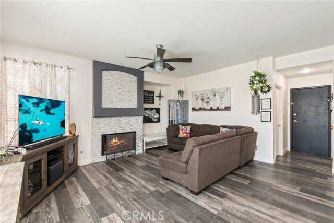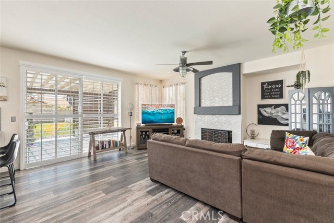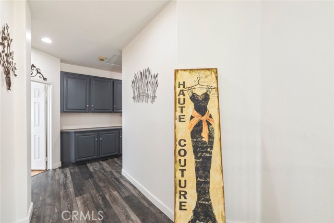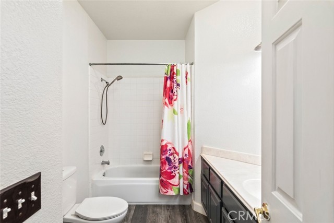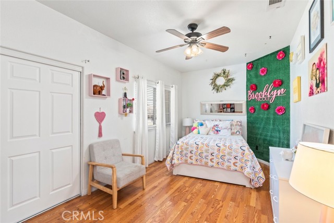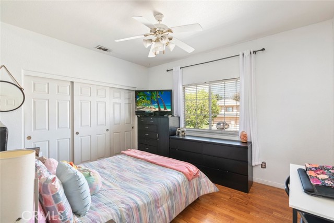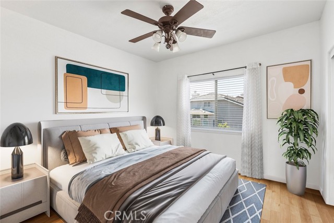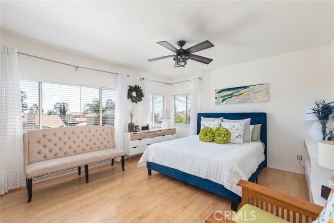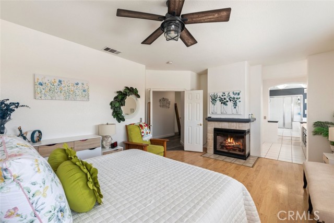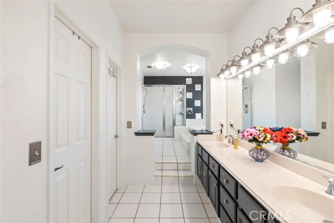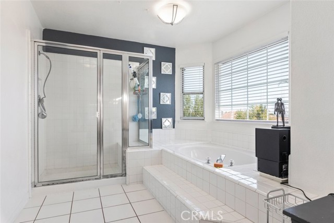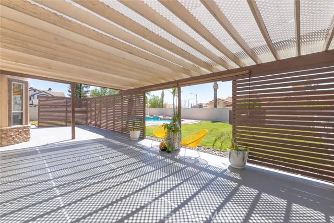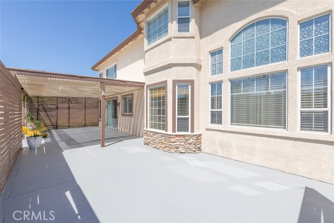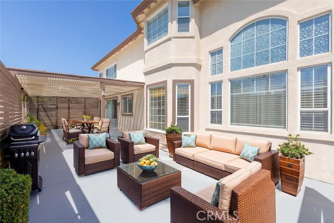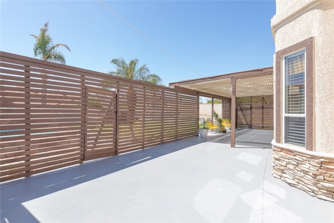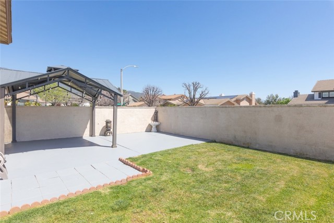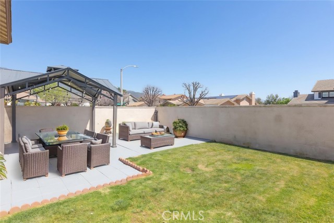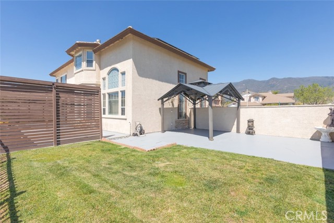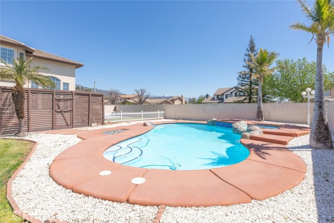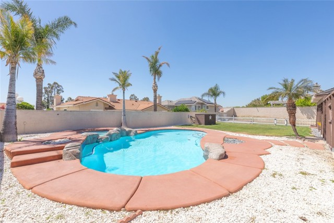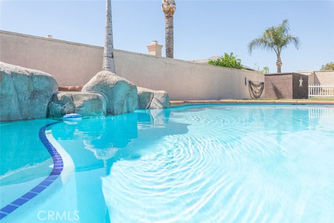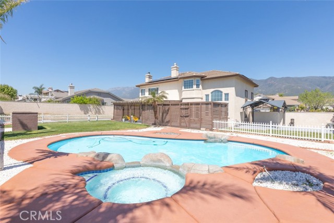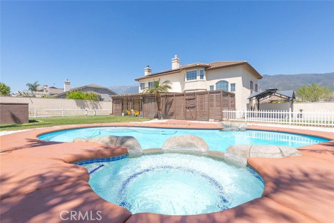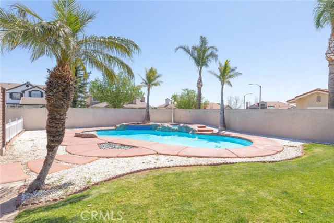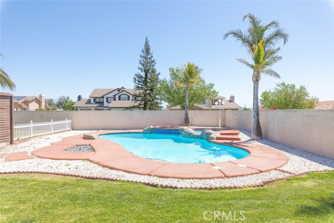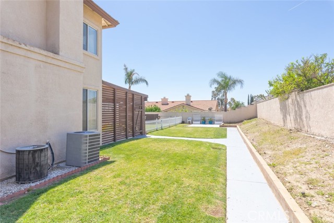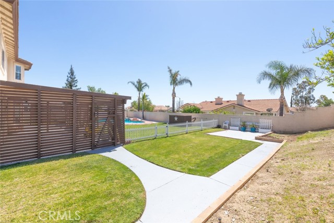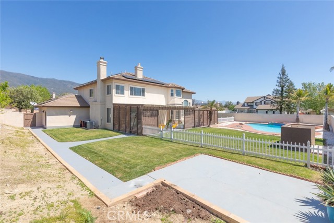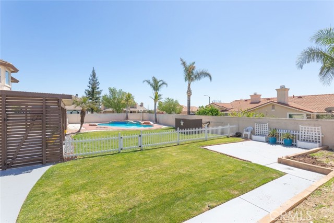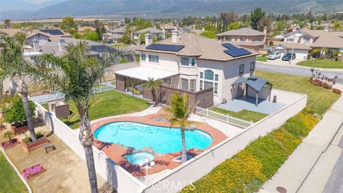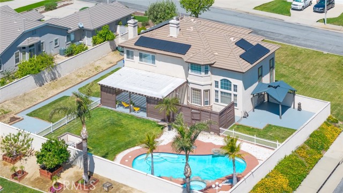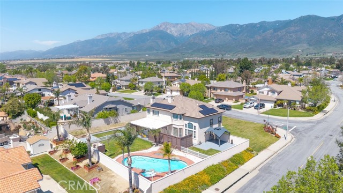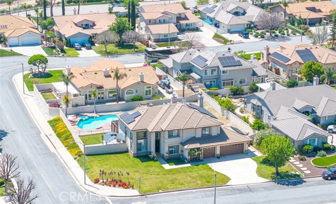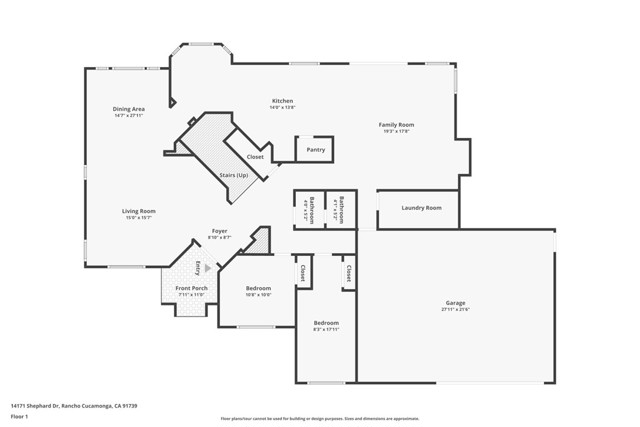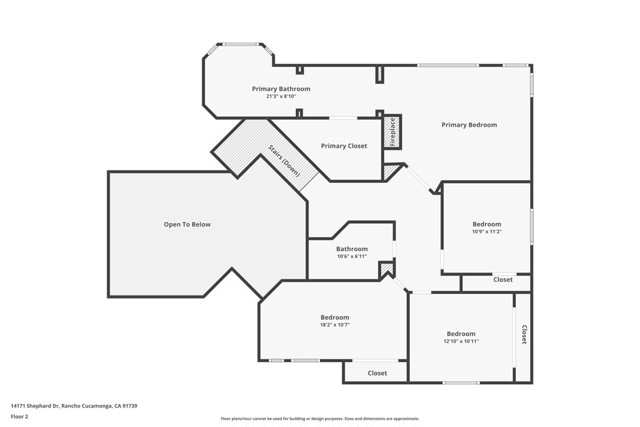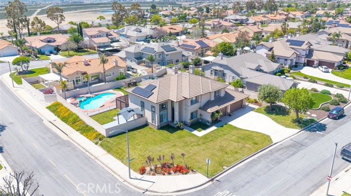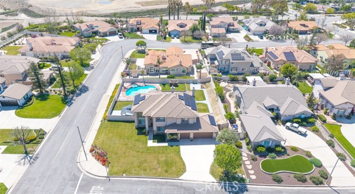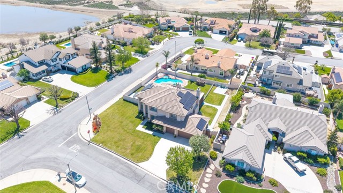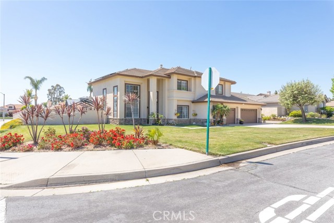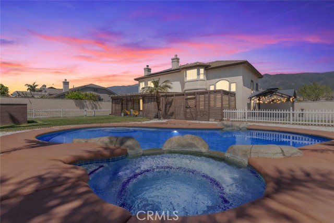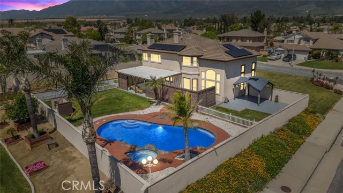14171 Shepherd Drive, Rancho Cucamonga, CA 91739
- MLS#: IG25081589 ( Single Family Residence )
- Street Address: 14171 Shepherd Drive
- Viewed: 6
- Price: $1,300,000
- Price sqft: $404
- Waterfront: Yes
- Wateraccess: Yes
- Year Built: 1996
- Bldg sqft: 3216
- Bedrooms: 6
- Total Baths: 3
- Full Baths: 3
- Garage / Parking Spaces: 3
- Days On Market: 274
- Additional Information
- County: SAN BERNARDINO
- City: Rancho Cucamonga
- Zipcode: 91739
- District: Chaffey Joint Union High
- Elementary School: ETICOL
- Middle School: SUMMIT
- High School: ETIWAN
- Provided by: The Cisnes Agency
- Contact: DeJuan DeJuan

- DMCA Notice
-
DescriptionStunning Corner Lot Estate in Prime Rancho Cucamonga Location! Welcome to your dream home in one of the most sought after neighborhoods of Rancho Cucamonga! This beautifully upgraded 6 bedroom, 3 bathroom estate offers the perfect blend of luxury, comfort, and convenienceideal for growing families, entertainers, or savvy investors. Situated on an expansive corner lot, this property features a sparkling pool and spa, perfect for unforgettable summer BBQs and relaxing weekend getaways in your own backyard oasis. The spacious lot also presents incredible ADU potential, allowing for additional income opportunities or multi generational living. Step inside to discover a fully remodeled kitchen boasting sleek finishes, quartz countertops, and brand new flooring throughoutoffering modern elegance and functionality at every turn. With six generously sized bedrooms, this home offers room for everyone and everything. Enjoy the energy efficiency of solar power, keeping your utility bills low while being eco conscious. Just minutes from premier shopping and dining at Victoria Gardens and Ontario Mills, and with easy access to the I 15 and 210 freeways, this location is truly unbeatable. Dont miss the opportunity to own this rare gem that combines luxury living with exceptional convenience and investment potential. Live the Rancho Cucamonga lifestyleschedule your private tour today!
Property Location and Similar Properties
Contact Patrick Adams
Schedule A Showing
Features
Accessibility Features
- None
Appliances
- 6 Burner Stove
- Dishwasher
- Recirculated Exhaust Fan
- Refrigerator
- Water Heater
Architectural Style
- Traditional
Assessments
- None
Association Fee
- 0.00
Commoninterest
- None
Common Walls
- No Common Walls
Construction Materials
- Drywall Walls
- Stucco
Cooling
- Central Air
Country
- US
Days On Market
- 150
Direction Faces
- East
Eating Area
- Dining Ell
- Dining Room
- In Kitchen
- Separated
Electric
- Photovoltaics Third-Party Owned
Elementary School
- ETICOL
Elementaryschool
- Etiwanda Colony
Entry Location
- FRONT
Fireplace Features
- Living Room
- Primary Bedroom
Flooring
- Vinyl
Foundation Details
- Permanent
Garage Spaces
- 3.00
Heating
- Central
High School
- ETIWAN
Highschool
- Etiwanda
Interior Features
- Beamed Ceilings
- Granite Counters
- High Ceilings
- Open Floorplan
Laundry Features
- Gas Dryer Hookup
- Individual Room
- Washer Hookup
Levels
- Two
Living Area Source
- Assessor
Lockboxtype
- See Remarks
- Supra
Lot Dimensions Source
- Public Records
Lot Features
- 0-1 Unit/Acre
- Back Yard
- Corner Lot
- Front Yard
- Lot 10000-19999 Sqft
- Sprinkler System
- Yard
Middle School
- SUMMIT
Middleorjuniorschool
- Summit
Parcel Number
- 0226311260000
Parking Features
- Garage Faces Front
- Garage - Three Door
Patio And Porch Features
- Covered
- Enclosed
- Slab
Pool Features
- Private
- In Ground
Postalcodeplus4
- 2215
Property Type
- Single Family Residence
Property Condition
- Turnkey
- Updated/Remodeled
Road Frontage Type
- City Street
Road Surface Type
- Paved
Roof
- Shingle
School District
- Chaffey Joint Union High
Security Features
- Carbon Monoxide Detector(s)
- Smoke Detector(s)
- Wired for Alarm System
Sewer
- Public Sewer
Spa Features
- Private
- In Ground
Utilities
- Cable Available
- Electricity Available
- Phone Available
- Sewer Available
- Water Available
View
- Neighborhood
Water Source
- Public
Window Features
- Blinds
- Screens
- Shutters
Year Built
- 1996
Year Built Source
- Assessor
