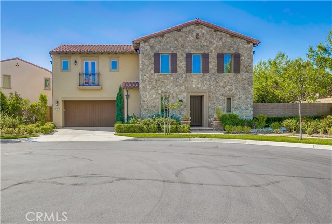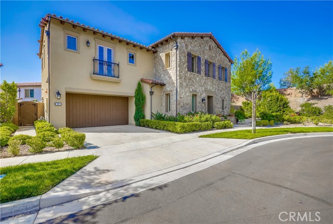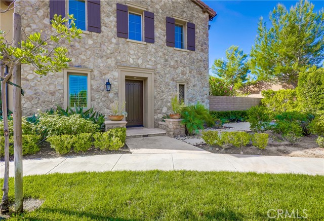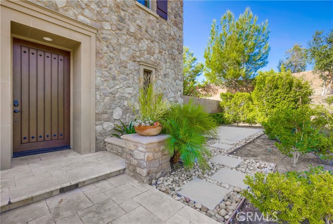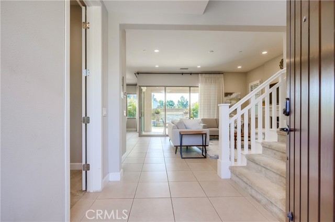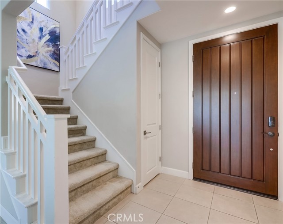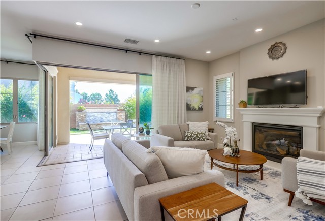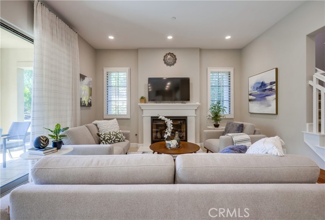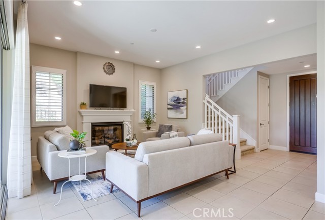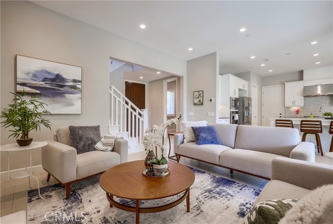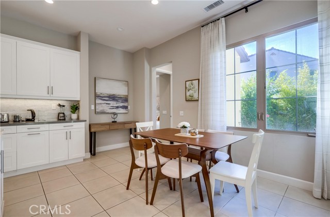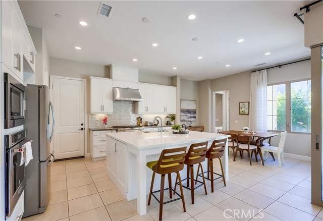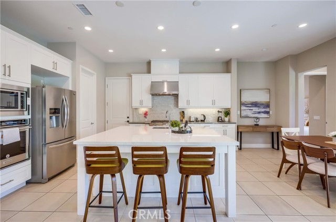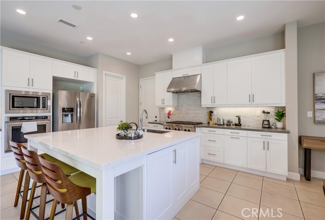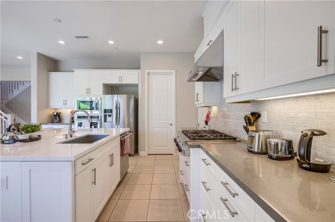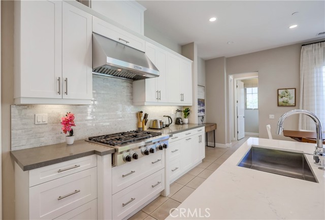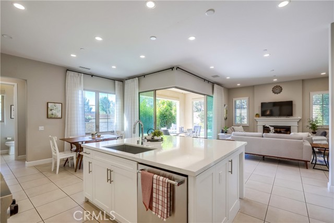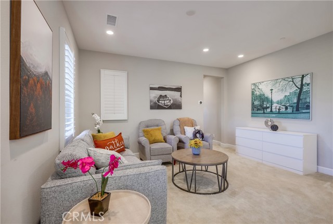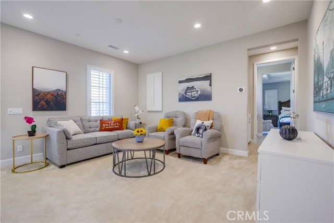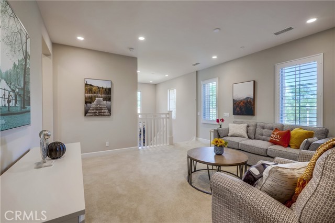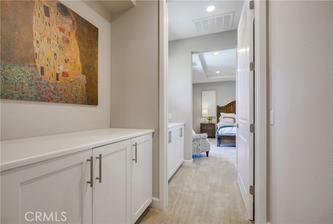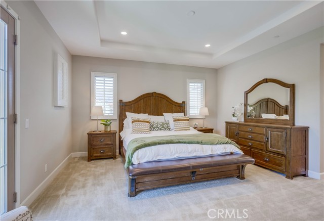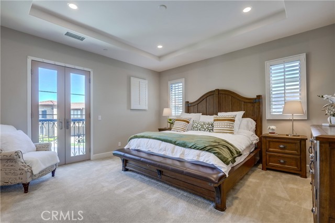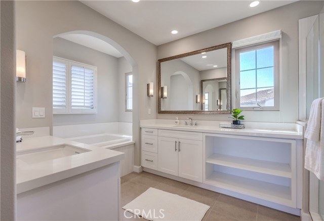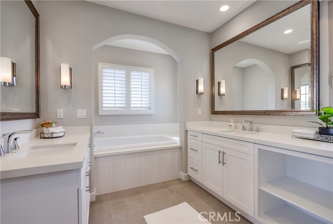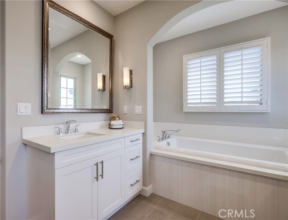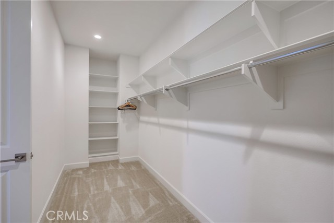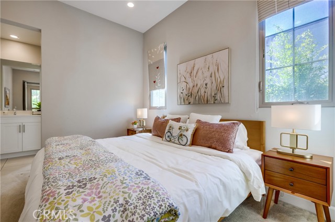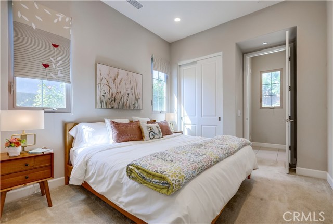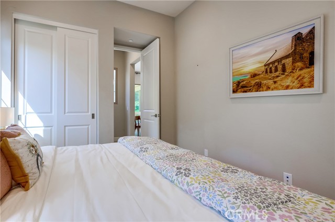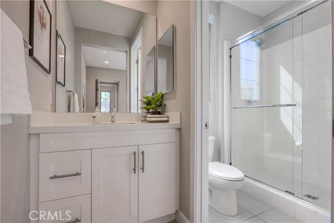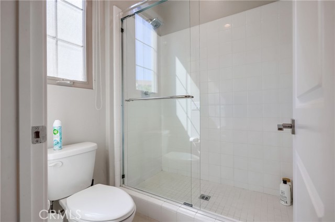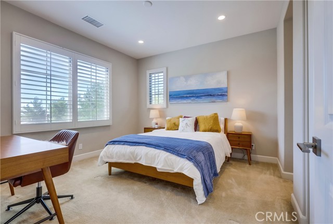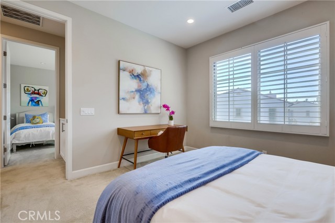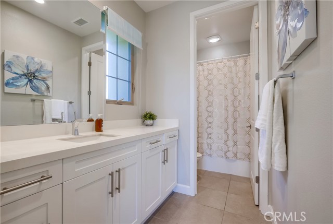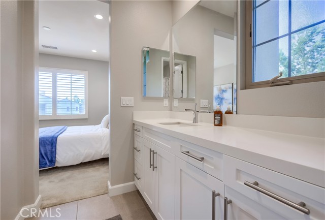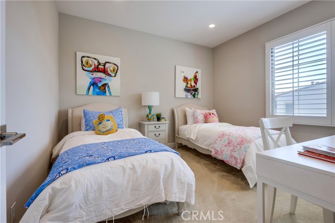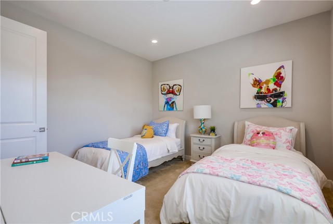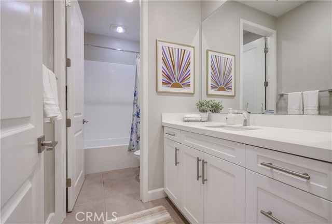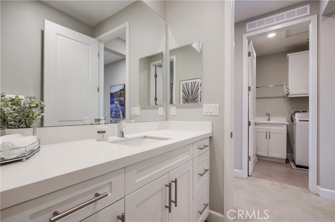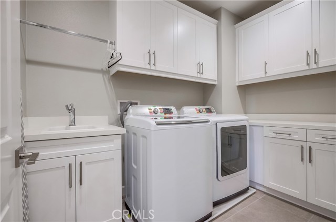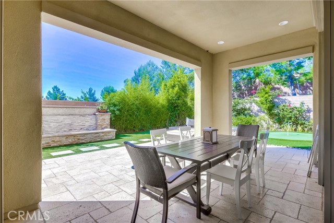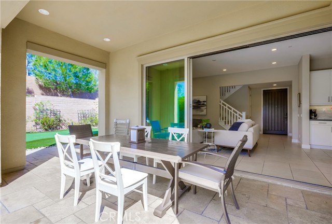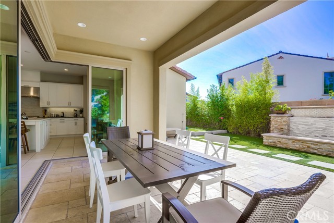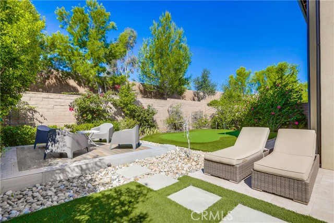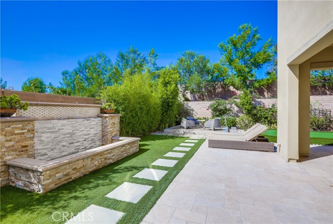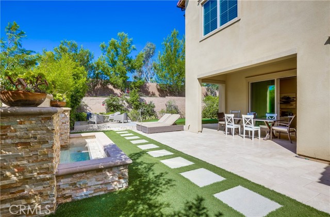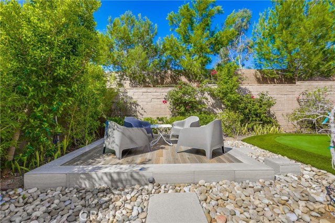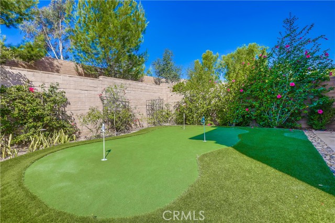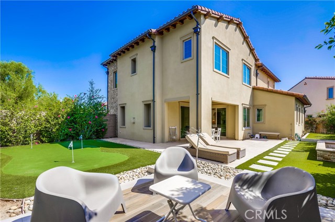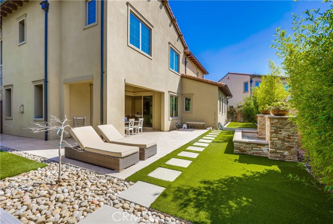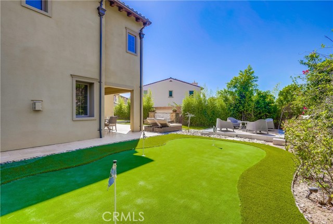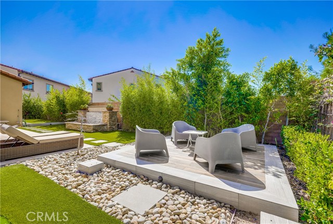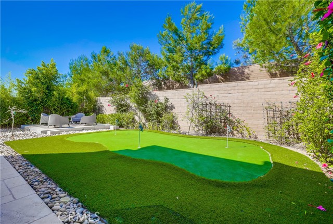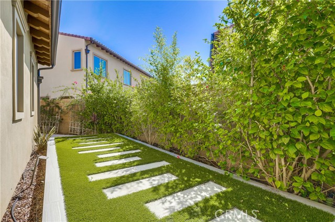54 Rim Crst , Irvine, CA 92602
- MLS#: TR25082417 ( Single Family Residence )
- Street Address: 54 Rim Crst
- Viewed: 13
- Price: $2,780,000
- Price sqft: $1,005
- Waterfront: Yes
- Wateraccess: Yes
- Year Built: 2017
- Bldg sqft: 2766
- Bedrooms: 4
- Total Baths: 5
- Full Baths: 4
- 1/2 Baths: 1
- Garage / Parking Spaces: 2
- Days On Market: 75
- Additional Information
- County: ORANGE
- City: Irvine
- Zipcode: 92602
- Subdivision: Varenna (ohvar)
- District: Tustin Unified
- Elementary School: HICCAN
- Middle School: ORCHIL
- High School: BECKMA
- Provided by: Globridge Realty
- Contact: Raymond Raymond

- DMCA Notice
-
DescriptionNestled at the end of a quiet cul de sac in the gated enclave of The Grove at Orchard Hills, this stunning Tuscan style home offers exceptional privacy, an expansive backyard, and no homes behind a rare find in Irvine. Built by TRI Pointe Homes, this Varenna Collection residence spans 2,766 sqft of thoughtfully designed living space on a premium 6,700+ sqft lot. With 4 bedrooms, 4.5 bathrooms, and a 2 car garage, the home blends architectural elegance with modern comfort. The open concept main floor features a welcoming foyer that flows into the great room, adorned with flanking windows and a central fireplace. Center slide doors lead to the California Room, seamlessly extending indoor living into the outdoors perfect for entertaining or unwinding in the beautifully landscaped oversized backyard. The chefs kitchen is a showstopper, complete with a large island, quartz countertops, full backsplash, and upgraded stainless steel appliances. A spacious dining area sits just beyond, with windows overlooking the serene backyard. A downstairs en suite bedroom is ideal for guests or multigenerational living while the second floor hosts a versatile loft, two secondary bedrooms, a full bath, and a well appointed laundry room with ample storage. The primary master suite is a private retreat, occupying nearly half of the upper level. The luxurious bathroom features dual vanities, a soaking tub, a large walk in shower with upgraded finishes, and a spacious walk in closet. Located in one of Irvines most sought after communities with top rated schools, resort style amenities, and miles of nature trails this home offers the perfect balance of privacy, elegance, and California living.
Property Location and Similar Properties
Contact Patrick Adams
Schedule A Showing
Features
Appliances
- Dishwasher
- Electric Water Heater
- Disposal
- Gas Oven
- Gas Range
- Gas Cooktop
- Range Hood
Architectural Style
- Contemporary
Assessments
- Special Assessments
Association Amenities
- Fire Pit
- Barbecue
- Picnic Area
- Playground
- Tennis Court(s)
- Sport Court
- Biking Trails
- Hiking Trails
- Clubhouse
- Banquet Facilities
- Recreation Room
- Management
Association Fee
- 345.00
Association Fee Frequency
- Monthly
Commoninterest
- None
Common Walls
- No Common Walls
Cooling
- Central Air
Country
- US
Days On Market
- 56
Eating Area
- Dining Room
Elementary School
- HICCAN
Elementaryschool
- Hicks Canyon
Entry Location
- Ground level
Fireplace Features
- Living Room
Flooring
- Carpet
- Tile
Garage Spaces
- 2.00
Heating
- Central
High School
- BECKMA
Highschool
- Beckman
Interior Features
- Open Floorplan
- Pantry
- Quartz Counters
- Recessed Lighting
- Storage
Laundry Features
- Individual Room
- Upper Level
Levels
- Two
Living Area Source
- Assessor
Lockboxtype
- None
Lot Features
- Cul-De-Sac
- Front Yard
- Garden
- Landscaped
Middle School
- ORCHIL
Middleorjuniorschool
- Orchard Hills
Parcel Number
- 52735102
Parking Features
- Garage - Two Door
Patio And Porch Features
- Covered
Pool Features
- Community
Postalcodeplus4
- 1851
Property Type
- Single Family Residence
Property Condition
- Turnkey
Roof
- Tile
School District
- Tustin Unified
Security Features
- Gated Community
- Gated with Guard
Sewer
- Public Sewer
Subdivision Name Other
- Varenna (OHVAR)
View
- Neighborhood
Views
- 13
Water Source
- Public
Window Features
- Double Pane Windows
Year Built
- 2017
Year Built Source
- Assessor
