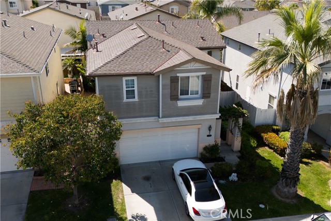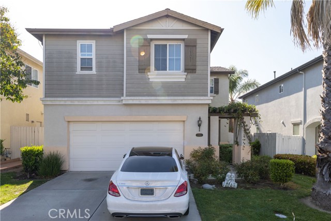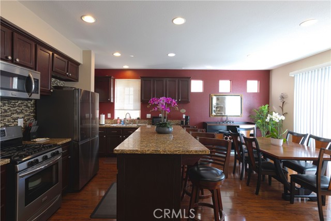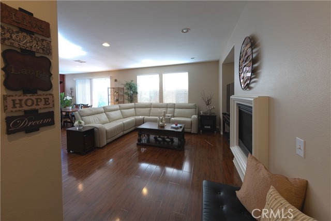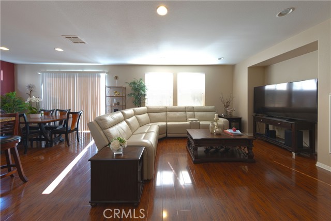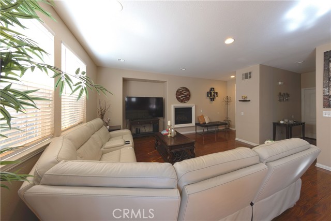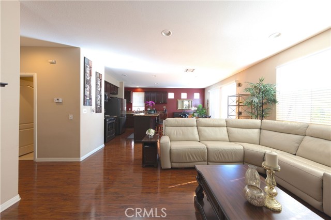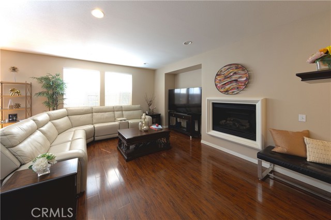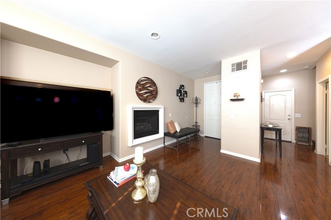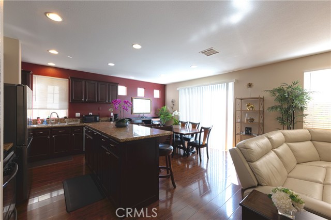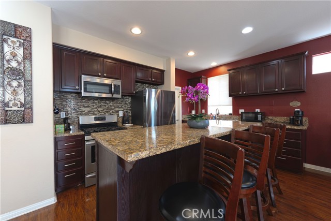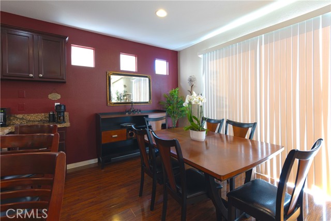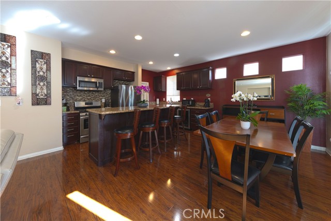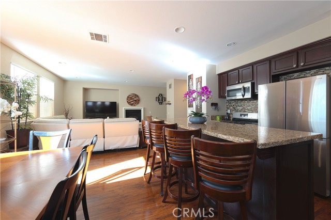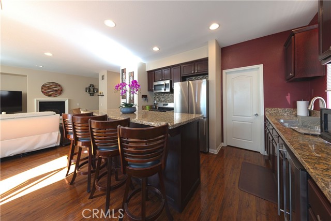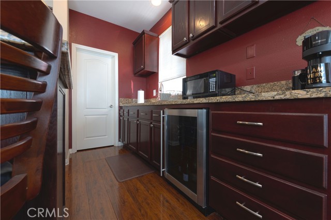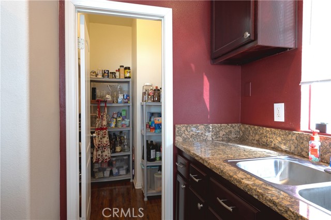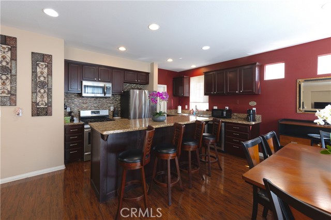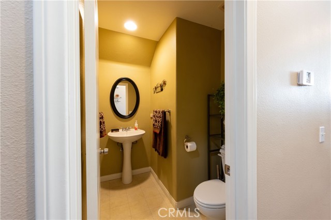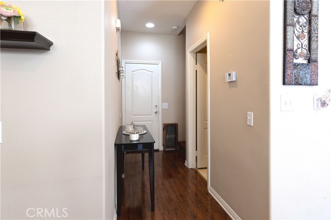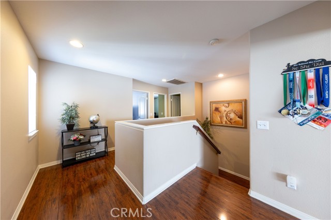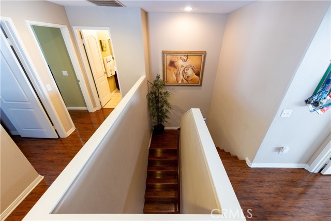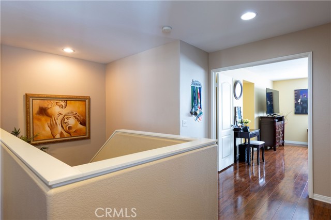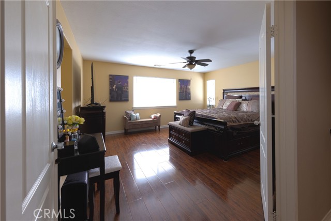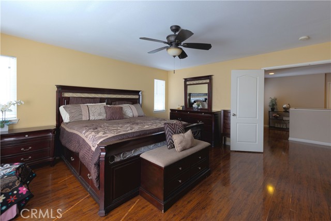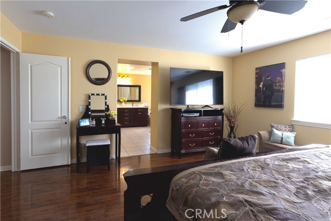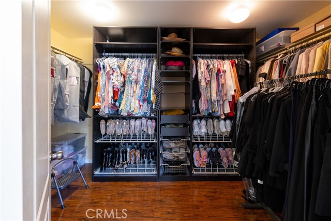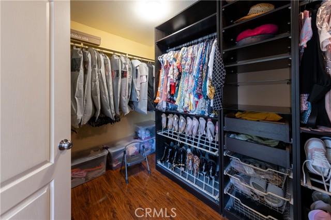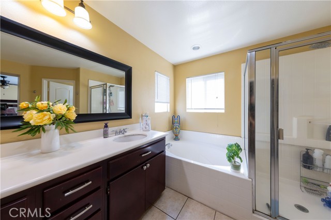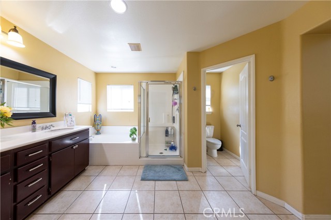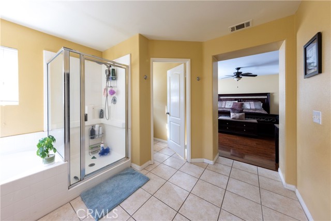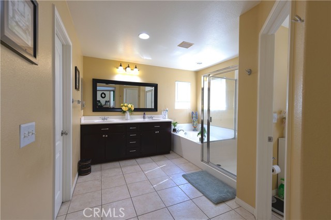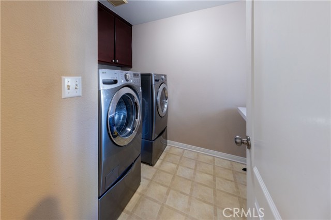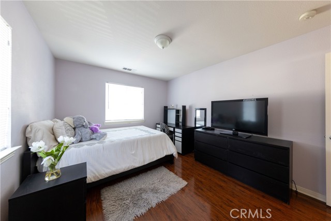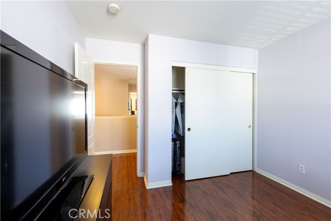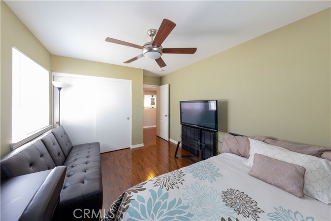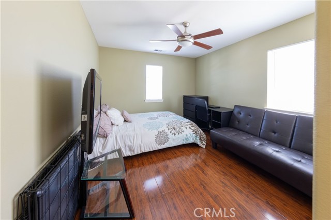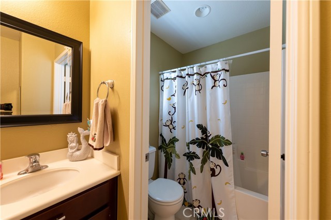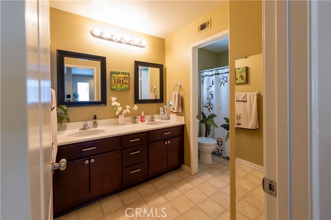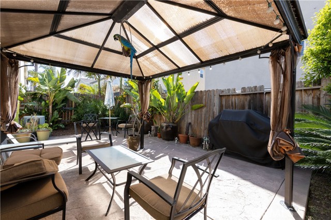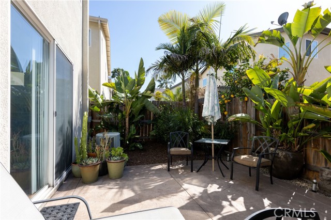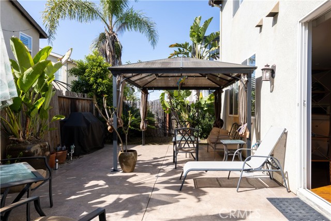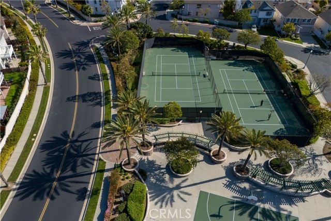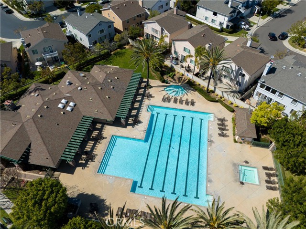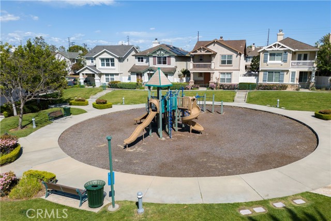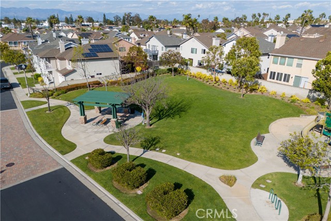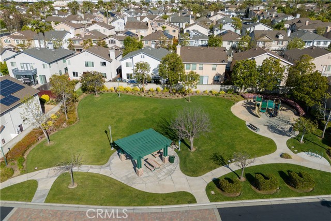17533 Orangetree Drive, Carson, CA 90746
- MLS#: OC25074581 ( Single Family Residence )
- Street Address: 17533 Orangetree Drive
- Viewed: 2
- Price: $919,000
- Price sqft: $469
- Waterfront: Yes
- Wateraccess: Yes
- Year Built: 2003
- Bldg sqft: 1961
- Bedrooms: 3
- Total Baths: 3
- Full Baths: 2
- 1/2 Baths: 1
- Garage / Parking Spaces: 2
- Days On Market: 40
- Additional Information
- County: LOS ANGELES
- City: Carson
- Zipcode: 90746
- District: Compton Unified
- Provided by: Anvil Real Estate
- Contact: Liting Liting

- DMCA Notice
-
DescriptionWelcome to Dominguez Hills Village, a highly sought after 24 hour guard gated community offering resort style living and unmatched convenience. This elegant two story home features a spacious open floor plan, perfect for entertaining. The chefs kitchen is a dream, complete with granite countertops, a large island, a wine fridge, and a walk in pantry, making it ideal for hosting or everyday living. Upstairs, the primary suite serves as a private retreat with a spa like ensuite featuring a soaking tub, walk in shower, dual sinks, and a generous walk in closet. The two additional bedrooms are well sized, comfortably accommodating queen sized beds with extra space for comfort. The laundry room is also conveniently located upstairs. This vibrant community offers resort style amenities, including a clubhouse, sparkling swimming pool, basketball and tennis courts, parks, scenic walkways, and a tot lot. Ideally located just moments from CSU Dominguez Hills, Dignity Health Sports Park, and Victoria Golf Course, this home perfectly blends luxury, comfort, and convenience.
Property Location and Similar Properties
Contact Patrick Adams
Schedule A Showing
Features
Appliances
- Built-In Range
- Gas Oven
- Range Hood
Architectural Style
- Traditional
Assessments
- Unknown
Association Amenities
- Pool
- Picnic Area
- Playground
- Tennis Court(s)
- Sport Court
- Gym/Ex Room
- Clubhouse
- Call for Rules
- Guard
- Security
Association Fee
- 335.00
Association Fee Frequency
- Monthly
Commoninterest
- None
Common Walls
- No Common Walls
Cooling
- Central Air
Country
- US
Direction Faces
- East
Eating Area
- Breakfast Counter / Bar
- In Kitchen
Fencing
- Wood
Fireplace Features
- Living Room
- Electric
Flooring
- Laminate
- Tile
Foundation Details
- Slab
Garage Spaces
- 2.00
Heating
- Central
Inclusions
- Gazebo and Patio Furnitures
Interior Features
- Ceiling Fan(s)
- Granite Counters
- Open Floorplan
- Pantry
- Recessed Lighting
Laundry Features
- Gas & Electric Dryer Hookup
- Individual Room
- Inside
- Upper Level
Levels
- Two
Living Area Source
- Assessor
Lockboxtype
- None
Lockboxversion
- Supra
Lot Features
- Front Yard
- Lawn
Other Structures
- Gazebo
Parcel Number
- 7319045009
Parking Features
- Direct Garage Access
- Driveway
- Side by Side
- Street
Patio And Porch Features
- Patio
- Slab
Pool Features
- Association
Postalcodeplus4
- 7471
Property Type
- Single Family Residence
Roof
- Shingle
School District
- Compton Unified
Security Features
- 24 Hour Security
- Gated with Attendant
- Automatic Gate
- Carbon Monoxide Detector(s)
- Gated Community
- Gated with Guard
- Guarded
- Smoke Detector(s)
Sewer
- Public Sewer
Spa Features
- Association
View
- Neighborhood
Water Source
- Public
Window Features
- Blinds
Year Built
- 2003
Year Built Source
- Public Records
Zoning
- CASP-4*
