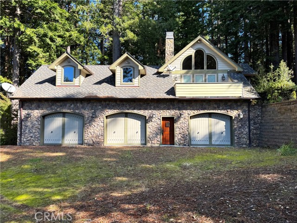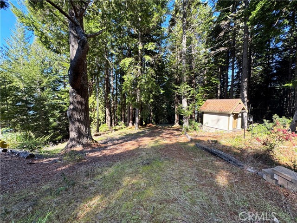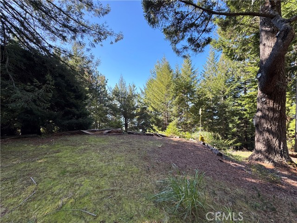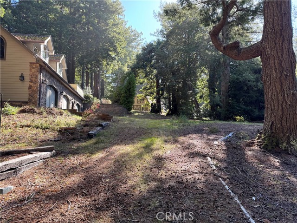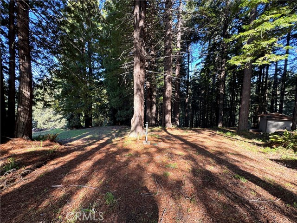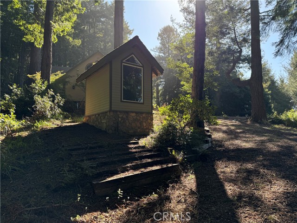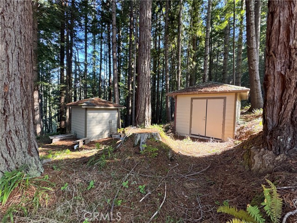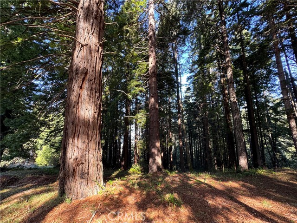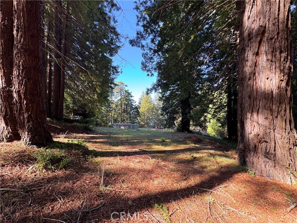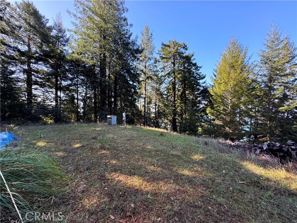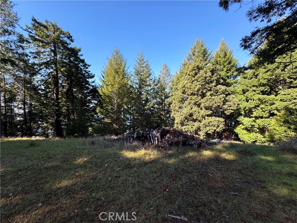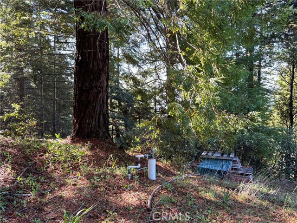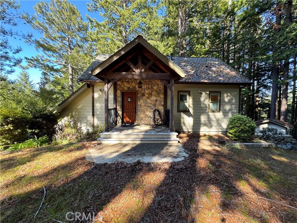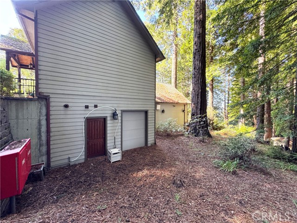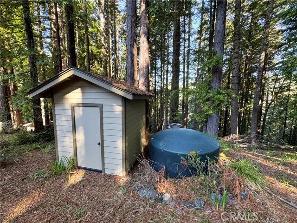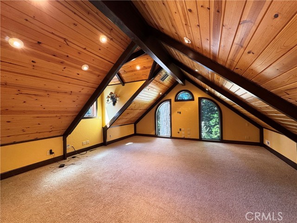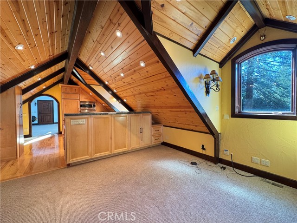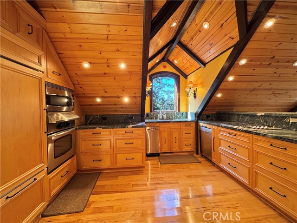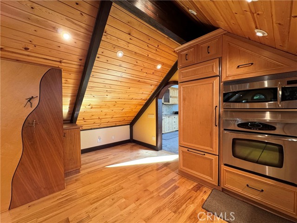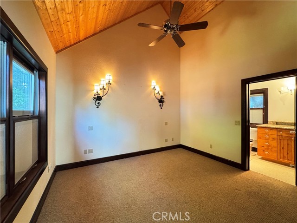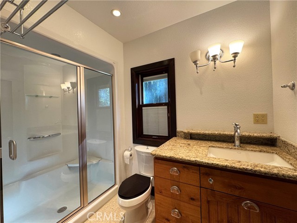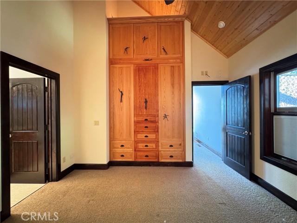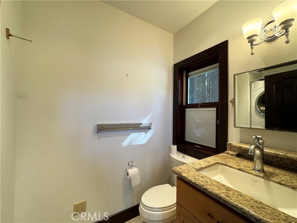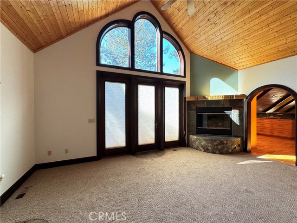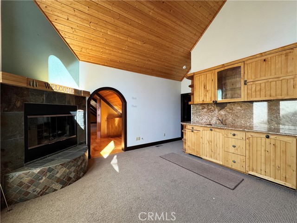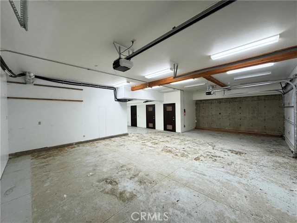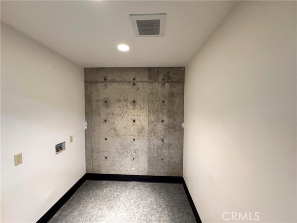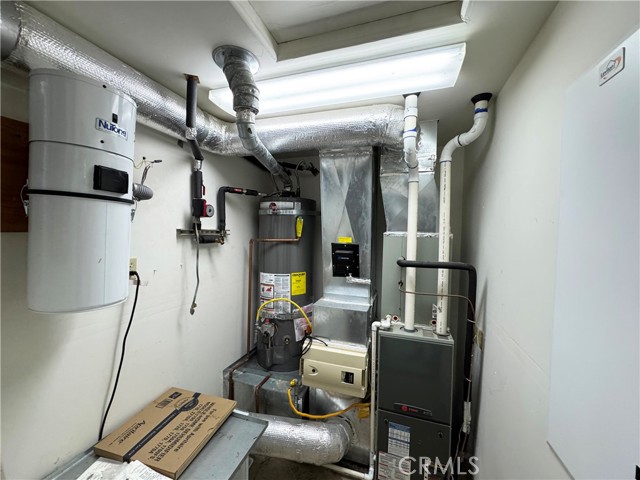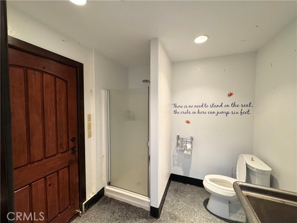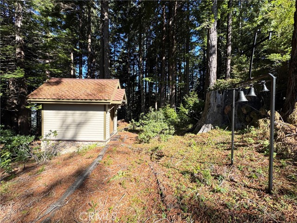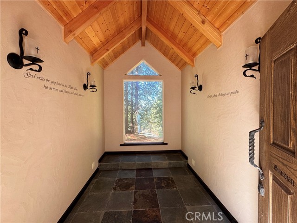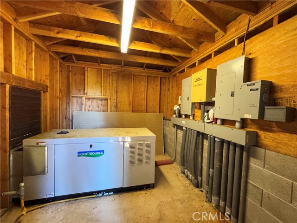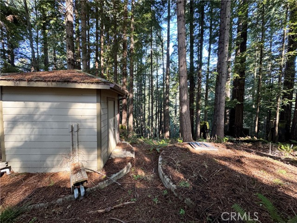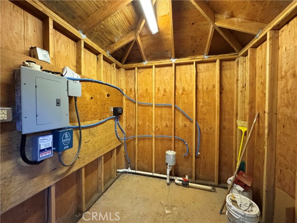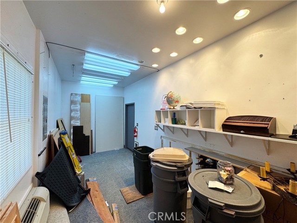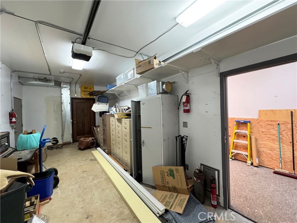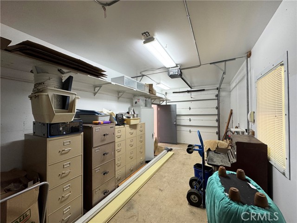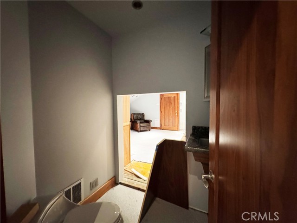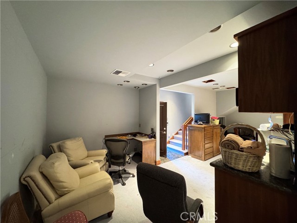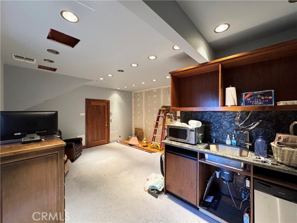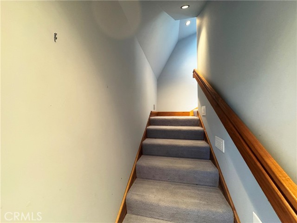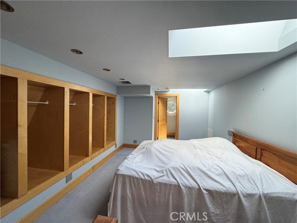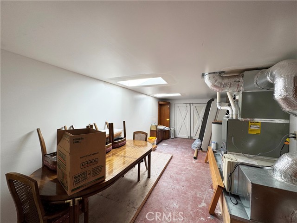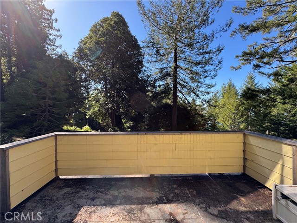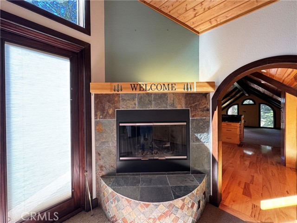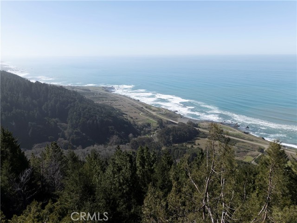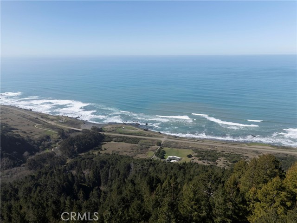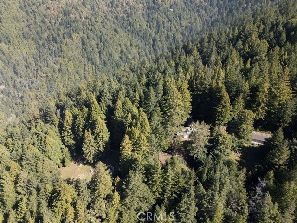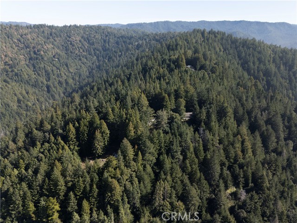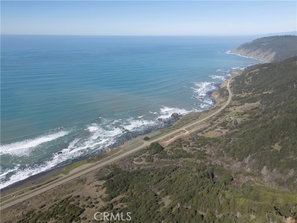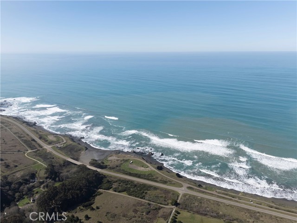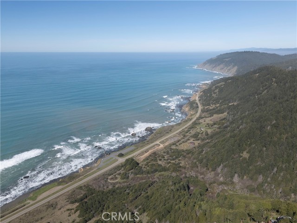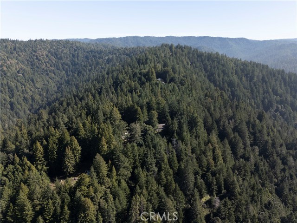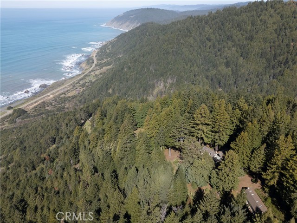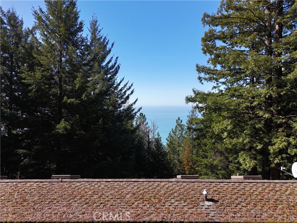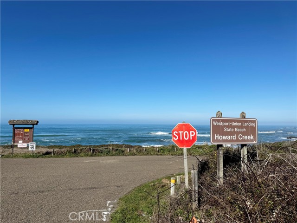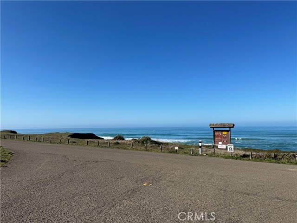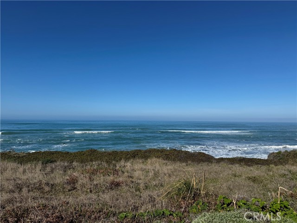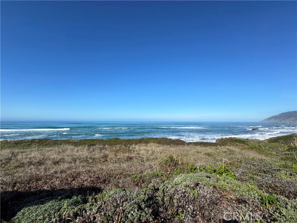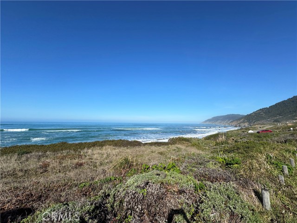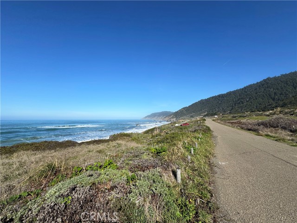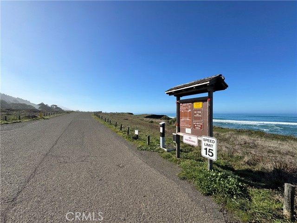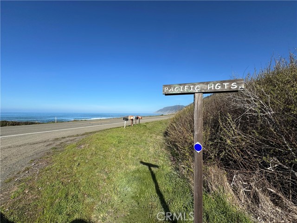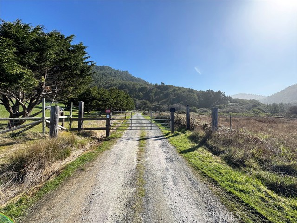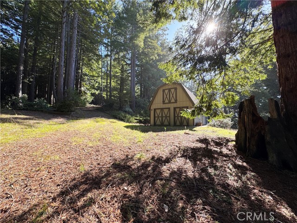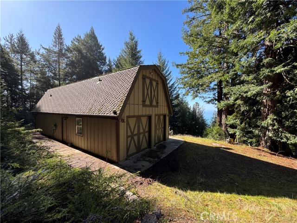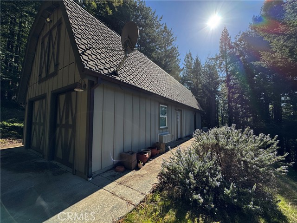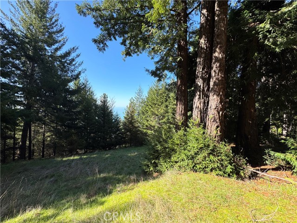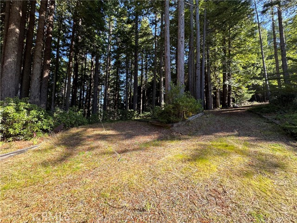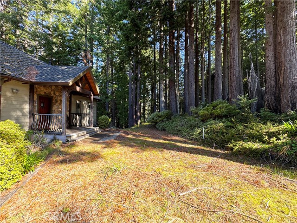24250 Pacific Heights Drive, Westport, CA 95488
- MLS#: LC25080741 ( Single Family Residence )
- Street Address: 24250 Pacific Heights Drive
- Viewed: 10
- Price: $999,888
- Price sqft: $1,562
- Waterfront: No
- Year Built: 2006
- Bldg sqft: 640
- Bedrooms: 1
- Total Baths: 2
- Full Baths: 1
- 1/2 Baths: 1
- Garage / Parking Spaces: 4
- Days On Market: 301
- Acreage: 26.50 acres
- Additional Information
- County: MENDOCINO
- City: Westport
- Zipcode: 95488
- District: Fort Bragg Unified
- Provided by: Kobetz Realty, Inc.
- Contact: Benjamin Benjamin

- DMCA Notice
-
DescriptionWelcome to 24250 Pacific Heights in Westport, a medieval style coastal retreat perfect for car enthusiasts, weekend getaways, or those seeking a private escape. Just minutes from the Pacific Ocean, Howard Creek State Beach, and the iconic Highway 1, this unique property offers exceptional craftsmanship and off grid living. The expansive garage provides ample space for a car collection, workshop, or storage, while a large storage building with guest accommodations adds versatility. Inside, you'll find granite countertops, hickory floors, maple cabinets, and knotted pine accents, blending rustic charm with modern comfort. Included with this property are plans for a 5,000+ sq. ft. main home designed to capture breathtaking ocean views. This self sufficient estate is equipped with 8 fire suppressant stations, two 10,000 gallon underground concrete water tanks, and a state of the art generator with a battery system. A rare gem on the Mendocino Coast, 24250 Pacific Heights is ready for its next owner to create their dream retreat.
Property Location and Similar Properties
Contact Patrick Adams
Schedule A Showing
Features
Accessibility Features
- Parking
Appliances
- 6 Burner Stove
- Dishwasher
- Double Oven
- Gas Oven
- Gas Cooktop
- Range Hood
- Refrigerator
- Tankless Water Heater
- Trash Compactor
- Vented Exhaust Fan
- Warming Drawer
- Water Heater
- Water Softener
Architectural Style
- English
Assessments
- Unknown
Association Fee
- 0.00
Commoninterest
- None
Common Walls
- No Common Walls
Cooling
- Central Air
Country
- US
Days On Market
- 38
Door Features
- French Doors
Eating Area
- Area
- Breakfast Counter / Bar
- In Kitchen
Entry Location
- gate
Fencing
- None
Fireplace Features
- Family Room
- Wood Burning
Flooring
- Carpet
- Wood
Foundation Details
- Slab
Garage Spaces
- 4.00
Heating
- Central
Interior Features
- Balcony
- Cathedral Ceiling(s)
- Ceiling Fan(s)
- Granite Counters
- High Ceilings
- Living Room Balcony
- Pantry
- Recessed Lighting
- Storage
Laundry Features
- Dryer Included
- In Garage
- Inside
- Stackable
- Washer Included
Levels
- One
Living Area Source
- Public Records
Lockboxtype
- Combo
Lot Features
- Sloped Down
- No Landscaping
- Secluded
- Treed Lot
Other Structures
- Guest House Detached
- Outbuilding
- Second Garage
- Shed(s)
- Storage
- Workshop
Parcel Number
- 0138400305
Parking Features
- Built-In Storage
- Unpaved
- Garage Faces Front
- Garage - Three Door
- Guest
- Oversized
- RV Potential
- Workshop in Garage
Patio And Porch Features
- Patio
- Front Porch
Pool Features
- None
Property Type
- Single Family Residence
Road Frontage Type
- Private Road
Road Surface Type
- Unpaved
Roof
- Composition
School District
- Fort Bragg Unified
Security Features
- Automatic Gate
Sewer
- Conventional Septic
Spa Features
- None
Utilities
- Phone Available
- Propane
- See Remarks
View
- Coastline
- Hills
- Ocean
Views
- 10
Water Source
- Well
Window Features
- Double Pane Windows
- Screens
Year Built
- 2006
Year Built Source
- Public Records
Zoning
- UR
