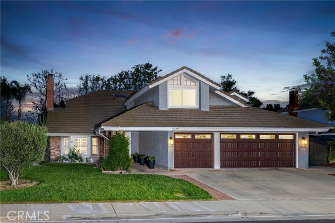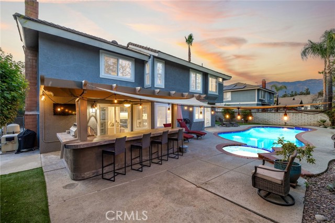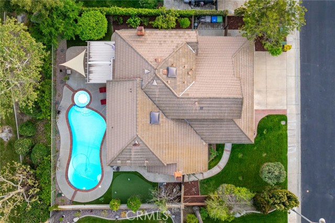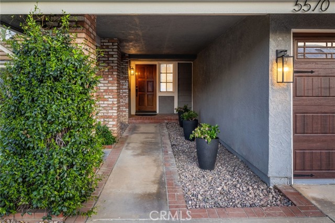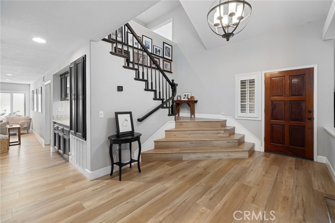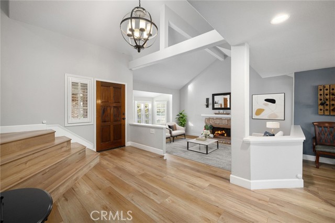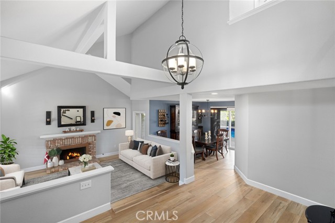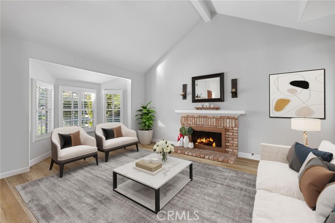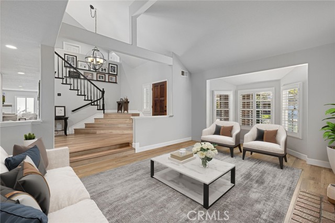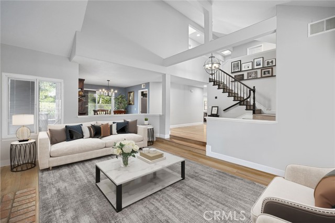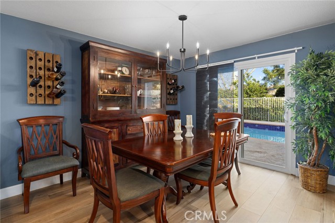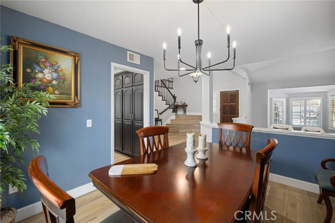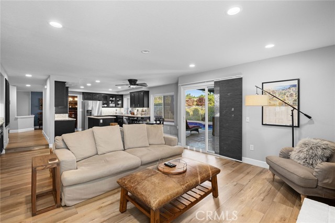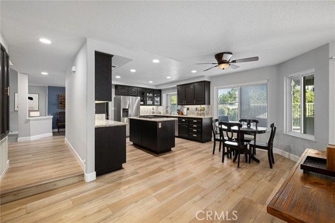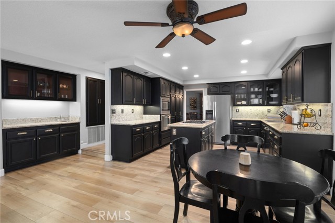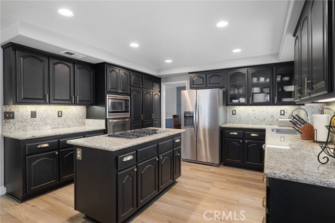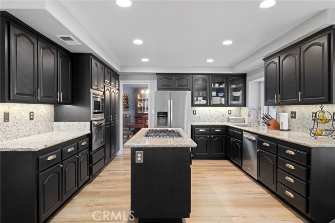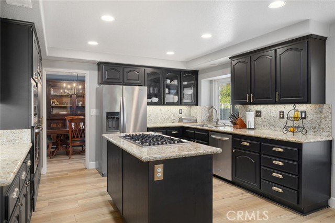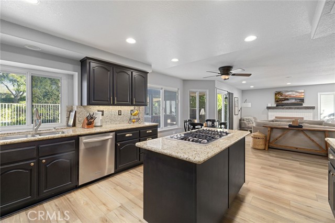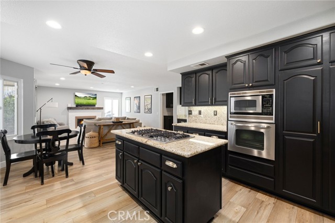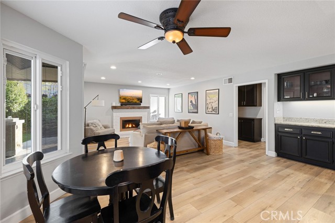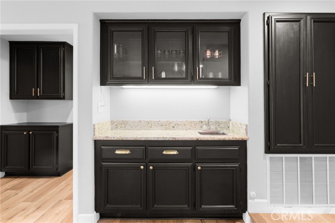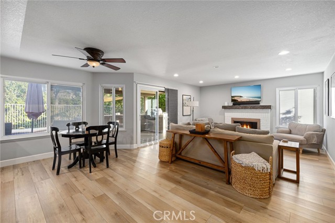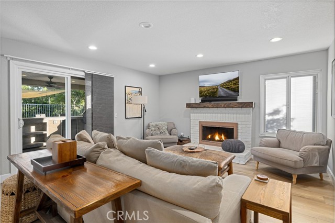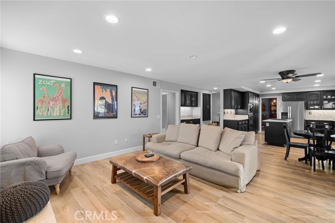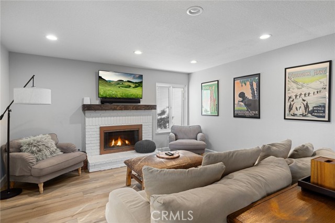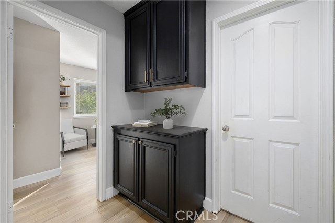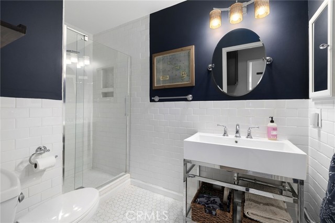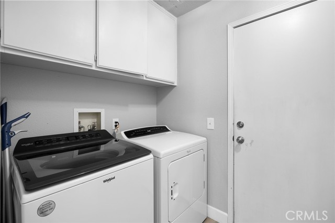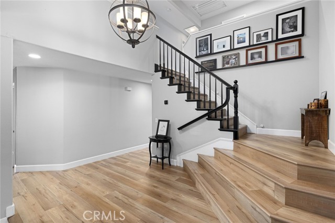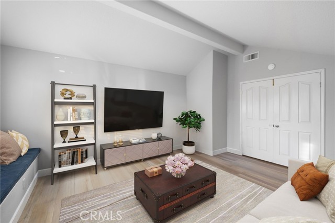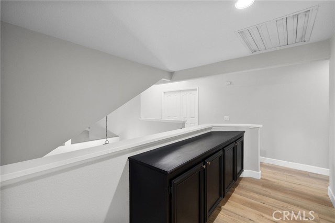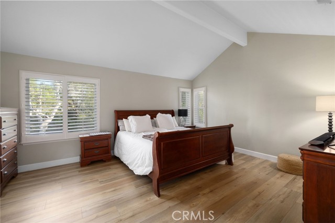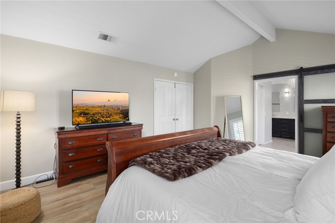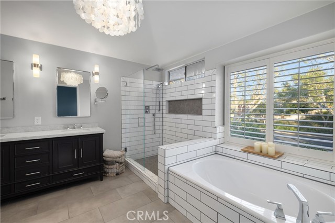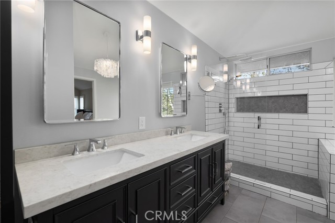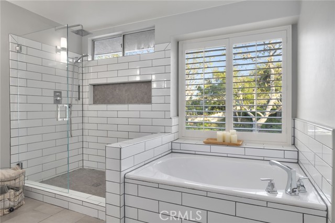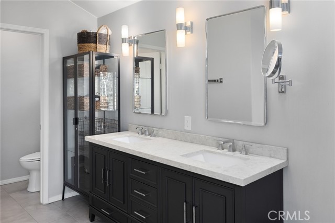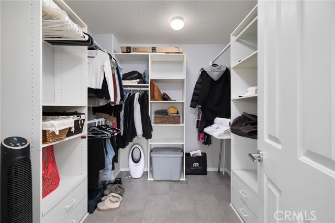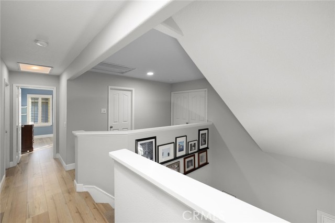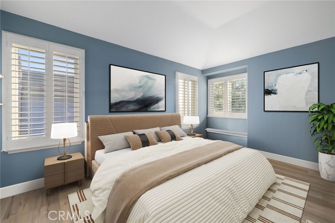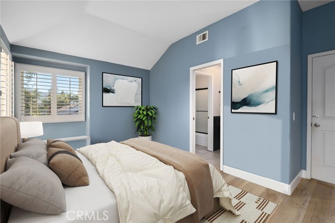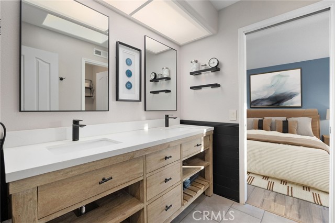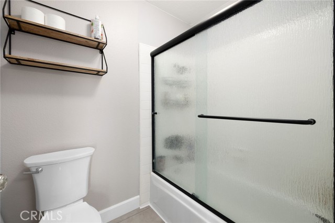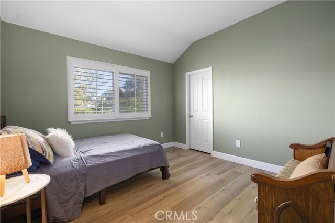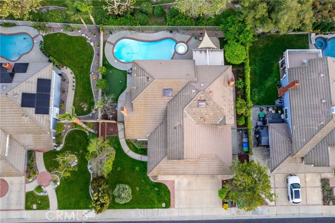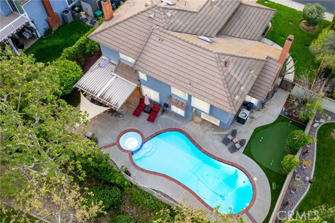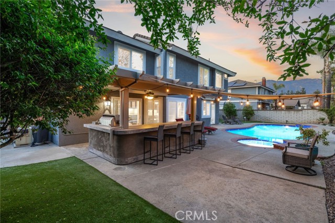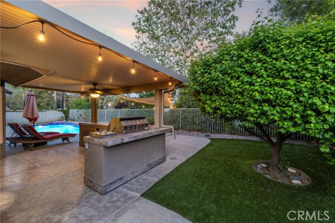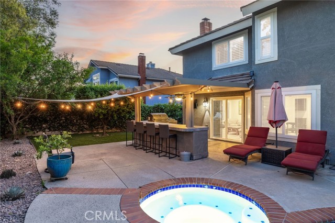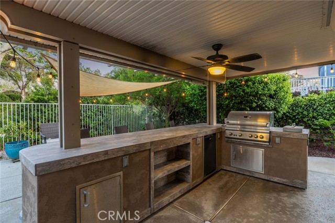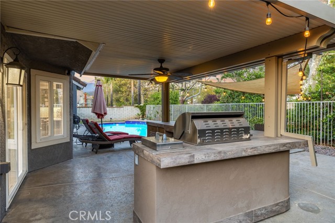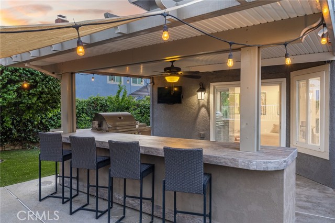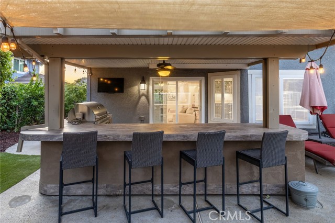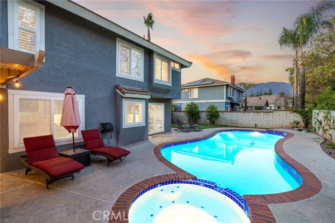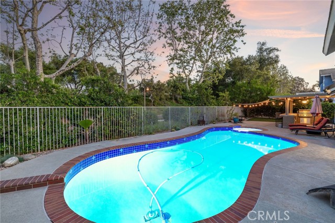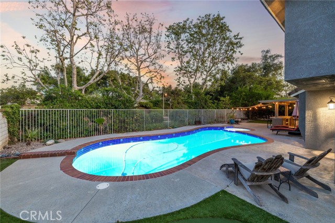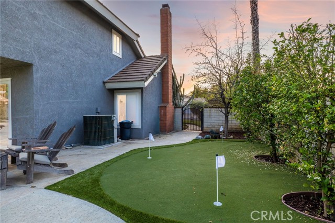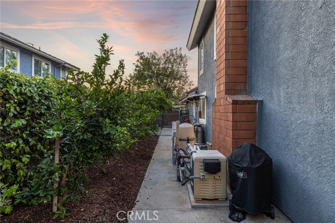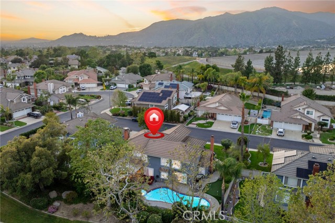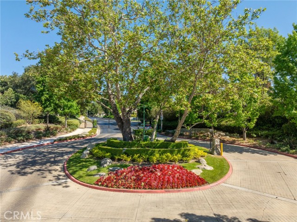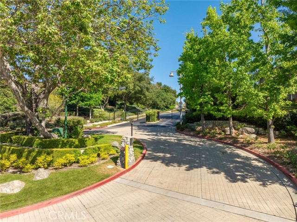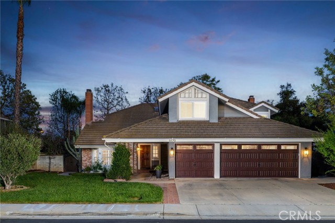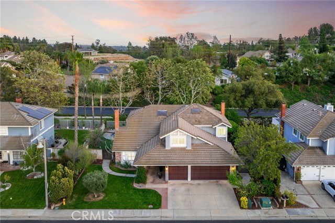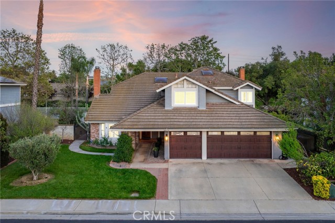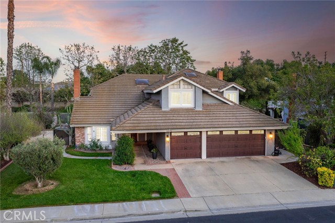5570 Lakeview Drive, La Verne, CA 91750
- MLS#: CV25081829 ( Single Family Residence )
- Street Address: 5570 Lakeview Drive
- Viewed: 1
- Price: $1,395,000
- Price sqft: $508
- Waterfront: Yes
- Wateraccess: Yes
- Year Built: 1989
- Bldg sqft: 2747
- Bedrooms: 4
- Total Baths: 3
- Full Baths: 3
- Garage / Parking Spaces: 3
- Days On Market: 11
- Additional Information
- County: LOS ANGELES
- City: La Verne
- Zipcode: 91750
- District: Bonita Unified
- Elementary School: OAKMES
- Middle School: RAMONA
- High School: BONITA
- Provided by: RE/MAX MASTERS REALTY
- Contact: Nicholas Nicholas

- DMCA Notice
-
DescriptionDiscover this pristine two story pool home in situated in a quiet cul de sac the exclusive gated community of Emerald Ridge at Live Oak. This pristine two story pool home exudes elegance and modern comfort, perfect for discerning buyers seeking luxury and functionality. Step inside to a grand entryway with sleek LVP flooring, a sparkling chandelier, and an open view of the sunken living room, featuring soaring vaulted ceilings, a cozy brick fireplace, and a bay window with plantation shutters framing the lush front yard. The adjacent formal dining room, with a sliding door to the pool area, seamlessly connects to the stunningly updated kitchen. Boasting sleek black cabinetry, granite countertops and backsplash, stainless steel appliances, recessed lighting, a center island, and a charming breakfast nook, this kitchen is sure to impress. The spacious family room, ideal for gatherings, offers a stylish wet bar with glass upper cabinets and a white painted brick fireplace with a reclaimed wood mantle. A sliding door opens to the covered patio, blending indoor and outdoor living. The main level also includes a versatile bedroom (currently an office), a remodeled bathroom with a custom walk in shower and frameless glass door, and a convenient laundry room with direct access to the attached three car garage. Upstairs, a bonus room with double entry doors, vaulted ceilings, window seating, and plantation shutters provides a perfect retreat. The luxurious primary suite features double doors, vaulted ceilings, scenic window views, and a barn door leading to a fully remodeled bathroom with dual sinks, tile flooring, a custom tiled shower with a frameless glass enclosure , a matching tub surround, and a walk in closet. Two additional bedrooms, each with walk in closets, share a beautifully remodeled bathroom with one offering direct access for convenience. The backyard is an entertainers paradise, showcasing a newly re plastered and tiled pool and spa with brick coping, an Alumawood patio cover, a built in barbecue with tiled countertops, a putting green, fruit trees, and a wrought iron fence with serene greenbelt views. This meticulously maintained home combines sophisticated design with resort style amenities, offering an unparalleled lifestyle in a prestigious community.
Property Location and Similar Properties
Contact Patrick Adams
Schedule A Showing
Features
Appliances
- Convection Oven
- Dishwasher
- Disposal
- Gas Cooktop
- Microwave
- Water Heater
- Water Line to Refrigerator
Assessments
- Unknown
Association Amenities
- Controlled Access
Association Fee
- 230.00
Association Fee Frequency
- Monthly
Commoninterest
- None
Common Walls
- No Common Walls
Construction Materials
- Drywall Walls
- Stucco
Cooling
- Central Air
Country
- US
Eating Area
- Breakfast Nook
- Dining Room
Elementary School
- OAKMES
Elementaryschool
- Oak Mesa
Fireplace Features
- Family Room
- Living Room
- Gas
Flooring
- Tile
- Vinyl
Foundation Details
- Slab
Garage Spaces
- 3.00
Heating
- Central
High School
- BONITA
Highschool
- Bonita
Interior Features
- Copper Plumbing Full
- Granite Counters
- Open Floorplan
- Recessed Lighting
- Wired for Data
Laundry Features
- Individual Room
- Inside
Levels
- Two
Living Area Source
- Assessor
Lockboxtype
- Supra
Lockboxversion
- Supra BT LE
Lot Features
- Back Yard
- Front Yard
- Landscaped
- Lawn
- Sprinkler System
Middle School
- RAMONA
Middleorjuniorschool
- Ramona
Parcel Number
- 8666056012
Parking Features
- Direct Garage Access
- Concrete
- Garage Faces Front
- Garage Door Opener
- RV Access/Parking
- RV Potential
Patio And Porch Features
- Covered
Pool Features
- Private
- Gas Heat
- In Ground
Postalcodeplus4
- 2361
Property Type
- Single Family Residence
Property Condition
- Turnkey
- Updated/Remodeled
School District
- Bonita Unified
Sewer
- Public Sewer
Spa Features
- Private
- Heated
- In Ground
View
- Park/Greenbelt
Water Source
- Public
Window Features
- Double Pane Windows
- Plantation Shutters
Year Built
- 1989
Year Built Source
- Assessor
Zoning
- LCA12*
