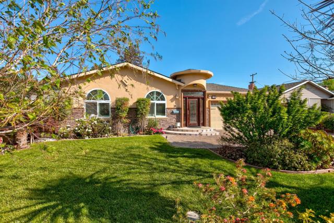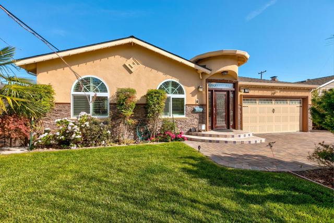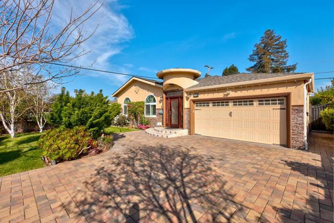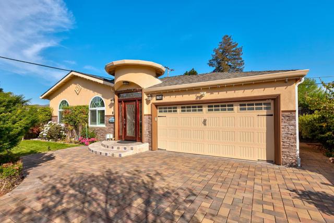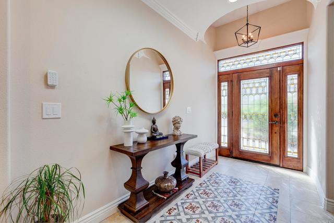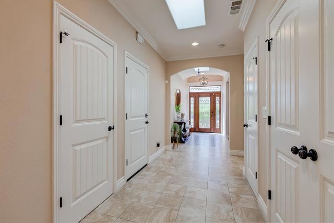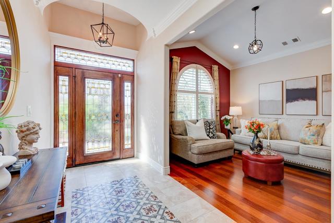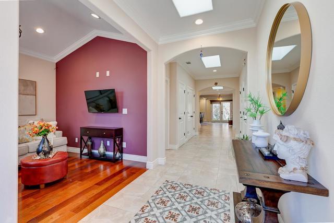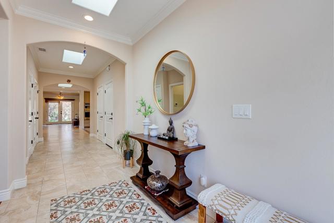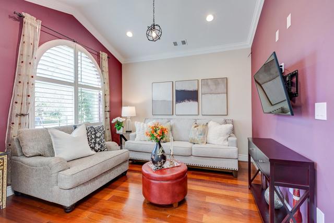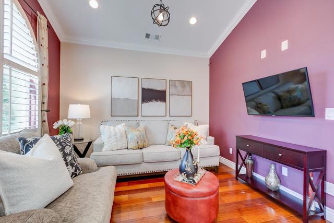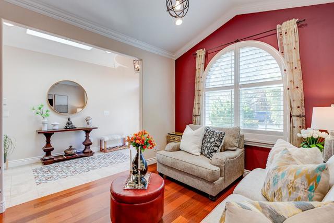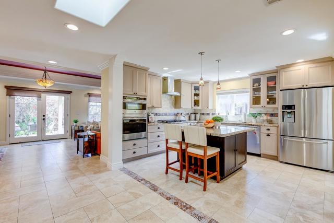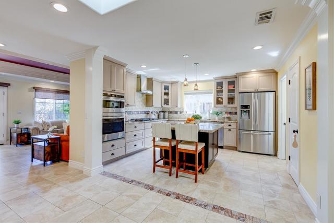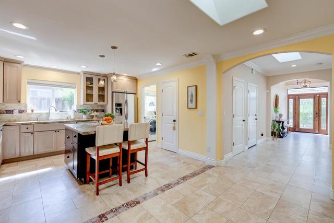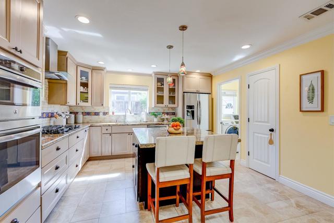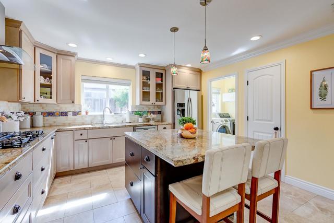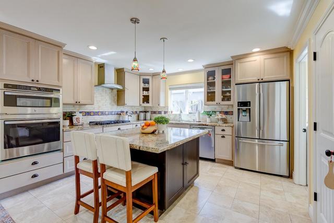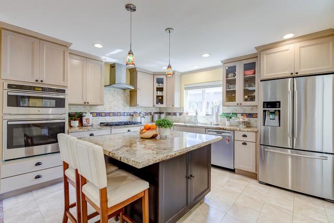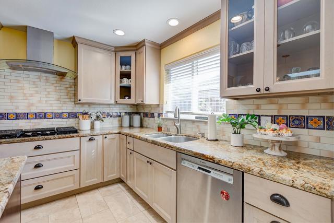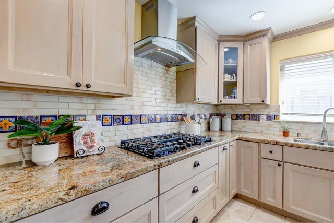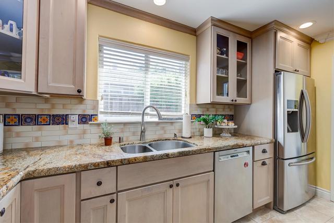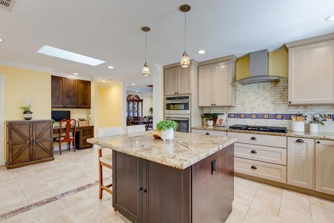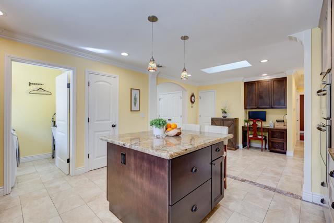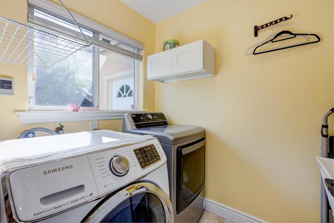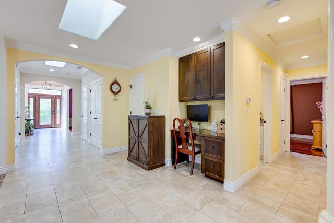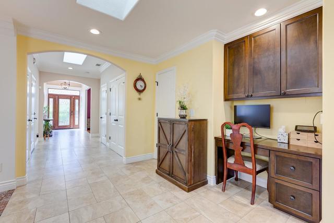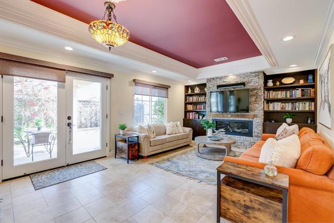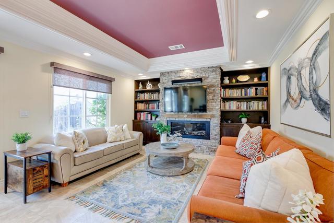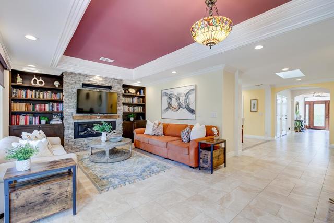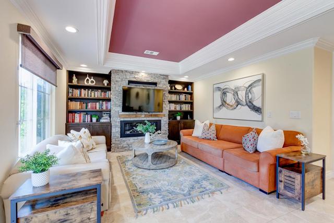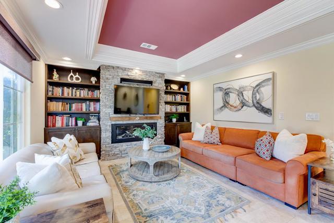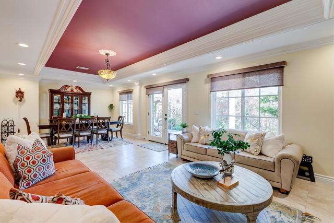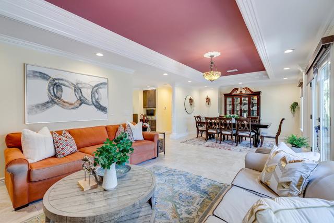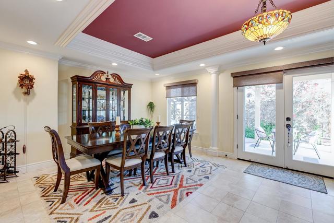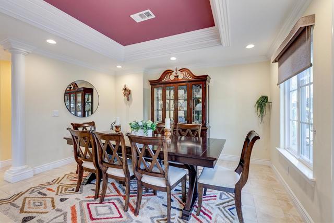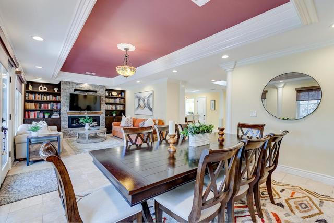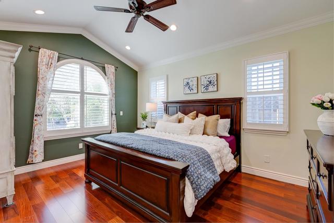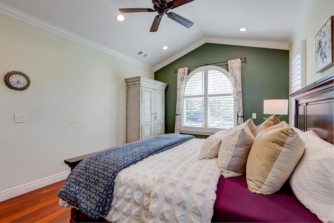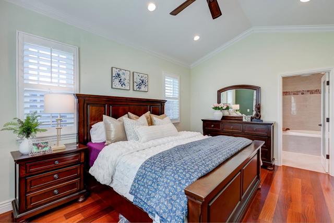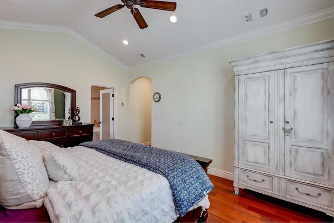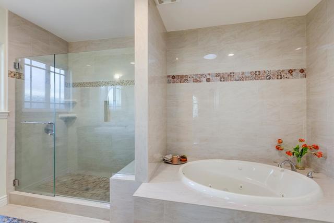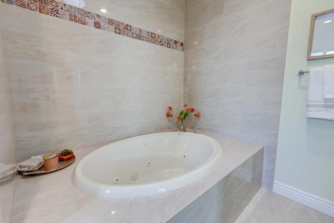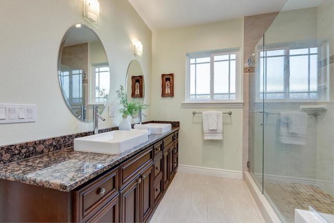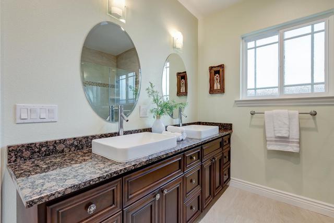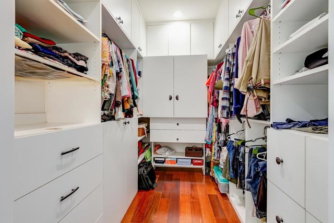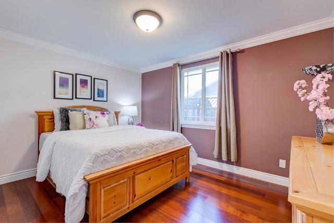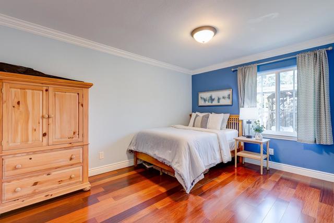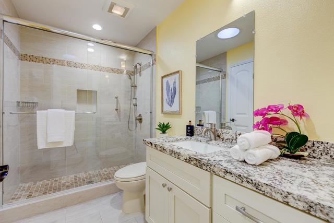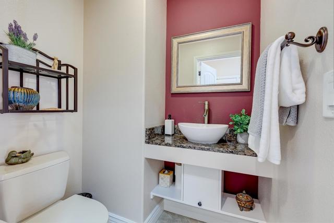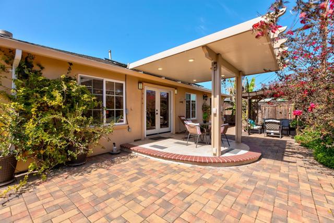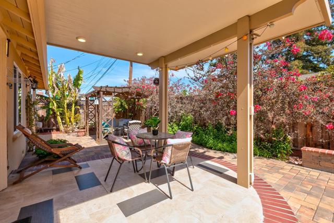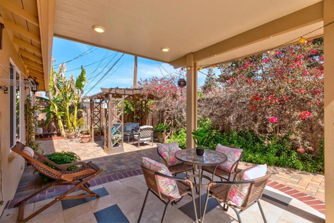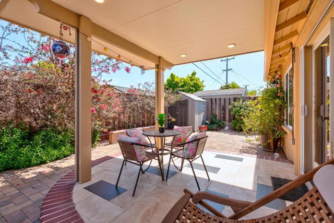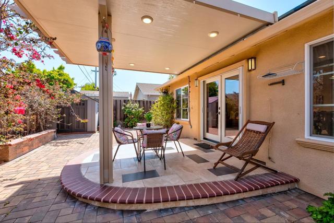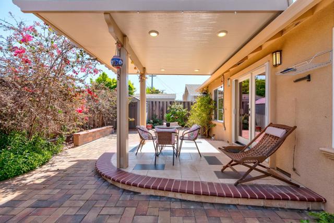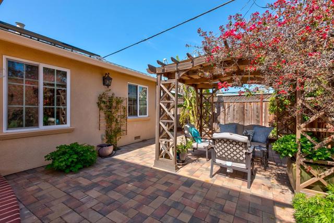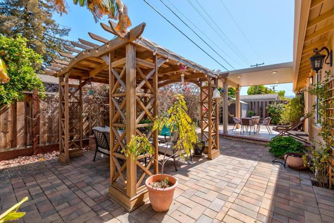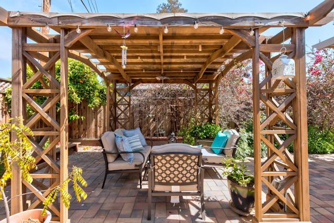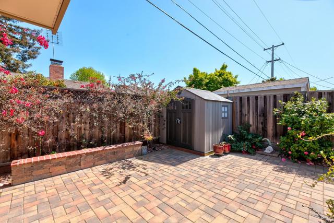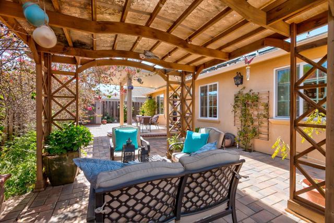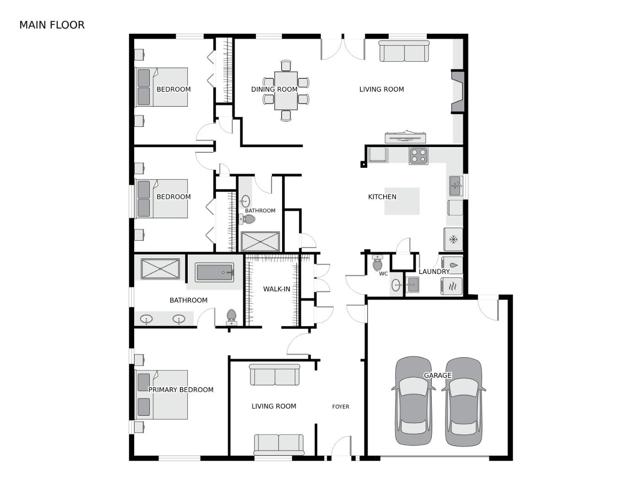1704 Palo Santo Drive, Campbell, CA 95008
- MLS#: ML82002714 ( Single Family Residence )
- Street Address: 1704 Palo Santo Drive
- Viewed: 5
- Price: $2,399,000
- Price sqft: $1,177
- Waterfront: No
- Year Built: 1956
- Bldg sqft: 2038
- Bedrooms: 3
- Total Baths: 3
- Full Baths: 2
- 1/2 Baths: 1
- Garage / Parking Spaces: 2
- Days On Market: 77
- Additional Information
- County: SANTA CLARA
- City: Campbell
- Zipcode: 95008
- District: Other
- High School: PROSPE
- Provided by: Maxreal
- Contact: Rebecca Rebecca

- DMCA Notice
-
DescriptionMust See this fully rebuilt home in 2017 and Ready to move in condition !!! Luxury estate featuring exceptional design, one of a kind style & amenities. Location, location & location!!! In Prime Campbell Neighborhood. 3 Beds & 2.5 Baths with bonus living room which can be used as the 4th bedroom. This beautiful home has an inviting open floor plan & full of natural light. Spacious living room and separate family room connects to the dining area. Gorgeous Master bedroom. The kitchen is a chef's dream, featuring an electric cooktop, granite countertops, a dishwasher, garbage disposal, hood over range, island, microwave, pantry, refrigerator, skylight, and trash compactor. The dining area seamlessly integrates with the living room, perfect for entertaining. Beautiful and cozy backyard with patio, gazebo, shed and an elegant front yard. Solar system was installed in 2021 and it's fully paid off. Level 2 240 Volt electric car charger is in the garage. Washer, dryer and refrigerator will stay. Very convenient location close to park, school, shopping center, library & much more. Close to major Bay Area employers: Netflix, Apple, Intel, Google, Facebook etc. & community amenities, businesses. Easy Access to 280, 85, 237 Freeways & Lawrence Expressway for a convenient commute.
Property Location and Similar Properties
Contact Patrick Adams
Schedule A Showing
Features
Appliances
- Electric Cooktop
- Dishwasher
- Disposal
- Range Hood
- Microwave
- Refrigerator
- Trash Compactor
Common Walls
- No Common Walls
Cooling
- Central Air
Eating Area
- In Living Room
Fireplace Features
- Family Room
Flooring
- Wood
- Tile
Foundation Details
- Concrete Perimeter
Garage Spaces
- 2.00
Heating
- Central
High School
- PROSPE
Highschool
- Prospect
Living Area Source
- Assessor
Parcel Number
- 30708021
Property Type
- Single Family Residence
Roof
- Composition
School District
- Other
Sewer
- Public Sewer
Virtual Tour Url
- https://4-phase-photographic.seehouseat.com/2320027?idx=1
Water Source
- Public
Year Built
- 1956
Year Built Source
- Assessor
Zoning
- R-1-6
