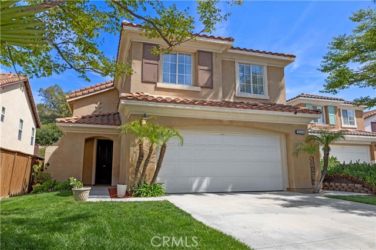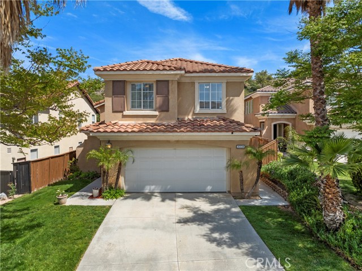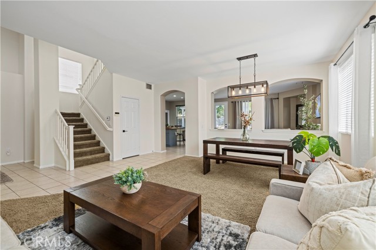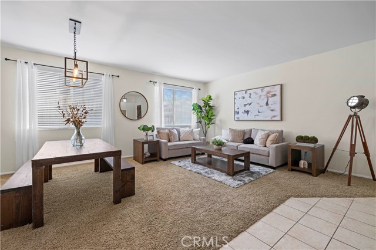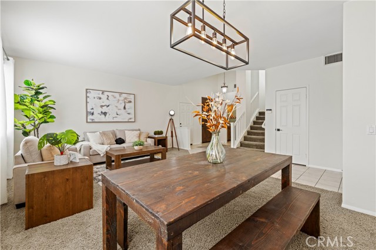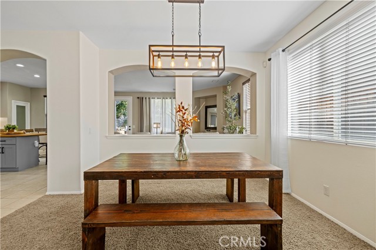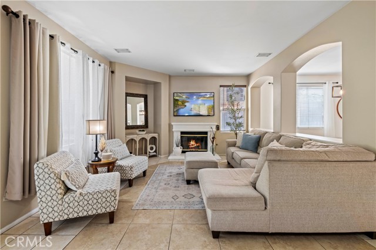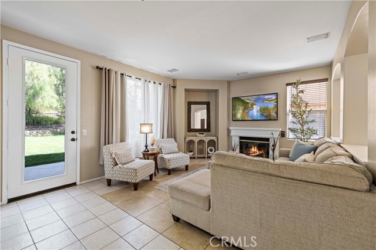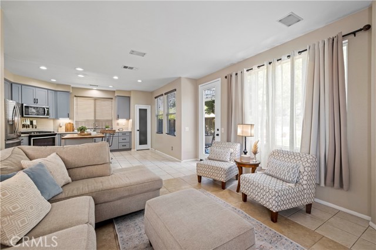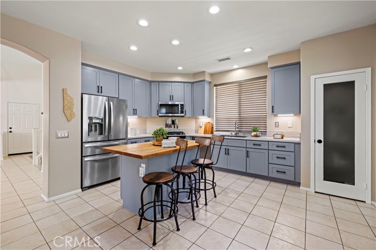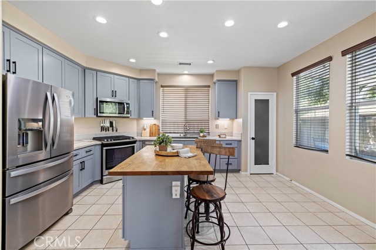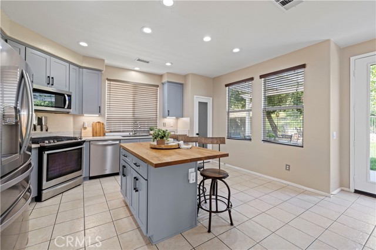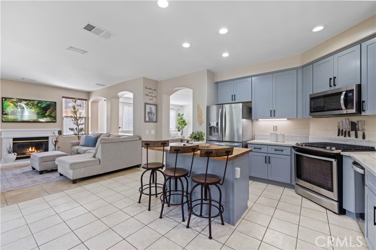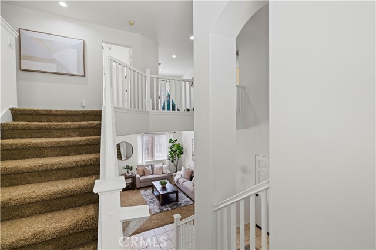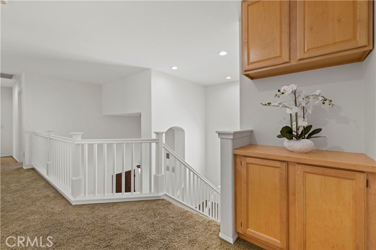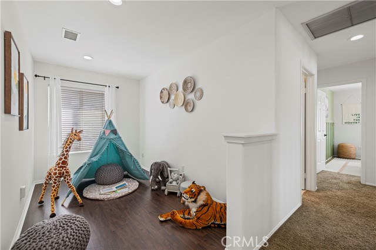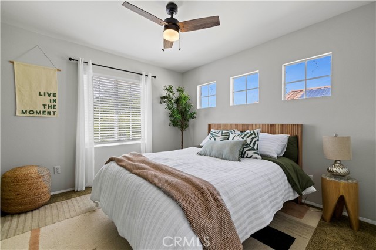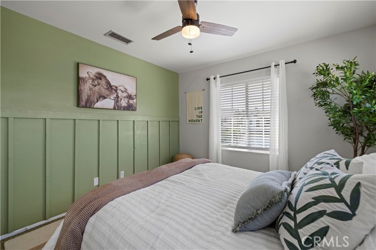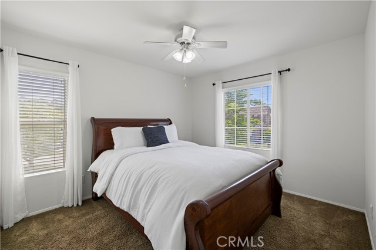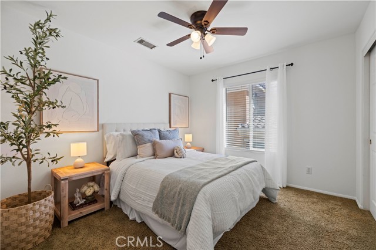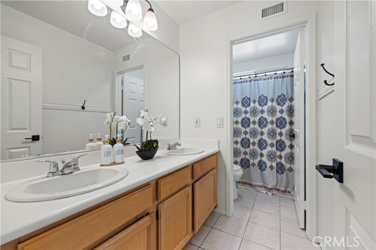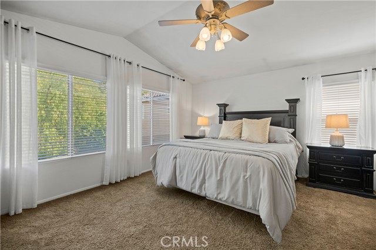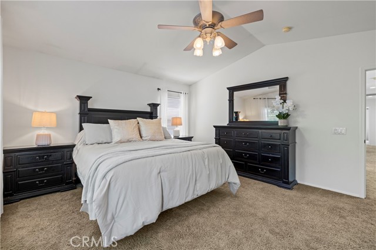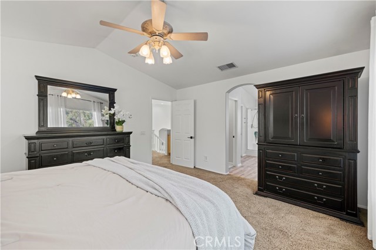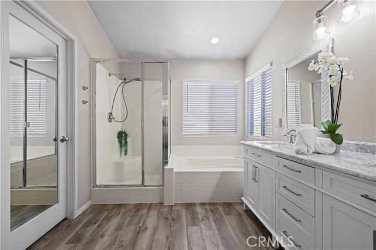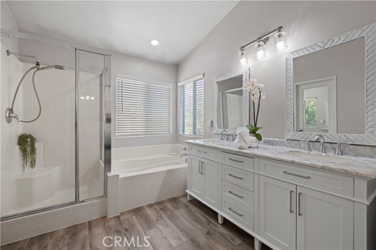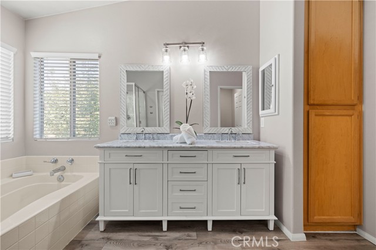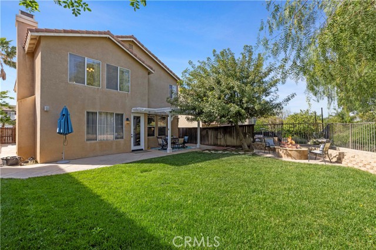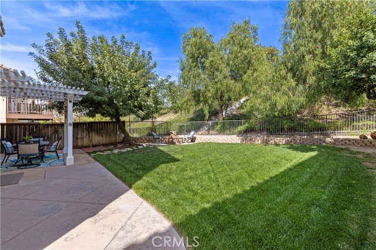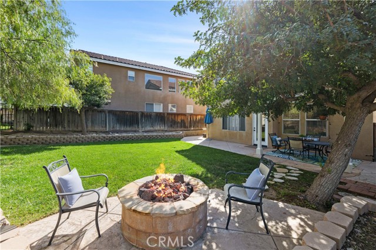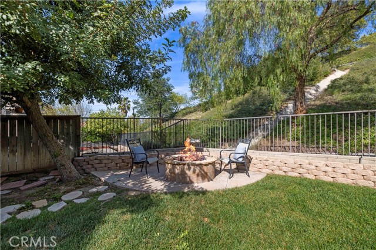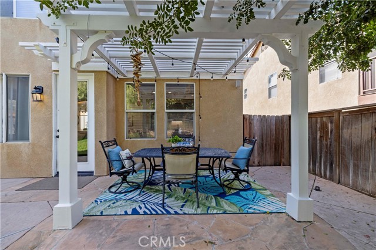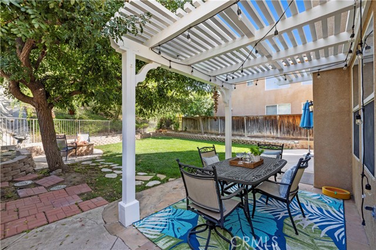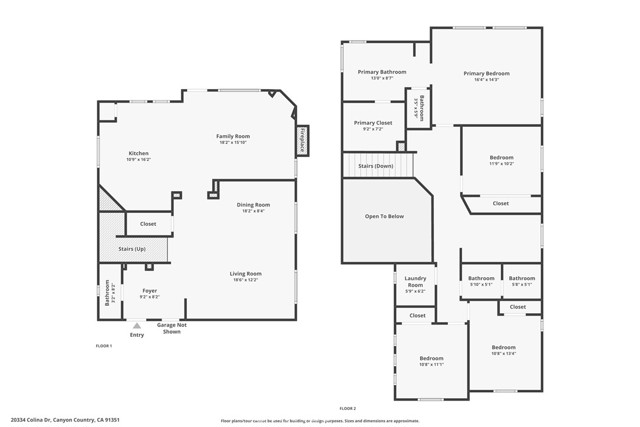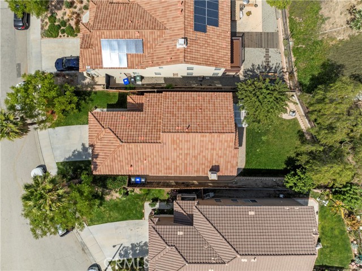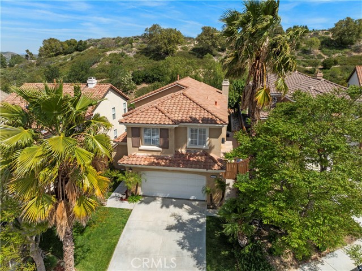20334 Colina Drive, Canyon Country, CA 91351
- MLS#: SR25082984 ( Single Family Residence )
- Street Address: 20334 Colina Drive
- Viewed: 7
- Price: $875,000
- Price sqft: $387
- Waterfront: No
- Year Built: 1999
- Bldg sqft: 2262
- Bedrooms: 4
- Total Baths: 3
- Full Baths: 3
- Garage / Parking Spaces: 2
- Days On Market: 51
- Acreage: 6.60 acres
- Additional Information
- County: LOS ANGELES
- City: Canyon Country
- Zipcode: 91351
- Subdivision: Monterey (mtry)
- District: William S. Hart Union
- Provided by: RE/MAX of Santa Clarita
- Contact: Armando Armando

- DMCA Notice
-
DescriptionWelcome to 20334 Colina Drive, a beautiful turn key 4 bedroom, 2.5 bath home located on a desirable, family oriented cul de sac in Santa Clarita. This warm and inviting home features an open concept layout with natural light, stylish finishes, and a kitchen equipped with a center island and 5 burner stove, perfect for everyday living and entertaining. The family room includes built in surround sound speakers for an immersive audio experience. Upstairs, the spacious primary suite offers a peaceful retreat, while the additional bedrooms and bonus loft provide flexibility for family, guests, or a home office. The pool sized backyard is private and versatile, complete with a gas firepit and hillside views, along with built in waterproof outdoor speakers and easy access volume control. Located in a quiet neighborhood close to top rated schools, shopping, dining, and freeway access, this move in ready home combines comfort, style, and the best of Southern California living. Dont miss this rare opportunityschedule your private showing today before its gone!
Property Location and Similar Properties
Contact Patrick Adams
Schedule A Showing
Features
Appliances
- Dishwasher
- Disposal
- Gas Range
- Microwave
Architectural Style
- Mediterranean
Assessments
- Special Assessments
- Unknown
Association Amenities
- Playground
- Call for Rules
- Management
Association Fee
- 121.00
Association Fee Frequency
- Monthly
Commoninterest
- Planned Development
Common Walls
- No Common Walls
Cooling
- Central Air
Country
- US
Days On Market
- 113
Eating Area
- Breakfast Counter / Bar
- Dining Room
- In Kitchen
- In Living Room
Entry Location
- ground level
Fencing
- Stone
- Wood
- Wrought Iron
Fireplace Features
- Family Room
Flooring
- Carpet
- Tile
Foundation Details
- Slab
Garage Spaces
- 2.00
Heating
- Central
Interior Features
- Ceiling Fan(s)
- Open Floorplan
- Recessed Lighting
- Stone Counters
Laundry Features
- Individual Room
- Inside
- Upper Level
Levels
- Two
Living Area Source
- Assessor
Lockboxtype
- Supra
Lot Features
- 0-1 Unit/Acre
- Cul-De-Sac
- Sprinkler System
Parcel Number
- 2836057190
Parking Features
- Direct Garage Access
- Driveway
- Garage
- Off Street
- Public
Patio And Porch Features
- Patio Open
- Slab
Pool Features
- None
Postalcodeplus4
- 6945
Property Type
- Single Family Residence
Property Condition
- Turnkey
Roof
- Tile
School District
- William S. Hart Union
Security Features
- Carbon Monoxide Detector(s)
- Smoke Detector(s)
Sewer
- Public Sewer
Spa Features
- None
Subdivision Name Other
- Monterey (MTRY)
View
- Mountain(s)
- Neighborhood
Water Source
- Public
Window Features
- Double Pane Windows
Year Built
- 1999
Year Built Source
- Assessor
Zoning
- SCUR2
