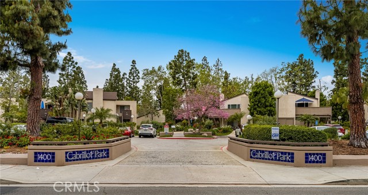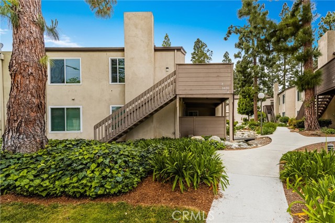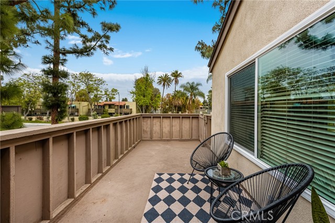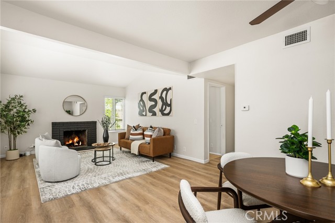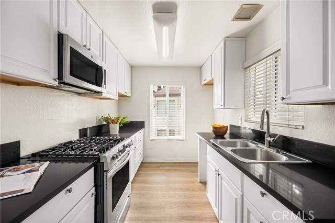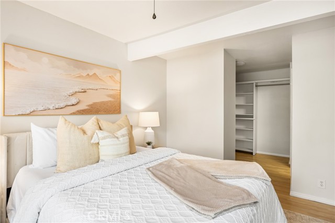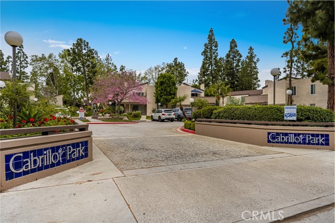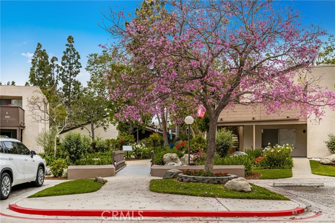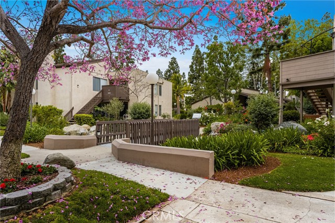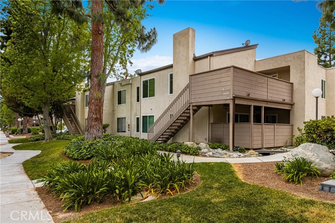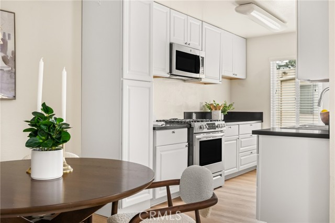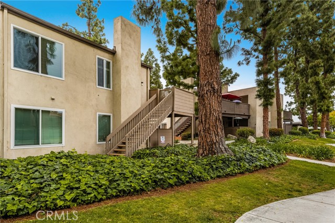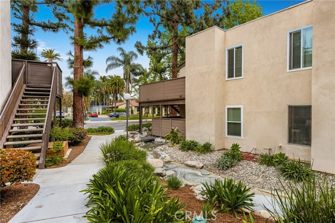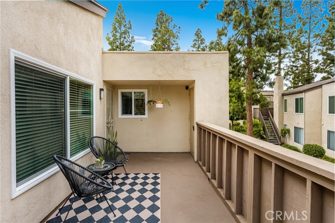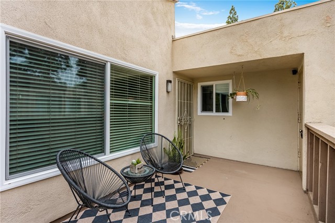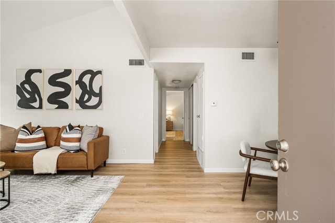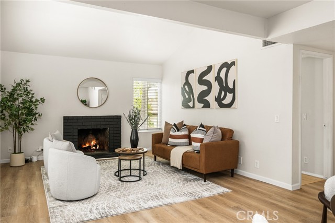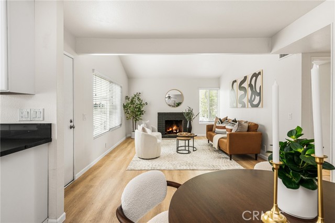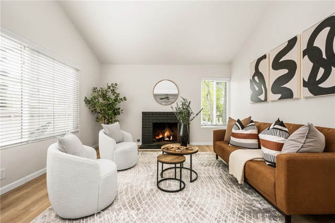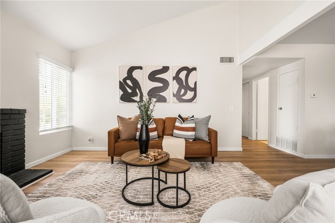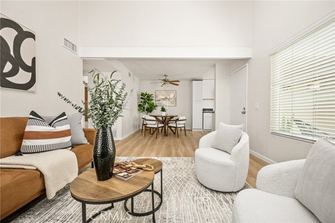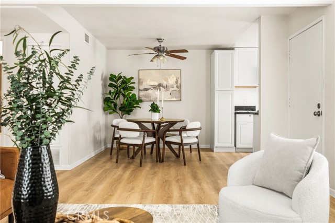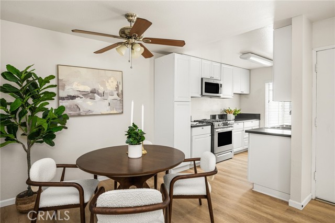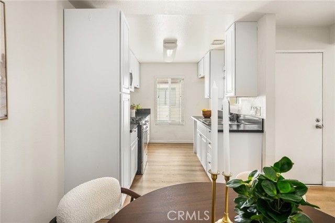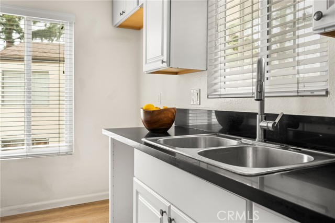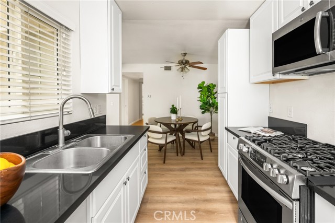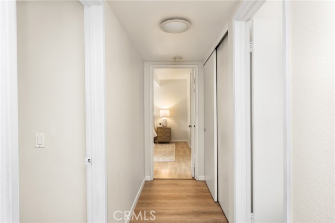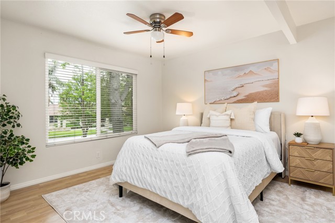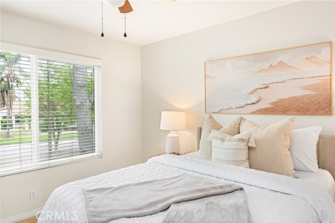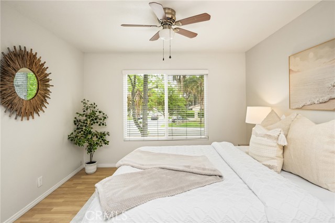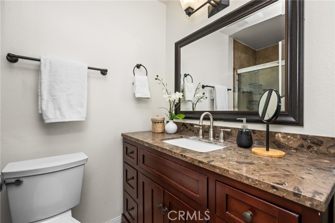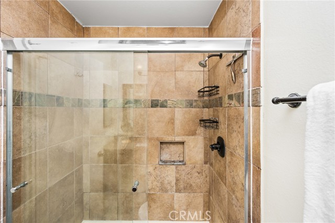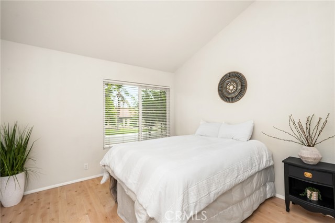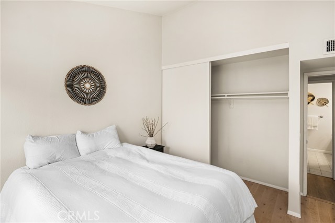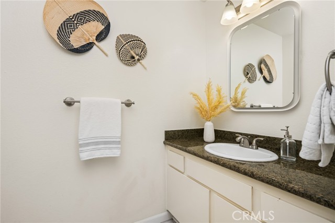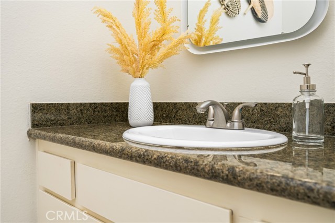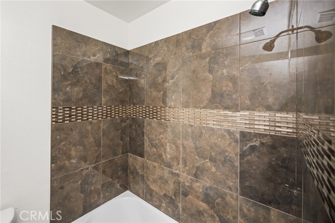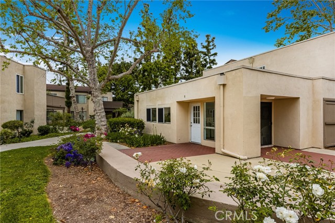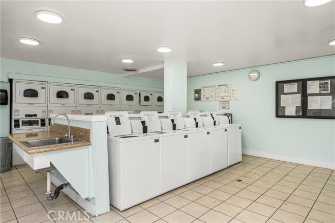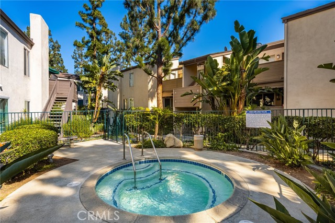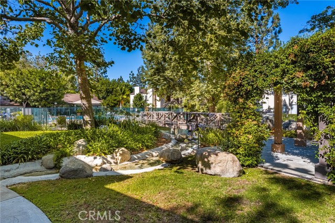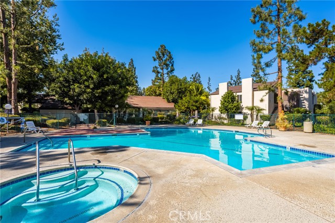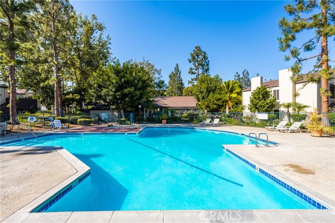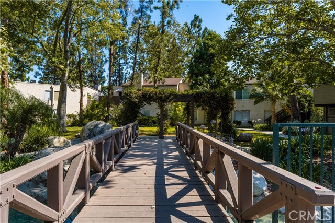1420 Cabrillo Park Drive E, Santa Ana, CA 92701
- MLS#: PW25075555 ( Condominium )
- Street Address: 1420 Cabrillo Park Drive E
- Viewed: 1
- Price: $500,000
- Price sqft: $513
- Waterfront: No
- Year Built: 1974
- Bldg sqft: 974
- Bedrooms: 2
- Total Baths: 2
- Full Baths: 2
- Garage / Parking Spaces: 2
- Days On Market: 20
- Additional Information
- County: ORANGE
- City: Santa Ana
- Zipcode: 92701
- Subdivision: Cabrillo Park (cbpk)
- Building: Cabrillo Park (cbpk)
- District: Tustin Unified
- High School: FOOTHI
- Provided by: Caliber Real Estate Group
- Contact: Lauren Lauren

- DMCA Notice
-
DescriptionWelcome to this top floor corner unit in the highly desirable Cabrillo Park Townhomes, ideally located in Santa Ana on the border of Tustin. Nestled in a peaceful, tree lined neighborhood, this hidden gem offers easy access to the 5, 55, and 22 freeways, shopping, dining, schools, and groceries. This 2 bedroom, 2 bathroom home features 974 sq ft of well designed living space, including central air and heat. Recent upgrades include luxury vinyl flooring in the living areas, granite countertops, and beautifully remodeled bathrooms. The spacious family room showcases vaulted ceilings, recessed lighting, and a cozy fireplace, creating an open and inviting atmosphere. The large primary suite offers ample closet and storage space, while the private front patio with a storage closet provides a perfect setting for relaxing or entertaining. Located in a pet friendly, well maintained community, residents enjoy lush greenbelts, tranquil water streams, mature trees, a community pool, clubhouse, upgraded gym, three spas, and two laundry facilities. This unit includes one assigned carport with storage (#586) and the option for a second parking permit through the HOA. Monthly HOA dues of $413.24 cover water, gas, and trash. Part of the award winning Tustin Unified School District, including sought after Foothill High School, and offering high walkability with close proximity to the Santa Ana Metrolink stationthis home is the perfect blend of comfort, convenience, and community.
Property Location and Similar Properties
Contact Patrick Adams
Schedule A Showing
Features
Appliances
- Built-In Range
- Disposal
- Gas Range
- Microwave
- Range Hood
Architectural Style
- Traditional
Assessments
- Unknown
Association Amenities
- Spa/Hot Tub
- Gym/Ex Room
- Clubhouse
- Gas
- Maintenance Grounds
- Trash
- Water
- Pet Rules
- Weight Limit
Association Fee
- 413.24
Association Fee Frequency
- Monthly
Carport Spaces
- 1.00
Commoninterest
- Condominium
Common Walls
- 2+ Common Walls
- End Unit
Cooling
- Central Air
Country
- US
Eating Area
- Dining Room
Exclusions
- Frig
- dishwasher
Fencing
- Wood
Fireplace Features
- Family Room
- Gas
Flooring
- Laminate
- Tile
- Vinyl
Foundation Details
- None
Garage Spaces
- 0.00
Heating
- Central
High School
- FOOTHI2
Highschool
- Foothill
Inclusions
- Microwave
Interior Features
- Cathedral Ceiling(s)
Laundry Features
- Common Area
Levels
- One
Living Area Source
- Assessor
Lockboxtype
- Supra
Lot Features
- Landscaped
Parcel Number
- 93160679
Parking Features
- Assigned
Patio And Porch Features
- Patio
Pool Features
- Association
Postalcodeplus4
- 2829
Property Type
- Condominium
Property Condition
- Turnkey
Road Frontage Type
- City Street
Roof
- Asbestos Shingle
School District
- Tustin Unified
Sewer
- Public Sewer
Spa Features
- Association
Subdivision Name Other
- Cabrillo Park (CBPK)
Uncovered Spaces
- 1.00
Utilities
- Electricity Connected
- Natural Gas Connected
- Sewer Connected
- Water Connected
View
- None
Water Source
- Public
Window Features
- Screens
Year Built
- 1974
Year Built Source
- Public Records
Zoning
- R-1
