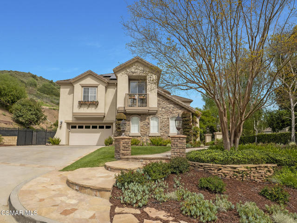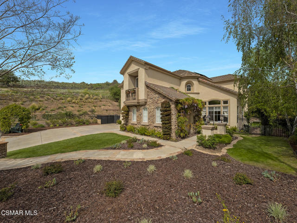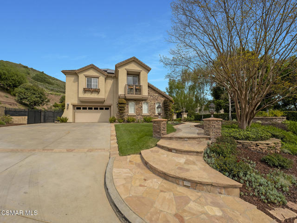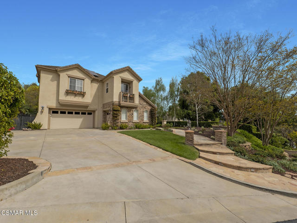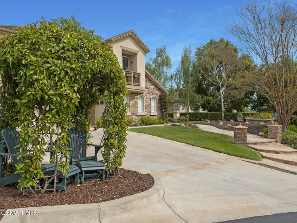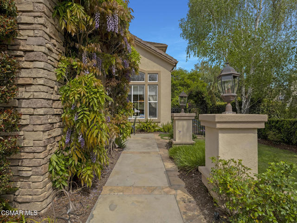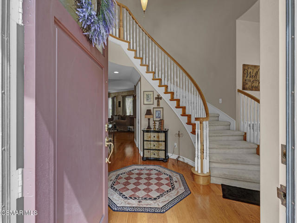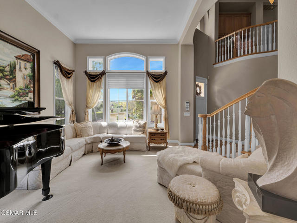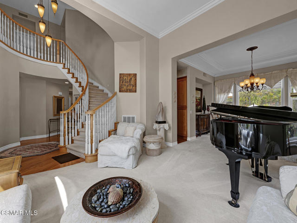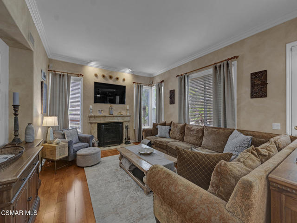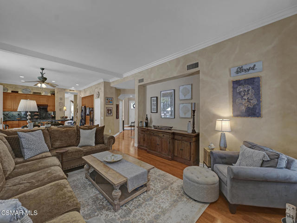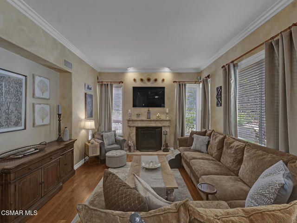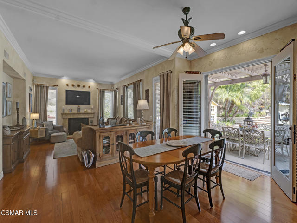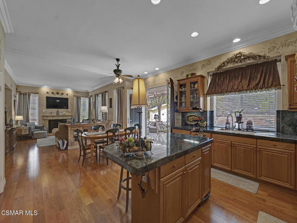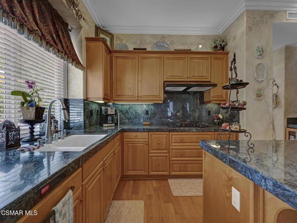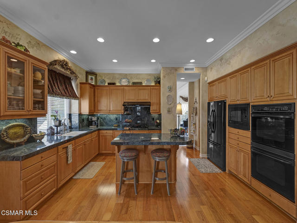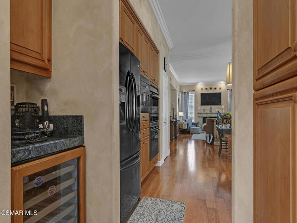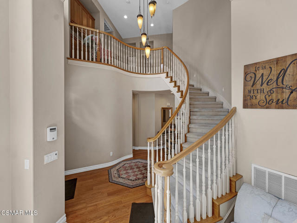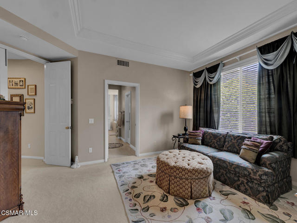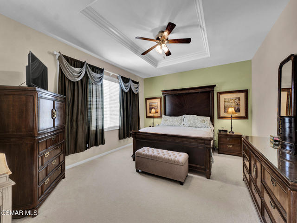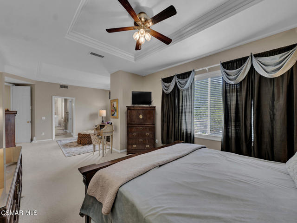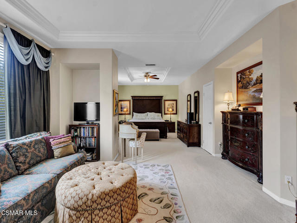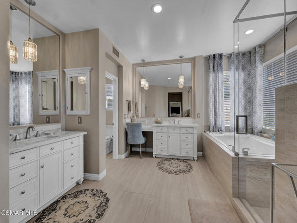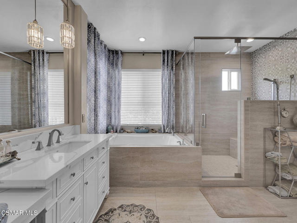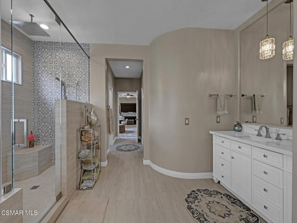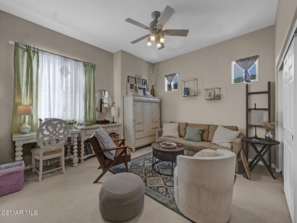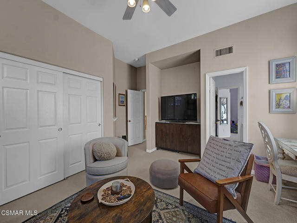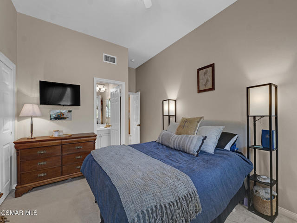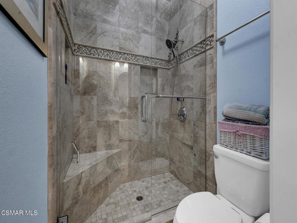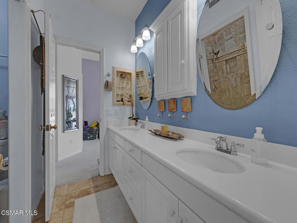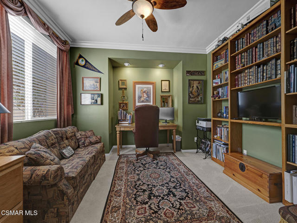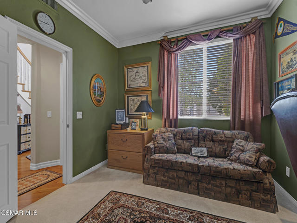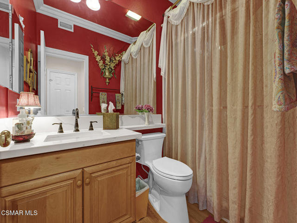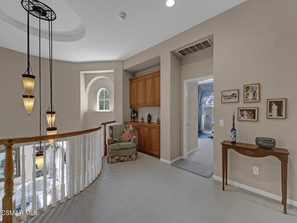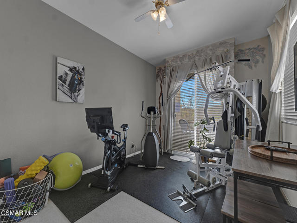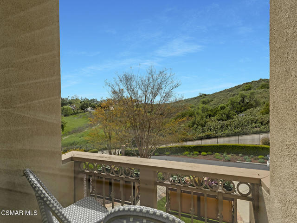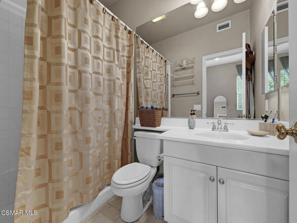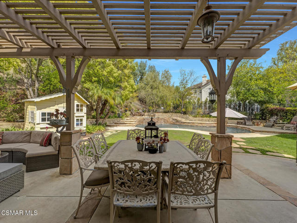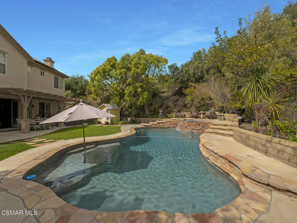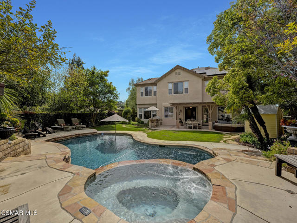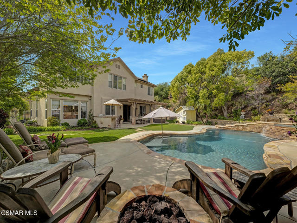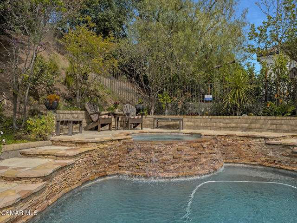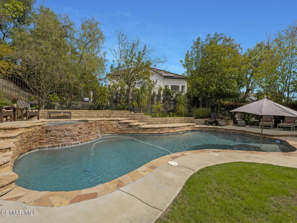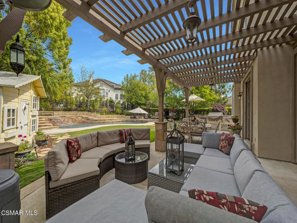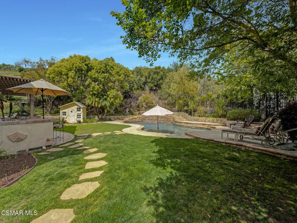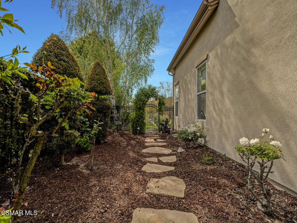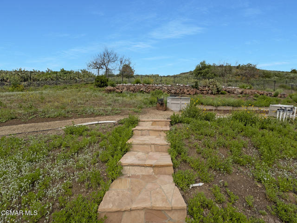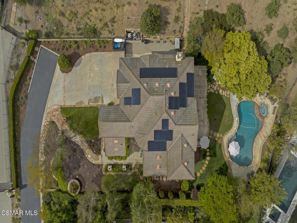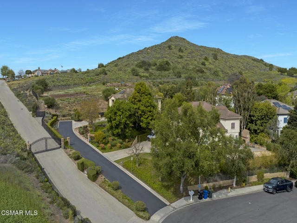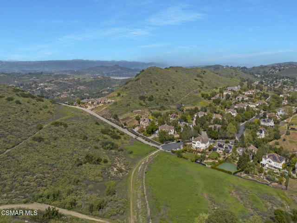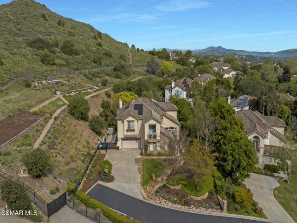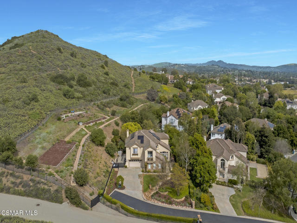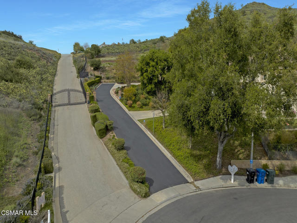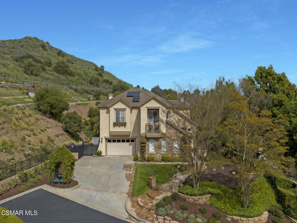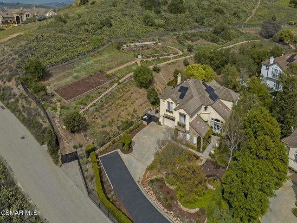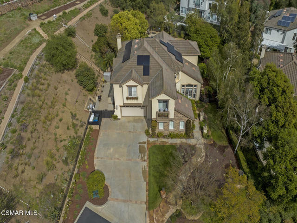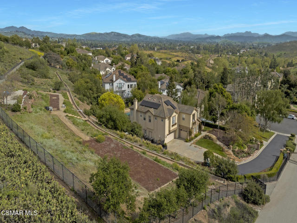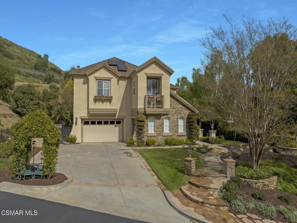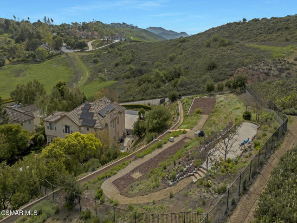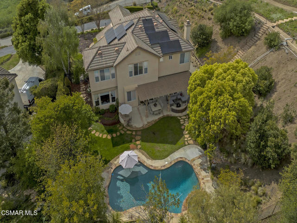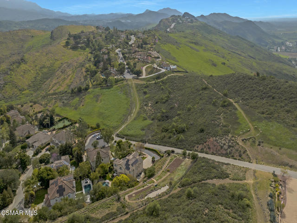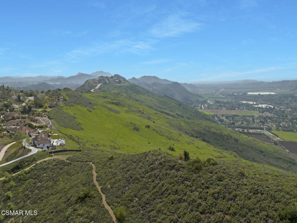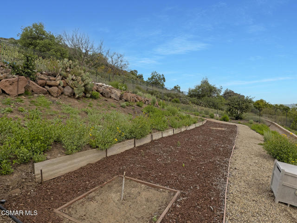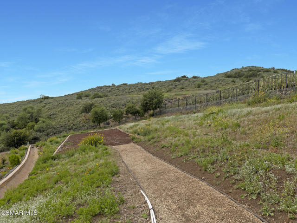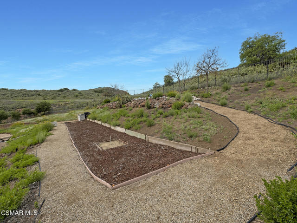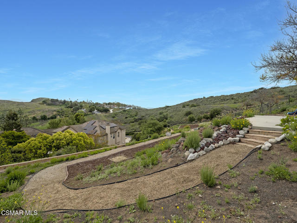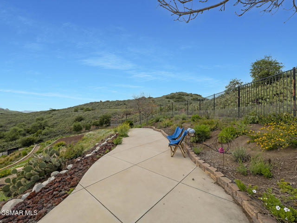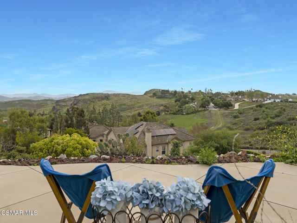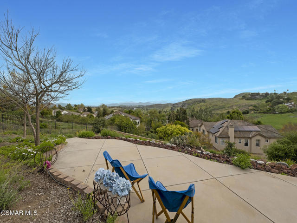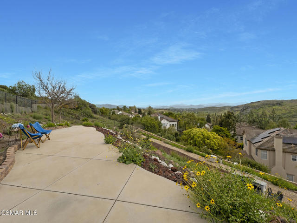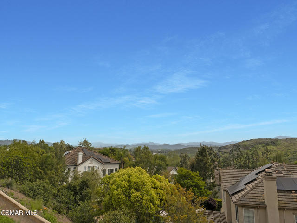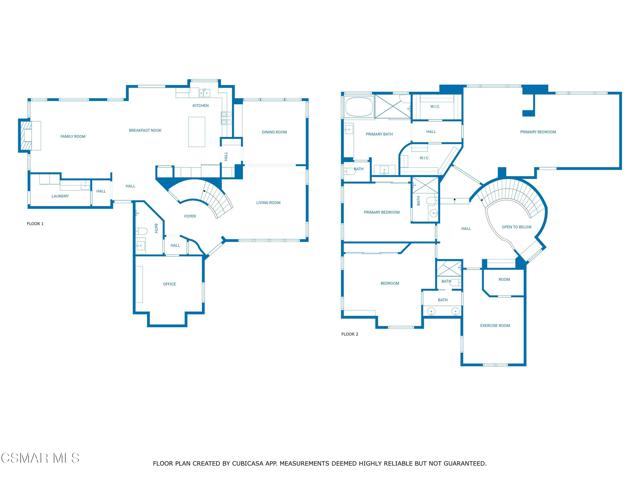331 Briar Bluff Circle, Thousand Oaks, CA 91360
- MLS#: 225001862 ( Single Family Residence )
- Street Address: 331 Briar Bluff Circle
- Viewed: 5
- Price: $2,200,000
- Price sqft: $610
- Waterfront: No
- Year Built: 1999
- Bldg sqft: 3608
- Bedrooms: 4
- Total Baths: 4
- Full Baths: 4
- Garage / Parking Spaces: 3
- Days On Market: 10
- Acreage: 1.07 acres
- Additional Information
- County: VENTURA
- City: Thousand Oaks
- Zipcode: 91360
- District: Conejo Valley Unified
- Provided by: Real Brokerage Technologies
- Contact: Sheryl Lynn Sheryl Lynn

- DMCA Notice
-
DescriptionWelcome to 331 Briar Bluff Circle a gorgeous 4 bedroom, 4 bath home located on a quiet cul de sac with a main floor dedicated office (next to a closet and full bathroom), built in 1999 and lovingly maintained by its original owners. Set on over an acre in the scenic hills of Thousand Oaks with a level main front and backyard, this 3,608 sq ft home offers exceptional indoor outdoor living with lush landscaping, flagstone hardscaping, garden lighting, a resort style pool and spa, outdoor kitchen with built in sink, grill, storage, refrigerator and bar top umbrella seating area. The upper tier includes a sunset view patio overlooking Thousand Oaks, play yard, and horseshoe pit ideal for entertaining or future expansion such as an ADU or sport court. Back down the flagstone steps to the backyard are 3 patios 1 large patio attached to the home with a patio cover over a dining space and outdoor family room. The other 2 patios are attached to the pool and elevated spa deck one with a fire pit. These areas are enhanced with gated side yards with an arched vine covered walkway through a topiary and rose garden and a gated side yard perfect for pets. And not to miss the vine covered gazebo in the front yard perfect for gazing at the unobstructed sunsets. Inside, enjoy wide plank hardwood floors and newer carpet on the main floor with a formal dining room open to a light and airy living room with tons of windows, a roomy open concept kitchen with granite countertops, large island, upgraded cabinetry, large built in ovens, butler's pantry with wine refrigerator, open to a another spacious dining area and family room with a gas fireplace next to a laundry/mud room conveniently located by the garage and door to the side yard. Upstairs are 4 generous bedrooms (2 bedrooms with walk in closets) with a large loft area including a double linen cabinet and 3 elevated styled full bathrooms. The huge, luxurious primary suite with a sitting room over looks a gorgeous backyard and includes 2 walk in closets next to a new spacious, well appointed bathroom with large stone tile throughout, new vanities with quartz countertops, a large walk in shower with glass surround, a deep soaking tub all with updated lighting and bathroom hardware. 10 and 15 foot ceilings throughout the home with framed windows in main areas and primary spaces along with sleek crown molding. Thoughtful upgrades like a Ring doorbell and cameras, a security system, battery back up automated garage door opener and assumable lease solar panels ($204/mo., cuts bill down to zero) enhance comfort and efficiency. Every interior room has had renovated touches! Bordering Wildwood Park trails and open space, this one of a kind home blends privacy, elegance, and everyday convenience.
Property Location and Similar Properties
Contact Patrick Adams
Schedule A Showing
Features
Appliances
- Dishwasher
- Gas Cooking
- Trash Compactor
- Refrigerator
- Disposal
- Double Oven
- Range Hood
Architectural Style
- Mediterranean
Association Amenities
- Other
Association Fee
- 300.00
Association Fee Frequency
- Annually
Common Walls
- No Common Walls
Construction Materials
- Stucco
Direction Faces
- West
Entry Location
- Ground Level - No Steps
Fireplace Features
- Gas
- Great Room
- Primary Retreat
Flooring
- Carpet
Garage Spaces
- 3.00
Green Energy Generation
- Solar
Heating
- Forced Air
Inclusions
- Refrigerator.
Interior Features
- Recessed Lighting
- Balcony
Landleaseamount
- 0.00
Laundry Features
- Gas Dryer Hookup
- Individual Room
- Inside
Levels
- Two
Living Area Source
- Public Records
Lockboxtype
- Supra
Lot Features
- Landscaped
- Sprinkler System
- Sprinklers Timer
Parcel Number
- 5210011235
Parking Features
- Direct Garage Access
- Garage Door Opener
- Garage - Three Door
- Guest
- Garage
- RV Potential
Pool Features
- Waterfall
- Private
- In Ground
Postalcodeplus4
- 2734
Property Type
- Single Family Residence
Property Condition
- Updated/Remodeled
Roof
- Tile
School District
- Conejo Valley Unified
Security Features
- Carbon Monoxide Detector(s)
- Smoke Detector(s)
Sewer
- Public Sewer
Spa Features
- In Ground
- Private
View
- Hills
- Mountain(s)
Water Source
- Public
Window Features
- Double Pane Windows
Year Built
- 1999
Year Built Source
- Assessor
Zoning
- HPD-SFD
