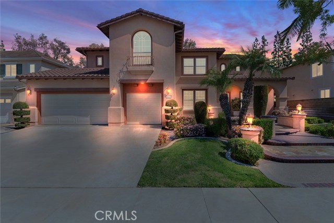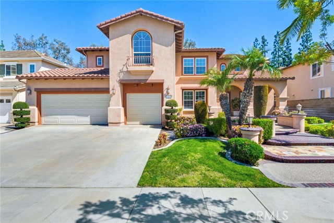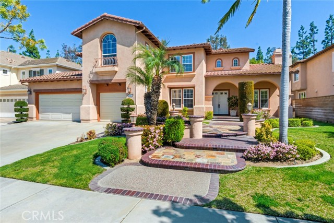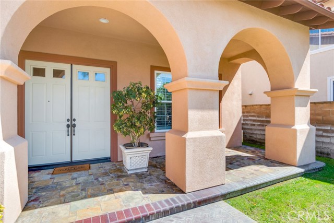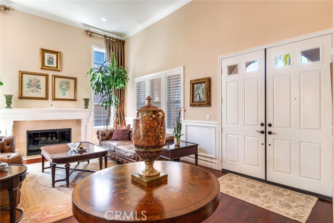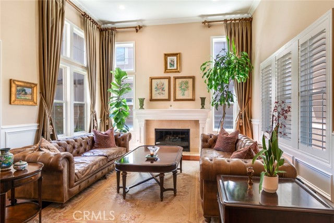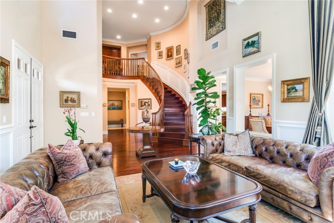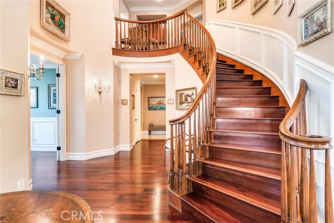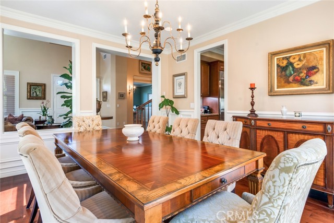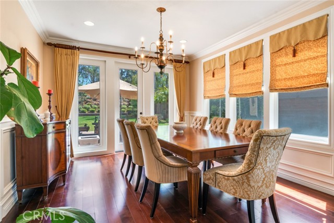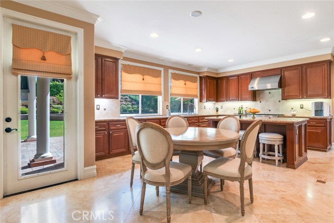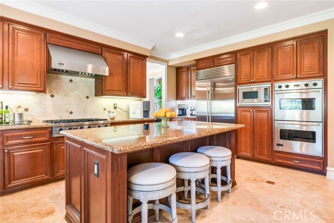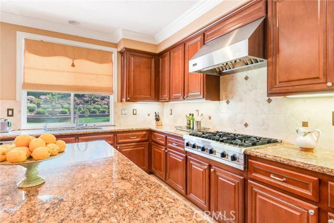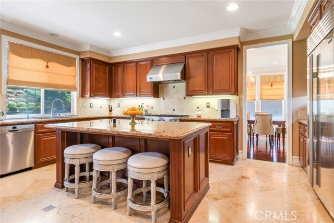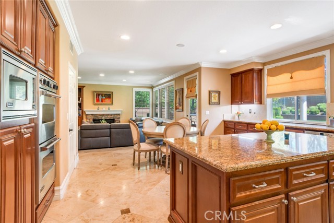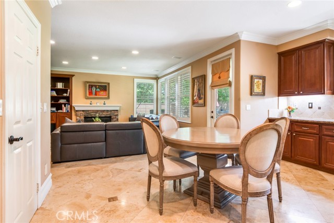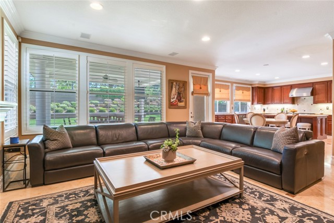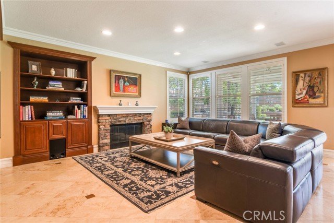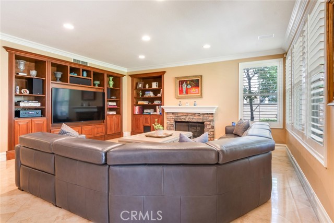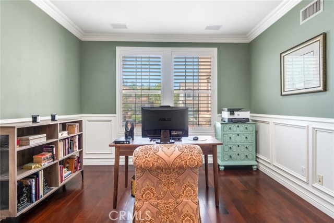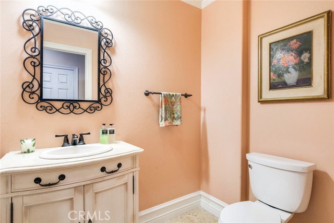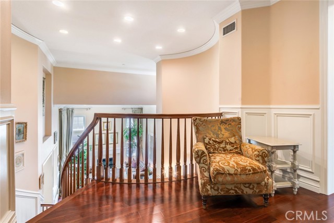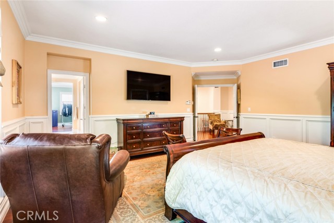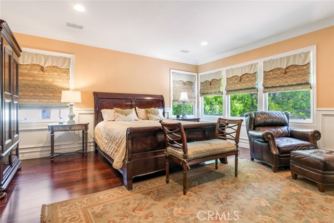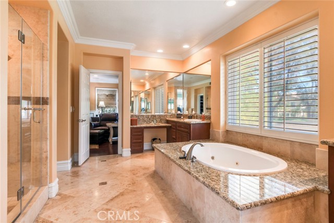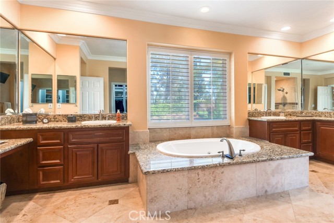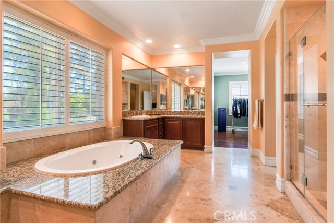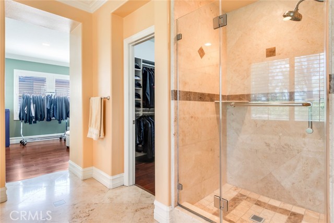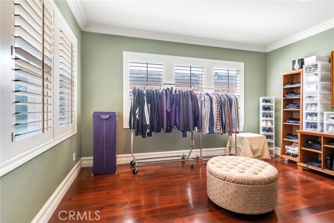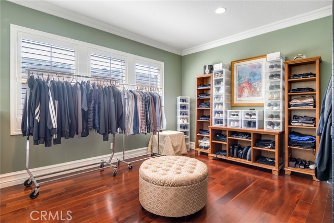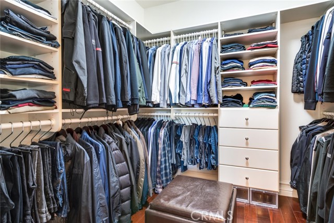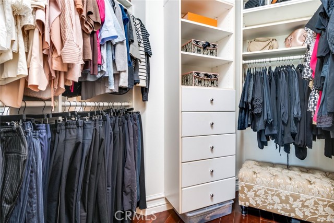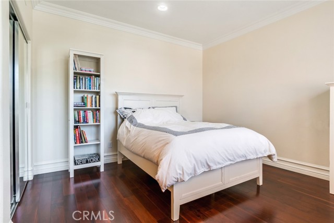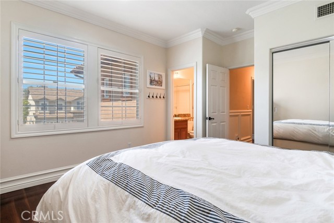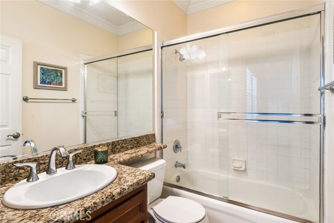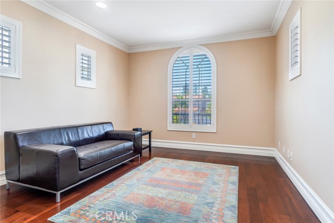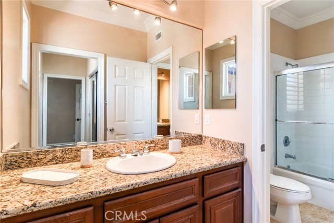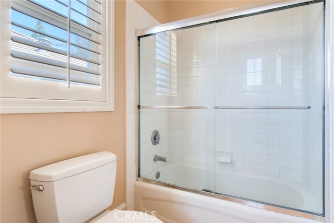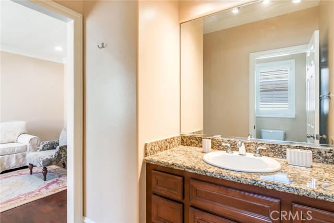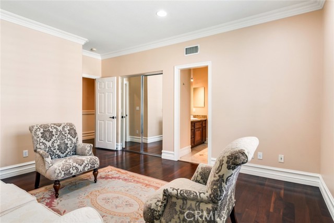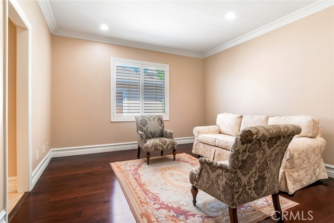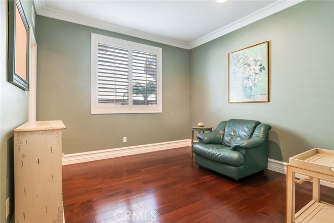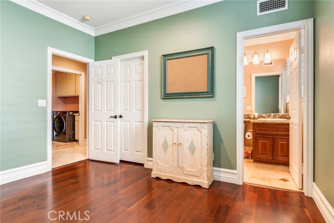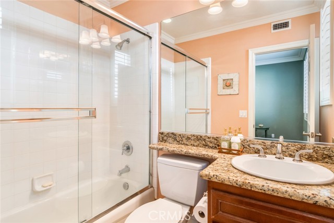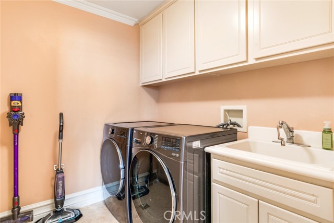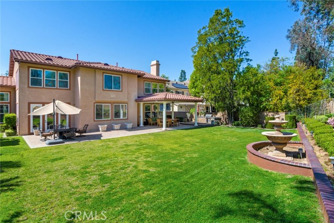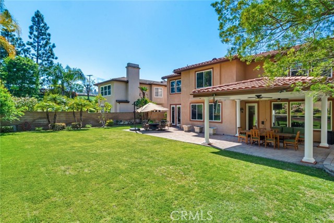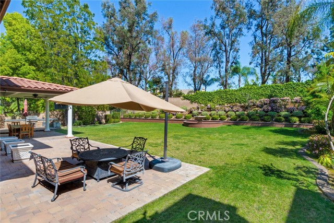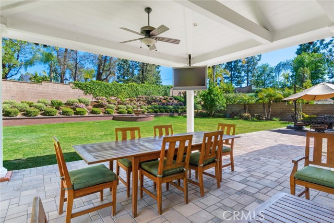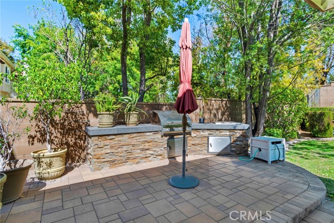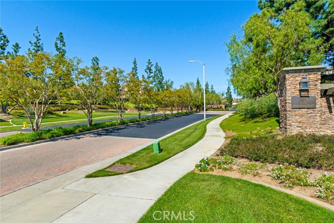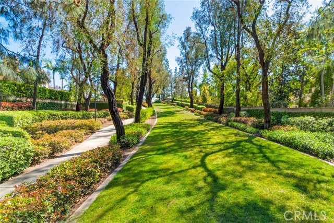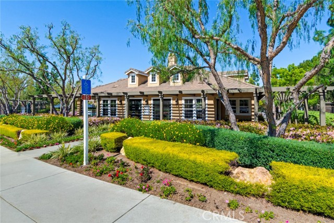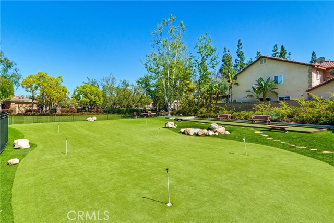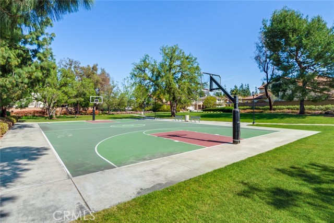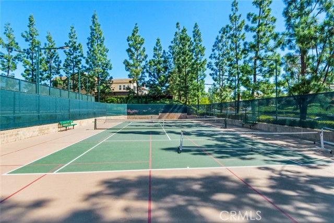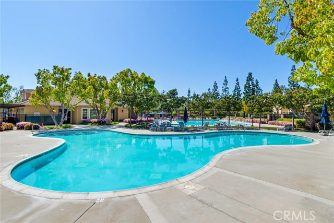2802 Loganberry Court, Fullerton, CA 92835
- MLS#: IG25083402 ( Single Family Residence )
- Street Address: 2802 Loganberry Court
- Viewed: 4
- Price: $2,799,000
- Price sqft: $672
- Waterfront: Yes
- Wateraccess: Yes
- Year Built: 2000
- Bldg sqft: 4165
- Bedrooms: 5
- Total Baths: 5
- Full Baths: 4
- 1/2 Baths: 1
- Garage / Parking Spaces: 3
- Days On Market: 33
- Additional Information
- County: ORANGE
- City: Fullerton
- Zipcode: 92835
- Subdivision: Parkhurst Estates (prkh)
- District: Placentia Yorba Linda Unified
- Elementary School: GOLDEN
- Middle School: TUFFRE
- High School: ELDORA
- Provided by: RE/MAX ADVANTAGE
- Contact: JOHNNY JOHNNY

- DMCA Notice
-
Description5 Beds + Primary Retreat + Office | 4.5 Baths | 4,165 Sq. Ft.| 11,890 Sq. Ft. Lot This spacious five bedroom, four and a half bathroom home offers 4,165 sq. ft. of beautifully designed living space on an expansive 11,890 sq. ft. lotone of the largest in the community. The flexible layout includes a downstairs junior suite with a full bath, an upstairs junior suite, two bedrooms connected by a Jack and Jill bath, a dedicated office downstairs, and a powder room downstairs. The luxurious primary suite features a private retreat, dual walk in closets, dual sinks, a walk in shower, and a soaking Jacuzzi tub. Travertine and hardwood flooring flow throughout the home, complemented by crown molding, custom window coverings, and a built in central vacuum system. The chefs kitchen is fully equipped with a six burner Viking range, high powered hood, Sub Zero built in refrigerator (2 yrs old), double ovens, and a large island. Enjoy outdoor living with a spacious backyard featuring a wood patio cover with tiled roof and a built in BBQ island. A 220V outlet in the garage adds convenience for electric vehicle owners. Located in a gated community with 24 hour security, this home includes access to top tier amenities: a clubhouse, three pools, two spas, basketball, tennis, and pickleball courts, a putting green, two tot lots, a dog park, BBQ and picnic areas, and scenic walking paths throughout. With low property taxes (approx. 1.1%) and an HOA of $305/month, this home offers luxury, space, and value in a resort style setting.
Property Location and Similar Properties
Contact Patrick Adams
Schedule A Showing
Features
Appliances
- 6 Burner Stove
- Dishwasher
- Double Oven
- Disposal
- Gas Cooktop
- Gas Water Heater
- Microwave
- Range Hood
- Refrigerator
- Vented Exhaust Fan
- Water Line to Refrigerator
Assessments
- None
Association Amenities
- Pickleball
- Pool
- Spa/Hot Tub
- Barbecue
- Outdoor Cooking Area
- Picnic Area
- Playground
- Dog Park
- Tennis Court(s)
- Clubhouse
- Maintenance Grounds
- Security
- Controlled Access
Association Fee
- 305.00
Association Fee Frequency
- Monthly
Commoninterest
- Planned Development
Common Walls
- No Common Walls
Construction Materials
- Stucco
Cooling
- Central Air
Country
- US
Days On Market
- 12
Direction Faces
- West
Door Features
- Double Door Entry
- French Doors
- Panel Doors
Eating Area
- Breakfast Counter / Bar
- Breakfast Nook
- Dining Room
Electric
- 220 Volts in Garage
Elementary School
- GOLDEN2
Elementaryschool
- Golden
Entry Location
- front
Exclusions
- washer & dryer
Fencing
- Brick
- Good Condition
Fireplace Features
- Family Room
Flooring
- Stone
- Wood
Foundation Details
- Slab
Garage Spaces
- 3.00
Heating
- Central
High School
- ELDORA
Highschool
- Eldorado
Interior Features
- Built-in Features
- Crown Molding
- Granite Counters
- High Ceilings
- In-Law Floorplan
- Open Floorplan
- Pantry
- Recessed Lighting
Laundry Features
- Gas Dryer Hookup
- Individual Room
- Washer Hookup
Levels
- Two
Living Area Source
- Assessor
Lockboxtype
- Supra
Lockboxversion
- Supra BT LE
Lot Features
- Back Yard
- Cul-De-Sac
- Front Yard
- Garden
- Landscaped
- Lawn
- Level with Street
- Lot 10000-19999 Sqft
- Park Nearby
- Patio Home
- Sprinkler System
- Sprinklers Timer
- Walkstreet
Middle School
- TUFFRE
Middleorjuniorschool
- Tuffree
Parcel Number
- 33667116
Parking Features
- Direct Garage Access
- Driveway
- Electric Vehicle Charging Station(s)
- Garage Faces Front
- Garage - Three Door
- Garage Door Opener
Patio And Porch Features
- Covered
- Roof Top
- Wood
Pool Features
- Association
Postalcodeplus4
- 4302
Property Type
- Single Family Residence
Property Condition
- Turnkey
Roof
- Spanish Tile
School District
- Placentia-Yorba Linda Unified
Security Features
- 24 Hour Security
- Automatic Gate
- Carbon Monoxide Detector(s)
- Card/Code Access
- Gated Community
- Smoke Detector(s)
Sewer
- Public Sewer
Spa Features
- Association
Subdivision Name Other
- Parkhurst Estates (PRKH)
Utilities
- Electricity Connected
- Natural Gas Connected
- Sewer Connected
- Water Connected
View
- Neighborhood
Virtual Tour Url
- https://my.matterport.com/show/?m=XEEC9pxZCSN
Water Source
- Public
Window Features
- Custom Covering
- Double Pane Windows
- Drapes
- Plantation Shutters
- Screens
Year Built
- 2000
Year Built Source
- Assessor
