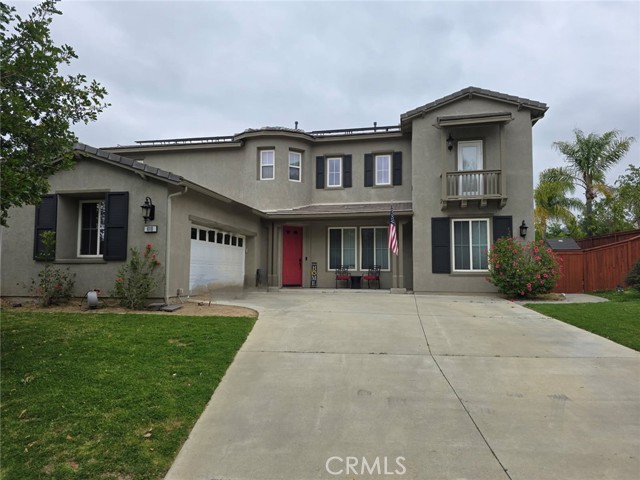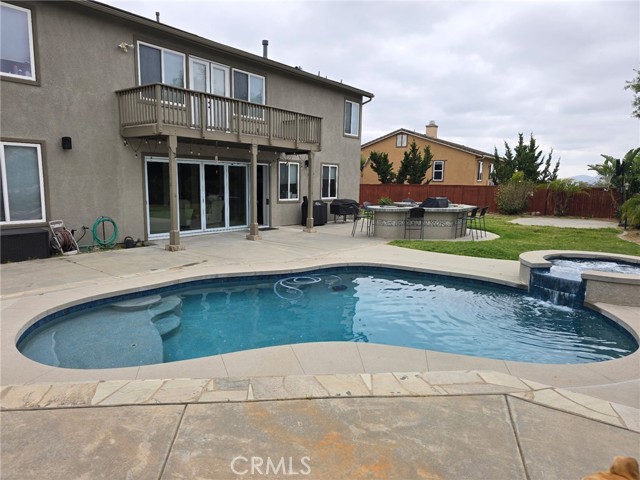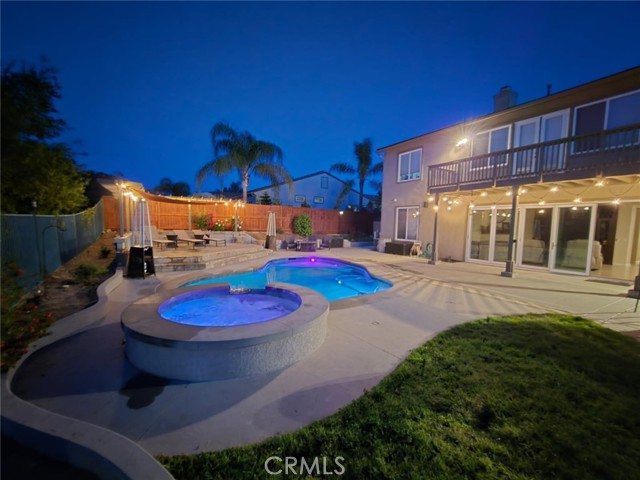610 Ridgemont Circle, Escondido, CA 92027
- MLS#: ND25009947 ( Single Family Residence )
- Street Address: 610 Ridgemont Circle
- Viewed: 5
- Price: $1,299,999
- Price sqft: $327
- Waterfront: Yes
- Wateraccess: Yes
- Year Built: 2003
- Bldg sqft: 3974
- Bedrooms: 5
- Total Baths: 4
- Full Baths: 3
- 1/2 Baths: 1
- Garage / Parking Spaces: 6
- Days On Market: 11
- Additional Information
- County: SAN DIEGO
- City: Escondido
- Zipcode: 92027
- Subdivision: East Escondido
- District: Escondido Union
- Provided by: 1st Class Real Estate SD
- Contact: Ryan Ryan

- DMCA Notice
-
DescriptionProfessional Photos Coming Soon!!! The family home of YOUR dreams!!! Over sized solar system with 11.5 KW of energy production! Located in the highly coveted Hidden Trails community in East Escondido, with a breathtaking view of the mountains and meadows below. Minutes from schools, shopping, and downtown while still quiet and secluded. Walking through the front door is a dedicated foyer. To the right is a formal family room, and a hall leading to two generously sized down stairs bedrooms as well as an ADA accessible full bathroom. To the left of the foyer is a formal dining room connected to the kitchen through a hall and butlers pantry. The beautiful kitchen boasts a built in stove, dual ovens, microwave, and fridge. A large center island with bar seating comes together with the dining area and half bathroom to provide a perfect space for entertaining guests. Continuing through is a large living room with a massive custom built in entertainment center. Going through the over sized accordion glass door you will see a built in barbecue and newly built pool and spa, perfect for indoor/outdoor living. Upstairs is a loft perfect for a home theatre or gaming room. Down the hall you have a built in desk, perfect for a home office or study space as well as 2 more generously sized rooms and a newly upgraded bathroom. Also on the top floor is the primary bedroom with an ideal layout, perfect for relaxing by the fireplace or going out on the balcony to enjoy the perfect view. A generously sized jacuzzi tub and couples vanities combined with 2 walk in closets makes this the ideal suite of YOUR dreams. This house has it all! Let's make this YOUR forever home TODAY!!!
Property Location and Similar Properties
Contact Patrick Adams
Schedule A Showing
Features
Accessibility Features
- 32 Inch Or More Wide Doors
- Grab Bars In Bathroom(s)
- Other
Appliances
- 6 Burner Stove
- Barbecue
- Built-In Range
- Dishwasher
- Double Oven
- Disposal
- Gas Oven
- Gas Cooktop
- Gas Water Heater
- Microwave
- Range Hood
- Refrigerator
Architectural Style
- Mediterranean
Assessments
- CFD/Mello-Roos
Association Amenities
- Other
Association Fee
- 135.00
Association Fee Frequency
- Monthly
Commoninterest
- None
Common Walls
- No Common Walls
Cooling
- Central Air
- Dual
Country
- US
Direction Faces
- South
Eating Area
- Breakfast Counter / Bar
- Dining Room
Entry Location
- Front of Property
Fencing
- Good Condition
- Wood
Fireplace Features
- Living Room
- Primary Bedroom
- Gas
Flooring
- Carpet
- Tile
Garage Spaces
- 2.00
Heating
- Forced Air
- Natural Gas
Interior Features
- Balcony
- Built-in Features
- Ceiling Fan(s)
- Crown Molding
- Granite Counters
- High Ceilings
- Open Floorplan
- Pantry
- Recessed Lighting
- Two Story Ceilings
Laundry Features
- Gas & Electric Dryer Hookup
- Individual Room
- Inside
- Upper Level
- Washer Hookup
Levels
- Two
Living Area Source
- Assessor
Lockboxtype
- SentriLock
Lockboxversion
- Supra BT LE
Lot Features
- Back Yard
- Front Yard
- Landscaped
- Lawn
- Lot 10000-19999 Sqft
- Up Slope from Street
- Yard
Parcel Number
- 2404900200
Parking Features
- Built-In Storage
- Driveway
- Concrete
- Paved
- Driveway Up Slope From Street
- Garage
- Garage Faces Front
- Garage - Single Door
- Garage Door Opener
- Private
- Uncovered
Patio And Porch Features
- Covered
- Patio
- Front Porch
- Wood
Pool Features
- Private
- Filtered
- In Ground
Postalcodeplus4
- 5114
Property Type
- Single Family Residence
Property Condition
- Turnkey
- Updated/Remodeled
Road Surface Type
- Paved
School District
- Escondido Union
Security Features
- Carbon Monoxide Detector(s)
- Fire and Smoke Detection System
Sewer
- Septic Type Unknown
Spa Features
- Private
- Above Ground
- Heated
Subdivision Name Other
- East Escondido
Uncovered Spaces
- 4.00
Utilities
- Cable Connected
- Electricity Connected
- Natural Gas Connected
- Phone Connected
- Sewer Connected
- Water Connected
View
- Hills
- Mountain(s)
- Neighborhood
- Panoramic
- Pool
Water Source
- Public
Year Built
- 2003
Year Built Source
- Public Records
Zoning
- R1




