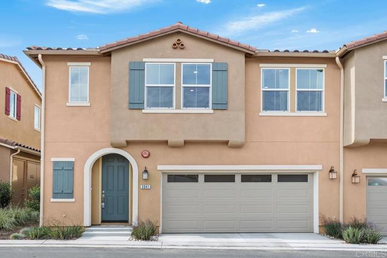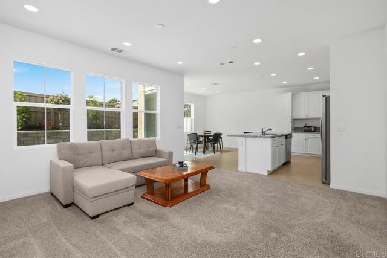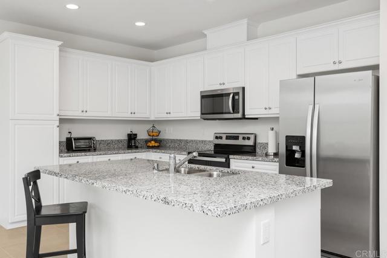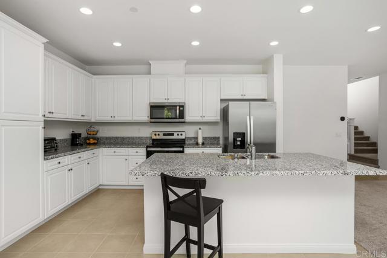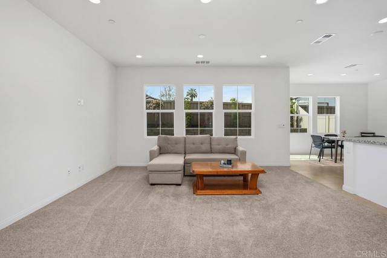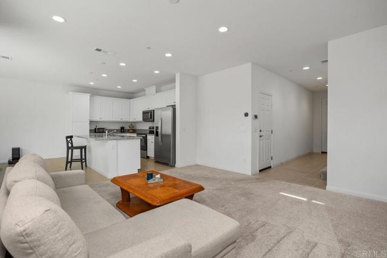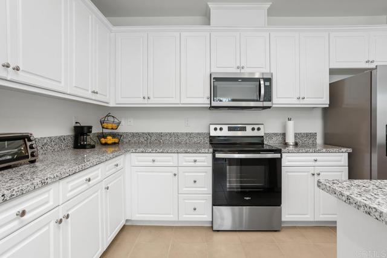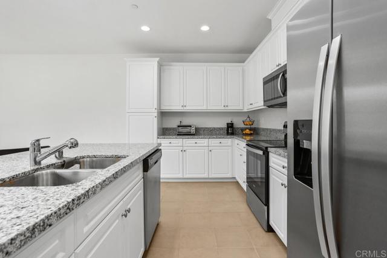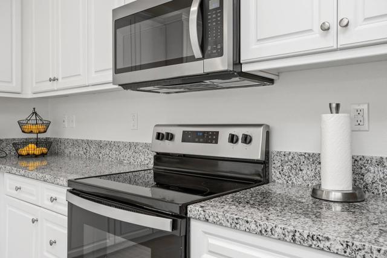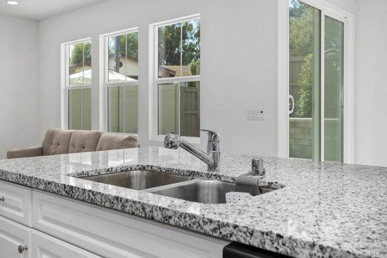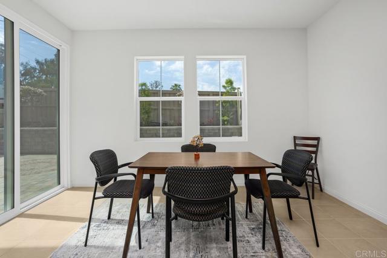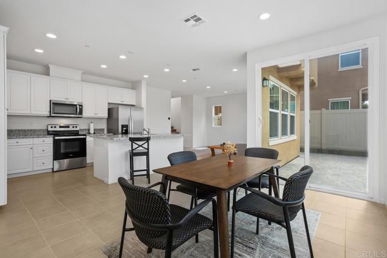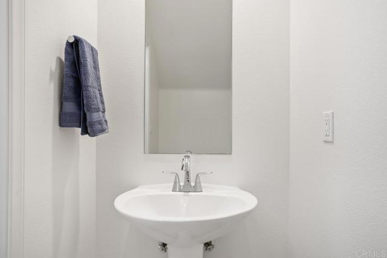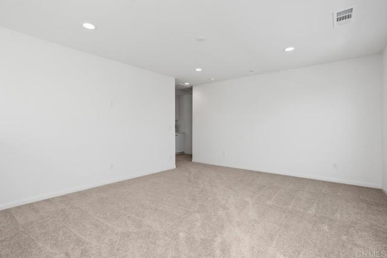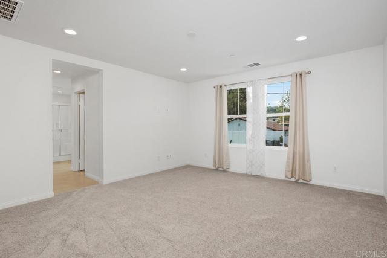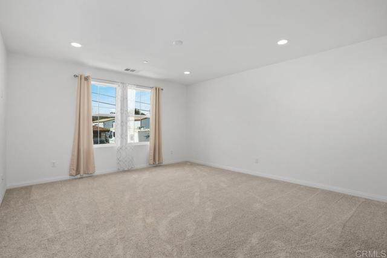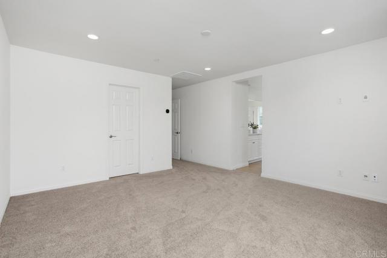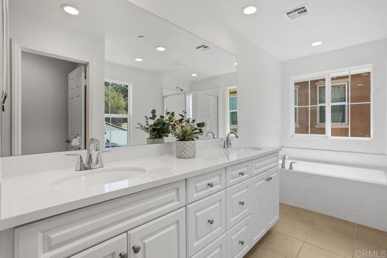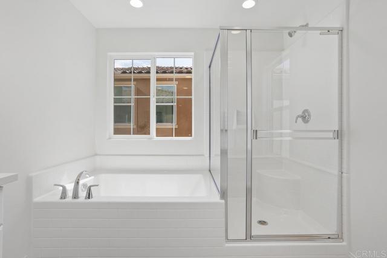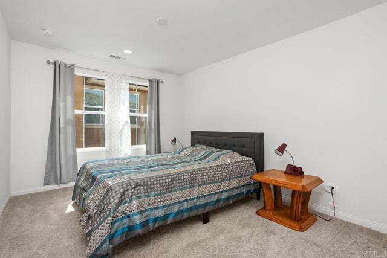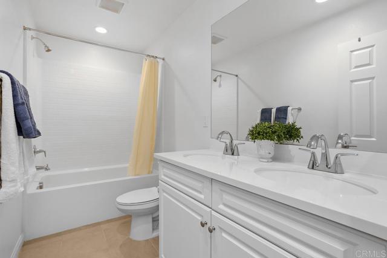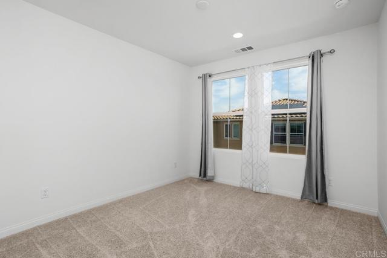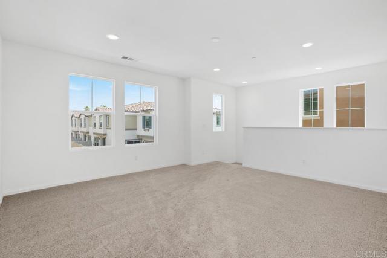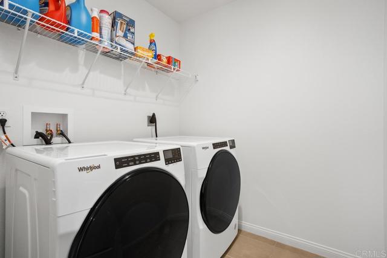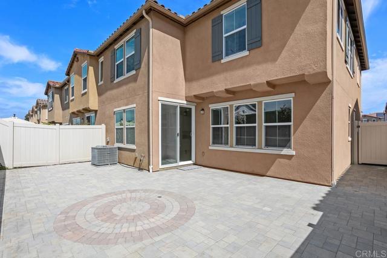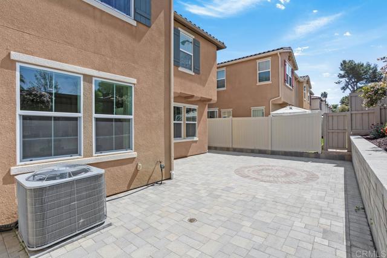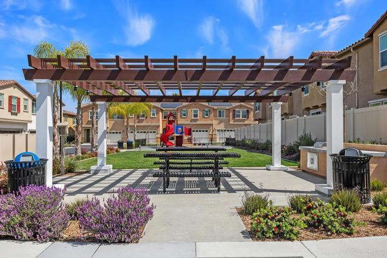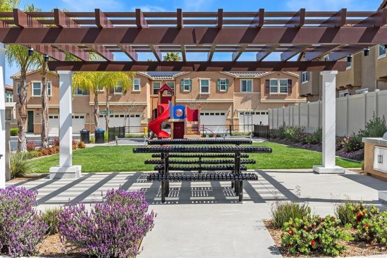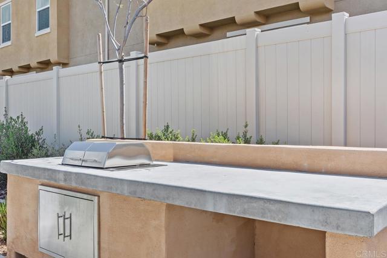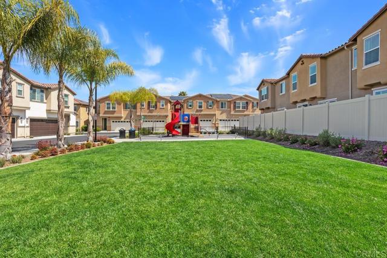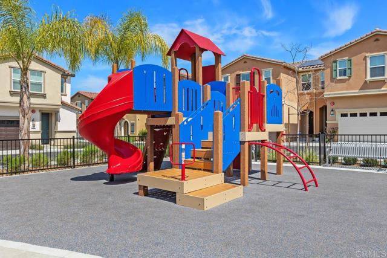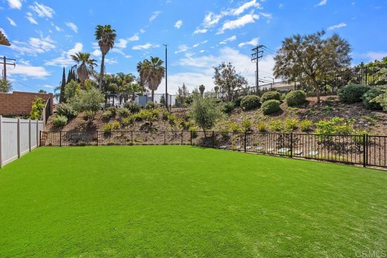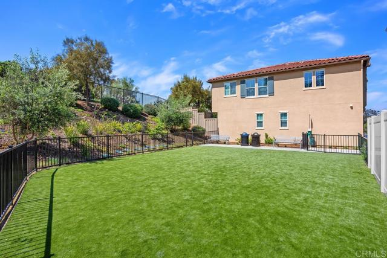3041 Linwood Street, Vista, CA 92081
- MLS#: NDP2503675 ( Townhouse )
- Street Address: 3041 Linwood Street
- Viewed: 1
- Price: $895,000
- Price sqft: $469
- Waterfront: No
- Year Built: 2023
- Bldg sqft: 1908
- Bedrooms: 3
- Total Baths: 3
- Full Baths: 2
- 1/2 Baths: 1
- Garage / Parking Spaces: 2
- Days On Market: 93
- Additional Information
- County: SAN DIEGO
- City: Vista
- Zipcode: 92081
- District: San Marcos Unified
- Elementary School: JOIELE
- Middle School: SNMMID
- High School: SANMAR
- Provided by: Berkshire Hathaway HomeService
- Contact: Carole Carole

- DMCA Notice
-
DescriptionSAN MARCOS SCHOOLS | FULLY OWNED SOLAR | END UNIT | LARGE PRIVATE YARD. Right on the border of San Marcos and Vista, this bright and modern end unit townhome offers the best of both worldsSan Marcos schools with close access to shopping, dining, and major routes. Built in 2023, the home features an open concept layout and one of the largest private yards in the community. The spacious living and dining areas flow into a well equipped kitchen with white cabinetry, granite countertops, stainless steel appliances, and a large center islandperfect for entertaining. Upstairs, loft offers space for a home office, media room, or play area. The primary suite includes a walk in closet, dual vanities, a soaking tub, and a separate shower. Two secondary bedrooms share a full bath with double sinks, and the laundry room is conveniently located on the same level. Additional highlights include central A/C, an EV charger, and an attached two car garage. The community offers a playground, dog park, and BBQ area.
Property Location and Similar Properties
Contact Patrick Adams
Schedule A Showing
Features
Appliances
- Dishwasher
- Electric Range
- Electric Water Heater
- Free-Standing Range
- Disposal
- Microwave
- Refrigerator
Architectural Style
- Spanish
Assessments
- None
Association Amenities
- Barbecue
- Outdoor Cooking Area
- Picnic Area
- Playground
- Maintenance Grounds
- Maintenance Front Yard
Association Fee
- 335.00
Association Fee Frequency
- Monthly
Commoninterest
- Condominium
Common Walls
- 1 Common Wall
- End Unit
- No One Above
- No One Below
Construction Materials
- Concrete
- Drywall Walls
- Stucco
Cooling
- Central Air
Country
- US
Door Features
- Mirror Closet Door(s)
- Sliding Doors
Eating Area
- Breakfast Counter / Bar
- Breakfast Nook
- Dining Room
Elementary School
- JOIELE
Elementaryschool
- Joli Ann Leichtag
Fencing
- Excellent Condition
Fireplace Features
- None
Flooring
- Carpet
- Tile
Foundation Details
- Concrete Perimeter
Garage Spaces
- 2.00
Green Energy Efficient
- Water Heater
Green Energy Generation
- Solar
Heating
- Forced Air
High School
- SANMAR2
Highschool
- San Marcos
Inclusions
- Solar
- Car Charger
- Washer
- Dryer
- Refrigerator
Interior Features
- Granite Counters
- Open Floorplan
- Recessed Lighting
Laundry Features
- Dryer Included
- Electric Dryer Hookup
- Individual Room
- Upper Level
- Washer Included
Levels
- Two
Living Area Source
- Assessor
Lockboxtype
- SentriLock
Lot Features
- 0-1 Unit/Acre
- Back Yard
- Landscaped
- Level with Street
- Level
- Sprinkler System
- Yard
Middle School
- SNMMID
Middleorjuniorschool
- San Marcos
Parcel Number
- 2171912856
Parking Features
- Garage
Pool Features
- None
Property Type
- Townhouse
Property Condition
- Turnkey
Road Frontage Type
- Maintained
- City Street
Road Surface Type
- Paved
Roof
- Tile
School District
- San Marcos Unified
Security Features
- Carbon Monoxide Detector(s)
- Smoke Detector(s)
Spa Features
- None
Utilities
- Electricity Connected
View
- Neighborhood
Virtual Tour Url
- https://tours.previewfirst.com/ml/151041
Year Built
- 2023
Year Built Source
- Assessor
Zoning
- R-1:SINGLE FAM-RES
