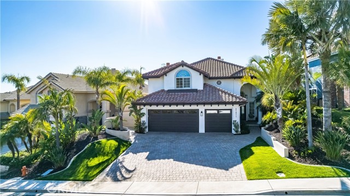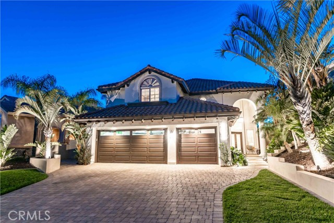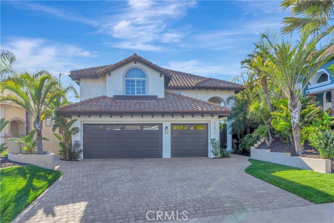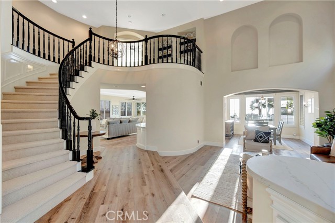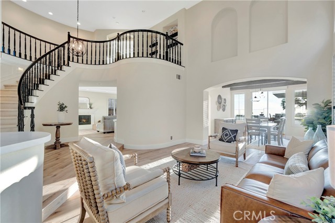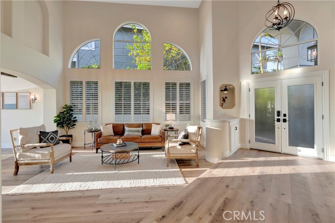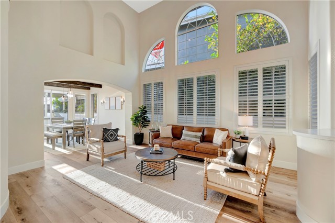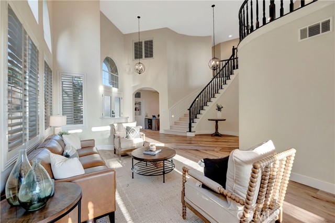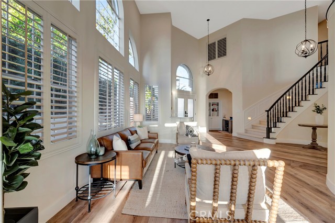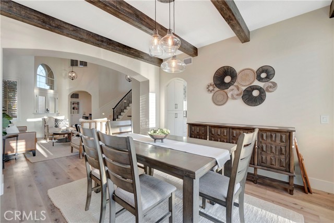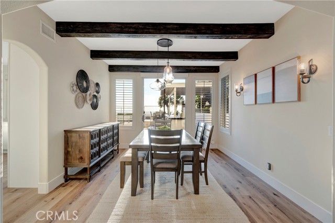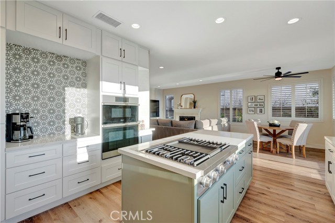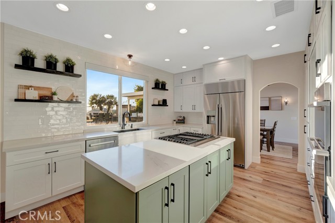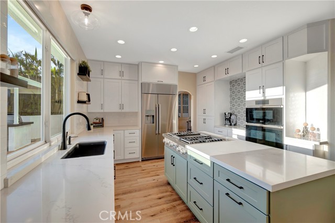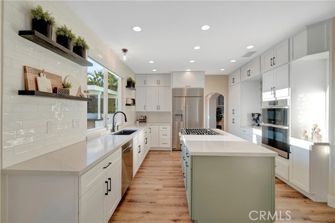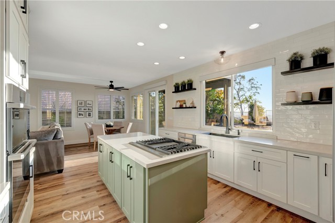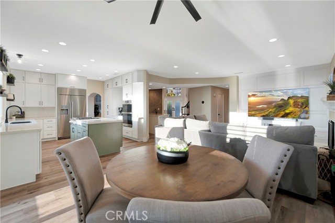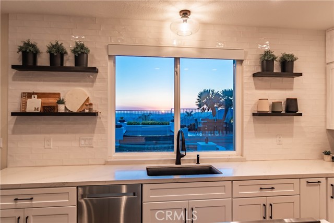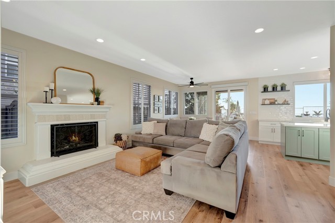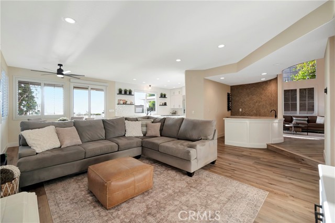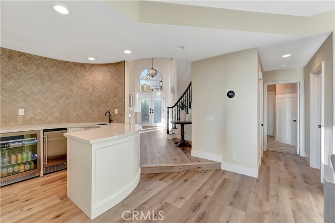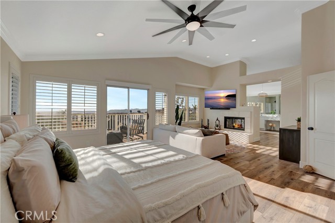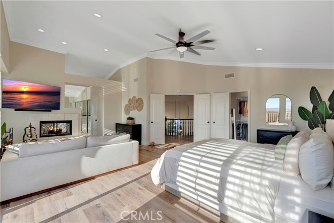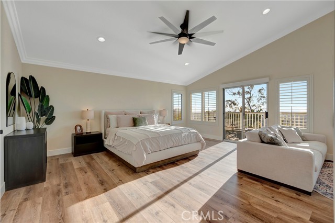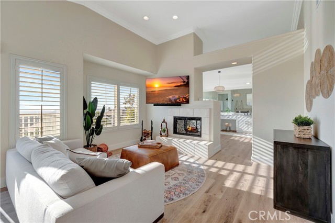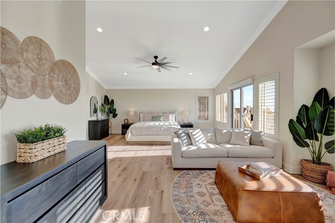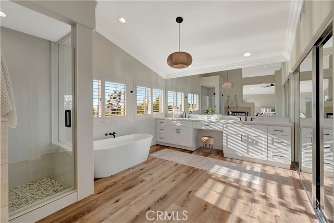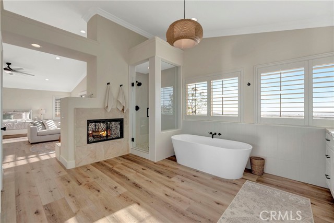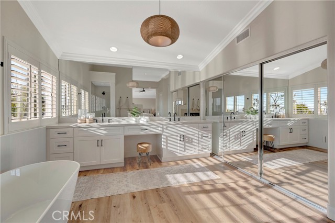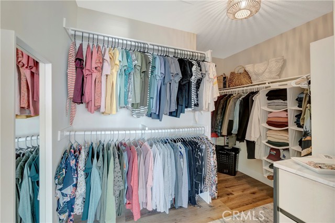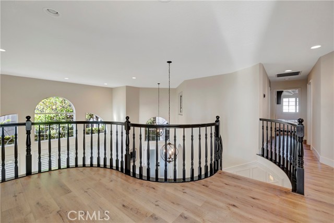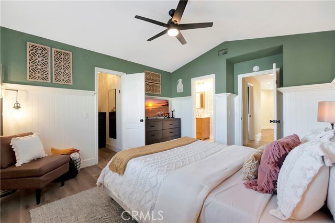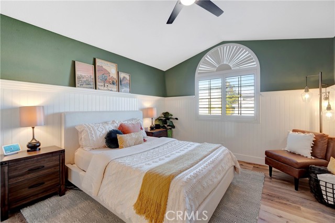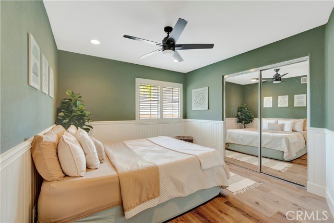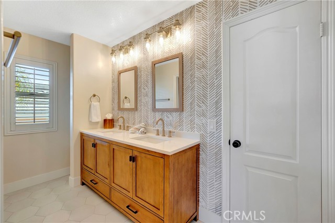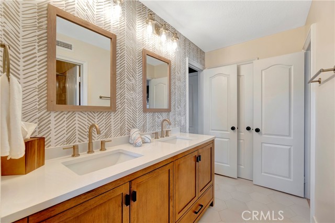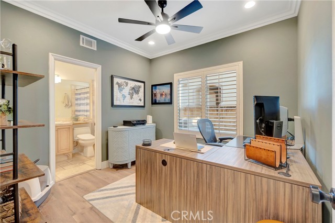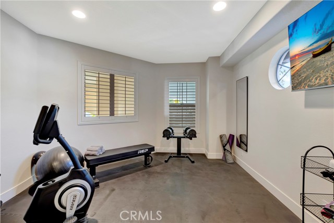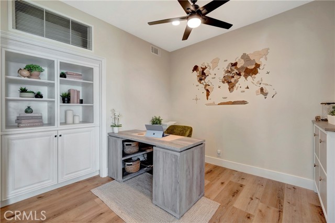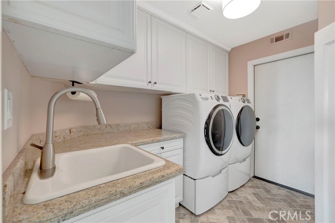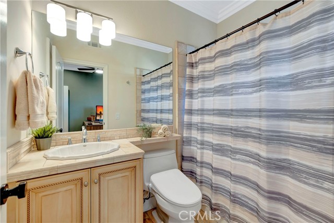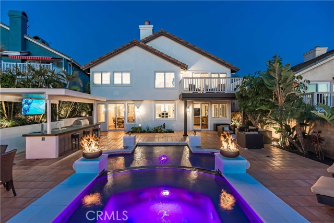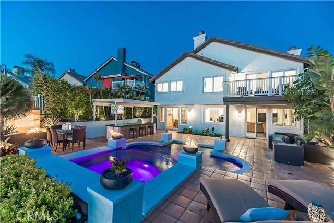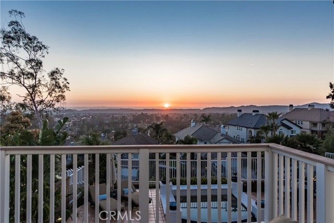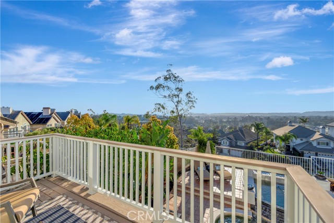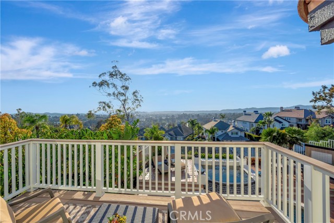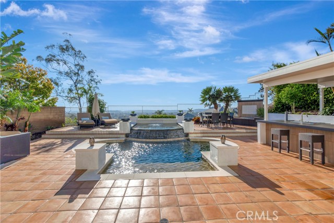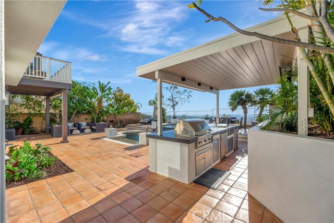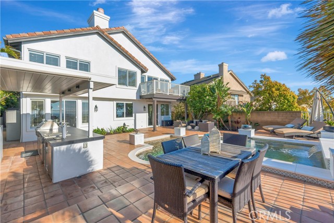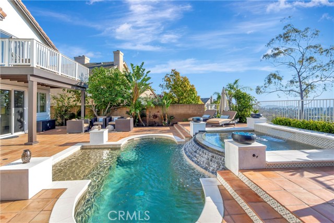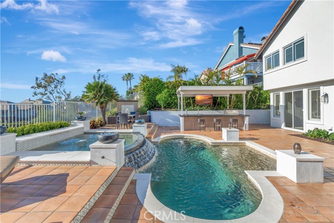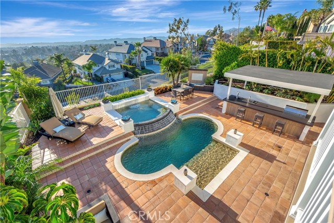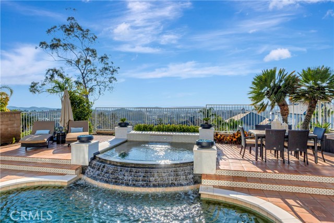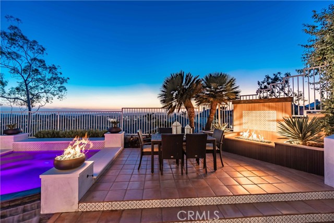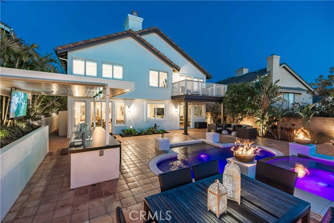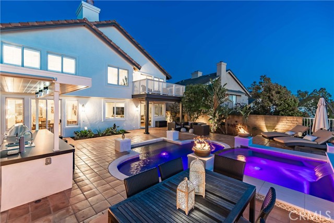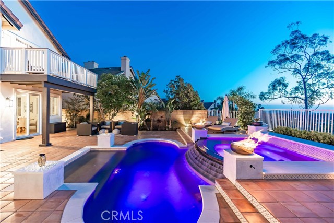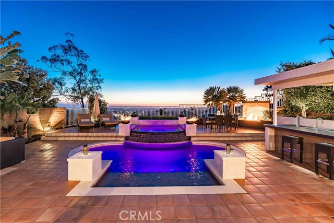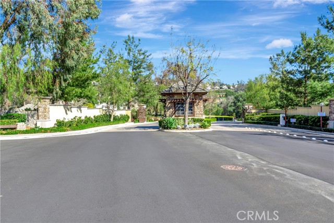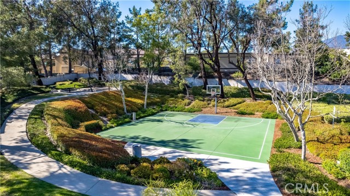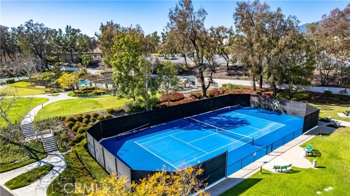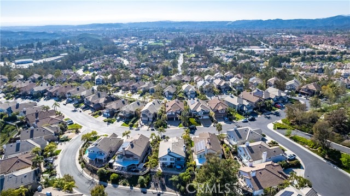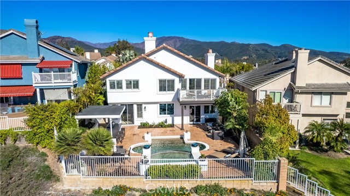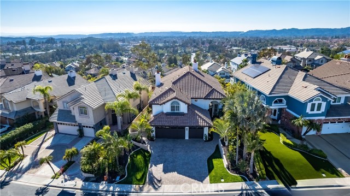21811 Via Del Lago, Trabuco Canyon, CA 92679
Reduced
- MLS#: PW25083040 ( Single Family Residence )
- Street Address: 21811 Via Del Lago
- Viewed: 1
- Price: $2,095,000
- Price sqft: $648
- Waterfront: Yes
- Wateraccess: Yes
- Year Built: 1991
- Bldg sqft: 3234
- Bedrooms: 5
- Total Baths: 4
- Full Baths: 3
- 1/2 Baths: 1
- Garage / Parking Spaces: 3
- Days On Market: 95
- Additional Information
- County: ORANGE
- City: Trabuco Canyon
- Zipcode: 92679
- Subdivision: Other (othr)
- District: Saddleback Valley Unified
- Provided by: The RECollective
- Contact: Harold Harold

- DMCA Notice
-
DescriptionThis is a rare opportunity to own a completely renovated 5 bedroom, 4 bath home in the private, gated community of Rancho Cielooffering sweeping sunset and ocean views that stretch from Catalina to Rancho Palos Verdes. Watch 4th of July fireworks from your own hot tub, or unwind with a glass of wine as the sun dips below the horizon. No expense was spared in the renovation. Every detail was thoughtfully executedfrom high end finishes to smart home features, including motorized shades throughout. The expansive open floor plan includes a gourmet kitchen, separate office, and an oversized Master Suite with spa like bath and direct access to the backyard. Step outside to your own resort: a saltwater pool with fountains, custom built outdoor kitchen, and lush landscaping that offers true privacy. Its an entertainers dream with a setting thats second to none. Residents of Rancho Cielo enjoy premium amenities including tennis courts, basketball court, playground, community pool, and direct access to scenic canyon trails and lakes. Top rated public schools are nearby, and highly regarded private schools are within walking distance. Luxury, privacy, and panoramic viewsthis is Southern California living at its finest. Homes in this hidden enclave rarely come to market. Dont miss your chance.
Property Location and Similar Properties
Contact Patrick Adams
Schedule A Showing
Features
Appliances
- Dishwasher
- Gas Cooktop
Assessments
- None
Association Amenities
- Pool
- Barbecue
- Outdoor Cooking Area
- Picnic Area
- Playground
- Tennis Court(s)
- Sport Court
- Management
- Guard
- Controlled Access
Association Fee
- 335.00
Association Fee Frequency
- Monthly
Commoninterest
- None
Common Walls
- No Common Walls
Cooling
- Central Air
Country
- US
Days On Market
- 90
Eating Area
- Dining Room
- Separated
Fencing
- Block
- Wrought Iron
Fireplace Features
- Bath
- Family Room
- Primary Bedroom
- Primary Retreat
- Outside
- Gas
- See Through
Garage Spaces
- 3.00
Heating
- Central
Interior Features
- Balcony
- Bar
- Beamed Ceilings
- Built-in Features
- Ceiling Fan(s)
- High Ceilings
- Open Floorplan
- Quartz Counters
- Recessed Lighting
- Wet Bar
Laundry Features
- Individual Room
Levels
- Two
Living Area Source
- Assessor
Lockboxtype
- None
Lot Features
- 0-1 Unit/Acre
- Back Yard
- Front Yard
- Landscaped
- Lawn
- Lot 6500-9999
Parcel Number
- 83354107
Parking Features
- Direct Garage Access
- Driveway
- Garage
- Garage Door Opener
Patio And Porch Features
- Concrete
Pool Features
- Private
- Association
- In Ground
- Waterfall
Postalcodeplus4
- 3444
Property Type
- Single Family Residence
Property Condition
- Turnkey
- Updated/Remodeled
Roof
- Spanish Tile
School District
- Saddleback Valley Unified
Security Features
- Gated with Attendant
- Automatic Gate
- Gated Community
- Gated with Guard
Sewer
- Public Sewer
Spa Features
- Private
- Heated
Subdivision Name Other
- Rancho Cielo
View
- Catalina
- City Lights
- Hills
- Panoramic
Water Source
- Public
Window Features
- Double Pane Windows
- Plantation Shutters
- Screens
- Shutters
Year Built
- 1991
Year Built Source
- Assessor
