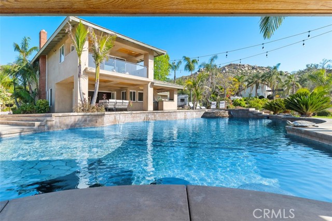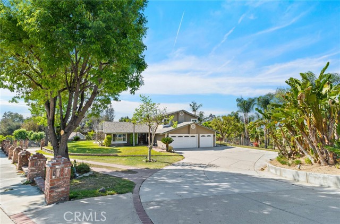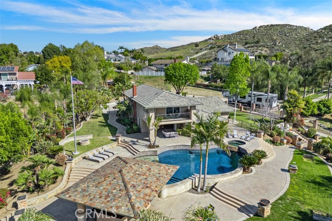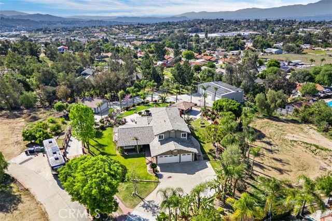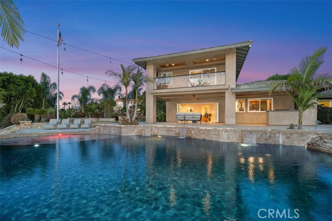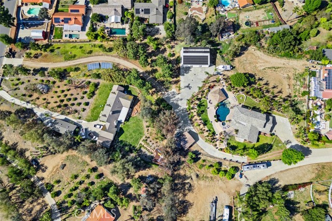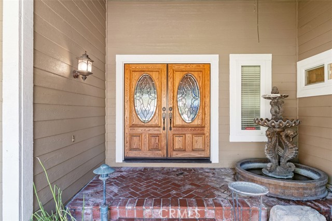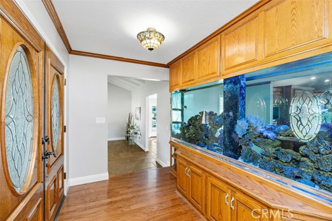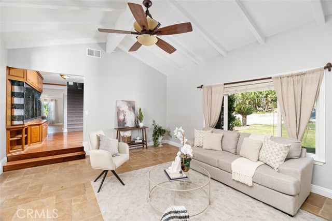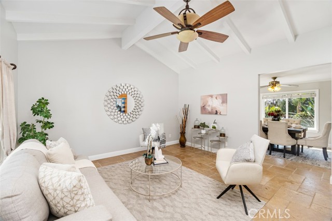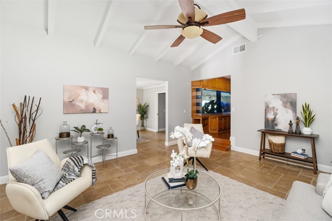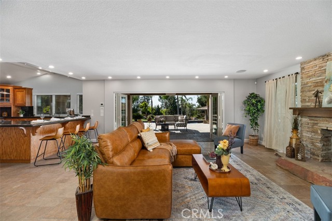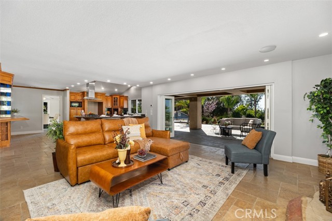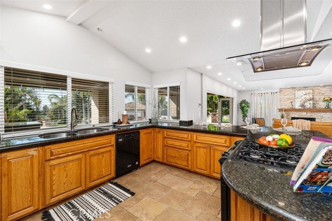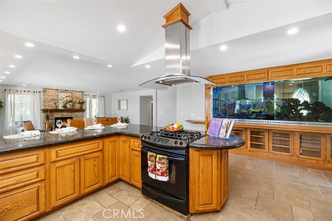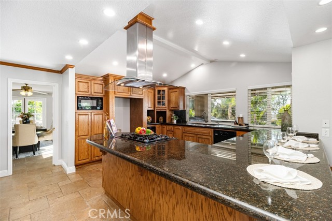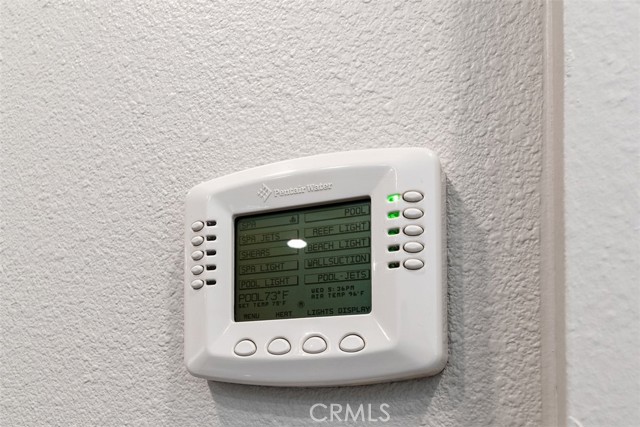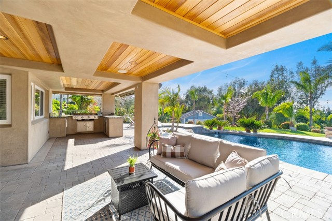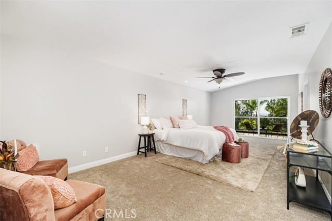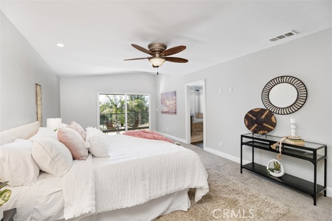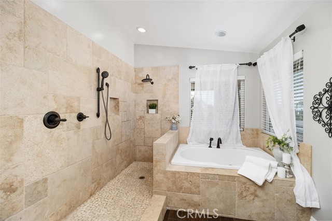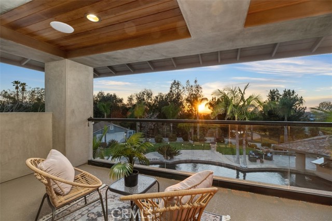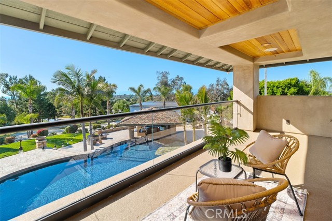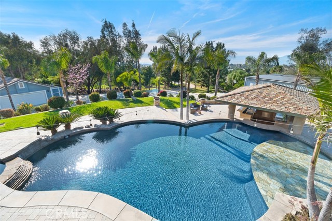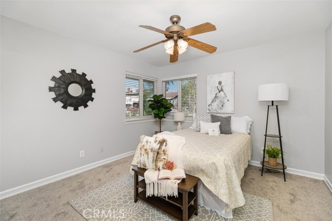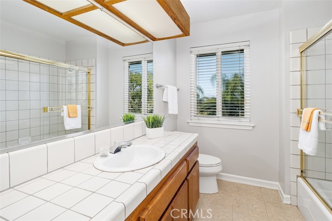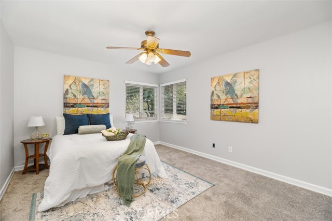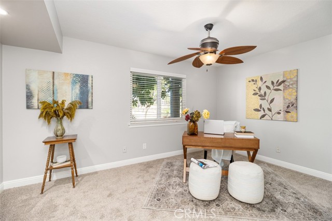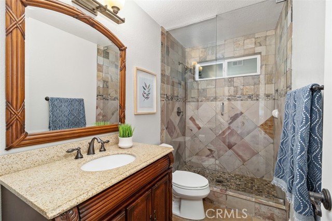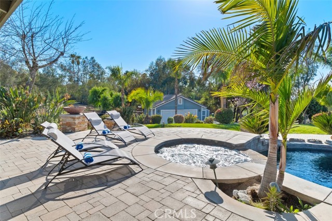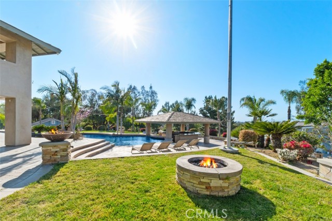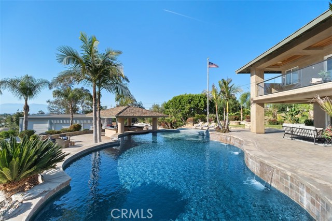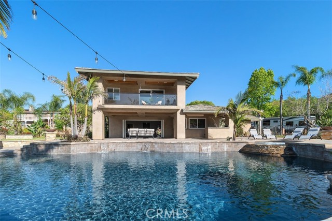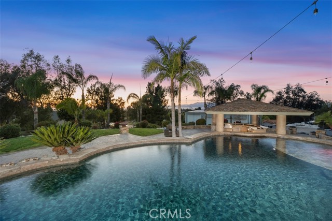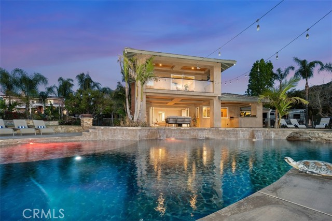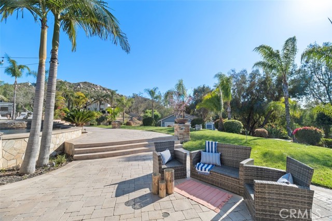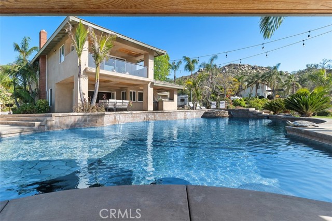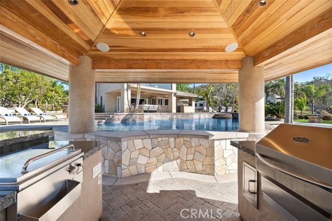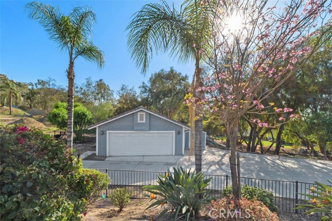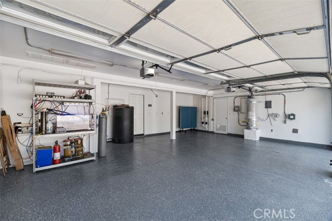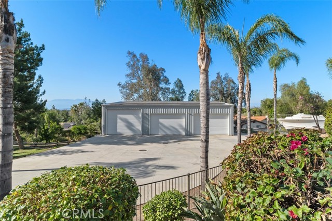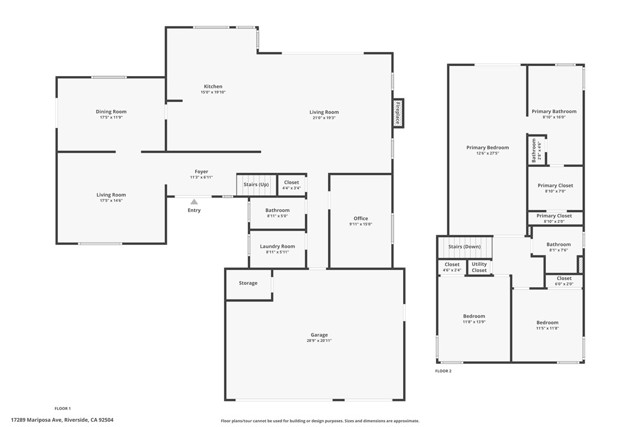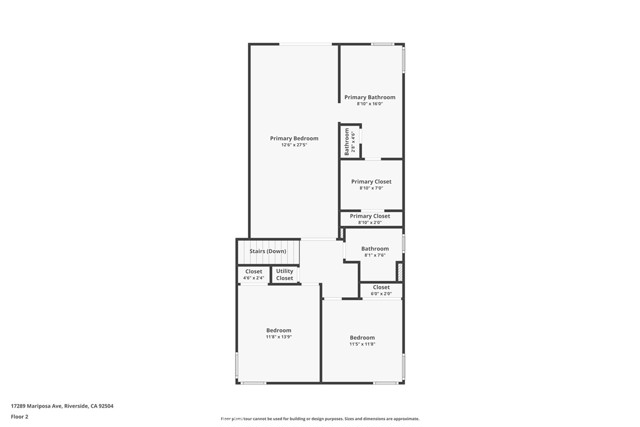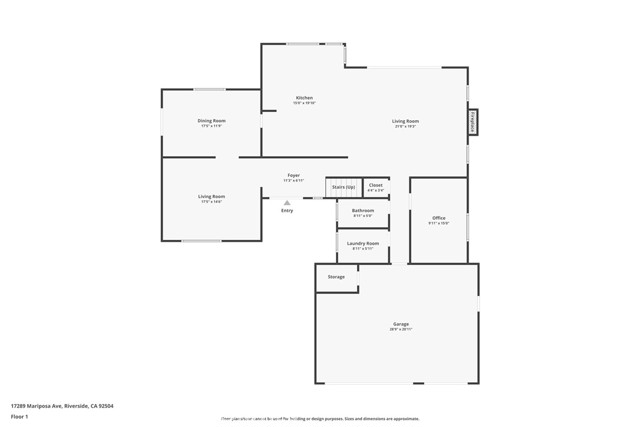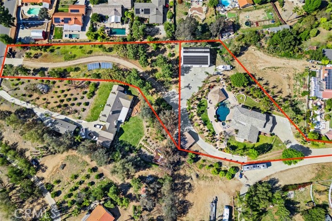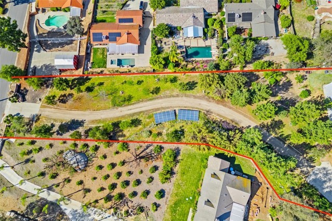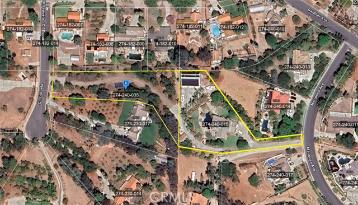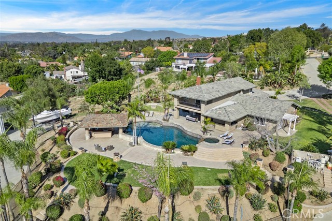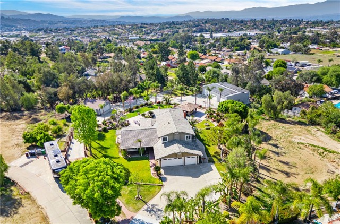17289 Mariposa Avenue, Riverside, CA 92504
- MLS#: OC25077770 ( Single Family Residence )
- Street Address: 17289 Mariposa Avenue
- Viewed: 13
- Price: $1,675,000
- Price sqft: $591
- Waterfront: Yes
- Wateraccess: Yes
- Year Built: 1988
- Bldg sqft: 2836
- Bedrooms: 4
- Total Baths: 3
- Full Baths: 3
- Garage / Parking Spaces: 8
- Days On Market: 193
- Acreage: 1.18 acres
- Additional Information
- County: RIVERSIDE
- City: Riverside
- Zipcode: 92504
- District: Riverside Unified
- Elementary School: WOODCR
- Middle School: AMELIA
- High School: MALUKI
- Provided by: Douglas Elliman of California
- Contact: Cheryl Cheryl

- DMCA Notice
-
DescriptionOpen house sat 9/13,1:00pm 3:30pm & sun 9/14, 1:00pm 3:00pm welcome home! Downstairs bedroom, endless parking, maneuverability, bring your boats, trucks, trailers, big toys, horses... Bring it all! Let's close escrow & get you in your home before holidays & 2025 taxes!! No hoa. No mello roos! Escape the ordinary & embrace a lifestyle that checks all the boxes: adu opportunity, you can make your own personal neighborhood with the optional 2nd parcel that offers it's own private drive & private street access! Horse property, downstairs bedroom & endless parking for cars, boats, rvs, trucks, or horse trailers. No hoa. No mello roos! A dream setup for the hobbyist, professional, property offers a 3 bay workshop, 8 car+ parking, a long driveway with easy maneuverability for both an rv and a boat, plus an attached 3 car garage with direct access and an additional detached 2 car garage. The massive workshop (approx. 2,000 sq. Ft. ) includes its own bathroom. Inside, youll find 4 bedrooms and 3 baths, an open concept kitchen & great room with bi fold sliding doors opening to the covered patio, pool and spa, a downstairs office/bedroom, and a luxurious primary suite with a private balcony overlooking the pool and spa. Enjoy a swim up gazebo complete with bbq smoker combo, kitchenette, bluetooth sound system, outdoor speakers, w/ 4 in water stools. The property boasts mature landscaping, a multi station sprinkler system, and abundant space for parking and projects. Upgrades include zoned hvac system with automatic dampers, dual thermostats, a smart pool and spa system with advanced features, newer solar panels, updated water heater and pool equipment, full security system with exterior cameras, septic system, and sump pump. Set on a private cul de sac, your backyard oasis features a smart pool and spa by pentair with temperature control, spa, water shears, & color changing led lights. Wall suction and pool jets ensure smooth circulation, while integrated smart controls make operation effortless. Bonus opportunity: a connected 45,302 sq. Ft. Lot available for an additional $325k, with private driveway w/ street access. Perfect for expansionbuild adus, keep horses, or grow your own orchard with existing mature fruit trees and landscaping. Recent inspections completed: termite clearance and septic system inspection/approval. This is a rare property that offers privacy, versatility, and room to grow. Come tour today, you wont want to leave!
Property Location and Similar Properties
Contact Patrick Adams
Schedule A Showing
Features
Accessibility Features
- Parking
- See Remarks
Appliances
- Barbecue
- Dishwasher
- Disposal
- Gas Range
- Gas Cooktop
- Gas Water Heater
- Microwave
- Range Hood
- Vented Exhaust Fan
- Water Heater
Assessments
- Unknown
Association Fee
- 0.00
Commoninterest
- None
Common Walls
- No Common Walls
Cooling
- Central Air
Country
- US
Days On Market
- 151
Door Features
- Double Door Entry
- French Doors
- Sliding Doors
Eating Area
- Breakfast Counter / Bar
- Dining Room
- Separated
Electric
- Electricity - On Property
Elementary School
- WOODCR
Elementaryschool
- Woodcrest
Entry Location
- Front
Fireplace Features
- Family Room
- Fire Pit
- Great Room
- Masonry
- See Remarks
Flooring
- Tile
Foundation Details
- See Remarks
Garage Spaces
- 8.00
Green Energy Generation
- Solar
Heating
- Central
- Fireplace(s)
- Solar
High School
- MALUKI
Highschool
- Martin Luther King
Interior Features
- Balcony
- Brick Walls
- Built-in Features
- Ceiling Fan(s)
- Open Floorplan
- Storage
- Sump Pump
- Wired for Sound
Laundry Features
- Gas & Electric Dryer Hookup
- Inside
- See Remarks
Levels
- Two
Living Area Source
- Assessor
Lockboxtype
- Supra
Lockboxversion
- Supra
Lot Dimensions Source
- Assessor
Lot Features
- 0-1 Unit/Acre
- Back Yard
- Cul-De-Sac
- Front Yard
- Horse Property Unimproved
- Landscaped
- Lawn
- Sprinklers In Front
- Sprinklers In Rear
- Sprinklers On Side
- Sprinklers Timer
- Yard
Middle School
- AMELIA
Middleorjuniorschool
- Amelia
Other Structures
- Second Garage
- Storage
- Workshop
Parcel Number
- 274240015
Parking Features
- Direct Garage Access
- Driveway
- Paved
- Garage - Single Door
- Garage - Three Door
- Parking Space
- RV Potential
- Workshop in Garage
Patio And Porch Features
- Deck
- Patio Open
- Front Porch
Pool Features
- Private
- Heated
- In Ground
Postalcodeplus4
- 6077
Property Type
- Single Family Residence
Property Condition
- Turnkey
Road Surface Type
- Paved
- Unpaved
School District
- Riverside Unified
Security Features
- Security System
- Smoke Detector(s)
Sewer
- Septic Type Unknown
Spa Features
- Private
Utilities
- Cable Available
- Electricity Connected
- Natural Gas Connected
- See Remarks
View
- Hills
- Mountain(s)
- See Remarks
Views
- 13
Virtual Tour Url
- https://tours.previewfirst.com/ml/150935
Water Source
- Public
- See Remarks
Year Built
- 1988
Year Built Source
- Assessor
Zoning
- R-A-30000
