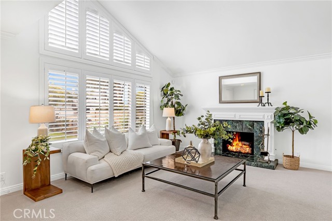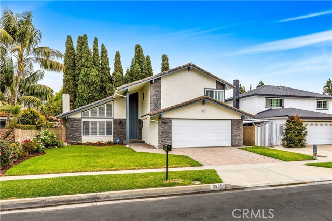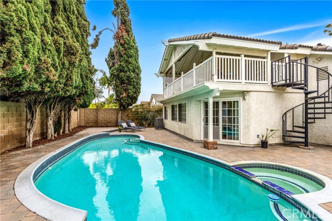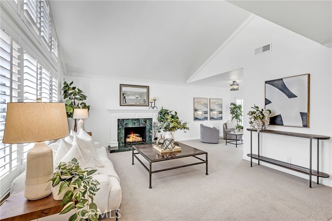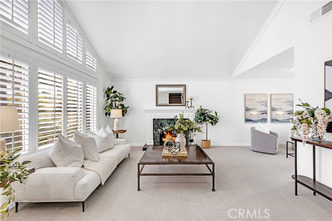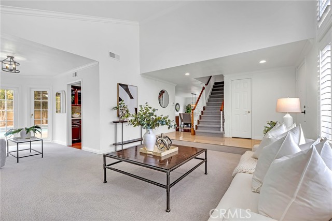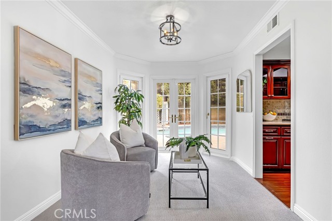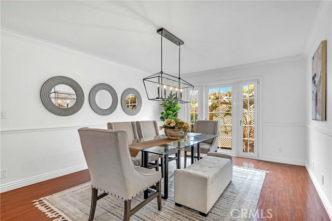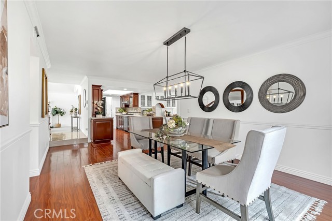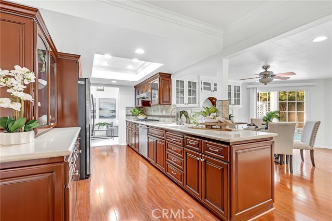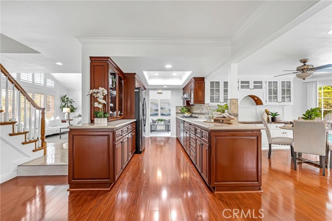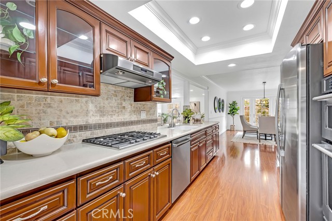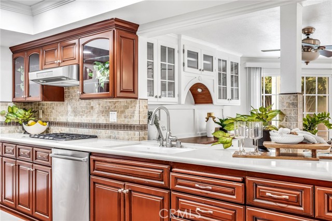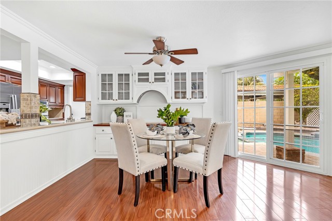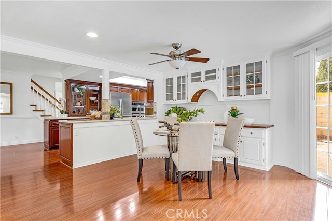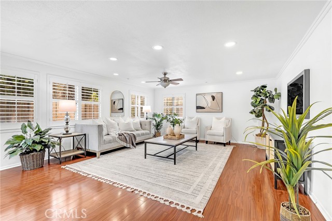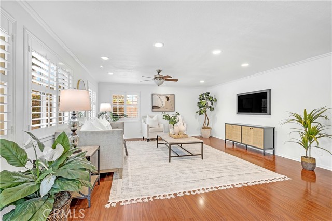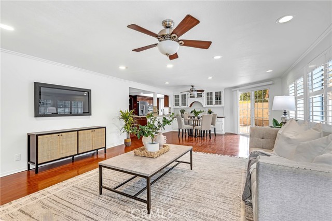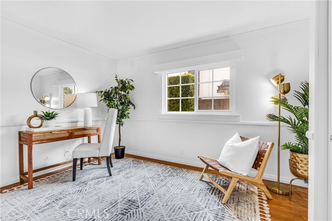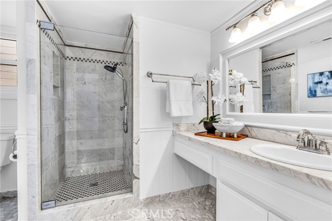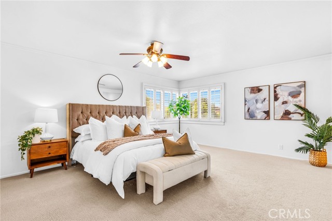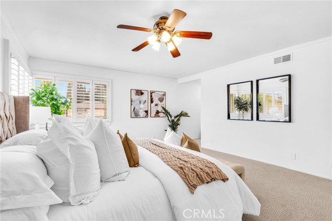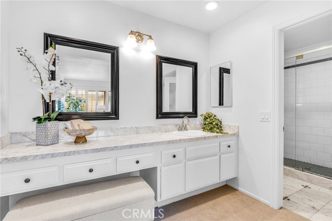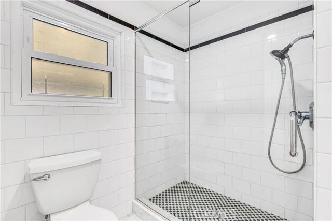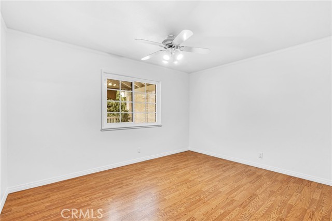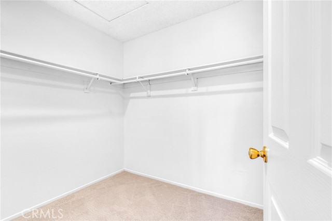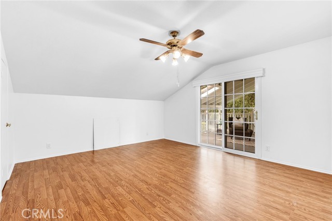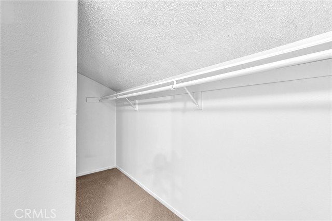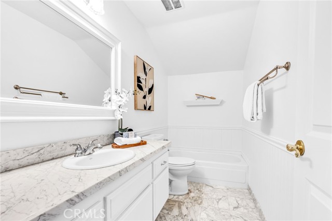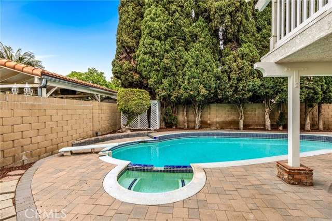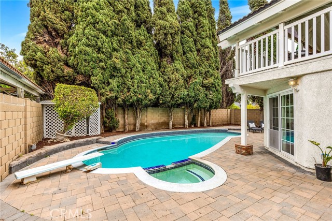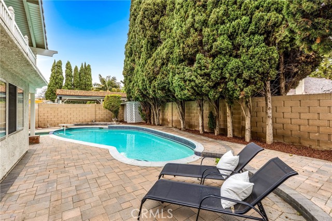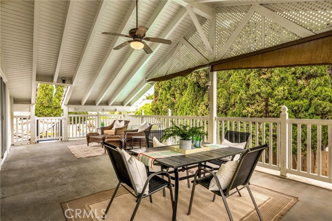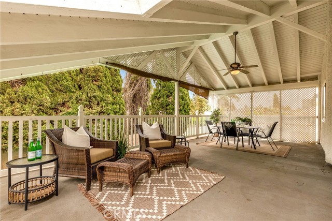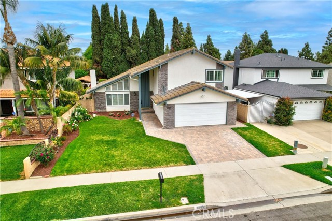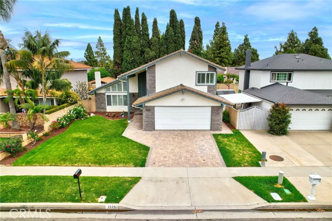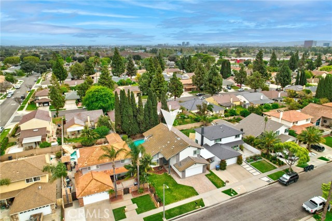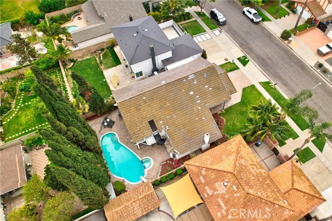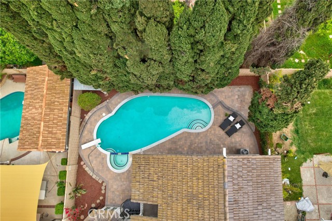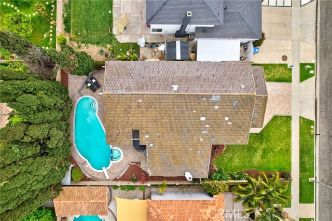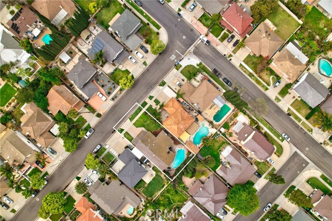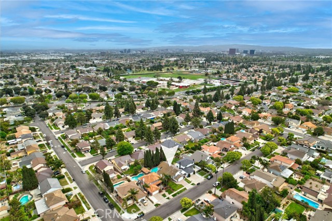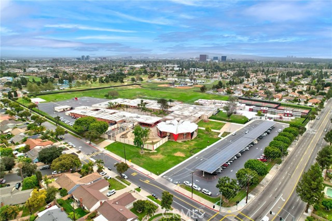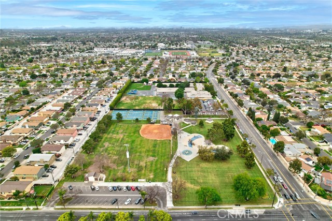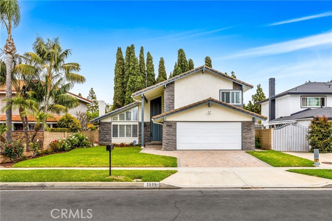2509 Townsend Street, Santa Ana, CA 92704
- MLS#: OC25081998 ( Single Family Residence )
- Street Address: 2509 Townsend Street
- Viewed: 2
- Price: $1,398,000
- Price sqft: $512
- Waterfront: Yes
- Wateraccess: Yes
- Year Built: 1975
- Bldg sqft: 2728
- Bedrooms: 4
- Total Baths: 1
- Full Baths: 1
- Garage / Parking Spaces: 4
- Days On Market: 10
- Additional Information
- County: ORANGE
- City: Santa Ana
- Zipcode: 92704
- Subdivision: Other (othr)
- District: Santa Ana Unified
- Elementary School: JEFFER
- Middle School: MCFADD
- High School: SEGERS
- Provided by: First Team Real Estate
- Contact: Pam Pam

- DMCA Notice
-
DescriptionBeautifully upgraded and thoughtfully expanded, this custom four bedroom POOL home offers the perfect blend of indoor comfort and outdoor living in one of the area's most desirable neighborhoods. The spacious layout features a formal living and dining room, an updated kitchen with granite counters and stainless appliances, and an extended casual dining and family room areaperfect for everyday living and entertaining. Downstairs includes a versatile bedroom or office and a bath with step in shower. Upstairs, the oversized primary suite includes a remodeled en suite bath and a large walk in closet. Two additional bedrooms offer generous space and lightone with direct access to a large private deck overlooking the pool and backyard with a spiral staircase. Fresh interior paint, new carpet, laminate flooring, crown molding, shutters, and recessed lighting add to the homes appeal. The backyard is ready for year round enjoyment with a heated pool and spa and multiple areas to relax or host. With a two car garage, ample driveway parking, and a prime location close to top rated schools, South Coast Plaza, and major freewaysthis home checks all the boxes. Don't miss it!
Property Location and Similar Properties
Contact Patrick Adams
Schedule A Showing
Features
Accessibility Features
- None
Appliances
- Dishwasher
- Disposal
- Gas Oven
- Gas Cooktop
- Microwave
- Range Hood
- Refrigerator
- Vented Exhaust Fan
- Water Line to Refrigerator
Architectural Style
- Traditional
Assessments
- Unknown
Association Fee
- 0.00
Commoninterest
- None
Common Walls
- No Common Walls
Construction Materials
- Frame
- Stucco
Cooling
- Central Air
- Electric
Country
- US
Direction Faces
- West
Door Features
- French Doors
- Sliding Doors
Eating Area
- Breakfast Counter / Bar
- Breakfast Nook
- Dining Room
Electric
- Standard
Elementary School
- JEFFER
Elementaryschool
- Jefferson
Fencing
- Block
Fireplace Features
- Living Room
- Gas
Flooring
- Carpet
- Laminate
- Stone
- Tile
Foundation Details
- Slab
Garage Spaces
- 2.00
Heating
- Forced Air
- Natural Gas
High School
- SEGERS
Highschool
- Segerstrom
Interior Features
- Built-in Features
- Ceiling Fan(s)
- Chair Railings
- Crown Molding
- Granite Counters
- Recessed Lighting
- Stone Counters
- Unfurnished
- Wainscoting
Laundry Features
- In Garage
Levels
- Two
Living Area Source
- Assessor
Lockboxtype
- Supra
Lot Features
- Back Yard
- Corners Marked
- Front Yard
- Landscaped
- Lawn
- Rectangular Lot
- Near Public Transit
- Park Nearby
- Paved
- Secluded
- Sprinkler System
- Sprinklers In Front
- Sprinklers In Rear
- Walkstreet
- Yard
Middle School
- MCFADD
Middleorjuniorschool
- McFadden
Parcel Number
- 41224443
Parking Features
- Direct Garage Access
- Driveway
- Paved
- Garage
- Garage Faces Front
- Garage - Single Door
- Garage Door Opener
Patio And Porch Features
- Concrete
- Deck
- Patio
- Front Porch
- Slab
Pool Features
- Private
- Heated
- In Ground
Postalcodeplus4
- 5528
Property Type
- Single Family Residence
Property Condition
- Turnkey
- Updated/Remodeled
Road Frontage Type
- City Street
Road Surface Type
- Paved
Roof
- Tile
School District
- Santa Ana Unified
Security Features
- Carbon Monoxide Detector(s)
- Smoke Detector(s)
Sewer
- Public Sewer
- Sewer Paid
Spa Features
- Private
- Heated
- In Ground
Subdivision Name Other
- Classic Homes I (CLH1)
Uncovered Spaces
- 2.00
Utilities
- Cable Available
- Cable Connected
- Electricity Available
- Electricity Connected
- Natural Gas Available
- Natural Gas Connected
- Phone Available
- Phone Connected
- Sewer Available
- Sewer Connected
- Water Available
- Water Connected
View
- None
Water Source
- Public
Window Features
- Plantation Shutters
- Screens
Year Built
- 1975
Year Built Source
- Assessor
