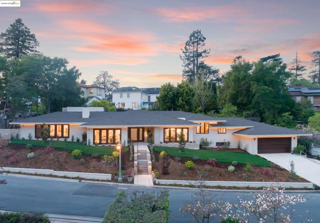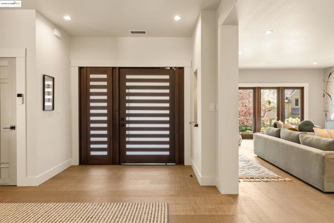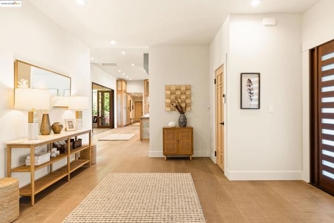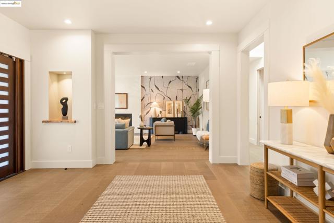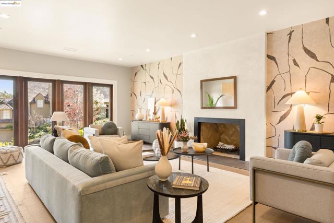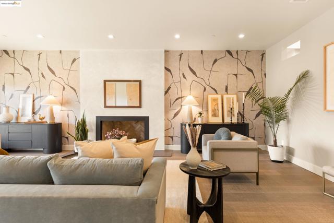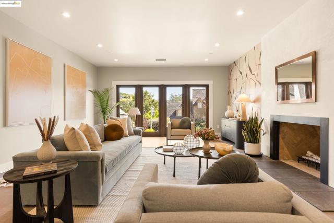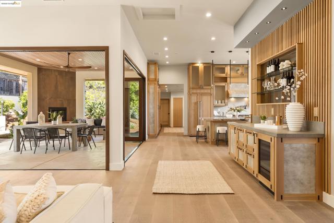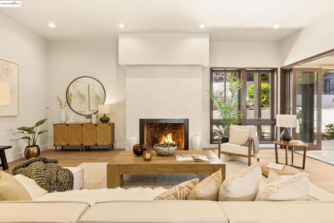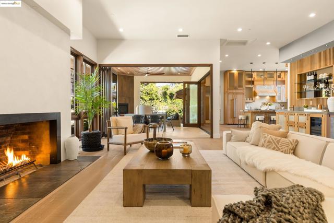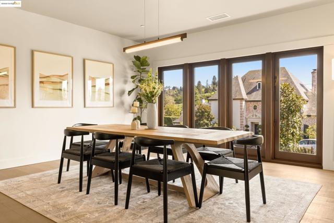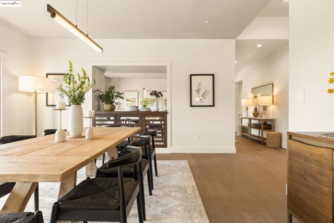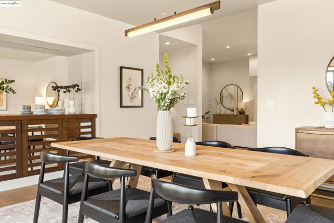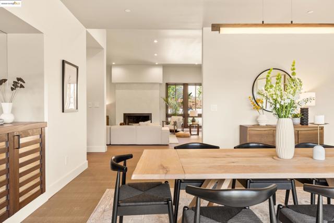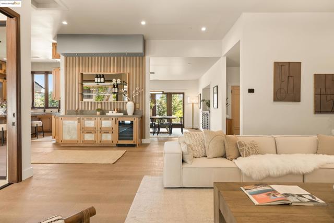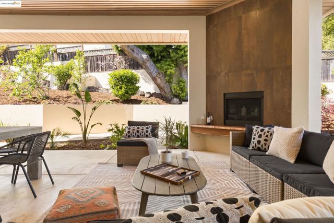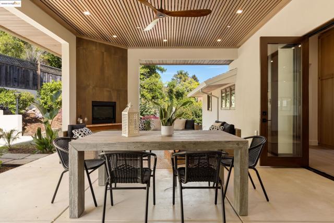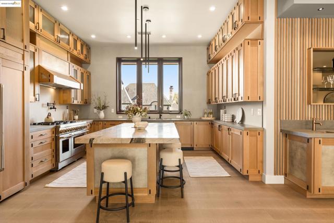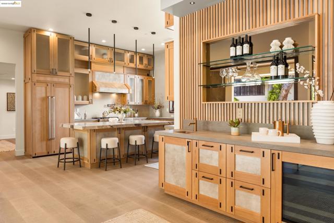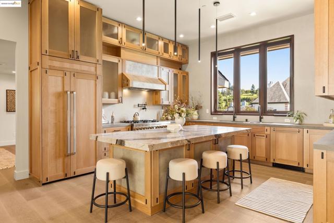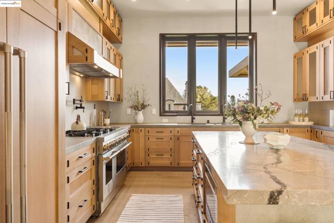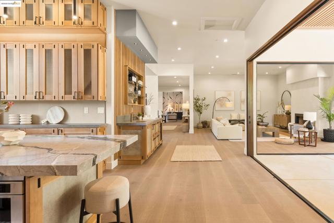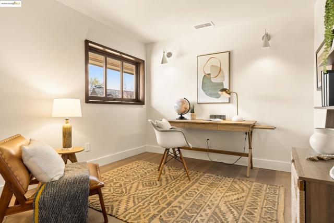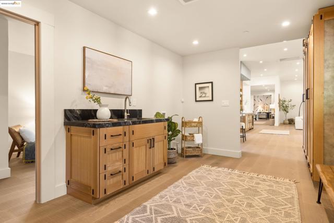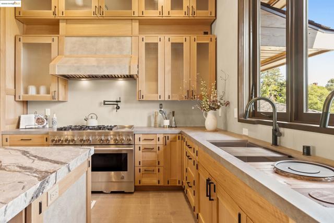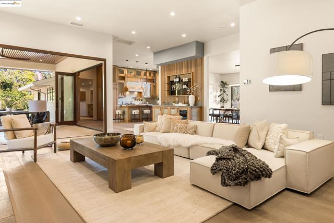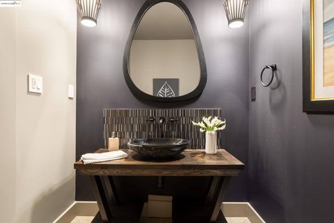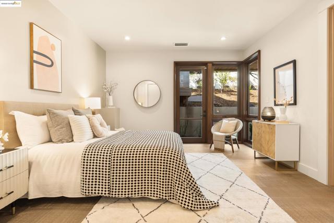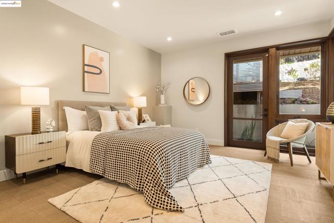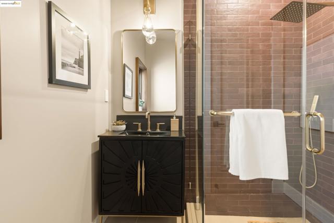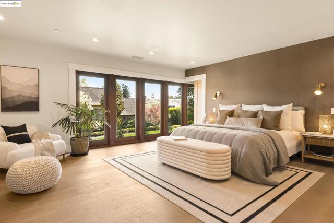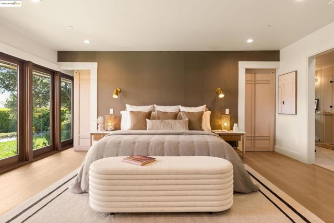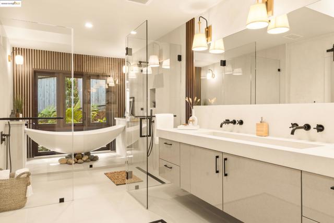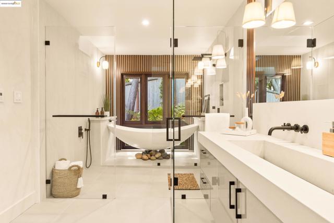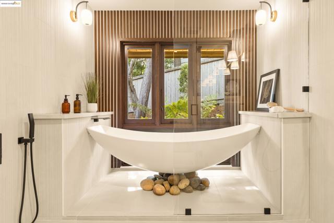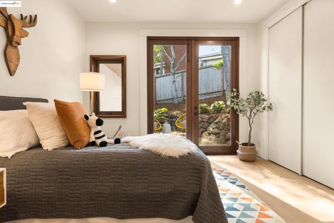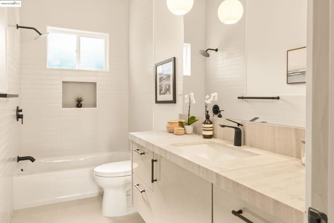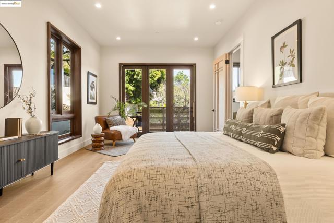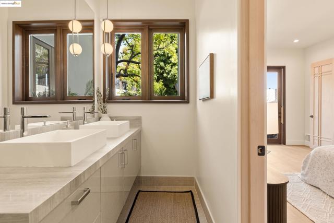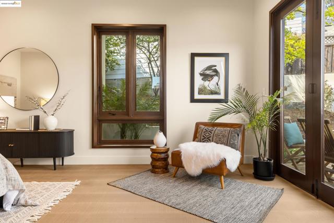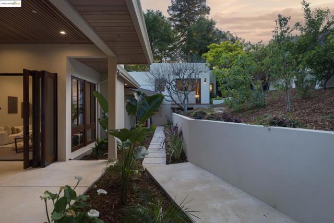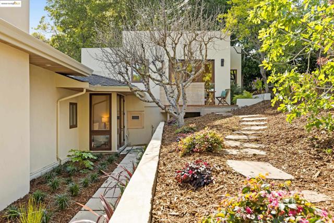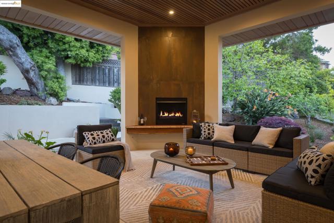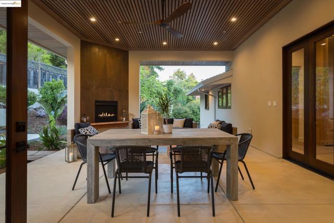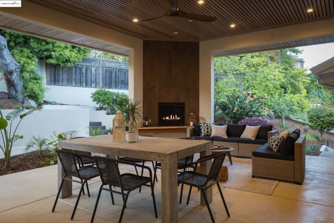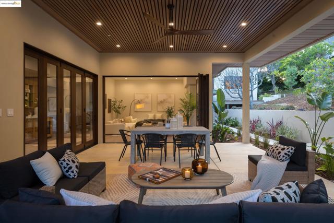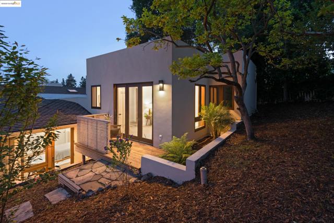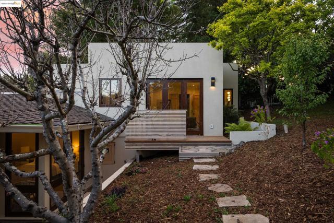30 Lincolnshire Dr, Oakland, CA 94618
- MLS#: 41093584 ( Single Family Residence )
- Street Address: 30 Lincolnshire Dr
- Viewed: 4
- Price: $4,995,000
- Price sqft: $1,065
- Waterfront: Yes
- Wateraccess: Yes
- Year Built: 1952
- Bldg sqft: 4691
- Bedrooms: 4
- Total Baths: 6
- Full Baths: 4
- 1/2 Baths: 2
- Garage / Parking Spaces: 4
- Days On Market: 230
- Additional Information
- County: ALAMEDA
- City: Oakland
- Zipcode: 94618
- Subdivision: Claremont Pines
- District: Oakland
- Provided by: KW Advisors East Bay
- Contact: Claudia Claudia

- DMCA Notice
-
DescriptionLocated in the coveted Claremont Pines, this newly reconceived midcentury modern estate blends Frank Lloyd Wrights Prairie Style with the effortless glamour of a never ending retreat. Designed for harmony with nature, floor to ceiling mahogany framed windows invite the outdoors in. Fully and newly remodeled and expanded (2025) by a noted design/build team the home features all new systems and a new expanded and enhanced floorplan. The formal living room is anchored by a plaster fireplace, bathed in natural light. To the right, a secondary living area flows into the heart of the home with a connected kitchen and dining space designed for both intimate gatherings and grand entertaining. Beyond, a family room with a fireplace and wet bar opens to a covered lanai with a tambour wood ceiling and a corner fireplace, creating a year round escape. The left wing is dedicated to restful repose, featuring three serene bedrooms, a full hall bath, and a chic powder room. The primary suite is a true sanctuary, with expansive windows, dual walk in closets, and a spa like bath with a floating tub in a river rock wet room. Thoughtfully designed gardens complete this rare retreat, just moments from Rockridge dining and San Franciscos cosmopolitan charm.
Property Location and Similar Properties
Contact Patrick Adams
Schedule A Showing
Features
Architectural Style
- Contemporary
Builder Model
- Modern Prairie
Builder Name
- Millennium Liv
Construction Materials
- Stucco
Cooling
- Central Air
Days On Market
- 50
Fireplace Features
- Den
- Gas
- Gas Starter
- Living Room
Flooring
- Tile
Garage Spaces
- 2.00
Heating
- Forced Air
- Radiant
Levels
- Multi/Split
Lot Features
- Sloped Down
- Back Yard
- Garden
- Yard
- Sprinklers Timer
- Sprinklers In Rear
- Sprinklers In Front
Other Structures
- Barn(s)
Parcel Number
- 48A7118151
Parking Features
- Garage
- Off Street
- Garage Door Opener
Patio And Porch Features
- Deck
- Patio
- Front Porch
Pool Features
- None
Property Type
- Single Family Residence
Roof
- Shingle
School District
- Oakland
Subdivision Name Other
- CLAREMONT PINES
Virtual Tour Url
- https://vimeo.com/1074065996?share=copy
Year Built
- 1952
