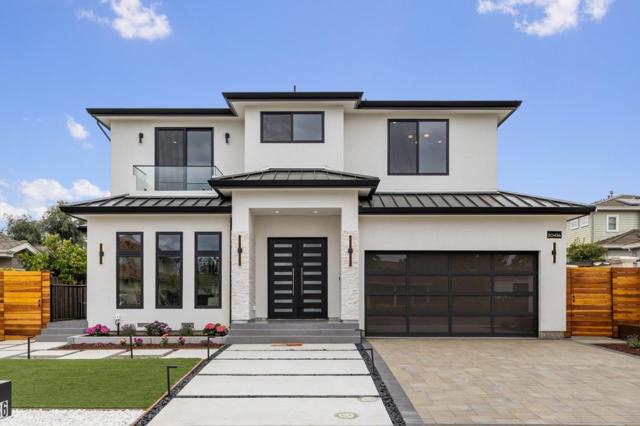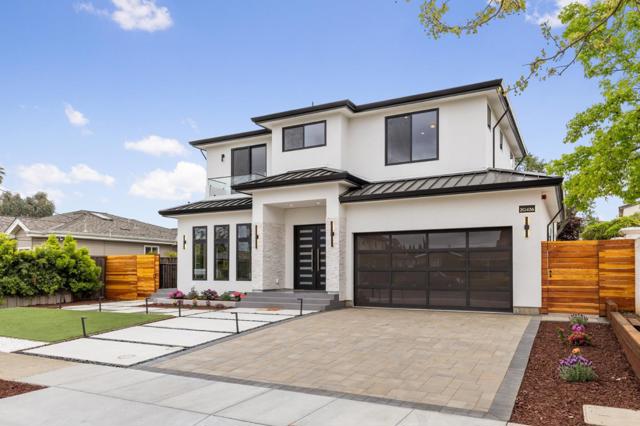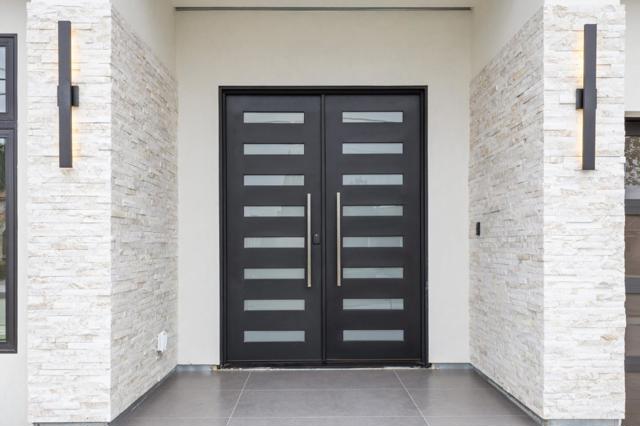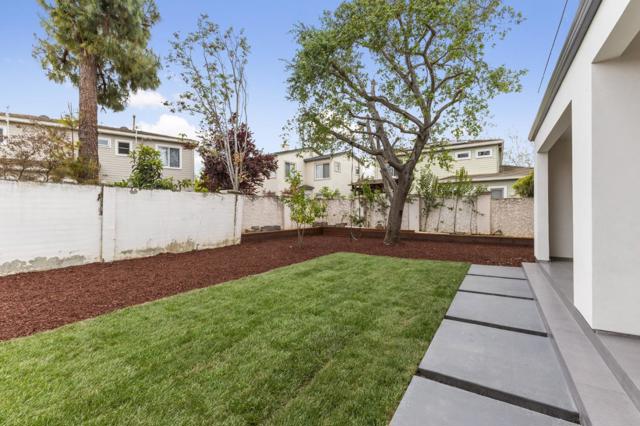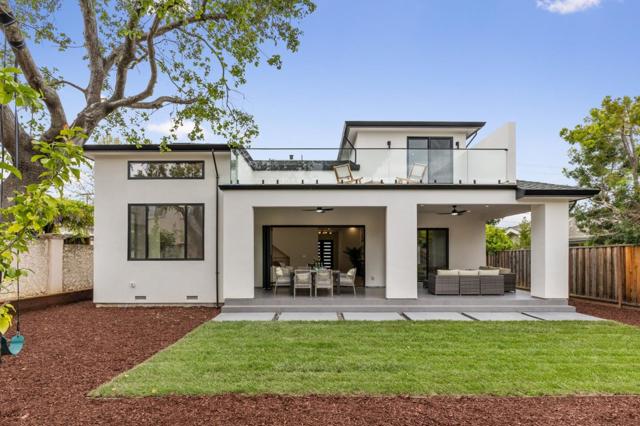20436 Sea Gull Way, Saratoga, CA 95070
- MLS#: ML82002856 ( Single Family Residence )
- Street Address: 20436 Sea Gull Way
- Viewed: 7
- Price: $4,498,888
- Price sqft: $1,165
- Waterfront: No
- Year Built: 2025
- Bldg sqft: 3862
- Bedrooms: 5
- Total Baths: 4
- Full Baths: 3
- 1/2 Baths: 1
- Garage / Parking Spaces: 2
- Days On Market: 253
- Additional Information
- County: SANTA CLARA
- City: Saratoga
- Zipcode: 95070
- District: Other
- Elementary School: OTHER
- Middle School: OTHER
- High School: LYNBRO
- Provided by: Single Tree Realty
- Contact: Ranga Ranga

- DMCA Notice
-
DescriptionThis thoughtfully designed 3862 sq ft(includes ADU) home blends cutting edge style with practical elegance perfect for modern living and effortless entertaining. Step through the elegant metal double doors into a welcoming foyer and expansive hallway that opens to a stunning Great Room featuring soaring 15 foot ceilings, transom windows, skylights, & Marvin accordion folding door. This seamlessly connects the interior to a 500 sq. ft. patio perfect for indoor outdoor living and entertaining. Gourmet chef's kitchen is a showstopper, boasting custom cabinetry, Thermador appliances, and an eye catching Taj Mahal porcelain island, induction cooktop & prep pantry with a sink & dishwasher. A bedroom is conveniently located on the main level, while European white oak flooring flows thru out the home. Basement for entertaining, featuring a media room with custom cabinetry, wine & beverage coolers. The luxurious primary suite offers serene mountain views, an expansive walk in closet with custom built ins, and a spa inspired bathroom with dual vanities, a soaking tub, and dual shower control, high end Hans Grohe fixtures, Mudroom, Anderson Windows. , upstairs 300 sq ft Balcony, Attached ADU with a full kitchen, Professionally landscaped backyard, perfect for casual outdoor gathering.
Property Location and Similar Properties
Contact Patrick Adams
Schedule A Showing
Features
Appliances
- Dishwasher
- Electric Cooktop
Architectural Style
- Contemporary
Common Walls
- No Common Walls
Construction Materials
- Concrete
- Stucco
Cooling
- Central Air
Direction Faces
- North
Eating Area
- In Living Room
Elementary School
- OTHER
Elementaryschool
- Other
Flooring
- Laminate
Foundation Details
- Slab
Garage Spaces
- 2.00
Heating
- Central
High School
- LYNBRO
Highschool
- Lynbrook
Living Area Source
- Other
Middle School
- OTHER
Middleorjuniorschool
- Other
Parcel Number
- 38653002
Parking Features
- Off Street
Property Type
- Single Family Residence
Roof
- Composition
- Metal
School District
- Other
Sewer
- Public Sewer
View
- Mountain(s)
Water Source
- Public
Window Features
- Skylight(s)
Year Built
- 2025
Year Built Source
- Other
Zoning
- R110
