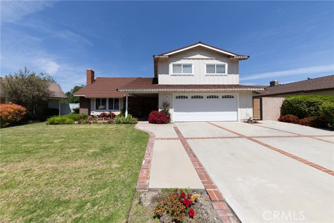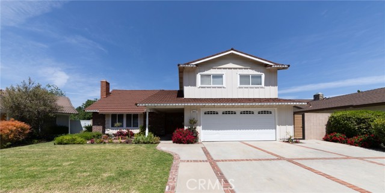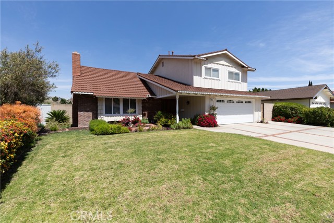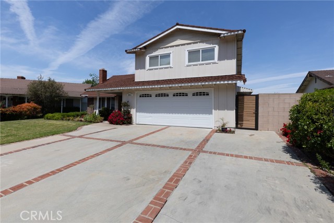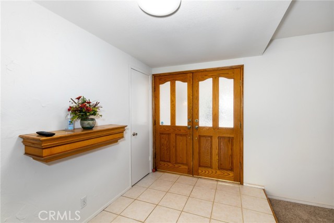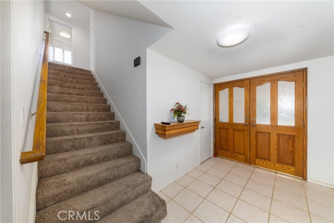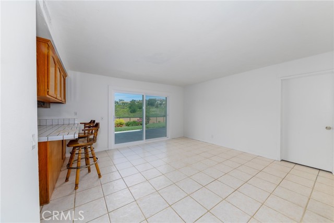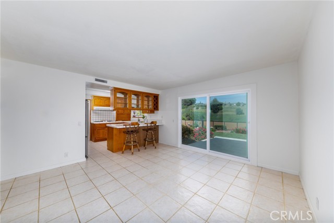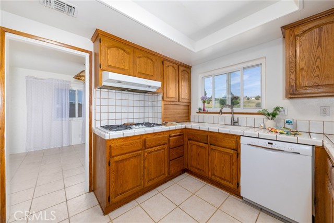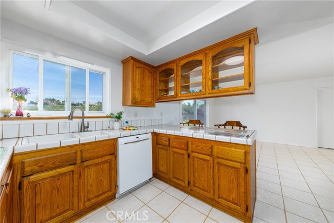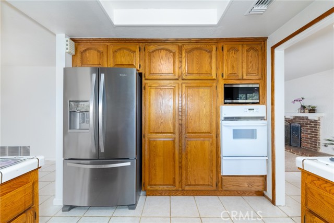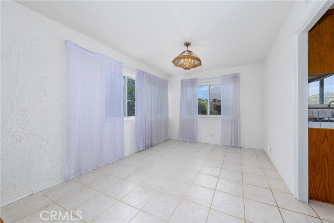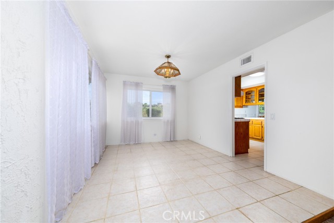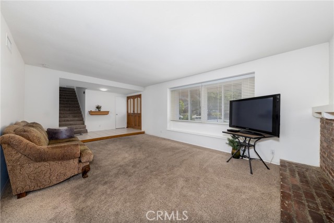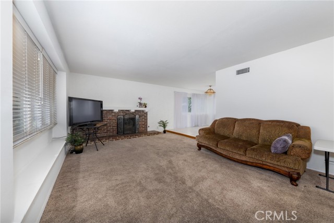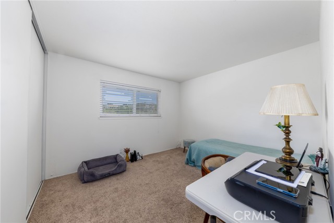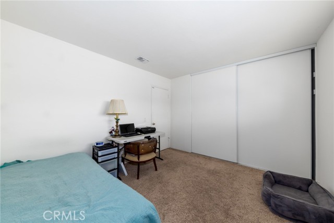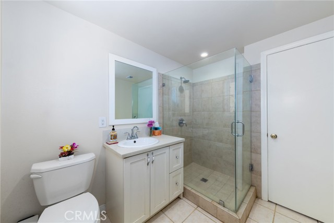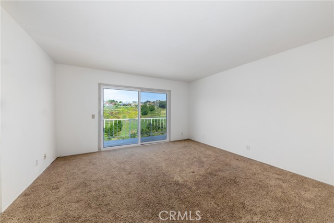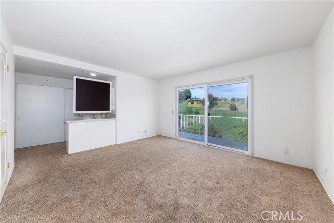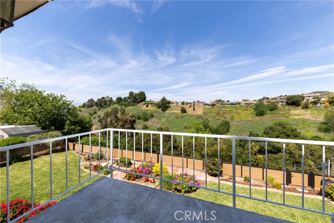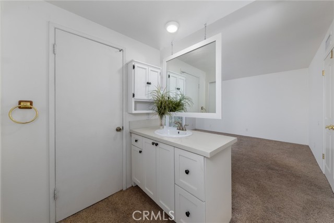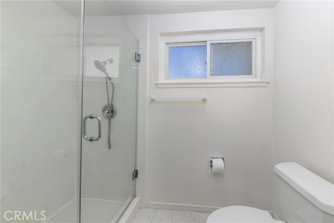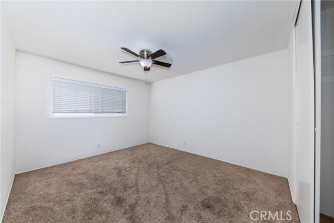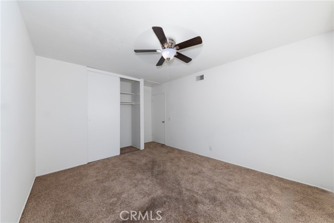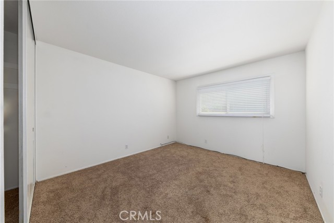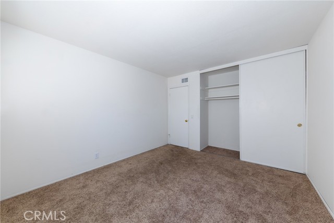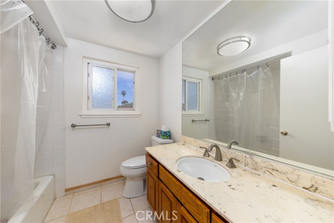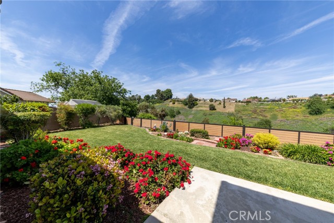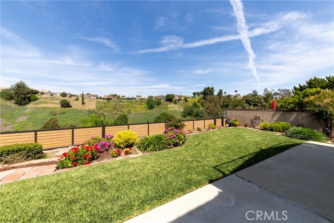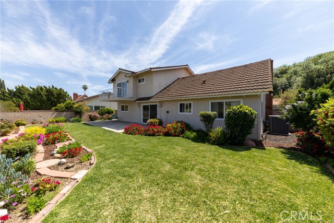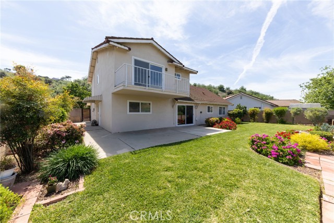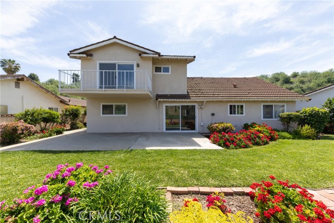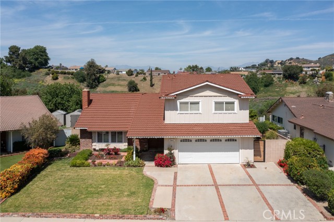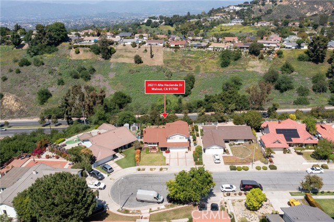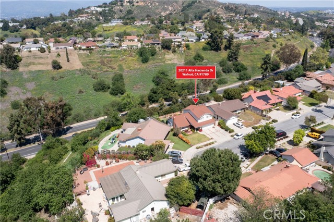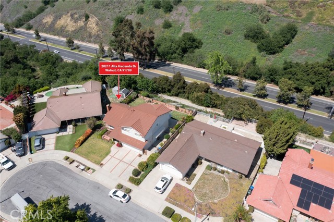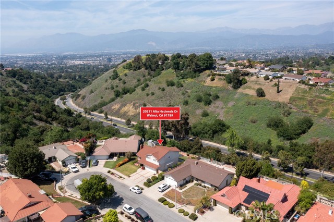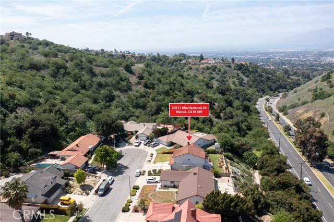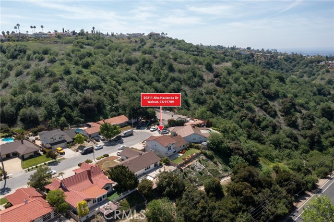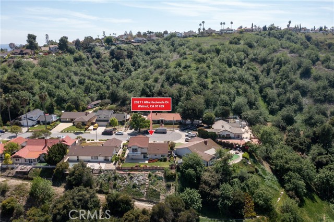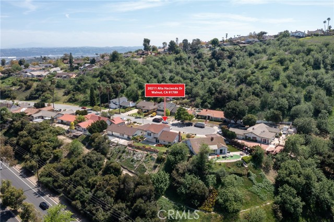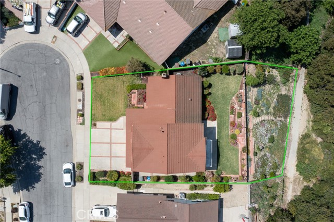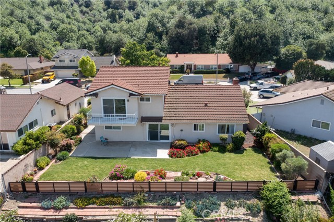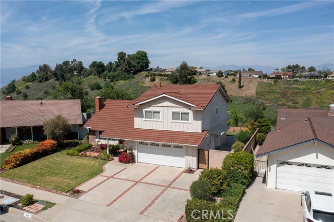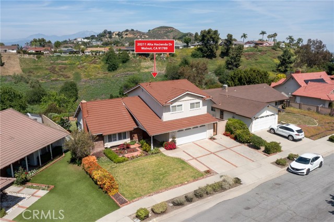20211 Alta Hacienda Drive, Walnut, CA 91789
- MLS#: TR25079513 ( Single Family Residence )
- Street Address: 20211 Alta Hacienda Drive
- Viewed: 1
- Price: $1,158,000
- Price sqft: $579
- Waterfront: Yes
- Wateraccess: Yes
- Year Built: 1965
- Bldg sqft: 2001
- Bedrooms: 4
- Total Baths: 3
- Full Baths: 1
- Garage / Parking Spaces: 2
- Days On Market: 59
- Additional Information
- County: LOS ANGELES
- City: Walnut
- Zipcode: 91789
- District: Walnut Valley Unified
- Elementary School: COLLEG
- Middle School: SUZANN
- High School: WALNUT
- Provided by: BHHS CA Properties
- Contact: Scott Scott

- DMCA Notice
-
DescriptionBeautiful Executive Home! Welcome to this move in ready 4 bedroom, 3 bathroom executive home, ideally nestled in the prestigious Alta Hacienda cul de sac in the highly sought after city of Walnut. From the moment you arrive, youll be impressed by the custom landscaping and decorative brick hardscape that frame the homes inviting curb appeal. The formal entry features elegant wood and glass double doors, setting the tone for the beauty that lies within. Step into a bright and airy foyer that opens to a spacious formal living room complete with a large picture window showcasing the beautifully manicured front yard and a warm red brick gas fireplace with a classic mantle and formal dining room with decorative chandelier. The heart of the home is the kitchen, outfitted with a modern gas double oven, broiler, and gas stovetop. Custom oak cabinetry offers abundant storage, a stainless dishwasher, and a stainless refrigerator, purchased in 2023, adds to the sleek functionality. The adjacent family room, ideal for relaxed gatherings, offers breathtaking views of the gorgeous backyard and the rolling hills of Walnut and San Gabriel Valley. Upstairs, youll find three generously sized bedrooms, including a primary suite with an expansive bath, lots of closet space and a private balcony. A fourth bedroom is conveniently located on the main floor along with a beautifully updated bathroom featuring a custom tiled shower. The main floor family room opens to a private backyard oasis designed for both relaxation and entertaining. Enjoy California living at its finest in the beautifully landscaped backyard, featuring vibrant flowers, mature vegetation, and frequent visits from local birds. A terraced hillside is bordered with decorative aluminum fencing and privacy gates, while a concrete patio and verdant lawn create the perfect outdoor living and entertainment space. A rare and convenient feature is the three quarter bath with direct access from the backyardperfect for guests during outdoor gatherings. Just minutes from top rated Walnut schools, premier shopping, dining, and with quick access to the 10, 60 and 57 freeways, this home offers both luxury and convenience. Also near by are major retailers and public transportation. This is a rare opportunity to own a truly exceptional, move in ready home in one of Walnuts most desirable neighborhoods. Dont miss your chance to make this one of a kind property your own! Schedule a private tour today!
Property Location and Similar Properties
Contact Patrick Adams
Schedule A Showing
Features
Accessibility Features
- 2+ Access Exits
Appliances
- Dishwasher
- Disposal
- Gas Oven
- Gas Range
- Microwave
- Refrigerator
- Self Cleaning Oven
Architectural Style
- Contemporary
Assessments
- Unknown
Association Fee
- 0.00
Commoninterest
- None
Common Walls
- 2+ Common Walls
Construction Materials
- Drywall Walls
- Stucco
- Wood Siding
Cooling
- Central Air
- Dual
- Electric
- See Remarks
- Zoned
Country
- US
Days On Market
- 29
Direction Faces
- West
Door Features
- Double Door Entry
Eating Area
- Family Kitchen
- Dining Room
- In Kitchen
Elementary School
- COLLEG
Elementaryschool
- Collegewood
Entry Location
- Front
Fencing
- Block
Fireplace Features
- Living Room
- Gas
Flooring
- Carpet
- Tile
Foundation Details
- Slab
Garage Spaces
- 2.00
Heating
- Central
- Fireplace(s)
- Forced Air
- Natural Gas
High School
- WALNUT
Highschool
- Walnut
Inclusions
- Refrigerator; Potted Plants
Interior Features
- Balcony
- Block Walls
- Ceiling Fan(s)
- Ceramic Counters
- Copper Plumbing Partial
- Pantry
Laundry Features
- In Garage
Levels
- Two
Living Area Source
- Assessor
Lockboxtype
- Supra
Lockboxversion
- Supra BT LE
Lot Features
- Cul-De-Sac
- Front Yard
- Landscaped
- Lot 10000-19999 Sqft
- Sprinklers In Front
- Sprinklers In Rear
- Sprinklers Timer
- Yard
Middle School
- SUZANN
Middleorjuniorschool
- Suzanne
Parcel Number
- 8712009025
Parking Features
- Driveway
- Garage
- Garage - Two Door
- Street
Patio And Porch Features
- Covered
- Patio
- Slab
Pool Features
- None
Postalcodeplus4
- 1102
Property Type
- Single Family Residence
Property Condition
- Termite Clearance
- Turnkey
- Updated/Remodeled
Road Frontage Type
- City Street
Road Surface Type
- Paved
Roof
- Metal
School District
- Walnut Valley Unified
Security Features
- Carbon Monoxide Detector(s)
- Smoke Detector(s)
Sewer
- Public Sewer
Spa Features
- None
Utilities
- Cable Connected
- Electricity Connected
- Natural Gas Connected
- Phone Connected
- Sewer Connected
- Water Connected
View
- City Lights
- Hills
- Mountain(s)
- Valley
Virtual Tour Url
- https://www.wellcomemat.com/mls/54fbac1e758c1m3fn
Water Source
- Public
Window Features
- Blinds
- Double Pane Windows
Year Built
- 1965
Year Built Source
- Public Records
Zoning
- WAR18500*
