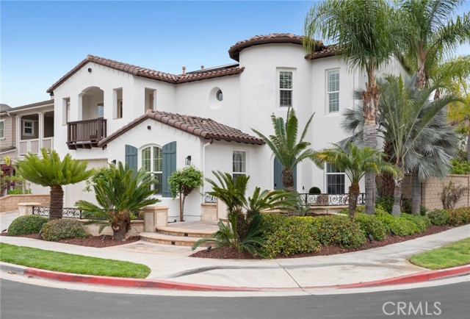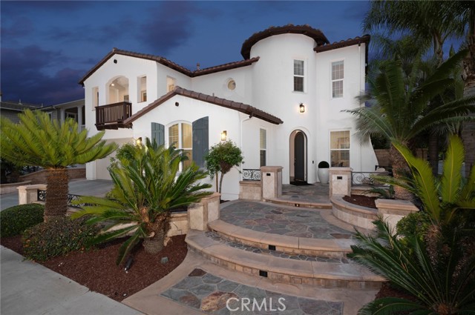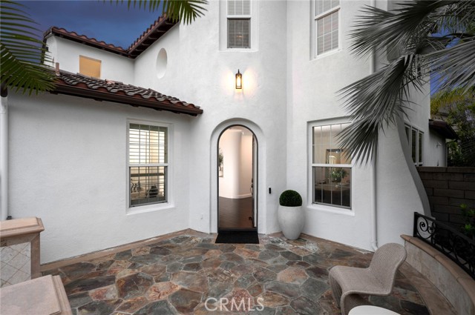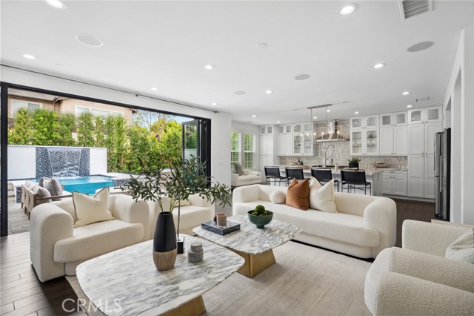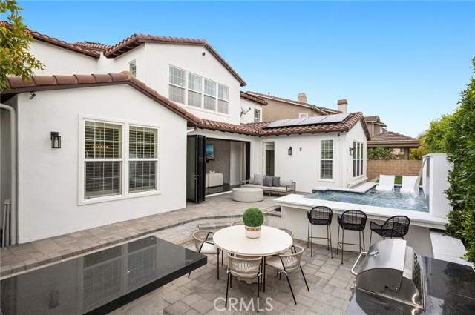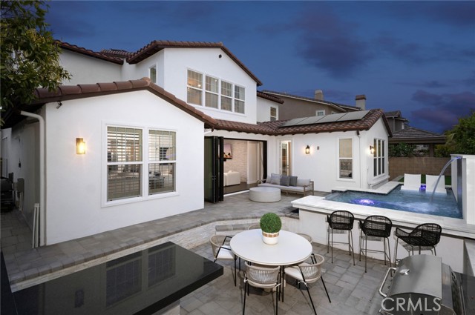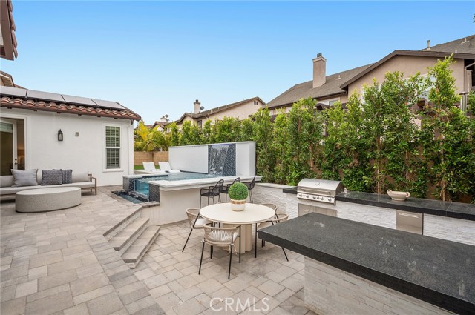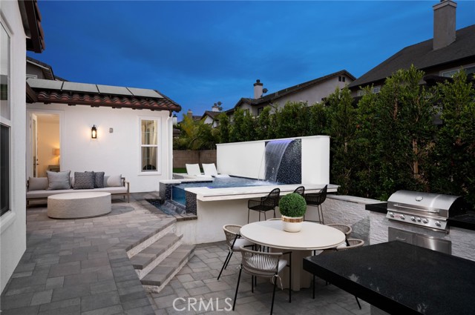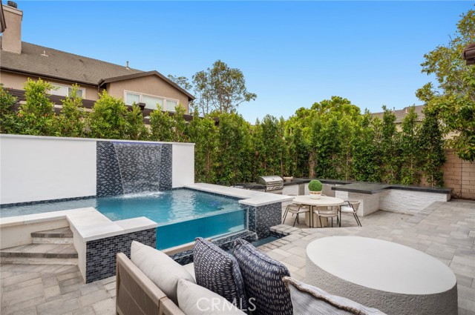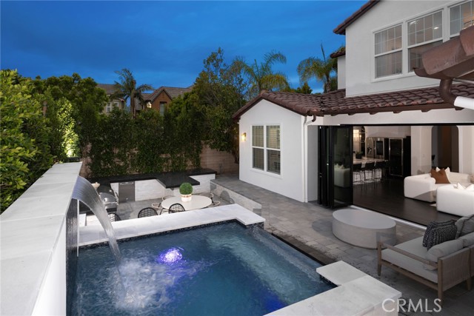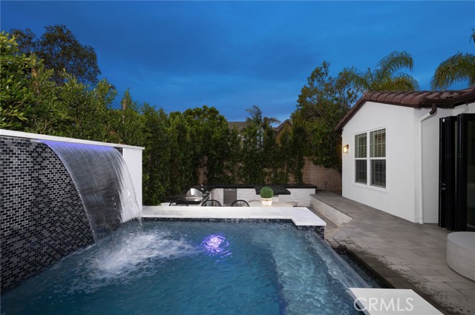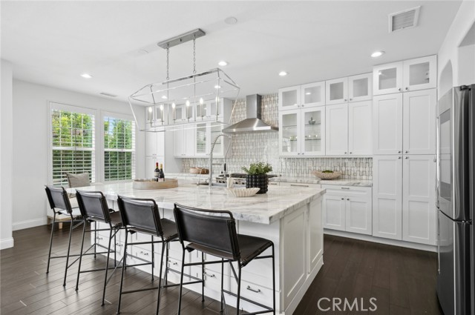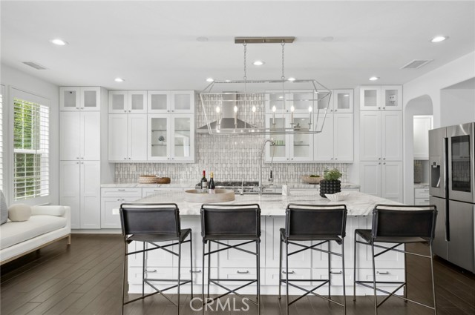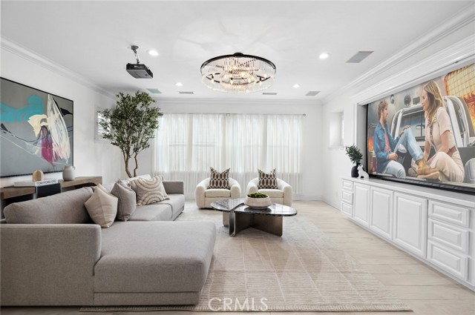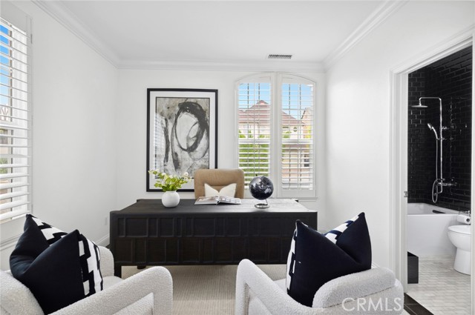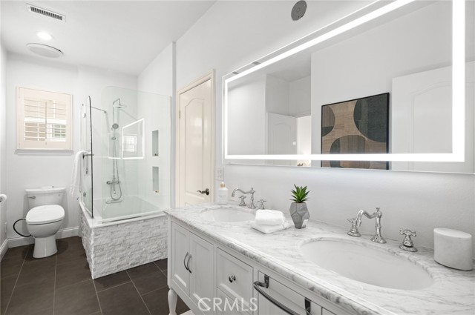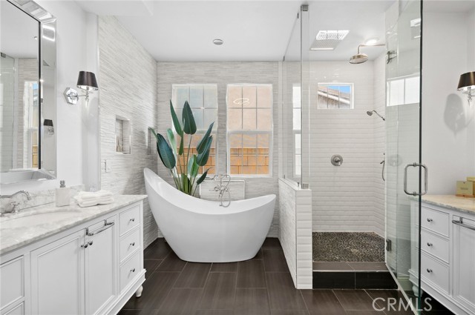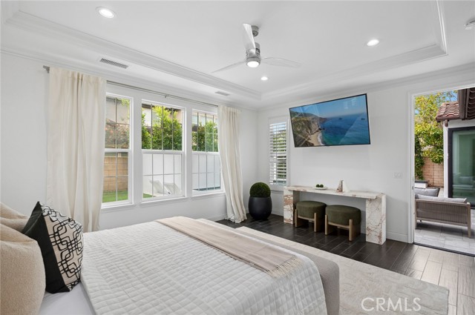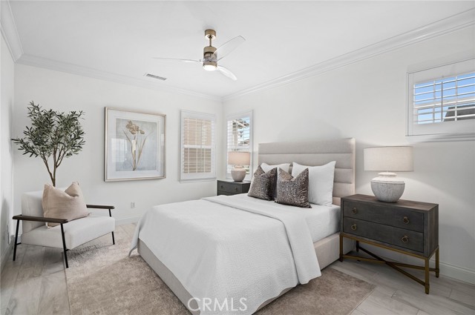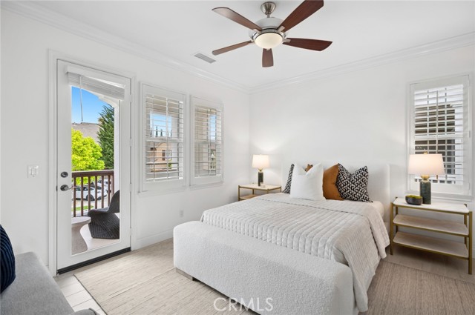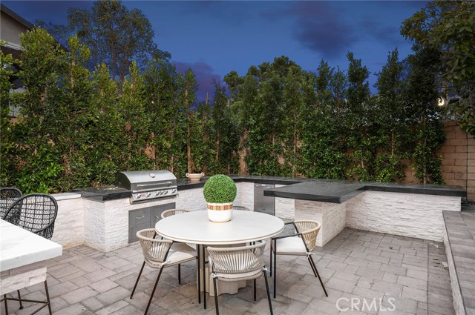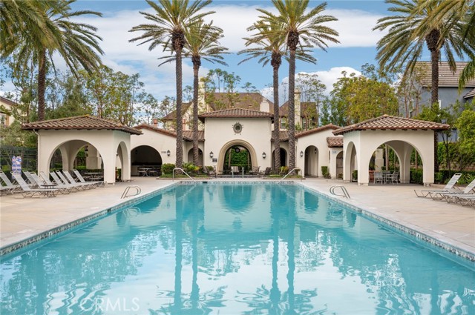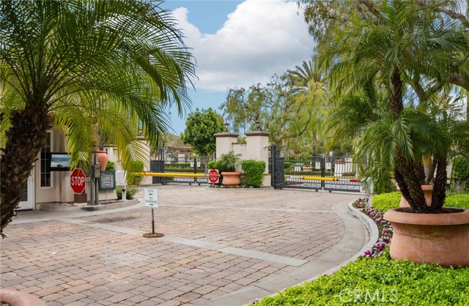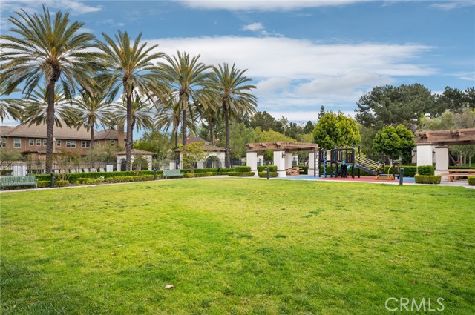1934 Red Fox Road, Santa Ana, CA 92704
- MLS#: OC25083905 ( Single Family Residence )
- Street Address: 1934 Red Fox Road
- Viewed: 13
- Price: $2,295,000
- Price sqft: $608
- Waterfront: No
- Year Built: 2004
- Bldg sqft: 3775
- Bedrooms: 4
- Total Baths: 5
- Full Baths: 4
- 1/2 Baths: 1
- Garage / Parking Spaces: 4
- Days On Market: 81
- Additional Information
- County: ORANGE
- City: Santa Ana
- Zipcode: 92704
- District: Santa Ana Unified
- Elementary School: GREENV
- Middle School: MACFAD
- High School: SEGERS
- Provided by: Luxe Real Estate
- Contact: Victor Victor

- DMCA Notice
-
DescriptionRare Opportunity in Coveted Armstrong Ranch! Welcome to one of the very few opportunities to own in the highly sought after, guard gated community of Armstrong Rancha neighborhood where homes rarely hit the market. Ideally positioned on a desirable corner lot near the Junior Olympic sized pool, spa, and clubhouse, this recently refreshed showplace offers nearly $500k in premium upgrades and an unmatched blend of luxury and privacy. Inside, youll find an expansive layout designed for both grand scale entertaining and everyday living. Highlights include a solar system, hardwood flooring, and a spacious main floor primary suite with a private office. Step into a dramatic two story foyer flanked by a formal dining area and an airy open concept living space with bi folding glass doors that seamlessly connect the indoors to a resort style backyard. A rare feature for Armstrong Ranch, the private pool is the centerpiece of the outdoor retreatsurrounded by mature privacy trees, a custom hardscape, and a built in BBQ area perfect for hosting. Inside, the open concept family room features a designer stone accent wall, while the chefs kitchen stuns with a massive Carrera marble island, custom porcelain tile mosaic backsplash, butlers pantry with wine fridge, and top tier appliances, including double ovens, an 8 burner range, and high end refrigerator. Upstairs, a sunlit landing offers a perfect nook for a reading or music area, while a dedicated media room and three additional bedrooms complete the upper level. Every detail has been thoughtfully curatedfrom smart thermostats and EV charger ready garage to bidet equipped bathrooms, a whole house water softener, and a spacious laundry room. All of this, just minutes from world class shopping and dining at South Coast Plaza, top rated schools, and nearby parks. Low HOA, no Mello Roos, and a premium location make this a once in a generation offering in a community where opportunities like this are rare.
Property Location and Similar Properties
Contact Patrick Adams
Schedule A Showing
Features
Accessibility Features
- 48 Inch Or More Wide Halls
Appliances
- 6 Burner Stove
- Built-In Range
Architectural Style
- Spanish
Assessments
- Special Assessments
Association Amenities
- Pool
- Spa/Hot Tub
- Barbecue
- Outdoor Cooking Area
- Picnic Area
Association Fee
- 419.00
Association Fee Frequency
- Monthly
Below Grade Finished Area
- 0.00
Commoninterest
- None
Common Walls
- End Unit
- No Common Walls
Construction Materials
- Plaster
Cooling
- Central Air
Country
- US
Days On Market
- 43
Electric
- 220 Volts in Garage
- Photovoltaics Third-Party Owned
Elementary School
- GREENV
Elementaryschool
- Greenville
Fencing
- See Remarks
Fireplace Features
- See Remarks
Flooring
- Wood
Foundation Details
- Brick/Mortar
Garage Spaces
- 2.00
Heating
- Central
High School
- SEGERS
Highschool
- Segerstrom
Interior Features
- Cathedral Ceiling(s)
- Granite Counters
- Home Automation System
Laundry Features
- Individual Room
Levels
- Two
Living Area Source
- Assessor
Lockboxtype
- None
Lot Dimensions Source
- Assessor
Lot Features
- 0-1 Unit/Acre
Middle School
- MACFAD
Middleorjuniorschool
- Mac Fadden
Parcel Number
- 41252149
Parking Features
- Direct Garage Access
- Driveway
- Garage Faces Front
Patio And Porch Features
- Patio Open
Pool Features
- Private
- Community
- Above Ground
- Heated
- Salt Water
Postalcodeplus4
- 7158
Property Type
- Single Family Residence
Property Condition
- Turnkey
Road Frontage Type
- City Street
Road Surface Type
- Paved
Roof
- Spanish Tile
School District
- Santa Ana Unified
Security Features
- 24 Hour Security
- Gated with Guard
Sewer
- Public Sewer
Spa Features
- Private
- Heated
Uncovered Spaces
- 2.00
Utilities
- Cable Connected
- Electricity Connected
- Natural Gas Connected
- Sewer Connected
- Water Connected
View
- Pool
Views
- 13
Water Source
- Public
Window Features
- Double Pane Windows
- Plantation Shutters
Year Built
- 2004
Year Built Source
- Assessor
