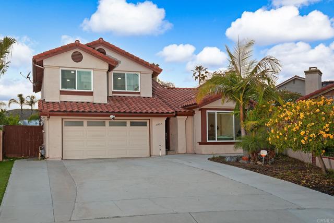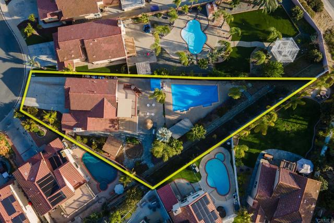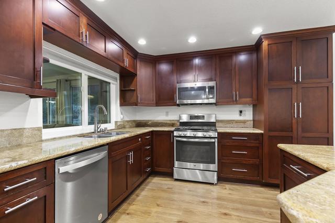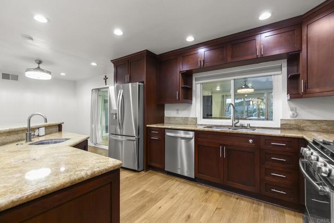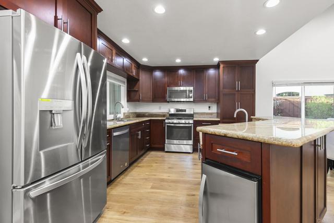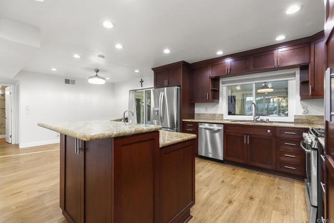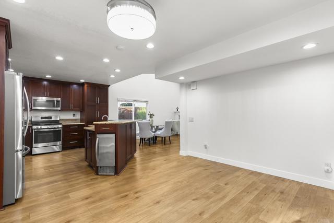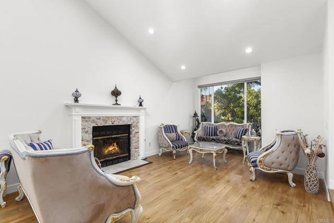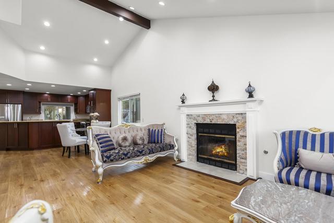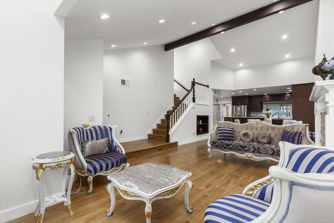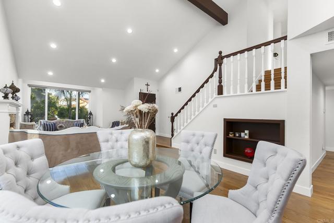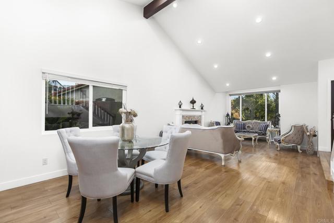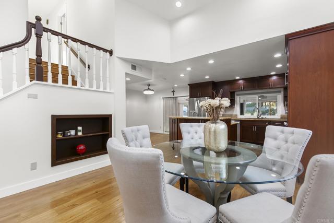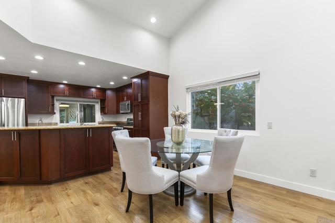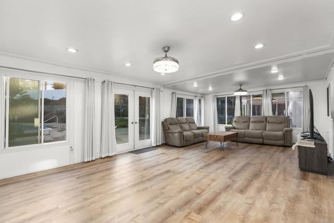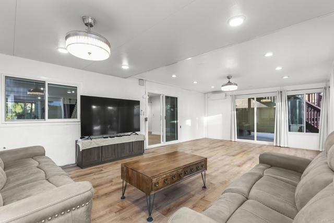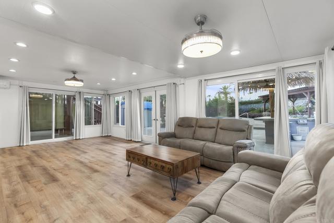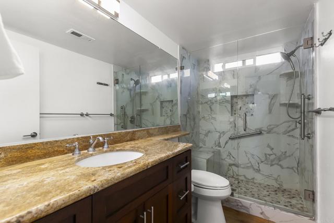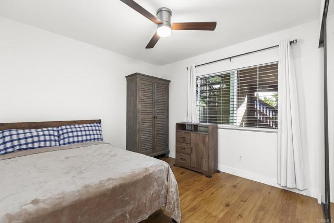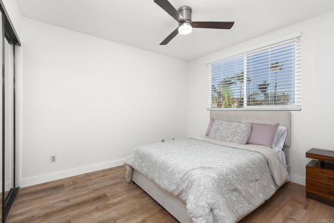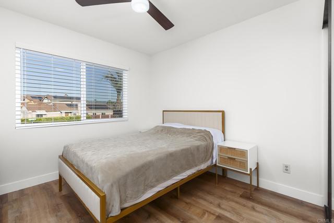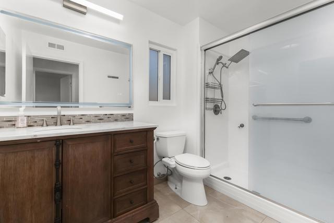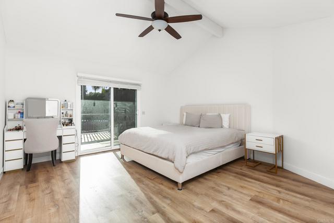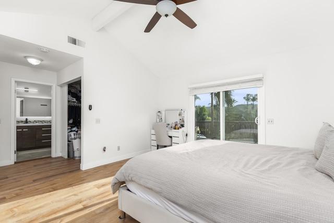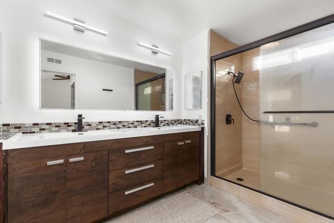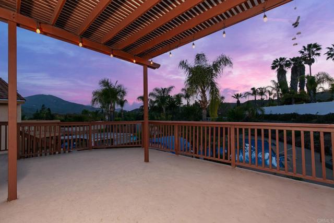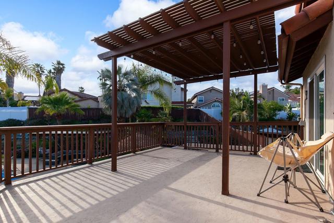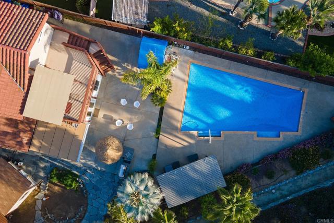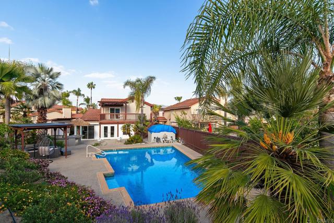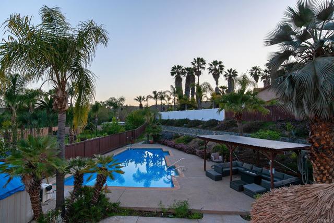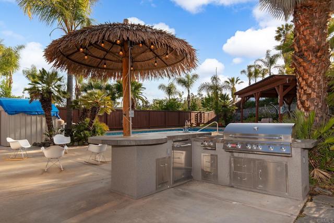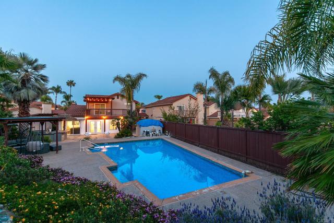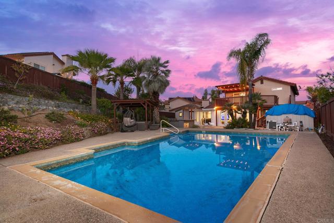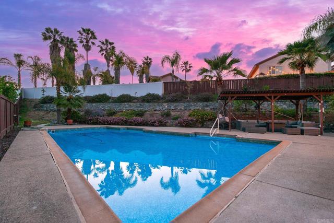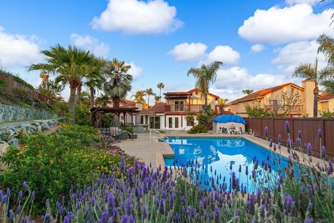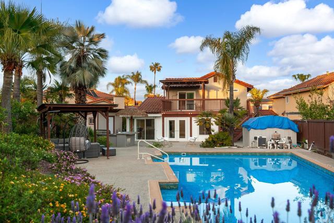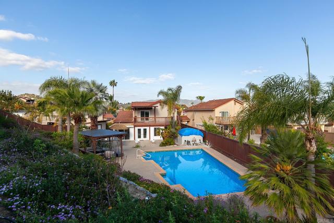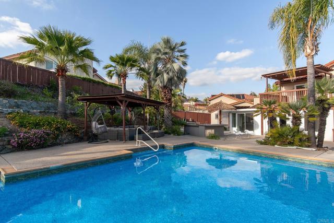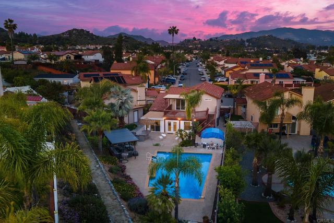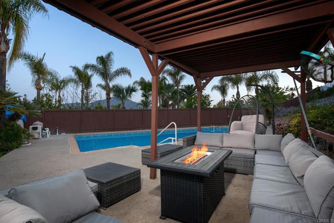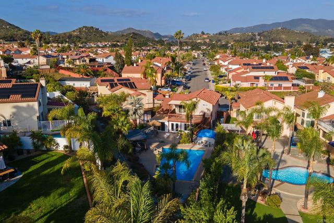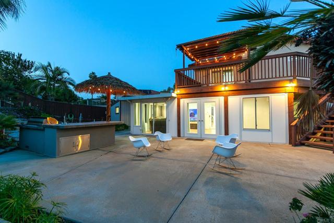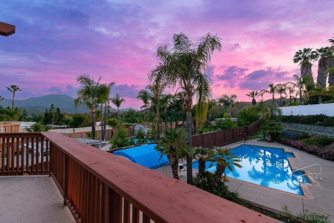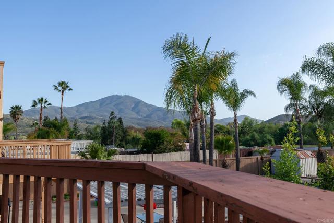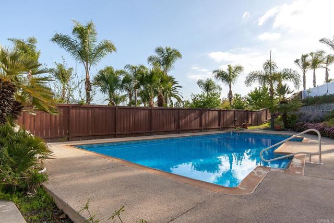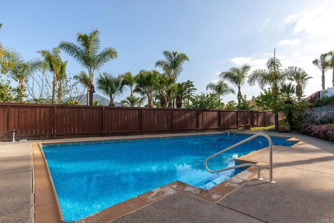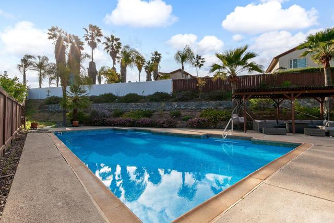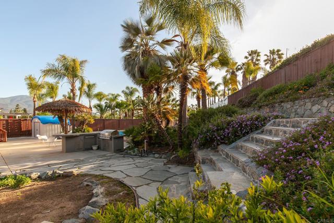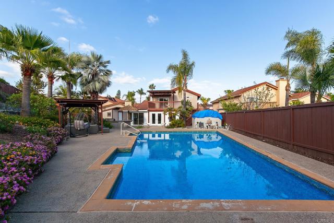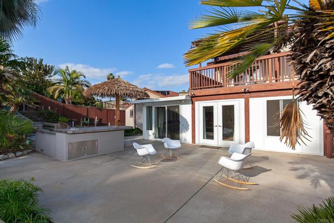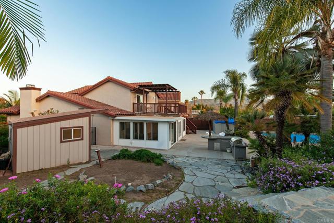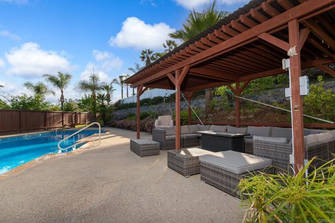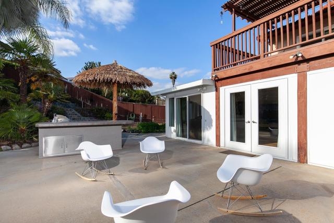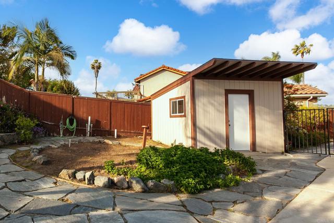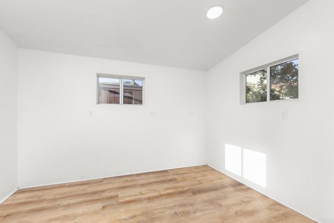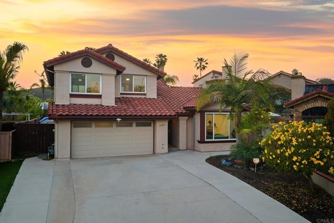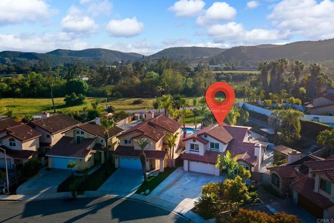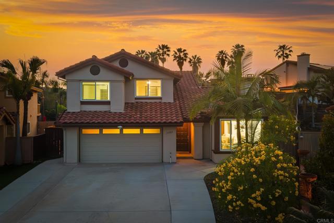11922 Via Hacienda, El Cajon, CA 92019
- MLS#: PTP2502721 ( Single Family Residence )
- Street Address: 11922 Via Hacienda
- Viewed: 1
- Price: $1,250,000
- Price sqft: $528
- Waterfront: No
- Year Built: 1988
- Bldg sqft: 2368
- Bedrooms: 4
- Total Baths: 3
- Full Baths: 3
- Garage / Parking Spaces: 8
- Days On Market: 91
- Additional Information
- County: SAN DIEGO
- City: El Cajon
- Zipcode: 92019
- District: Grossmont Union
- Provided by: Keller Williams Realty
- Contact: Gregg Gregg

- DMCA Notice
-
DescriptionBeautifully remodeled 4 bedroom, 3 bath home in rancho san diego with over 2300 sq ft on one of the largest lots in the neighborhood with. 28 of an acre and this one is loaded, including wood laminate flooring, newer dual pane windows and sliders, large living room with vaulted wood beamed ceilings and fireplace that has stone and a custom mantle, recessed lighting, ceiling fans, stunning kitchen with granite counters and stainless appliances, bedroom and full udpated bath downstairs with walk in tile shower, forced a/c and heat, amazing primary bedroom with it's own spacious view deck and a walk in closet, updated primary bath with dual vanity and walk in tile shower, huge family room/enclosed patio, incredible backyard with pool, built in bbq, fruit trees, fully finished shed/office, 2 car garage, no hoa and much more.
Property Location and Similar Properties
Contact Patrick Adams
Schedule A Showing
Features
Appliances
- Dishwasher
- Disposal
- Gas Oven
- Gas Range
- Ice Maker
- Microwave
- Tankless Water Heater
Assessments
- None
Association Fee
- 0.00
Commoninterest
- None
Common Walls
- No Common Walls
Construction Materials
- Drywall Walls
- Stucco
Cooling
- Central Air
Door Features
- Mirror Closet Door(s)
- Panel Doors
- Sliding Doors
Eating Area
- Dining Room
Electric
- 220 Volts in Garage
Entry Location
- FRONT DOOR
Fencing
- Partial
- Vinyl
- Wood
- Wrought Iron
Fireplace Features
- Living Room
Flooring
- Laminate
- Stone
Foundation Details
- Concrete Perimeter
Garage Spaces
- 2.00
Green Energy Efficient
- Windows
Heating
- Central
- Forced Air
- Natural Gas
Interior Features
- Ceiling Fan(s)
- Granite Counters
- High Ceilings
- Recessed Lighting
Laundry Features
- Gas & Electric Dryer Hookup
- In Garage
Levels
- Two
Lot Features
- Lot 10000-19999 Sqft
- Yard
Parcel Number
- 5022330400
Parking Features
- Driveway
- Concrete
- Garage - Single Door
Patio And Porch Features
- Patio
- Porch
- Rear Porch
- See Remarks
- Wood
Pool Features
- In Ground
- Vinyl
Property Type
- Single Family Residence
Road Frontage Type
- County Road
Road Surface Type
- Paved
Roof
- Spanish Tile
Rvparkingdimensions
- POTENTIAL
School District
- Grossmont Union
Security Features
- Closed Circuit Camera(s)
Spa Features
- None
Uncovered Spaces
- 6.00
Utilities
- Electricity Connected
View
- Mountain(s)
Virtual Tour Url
- https://www.propertypanorama.com/instaview/crmls/PTP2502721
Window Features
- Blinds
- Double Pane Windows
Year Built
- 1988
Year Built Source
- Assessor
Zoning
- R-1 SINGLE FAM RES
