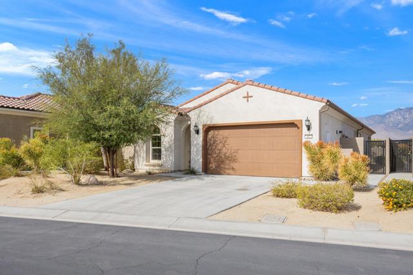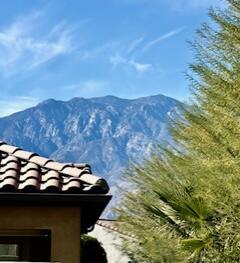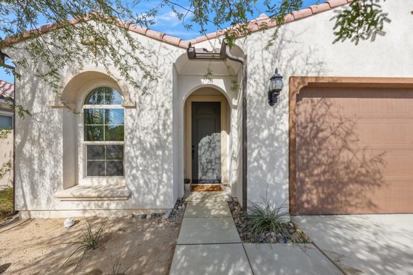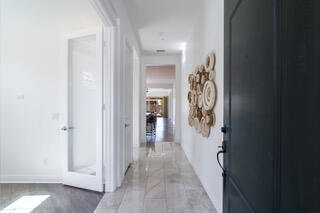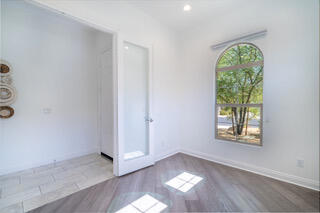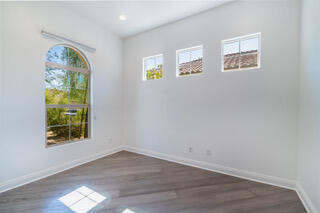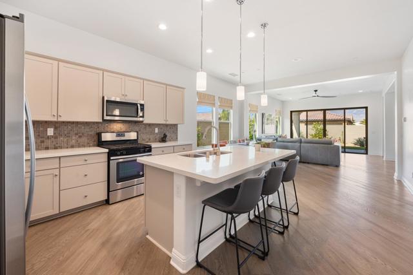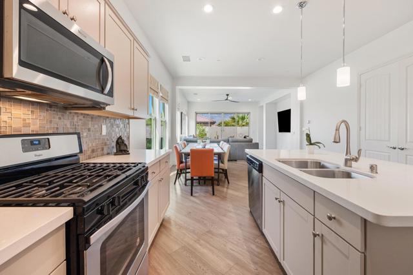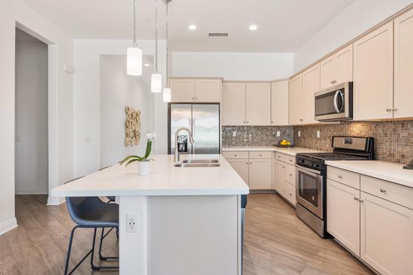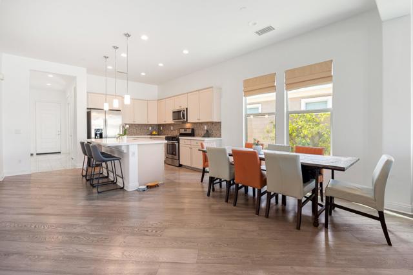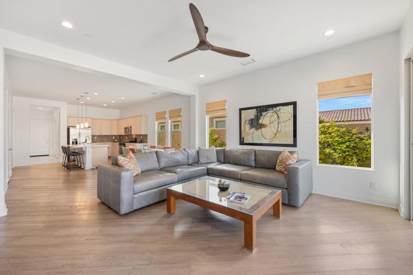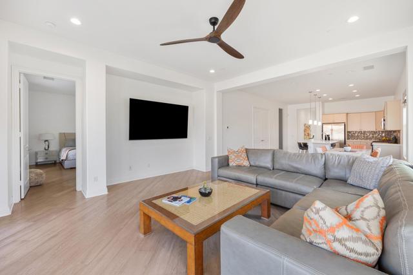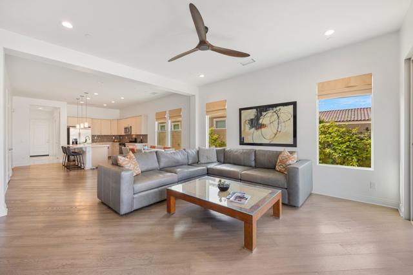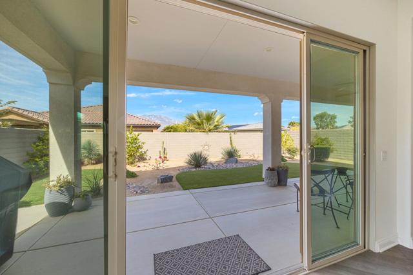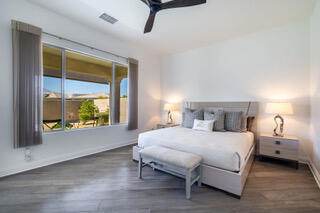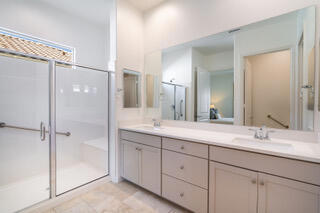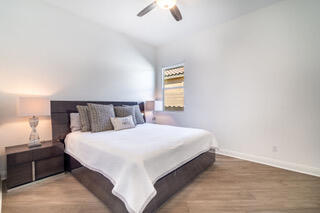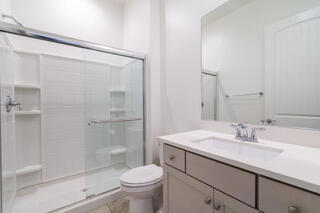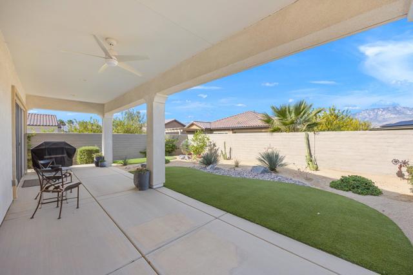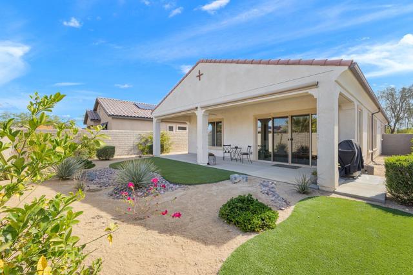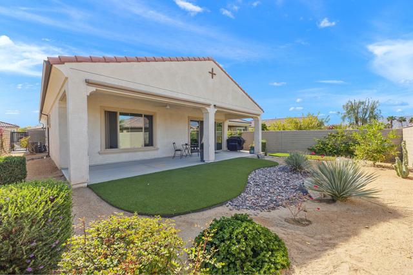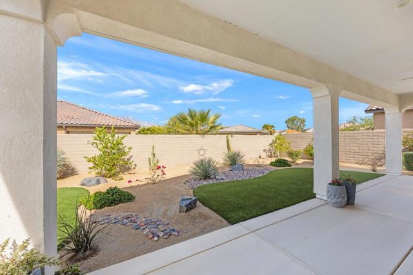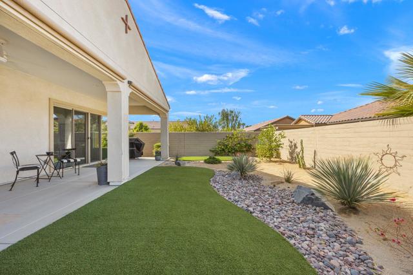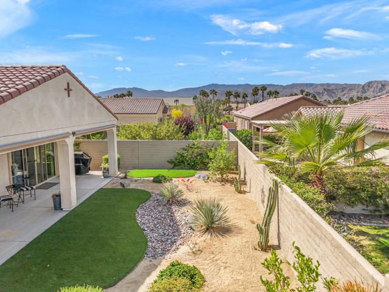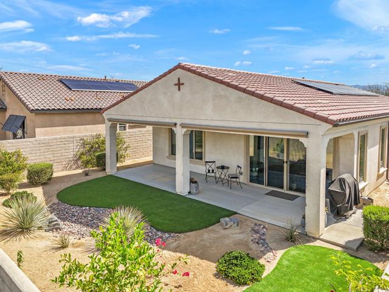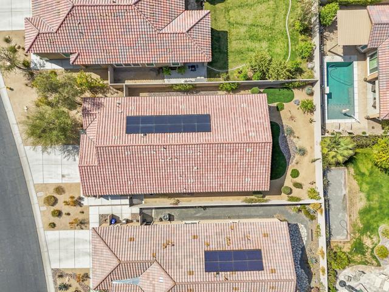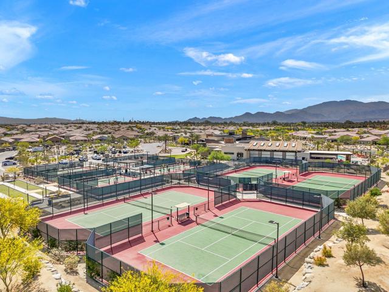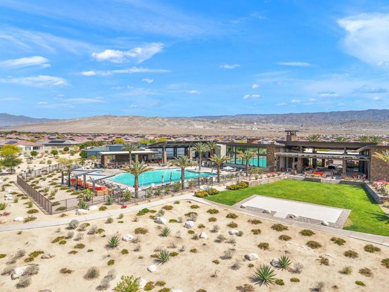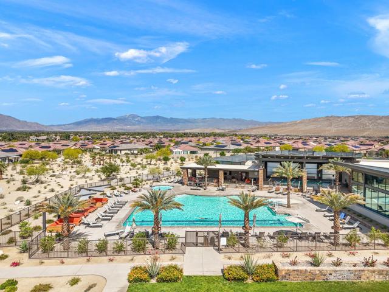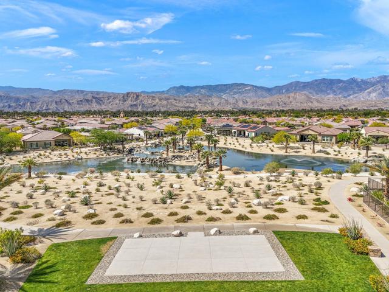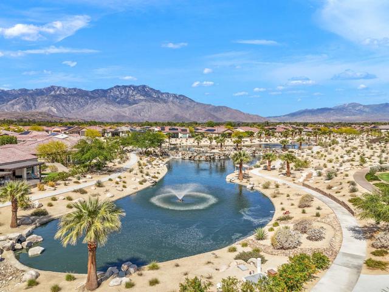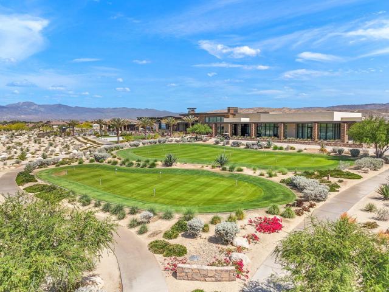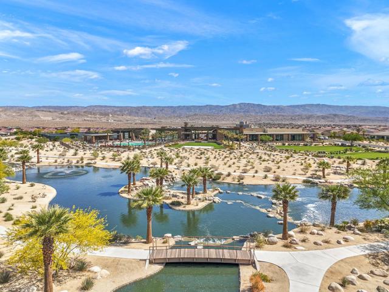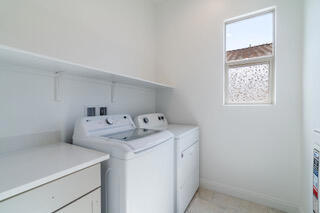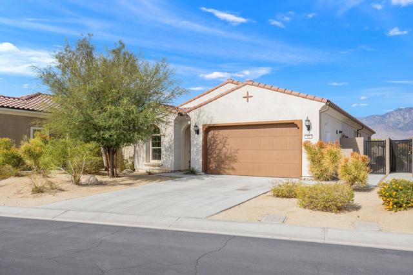62 Syrah , Rancho Mirage, CA 92270
Adult Community
- MLS#: 219128702PS ( Single Family Residence )
- Street Address: 62 Syrah
- Viewed: 2
- Price: $749,000
- Price sqft: $452
- Waterfront: No
- Year Built: 2018
- Bldg sqft: 1657
- Bedrooms: 2
- Total Baths: 2
- Full Baths: 2
- Garage / Parking Spaces: 4
- Days On Market: 89
- Additional Information
- County: RIVERSIDE
- City: Rancho Mirage
- Zipcode: 92270
- Subdivision: Del Webb Rm
- Provided by: Berkshire Hathaway HomeServices California Propert
- Contact: John John

- DMCA Notice
-
DescriptionPRICE IMPROVEMENT. VIEW LOT. OWNED SOLAR! This Phase 1 Plan 2 Solitude residence sits on a generous pool sized lot with stunning west facing views. featuring over $65,000 in builder upgrades including engineered wood flooring, Dove Grey cabinets, full length patio large patio, recessed lighting, quartz counters, center opening sliding glass door which creates a seamless wall of glass that extends your living space to the outdoors along with remote exterior patio shades! Included are premium remote window shades in the living room and primary bedroom. The primary suite offers dual sinks, walk in showers, and significant closet and linen storage space. You'll also appreciate a 12 panel OWNED SOLAR, say goodbye to hefty electricity bills. Just a few minute's walk all the amenities. Clubhouse, tennis, pickleball, fitness facility, putting green, gorgeous saltwater controlled pool & spa for your enjoyment with sweeping mountain views! Furnishings are available under a separate agreement.
Property Location and Similar Properties
Contact Patrick Adams
Schedule A Showing
Features
Appliances
- Gas Range
- Microwave
- Self Cleaning Oven
- Water Line to Refrigerator
- Refrigerator
- Ice Maker
- Disposal
- Dishwasher
- Gas Water Heater
- Water Heater Central
- Tankless Water Heater
Architectural Style
- Contemporary
Association Amenities
- Billiard Room
- Tennis Court(s)
- Recreation Room
- Pet Rules
- Picnic Area
- Other
- Meeting Room
- Lake or Pond
- Fire Pit
- Gym/Ex Room
- Card Room
- Clubhouse
- Controlled Access
- Clubhouse Paid
Association Fee
- 445.00
Association Fee Frequency
- Monthly
Carport Spaces
- 0.00
Construction Materials
- Stucco
Cooling
- Central Air
Country
- US
Door Features
- French Doors
- Sliding Doors
Eating Area
- Breakfast Counter / Bar
- In Living Room
- Dining Room
Fencing
- Block
Flooring
- Wood
- Stone
Foundation Details
- Slab
- See Remarks
Garage Spaces
- 2.00
Heating
- Central
- Forced Air
- Natural Gas
Interior Features
- High Ceilings
- Storage
- Recessed Lighting
- Open Floorplan
Laundry Features
- Individual Room
Levels
- One
Living Area Source
- Assessor
Lockboxtype
- Supra
Lot Features
- Back Yard
- Level
- Landscaped
- Close to Clubhouse
- Park Nearby
- Sprinklers Drip System
- Sprinklers Timer
- Sprinkler System
Parcel Number
- 673830014
Parking Features
- Street
- Driveway
- Garage Door Opener
- Direct Garage Access
- Guest
Patio And Porch Features
- Covered
- Concrete
Postalcodeplus4
- 5644
Property Type
- Single Family Residence
Roof
- Tile
Security Features
- 24 Hour Security
- Gated Community
- Fire and Smoke Detection System
- Fire Sprinkler System
Sewer
- Other
Subdivision Name Other
- Del Webb RM
Uncovered Spaces
- 2.00
View
- Mountain(s)
Window Features
- Low Emissivity Windows
- Screens
- Double Pane Windows
Year Built
- 2018
Year Built Source
- Assessor
