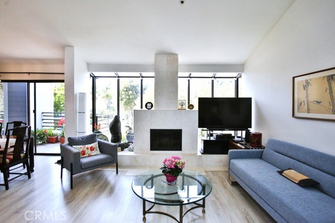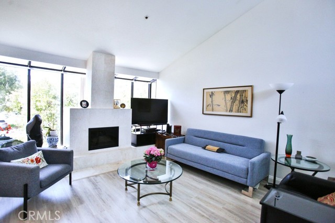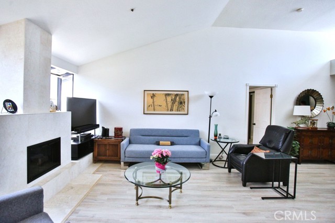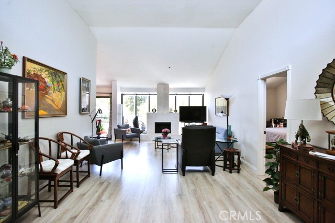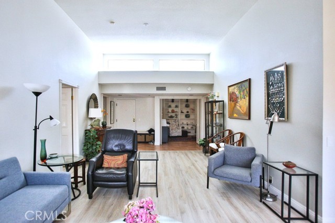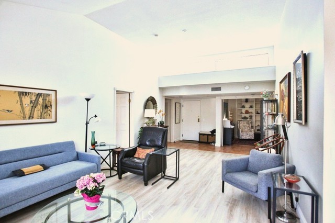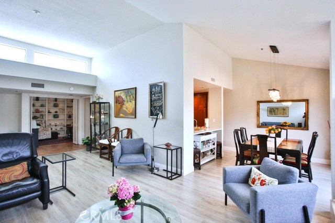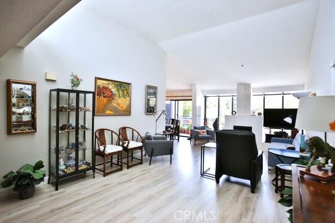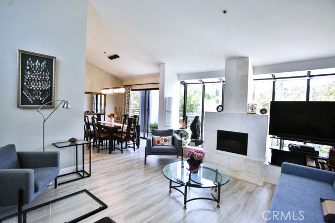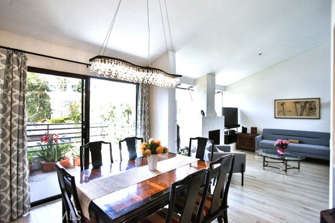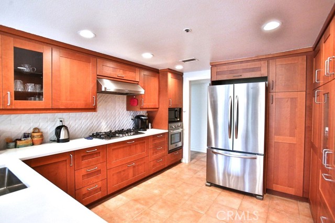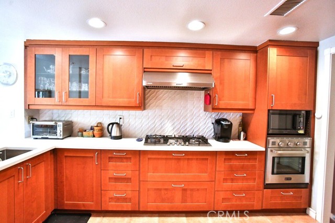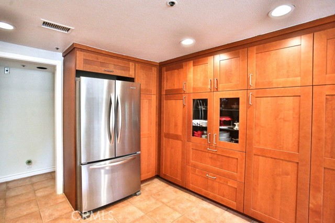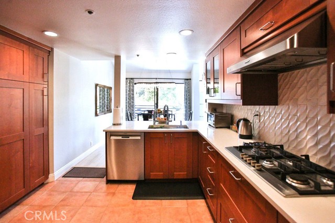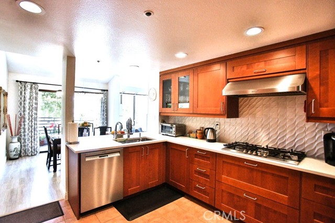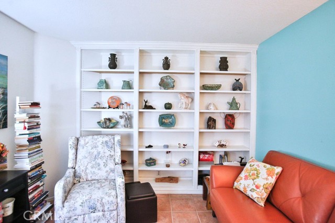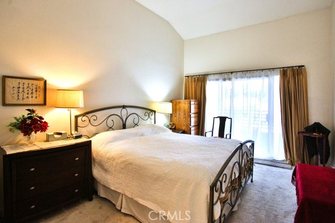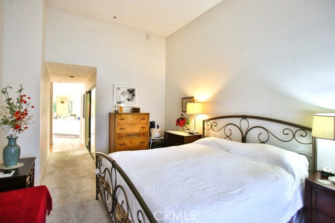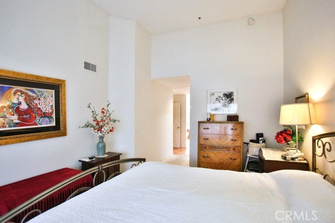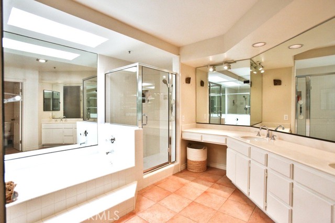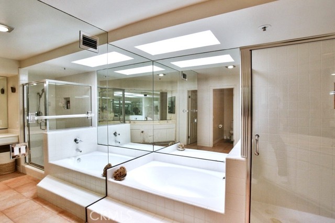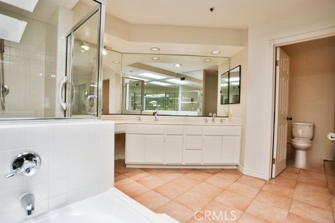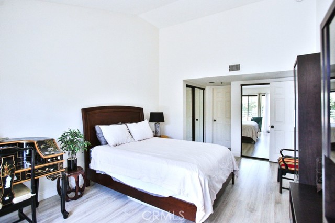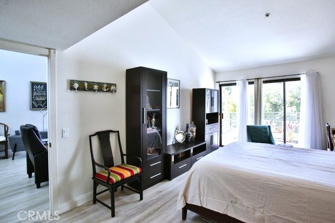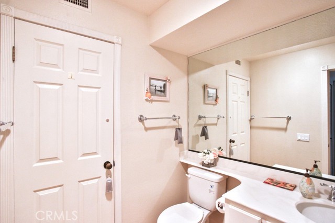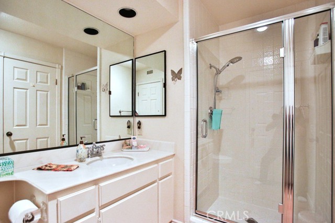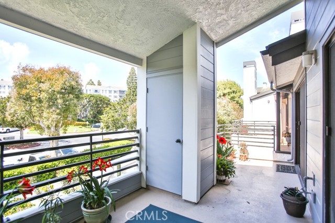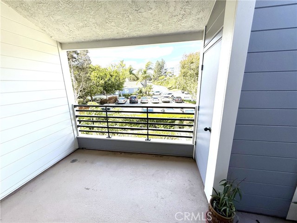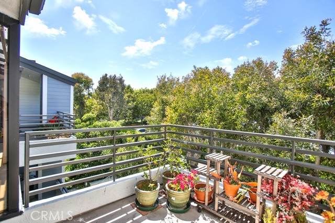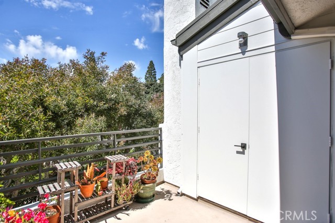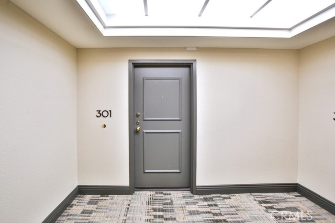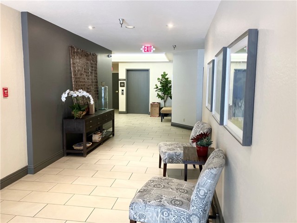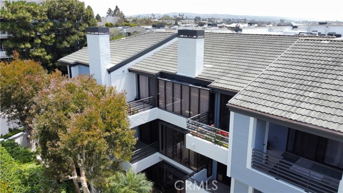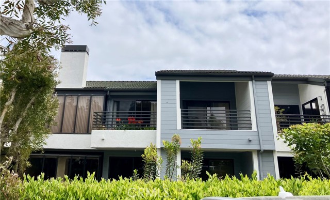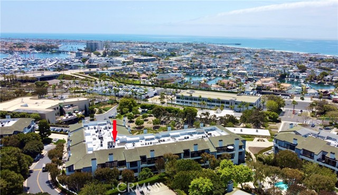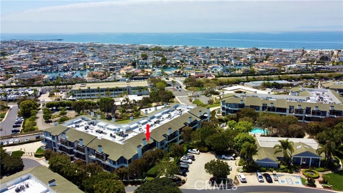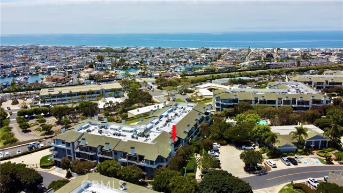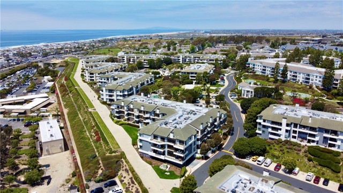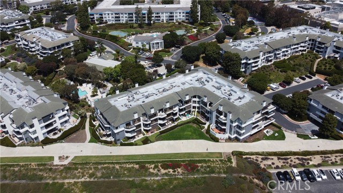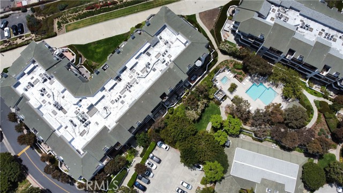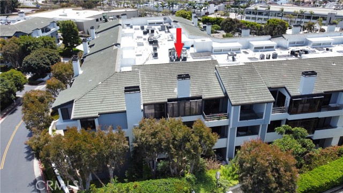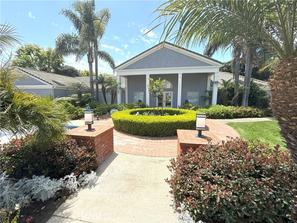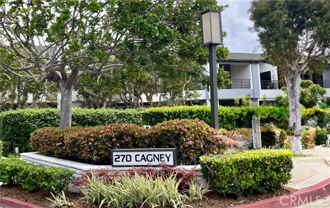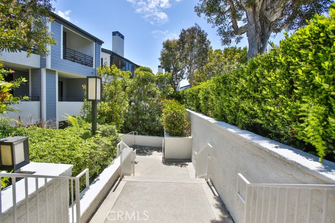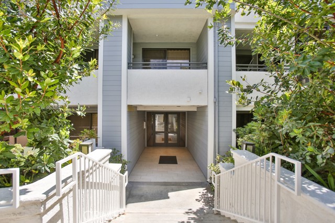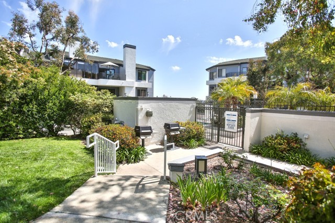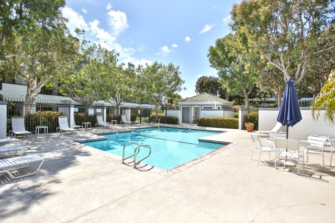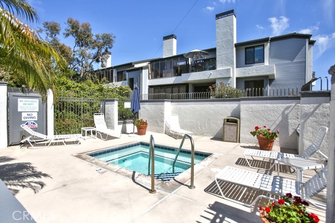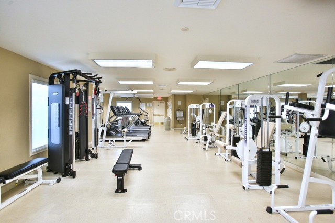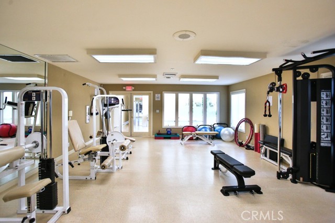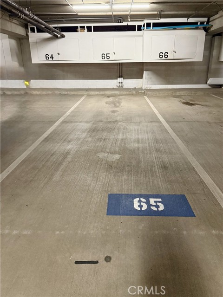270 Cagney Lane 301, Newport Beach, CA 92663
- MLS#: PW25085130 ( Condominium )
- Street Address: 270 Cagney Lane 301
- Viewed: 4
- Price: $1,350,000
- Price sqft: $772
- Waterfront: No
- Year Built: 1986
- Bldg sqft: 1748
- Bedrooms: 2
- Total Baths: 2
- Full Baths: 2
- Garage / Parking Spaces: 4
- Days On Market: 225
- Additional Information
- County: ORANGE
- City: Newport Beach
- Zipcode: 92663
- Subdivision: Villa Balboa (vbal)
- Building: Villa Balboa (vbal)
- District: Newport Mesa Unified
- Elementary School: NEWHEI
- Middle School: HORENS
- High School: NEWHAR
- Provided by: Prime Realty & Lending
- Contact: Thomas Thomas

- DMCA Notice
-
DescriptionDon't Miss This Stunning Penthouse in Villa Balboa! This immaculate and rarely available 3rd floor suite, offers one of the most spacious and desirable 2 bedroom layouts in the sought after Villa Balboa community. The penthouse offers a light filled, open concept floor plan that features two generously sized primary suites on opposite ends of the unit, each with its own full bathroom, plus a versatile bonus room perfect for a home office. Enjoy the peaceful, private ambiance as the unit overlooks lush, park like greenery and the clubhouse, creating a quiet retreat like atmosphere. Two balconies offer serene outdoor space, with access from both bedrooms and one also connected to the dining areaperfect for relaxing or entertaining. The oversized kitchen is a chefs delight, featuring quartz countertops, ample 15" deep custom cabinets, and a breakfast nook, complemented by a separate formal dining room. Available only in the penthouse suites are soaring vaulted ceilings and skylights that fill the home with natural light. Additional highlights include recessed lighting, the unit's close proximity to the elevator for convenience and easy access to Sunset Park Lane for ocean and sunset views. Villa Balboa is a secure, gated community offering resort style amenities such as two swimming pools, spas, tennis courts, and underground parking. Conveniently located within walking distance to the beach, restaurants, shopping and the exceptional healthcare at Hoag Hospital. HOA fee covers water, gas, trash, and amenities. All appliances are included in the sale (washer, dryer and refrigerator), making this a true turn key opportunity.
Property Location and Similar Properties
Contact Patrick Adams
Schedule A Showing
Features
Appliances
- Dishwasher
- Gas Oven
- Gas Range
- Microwave
- Range Hood
- Refrigerator
Architectural Style
- Contemporary
Assessments
- Unknown
Association Amenities
- Pickleball
- Pool
- Spa/Hot Tub
- Barbecue
- Outdoor Cooking Area
- Picnic Area
- Tennis Court(s)
- Gym/Ex Room
- Clubhouse
- Recreation Room
- Meeting Room
- Gas
- Maintenance Grounds
- Trash
- Sewer
- Water
- Pet Rules
- Pets Permitted
- Management
- Security
- Controlled Access
- Hot Water
Association Fee
- 1190.88
Association Fee Frequency
- Monthly
Commoninterest
- Condominium
Common Walls
- 2+ Common Walls
- No One Above
Cooling
- Central Air
Country
- US
Days On Market
- 95
Eating Area
- Dining Room
Electric
- 220 Volts in Laundry
Elementary School
- NEWHEI
Elementaryschool
- Newport Heights
Entry Location
- Interior of building
Fencing
- Security
Fireplace Features
- Living Room
Flooring
- Laminate
- Tile
- Vinyl
Garage Spaces
- 2.00
Heating
- Central
High School
- NEWHAR
Highschool
- Newport Harbor
Interior Features
- Balcony
- Cathedral Ceiling(s)
- High Ceilings
- Living Room Balcony
- Living Room Deck Attached
- Open Floorplan
- Quartz Counters
- Recessed Lighting
Laundry Features
- Dryer Included
- Gas & Electric Dryer Hookup
- In Closet
- Inside
- Washer Included
Levels
- One
Living Area Source
- Assessor
Lockboxtype
- Combo
- Supra
Middle School
- HORENS
Middleorjuniorschool
- Horace Ensign
Parcel Number
- 93077673
Parking Features
- Built-In Storage
- Garage
- Gated
- Parking Space
- Uncovered
Patio And Porch Features
- Concrete
- Covered
Pool Features
- Association
Postalcodeplus4
- 2647
Property Type
- Condominium
School District
- Newport Mesa Unified
Security Features
- Automatic Gate
- Carbon Monoxide Detector(s)
- Card/Code Access
- Fire and Smoke Detection System
- Fire Sprinkler System
- Gated Community
- Smoke Detector(s)
Sewer
- Public Sewer
Spa Features
- Association
Subdivision Name Other
- Villa Balboa (VBAL)
Uncovered Spaces
- 2.00
Unit Number
- 301
Utilities
- Cable Connected
- Electricity Connected
- Natural Gas Connected
- Sewer Connected
- Water Connected
View
- Neighborhood
- Park/Greenbelt
Water Source
- Public
Year Built
- 1986
Year Built Source
- Assessor
