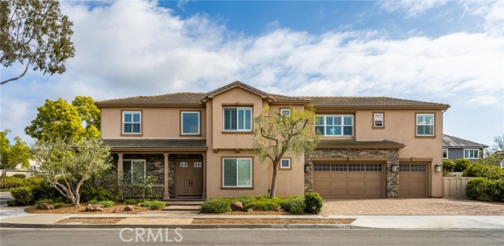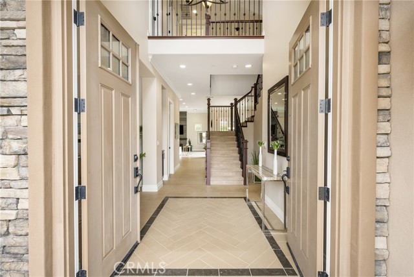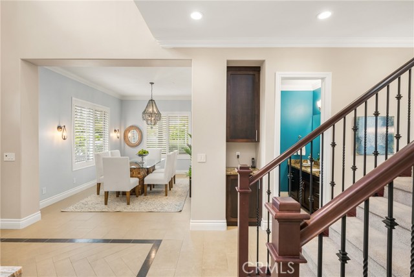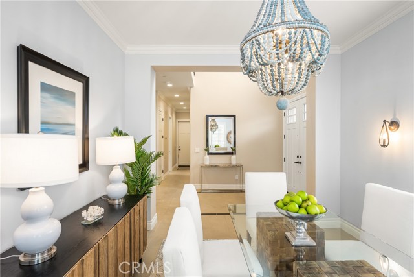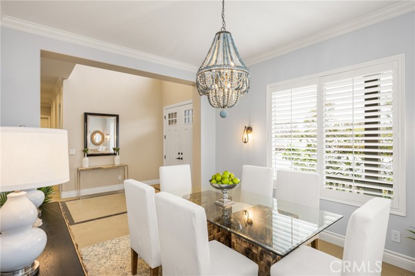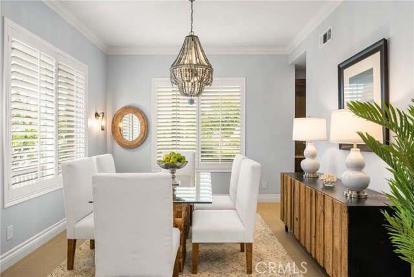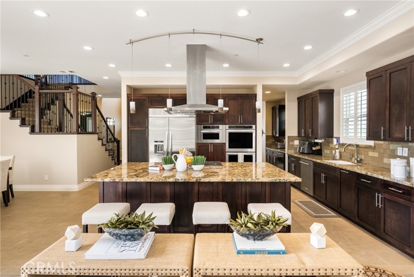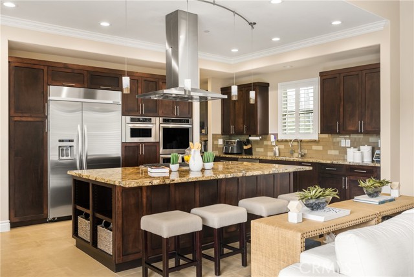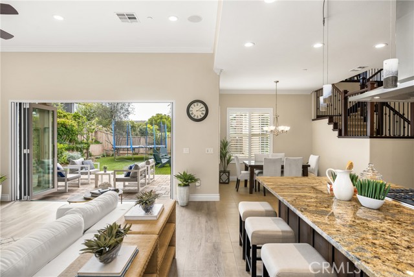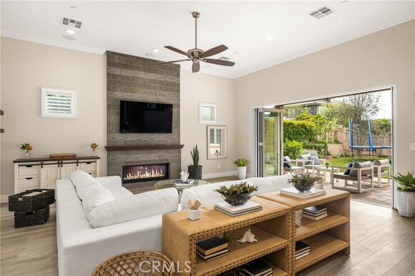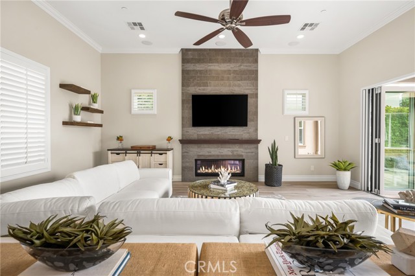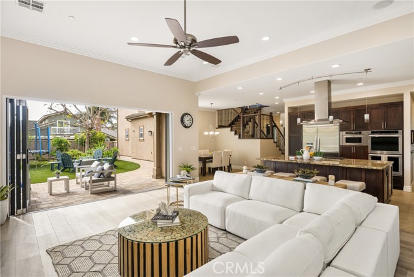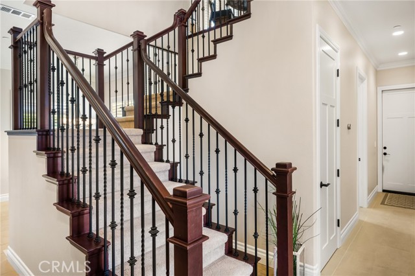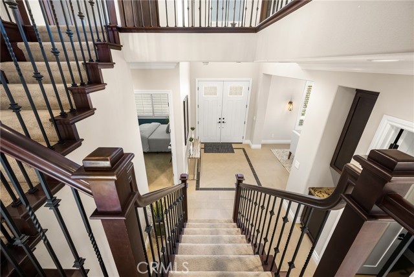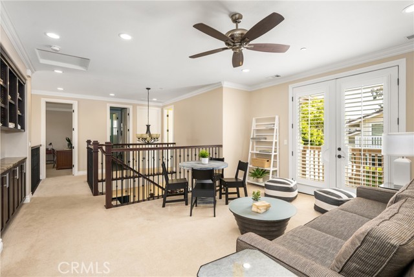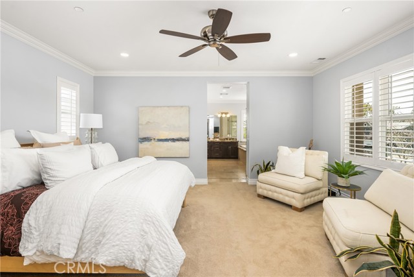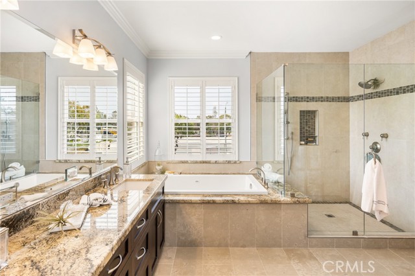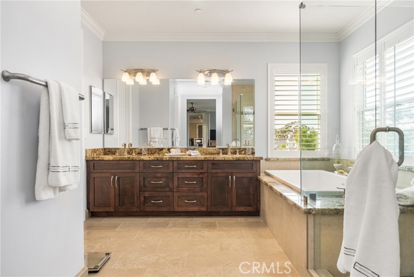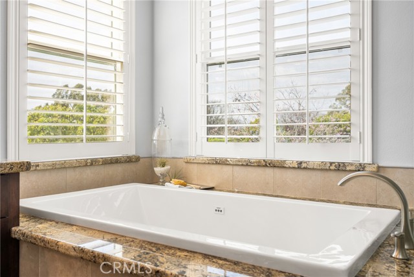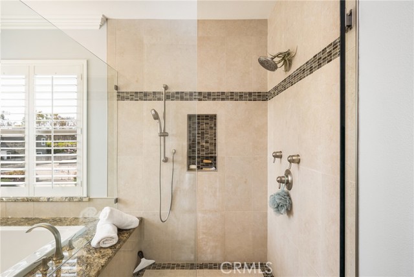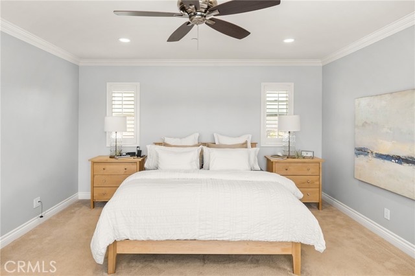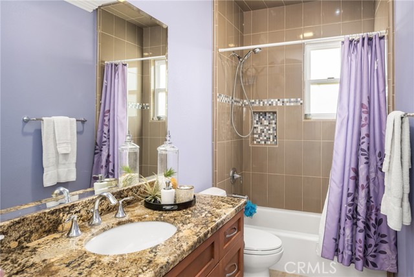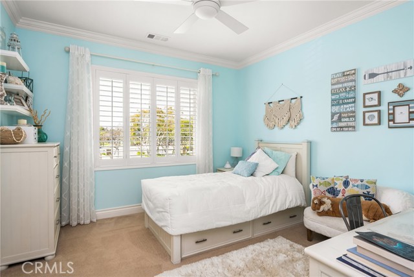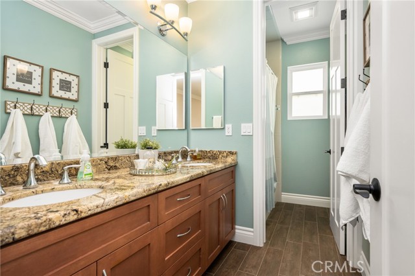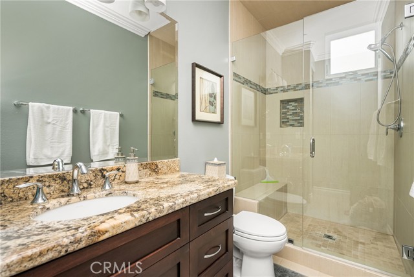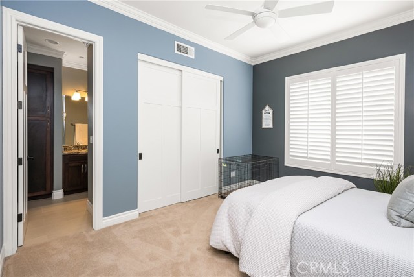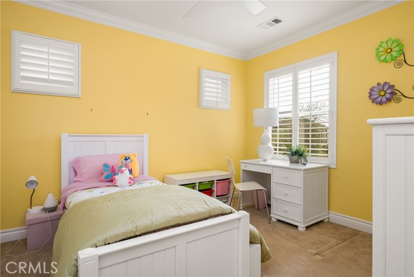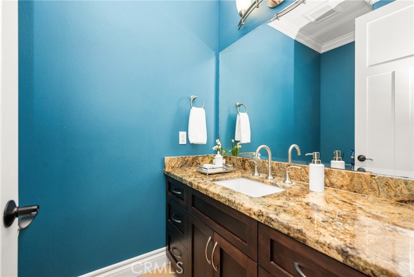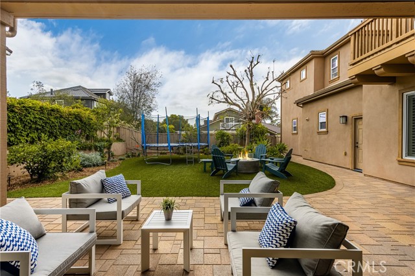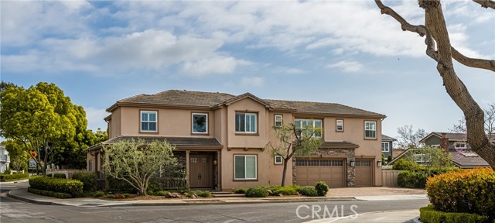1977 Port Cardiff Place, Newport Beach, CA 92660
- MLS#: NP25084606 ( Single Family Residence )
- Street Address: 1977 Port Cardiff Place
- Viewed: 5
- Price: $4,998,888
- Price sqft: $1,333
- Waterfront: No
- Year Built: 2013
- Bldg sqft: 3750
- Bedrooms: 6
- Total Baths: 5
- Full Baths: 4
- 1/2 Baths: 1
- Garage / Parking Spaces: 6
- Days On Market: 76
- Additional Information
- County: ORANGE
- City: Newport Beach
- Zipcode: 92660
- Subdivision: Harbor View Homes (hvhm)
- District: Newport Mesa Unified
- Provided by: Surterre Properties Inc.

- DMCA Notice
-
DescriptionPresenting a rare opportunity to purchase below market comps in the coveted neighborhood of Harbor View, The Port Streets. This fully custom built on one of the larger pool sized lots in the community was completed in 2013. Fashioned after a modern open concept floor plan, the home features seriously soaring ceilings, and high end bifold doors that lead from a large family room to the lushly landscaped, very private rear yard dotted with mature fruit trees that are flooded with natural sunlight all day. The kitchen is appointed with rich wood custom cabinetry accented by quality stainless steel appliances. A large Costco walk in pantry plus a butler pantry with prep sink is tucked neatly between the formal dining room and the kitchen. The home features 2 conveniently downstairs bedrooms ( one currently being used as a home office, the other with ensuite bath), plus 3 additional upstairs bedrooms as well as a second upstairs family/flex room. The generously sized master offers enviable dual closets, a glass enclosed shower, large jetted tub and sitting area. Also upstairs is another large storage room accessed via the laundry room. Lastly, the home includes a very rare 3 car garage with custom built ins. SO MUCH STORAGE! Enjoy this beautiful home as is, or put in a little effort to make it perfectly your own style. In either case, this is an opportunity to reside in a coveted area with a top notch elementary school and community amenities that include 2 pools, social activities and miles of walking/biking paths.
Property Location and Similar Properties
Contact Patrick Adams
Schedule A Showing
Features
Appliances
- Built-In Range
- Dishwasher
- Double Oven
- Freezer
- Disposal
- Gas Oven
- Gas Range
- Gas Cooktop
- Gas Water Heater
- Ice Maker
- Microwave
Architectural Style
- Custom Built
Assessments
- None
Association Amenities
- Other
Association Fee
- 0.00
Commoninterest
- None
Common Walls
- No Common Walls
Cooling
- Central Air
Country
- US
Days On Market
- 43
Door Features
- Double Door Entry
- Sliding Doors
Eating Area
- Breakfast Counter / Bar
- Breakfast Nook
- Family Kitchen
- Dining Room
- In Kitchen
Fencing
- Block
- Wood
Fireplace Features
- Family Room
Flooring
- Carpet
- Laminate
- Stone
Garage Spaces
- 3.00
Heating
- Central
- Fireplace(s)
- Forced Air
Interior Features
- Balcony
- Bar
- Built-in Features
- Ceiling Fan(s)
- Dry Bar
- Granite Counters
- High Ceilings
- In-Law Floorplan
- Open Floorplan
- Pantry
- Recessed Lighting
- Storage
- Two Story Ceilings
- Unfurnished
- Wired for Data
- Wired for Sound
Laundry Features
- Inside
- Upper Level
Levels
- Two
Living Area Source
- Other
Lockboxtype
- None
Lot Features
- 0-1 Unit/Acre
Parcel Number
- 45809201
Parking Features
- Direct Garage Access
- Driveway
- Concrete
- Garage
- Garage Faces Front
- Garage - Two Door
- Garage Door Opener
Patio And Porch Features
- Brick
- Patio
- Patio Open
- Front Porch
- Stone
Pool Features
- None
Property Type
- Single Family Residence
Property Condition
- Turnkey
Road Frontage Type
- City Street
Roof
- Concrete
School District
- Newport Mesa Unified
Security Features
- 24 Hour Security
- Smoke Detector(s)
Sewer
- Other
Spa Features
- None
Subdivision Name Other
- Harbor View Homes (HVHM)
Uncovered Spaces
- 3.00
Utilities
- Cable Connected
- Electricity Connected
- Natural Gas Connected
- Phone Connected
- Sewer Connected
- Underground Utilities
- Water Connected
View
- Trees/Woods
Water Source
- Other
Window Features
- Blinds
- Double Pane Windows
- Plantation Shutters
- Screens
- Shutters
Year Built
- 2013
Year Built Source
- Other
