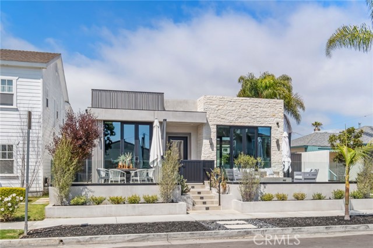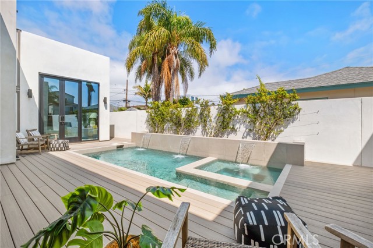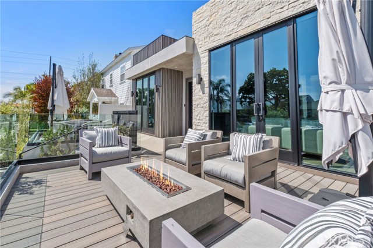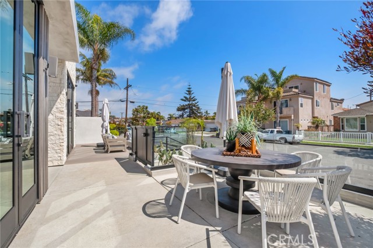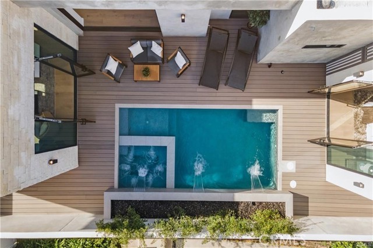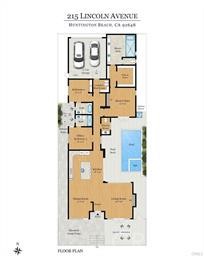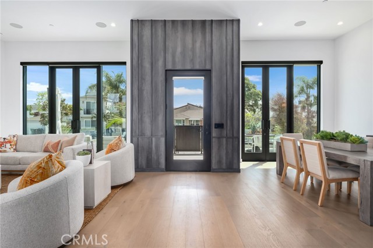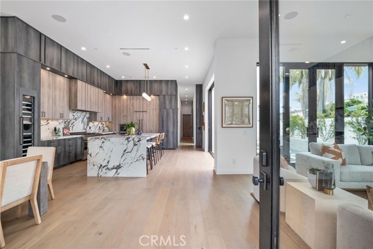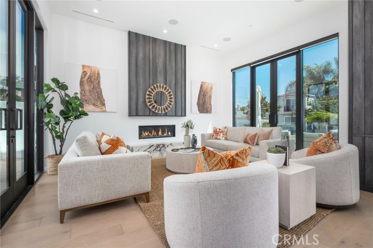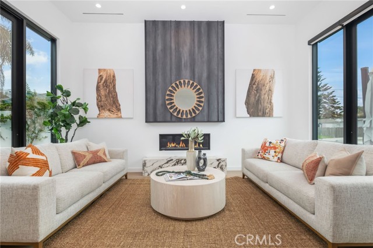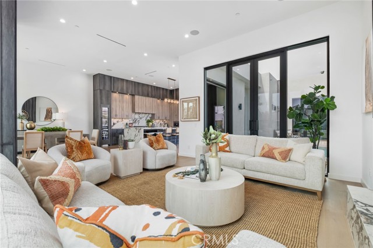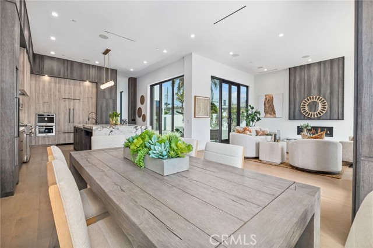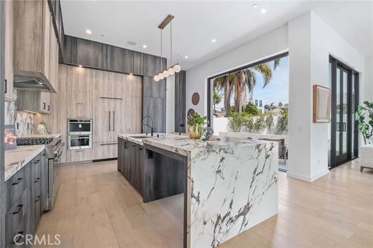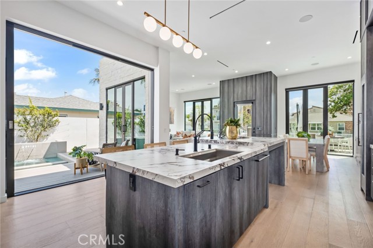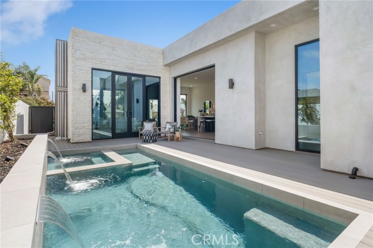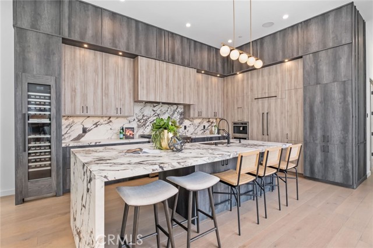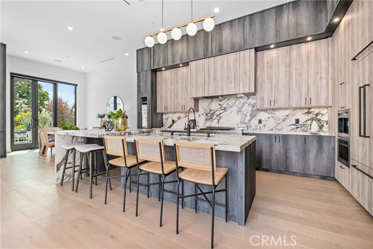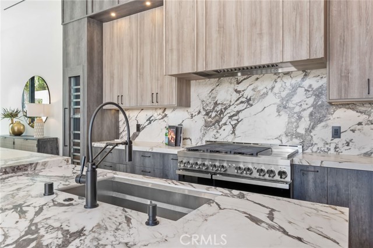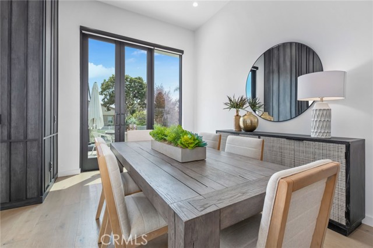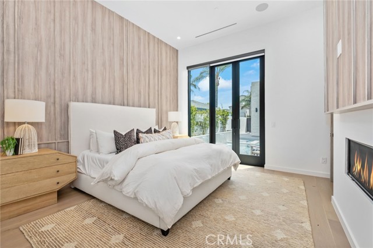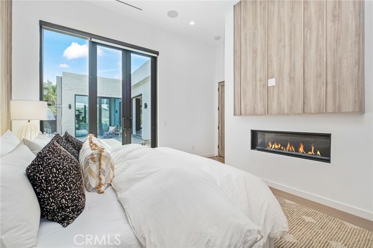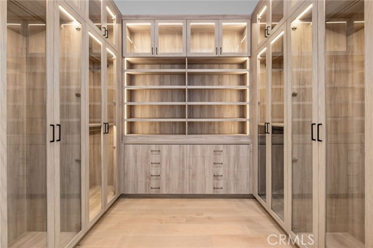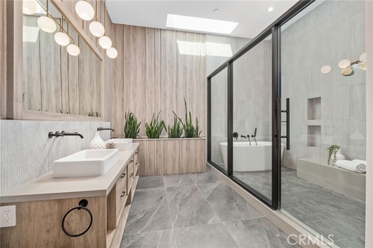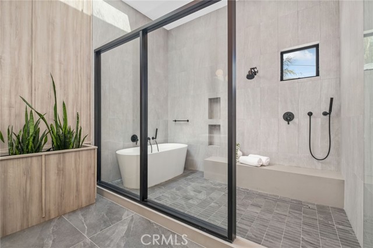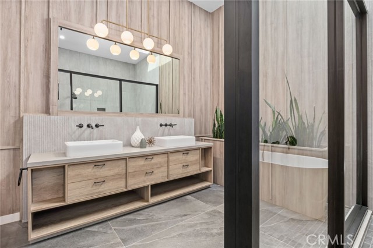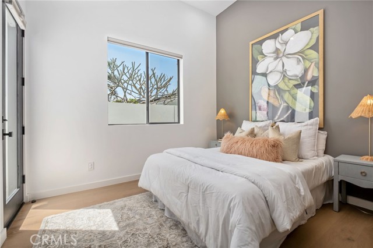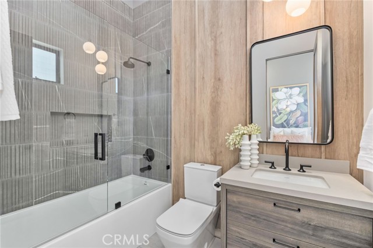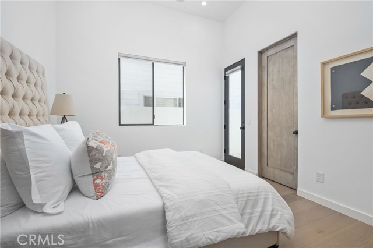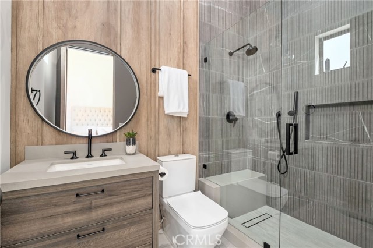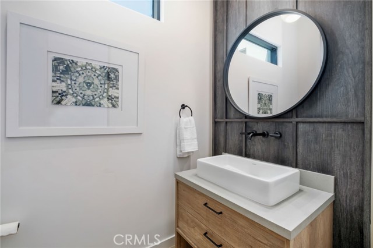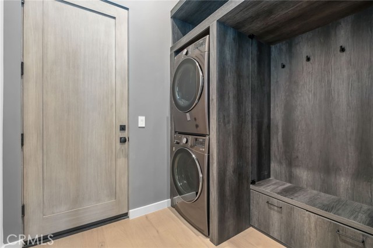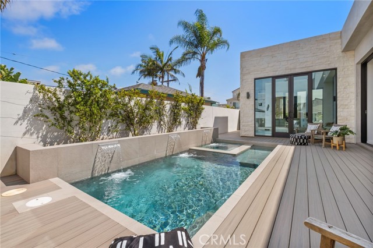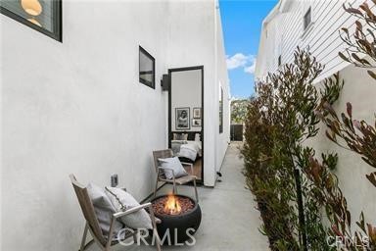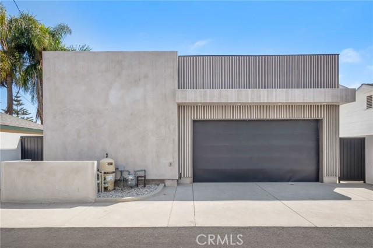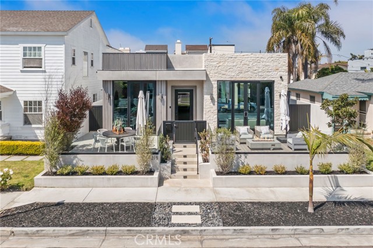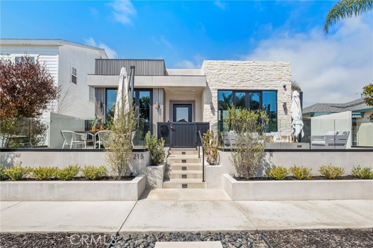215 Lincoln Avenue, Huntington Beach, CA 92648
- MLS#: OC25086391 ( Single Family Residence )
- Street Address: 215 Lincoln Avenue
- Viewed: 1
- Price: $3,595,000
- Price sqft: $1,552
- Waterfront: No
- Year Built: 2023
- Bldg sqft: 2317
- Bedrooms: 3
- Total Baths: 4
- Full Baths: 3
- 1/2 Baths: 1
- Garage / Parking Spaces: 3
- Days On Market: 88
- Additional Information
- County: ORANGE
- City: Huntington Beach
- Zipcode: 92648
- Subdivision: Downtown Area (down)
- District: Huntington Beach Union High
- Elementary School: SMITH
- Middle School: DWYER
- High School: HUNTIN
- Provided by: Compass
- Contact: Brian Brian

- DMCA Notice
-
DescriptionConstructed by Olive Avenue Homes in 2023, 215 Lincoln presents a State of The Art Single Story Residence with an inground pool and spa. This incredibly rare 5,497 square foot Downtown lot offers an unrivaled lifestyle and location, walking distance to the Beach, Downtown Huntington, Oceanfront Shopping Malls and 5 Star Resorts. Thoughtfully elevated 3 feet from street level, this home presents a grand stature on a deep nearly double lot footprint. 12 foot ceilings throughout all living areas creates a tremendous sense of space and volume. The outdoor entertaining areas including an on demand smart wifi pool and spa that operates from your tablet or smartphone, transitions seamlessly through towering 10 foot tall aluminum pocket and French doors into the living areas. Entertain in your modern European designed kitchen featuring chic matte finished porcelain countertops with bar top seating and top of the line appliances including a flush paneled built in refrigerator, separate full height wine refrigerator and built in microwave drawer & espresso/coffee maker. Custom millwork, floor to ceiling paneling and finished cabinetry were all hand built and stained by experienced inhouse woodworking craftsmen. Your living room and casual dining area are defined by wood French oak flooring, a beautiful fireplace, surround sound and elegant lighting features, all operational through smart home technology. The deluxe master suite with a warm fireplace offers a walk in closet showcasing handcrafted cabinetry with integrated LED lighting and an awe inspiring master bathroom with soaking tub and a massive walk in shower cased in Italian porcelain tile. Two spacious additional guest bedrooms with individual full bathrooms share a private outdoor common area. Thoughtfully constructed, the finished garage has 13+ foot ceilings granting the owner an option for a car lift for supercars or collectible vehicles. Trex decking around the pool and the expansive front deck with built in firepit complete this incredible coastal property.
Property Location and Similar Properties
Contact Patrick Adams
Schedule A Showing
Features
Appliances
- 6 Burner Stove
- Dishwasher
- Double Oven
- Free-Standing Range
- Disposal
- Gas Oven
- Gas Range
- High Efficiency Water Heater
- Microwave
- Range Hood
- Refrigerator
- Tankless Water Heater
- Vented Exhaust Fan
- Water Line to Refrigerator
Architectural Style
- Custom Built
Assessments
- Unknown
Association Fee
- 0.00
Commoninterest
- None
Common Walls
- No Common Walls
Construction Materials
- Stone
- Stucco
- Wood Siding
Cooling
- Central Air
Country
- US
Days On Market
- 60
Door Features
- French Doors
- Panel Doors
- Sliding Doors
Eating Area
- Breakfast Counter / Bar
- Dining Room
Elementary School
- SMITH
Elementaryschool
- Smith
Fencing
- Block
Fireplace Features
- Family Room
- Primary Bedroom
- Outside
- Fire Pit
Flooring
- Tile
- Wood
Garage Spaces
- 2.00
Heating
- Central
High School
- HUNTIN
Highschool
- Huntington
Interior Features
- Block Walls
- Built-in Features
- High Ceilings
- Home Automation System
- Living Room Deck Attached
- Open Floorplan
- Recessed Lighting
- Stone Counters
- Storage
- Wired for Data
- Wired for Sound
- Wood Product Walls
Laundry Features
- Individual Room
Levels
- One
Living Area Source
- Appraiser
Lockboxtype
- None
Lot Features
- Landscaped
- Sprinkler System
- Up Slope from Street
Middle School
- DWYER
Middleorjuniorschool
- Dwyer
Parcel Number
- 02505117
Parking Features
- Direct Garage Access
- Driveway
- Electric Vehicle Charging Station(s)
- Garage
Patio And Porch Features
- Deck
- Patio
- Front Porch
- Wrap Around
Pool Features
- Private
- In Ground
- Pebble
- Waterfall
Postalcodeplus4
- 3505
Property Type
- Single Family Residence
Property Condition
- Turnkey
Roof
- Asphalt
- Flat
School District
- Huntington Beach Union High
Security Features
- Carbon Monoxide Detector(s)
- Smoke Detector(s)
Sewer
- Public Sewer
Spa Features
- Private
- Heated
- In Ground
Subdivision Name Other
- Downtown Area (DOWN)
Uncovered Spaces
- 1.00
View
- Neighborhood
Water Source
- Public
Window Features
- Double Pane Windows
Year Built
- 2023
Year Built Source
- Builder
