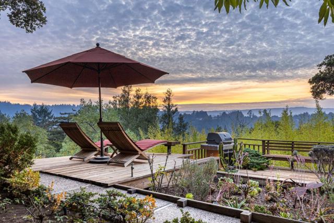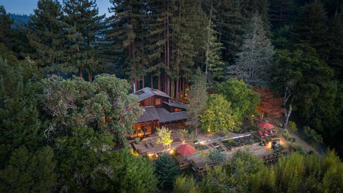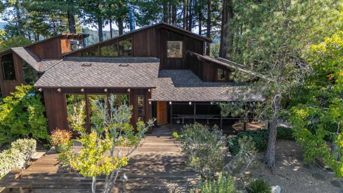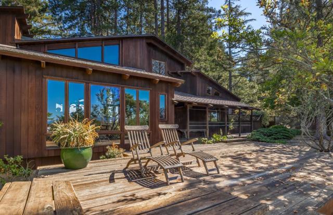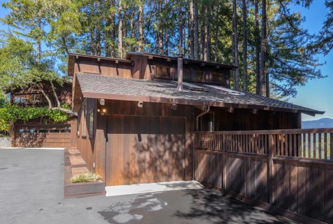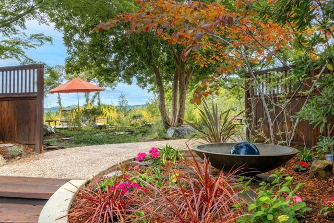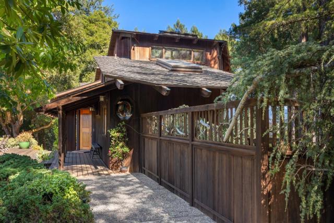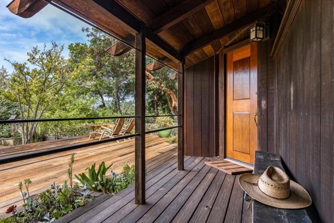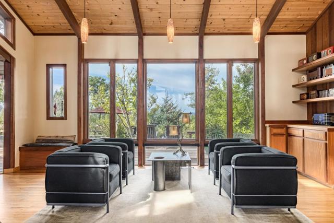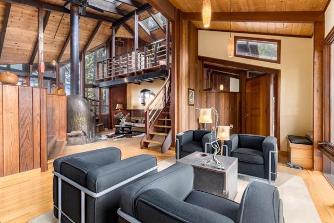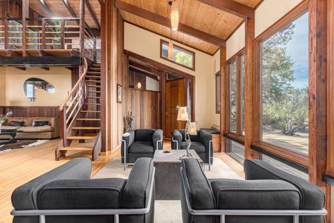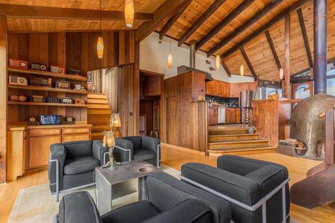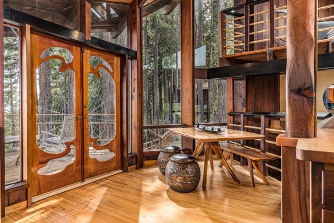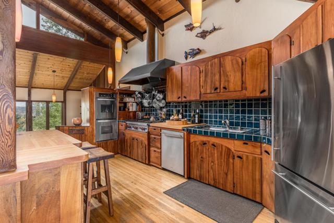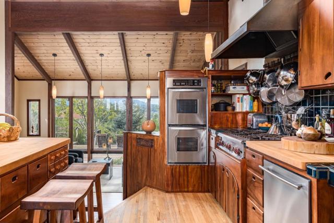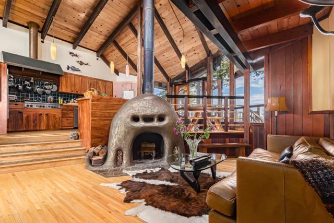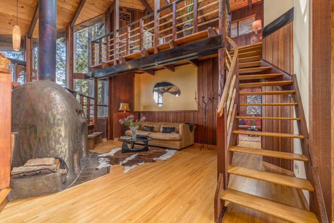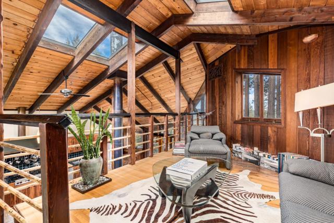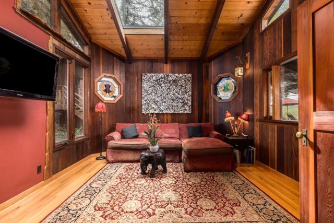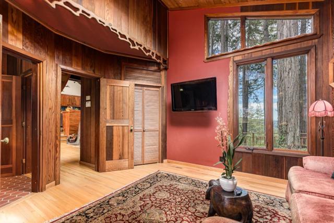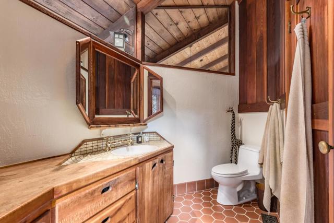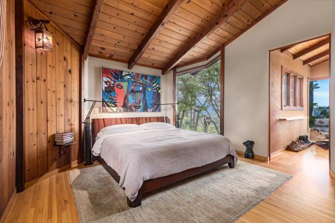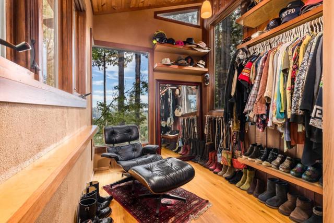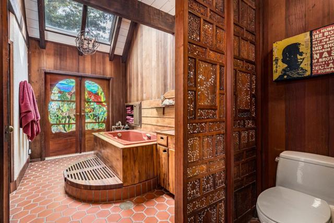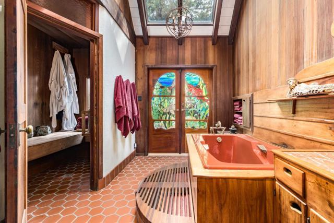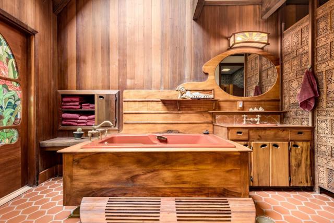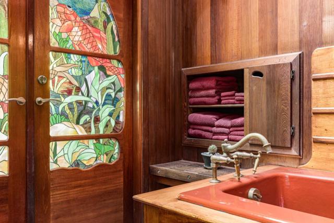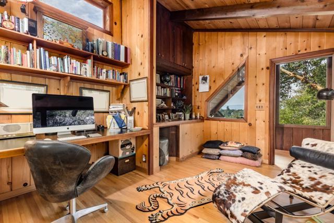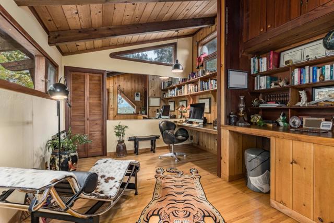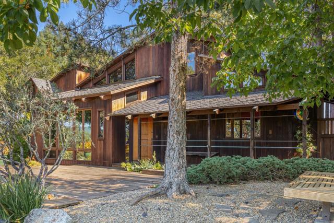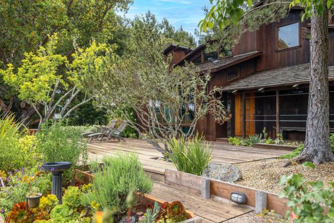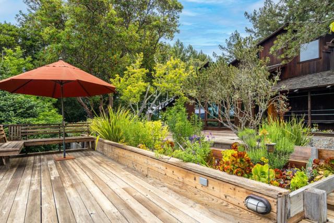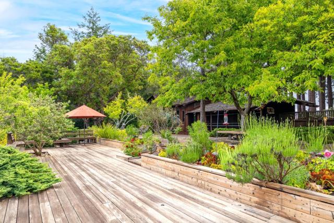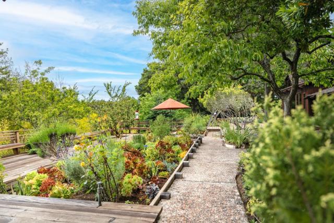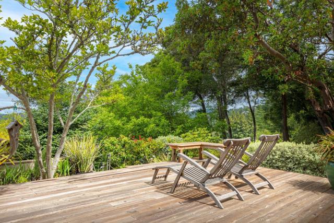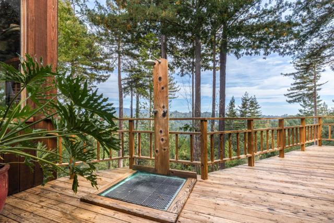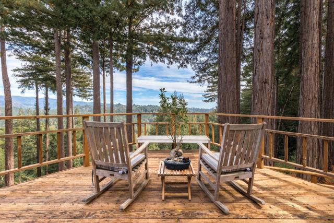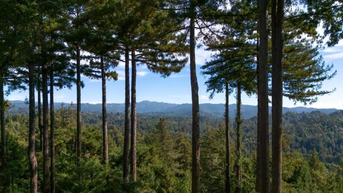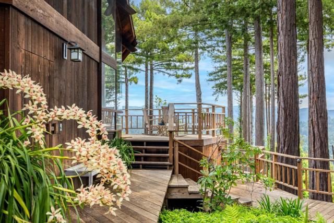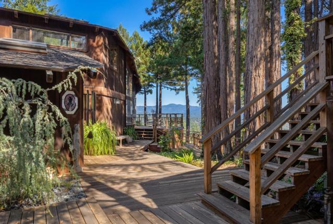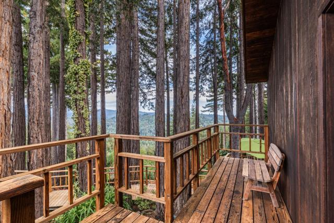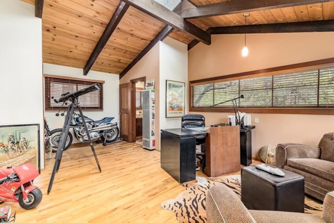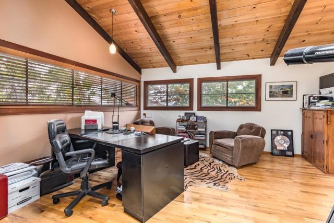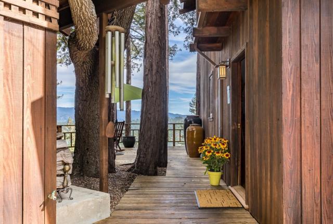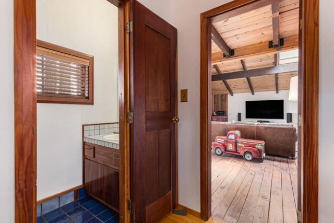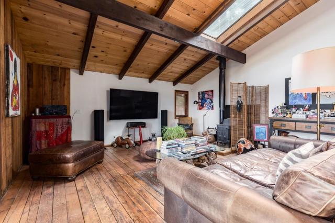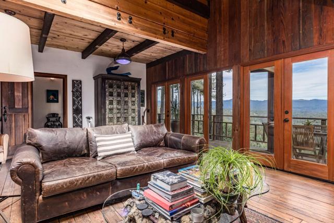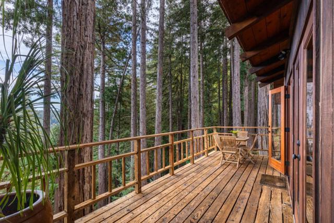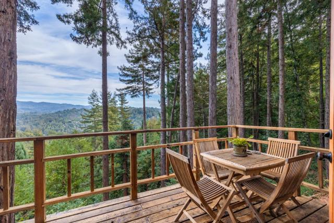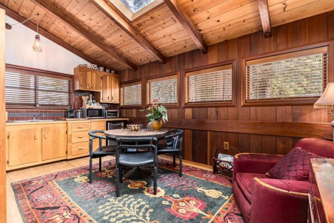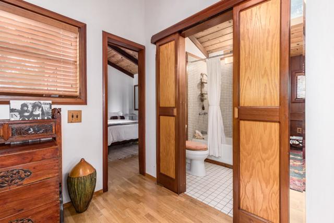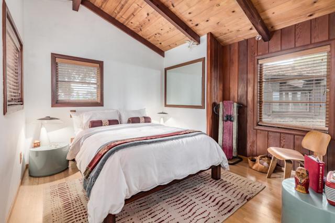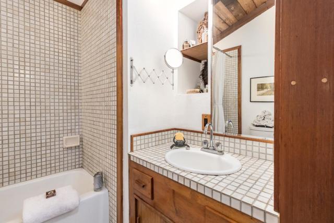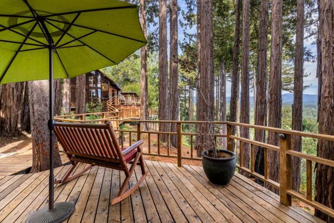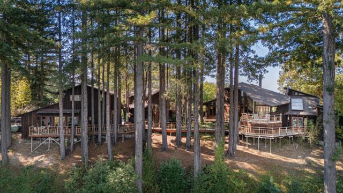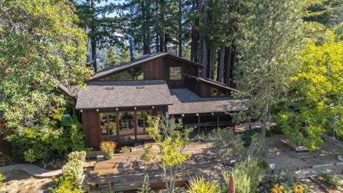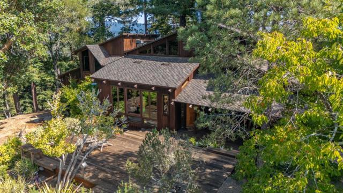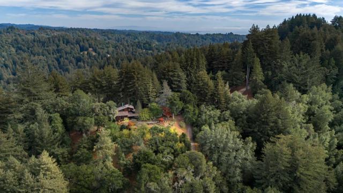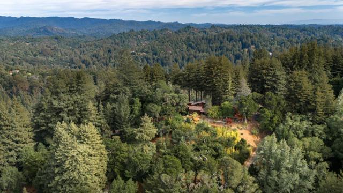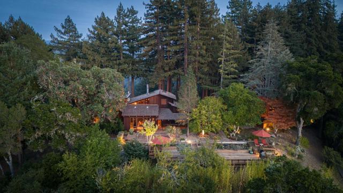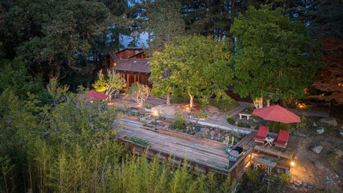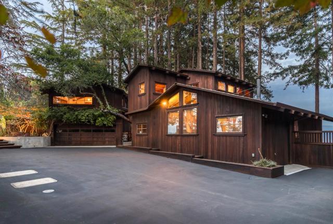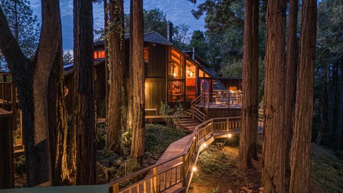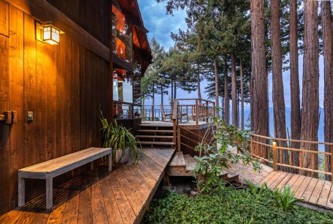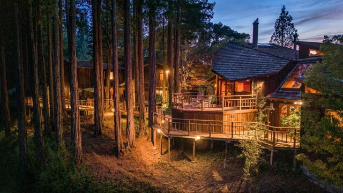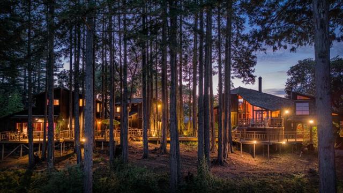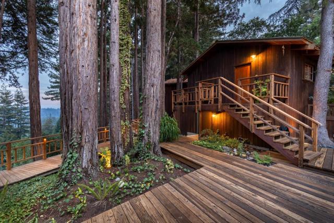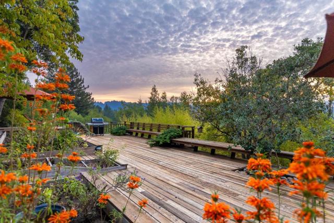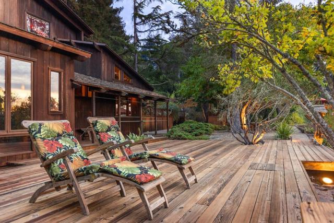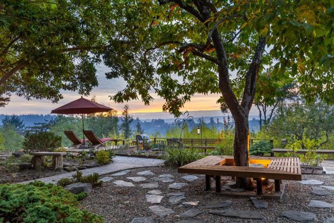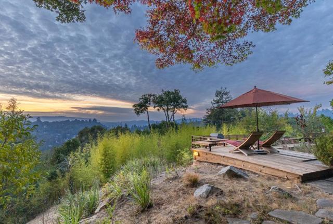60 Highgate Road, Scotts Valley, CA 95066
- MLS#: ML82003381 ( Single Family Residence )
- Street Address: 60 Highgate Road
- Viewed: 2
- Price: $3,125,000
- Price sqft: $822
- Waterfront: No
- Year Built: 1974
- Bldg sqft: 3800
- Bedrooms: 4
- Total Baths: 5
- Full Baths: 2
- 1/2 Baths: 3
- Days On Market: 242
- Acreage: 2.58 acres
- Additional Information
- County: SANTA CRUZ
- City: Scotts Valley
- Zipcode: 95066
- District: Other

- DMCA Notice
-
DescriptionEXECUTIVE RETREAT, PRIMARY RESIDENCE, SECOND HOME, OR MULTI GENERATIONAL LIVING! This tranquil Santa Cruz Mountains estate offers the ideal blend of luxury and conveniencejust minutes from Highway 17 yet worlds away. Set on ~2.58 acres, the property brings the outdoors in with panoramic views and seamless indoor outdoor living. At the heart is a striking Northern California craftsman home with Asian influenced design. The main structure features 20 cathedral ceilings, a chefs kitchen, and a living room anchored by a handcrafted fireplace and leaded stained glass doors and windows. The spa like primary bath includes a six person redwood sauna, indoor/outdoor showers, and a deep 6 soaking tub. Three structures are connected by ~4,000 SF of redwood decking and curated gardens. The middle includes a two car garage with guest quarters or office above. The third offers a kitchen, living room, bedroom, and bath upstairs, plus a spacious family/home theater, 1,500+ bottle wine cellar, and workshop/garage below. Updated throughout while preserving original character. New Class A Fire Rated CertainTeed Presidential TL roof adds peace of mind. A rare Bay Area sanctuary. Please do not drive by without an appointment.
Property Location and Similar Properties
Contact Patrick Adams
Schedule A Showing
Features
Appliances
- Gas Cooktop
- Dishwasher
- Range Hood
- Double Oven
- Refrigerator
Common Walls
- No Common Walls
Direction Faces
- West
Fireplace Features
- Living Room
- Wood Burning
Flooring
- Wood
- Tile
Garage Spaces
- 3.00
Heating
- Central
- Fireplace(s)
Living Area Source
- Other
Parcel Number
- 05630202000
Parking Features
- Guest
- Off Street
Patio And Porch Features
- Deck
Property Type
- Single Family Residence
Roof
- Composition
School District
- Other
View
- Mountain(s)
Virtual Tour Url
- https://www.60Highgate.com/mls
Water Source
- Public
- Well
Window Features
- Skylight(s)
Year Built
- 1974
Year Built Source
- Assessor
