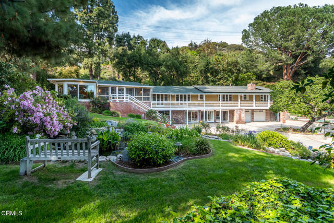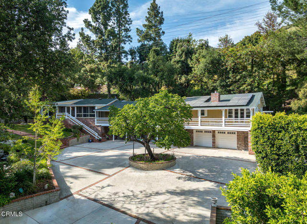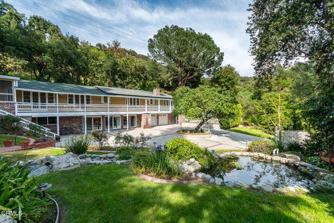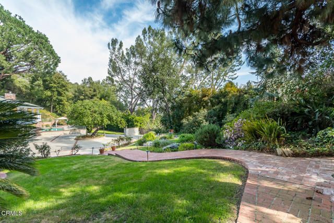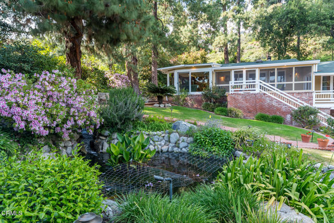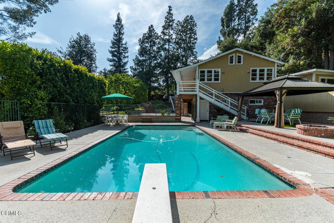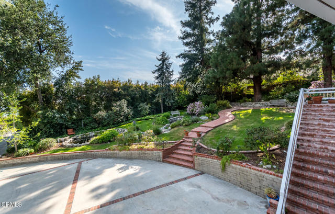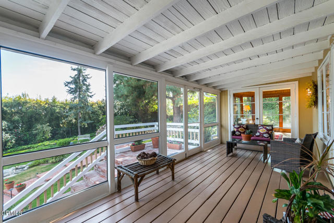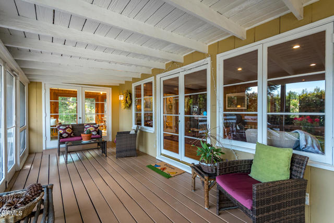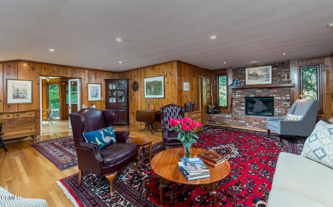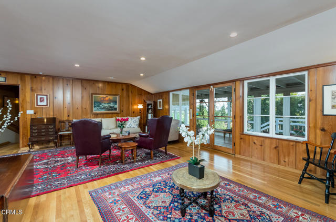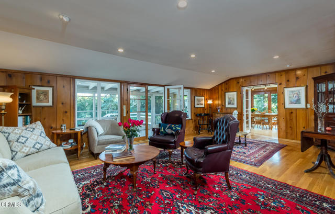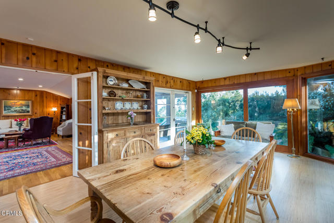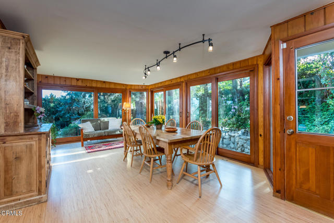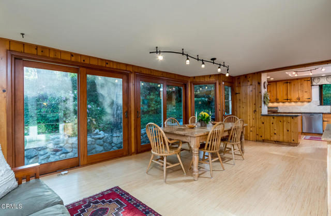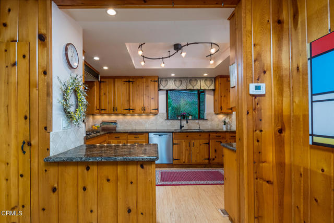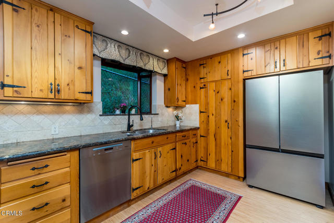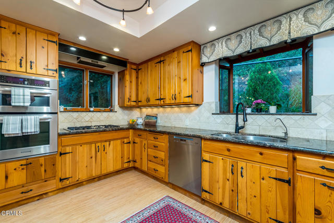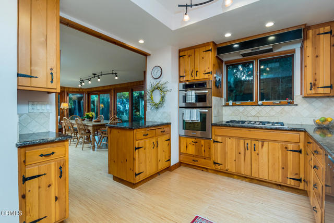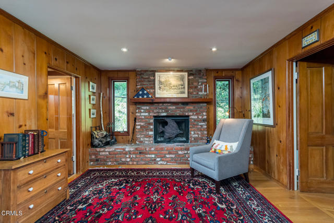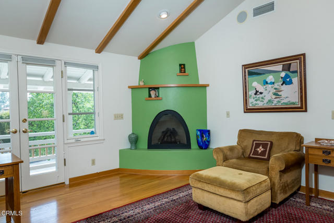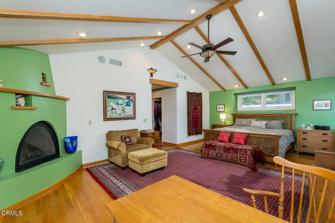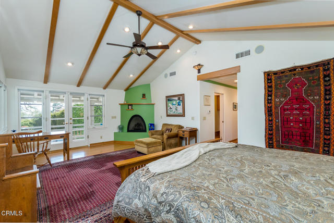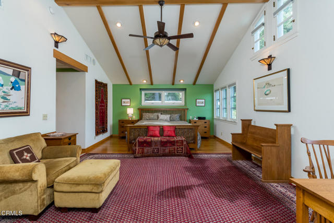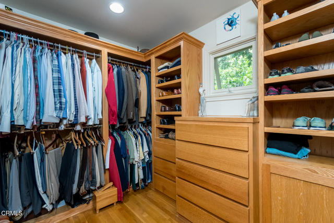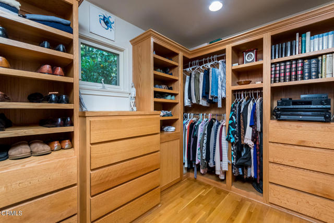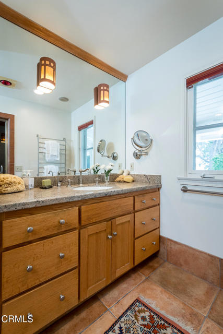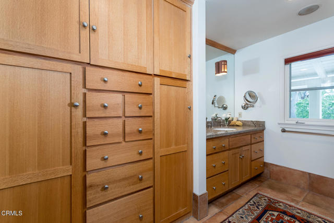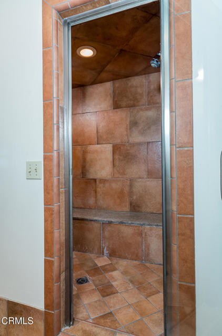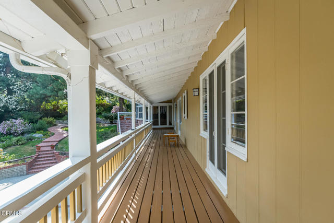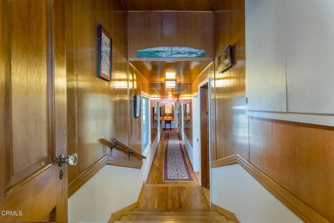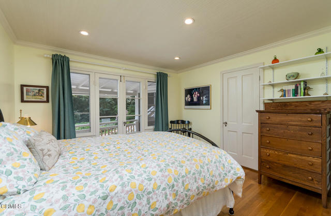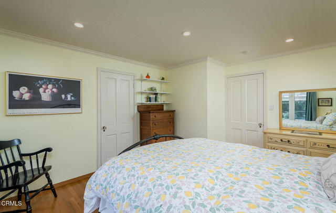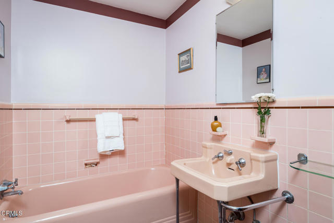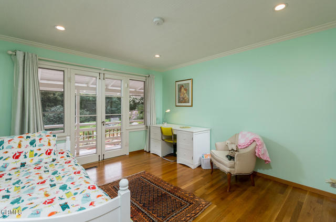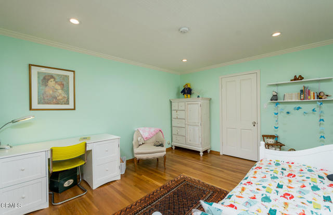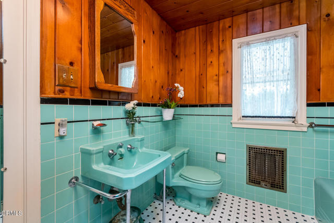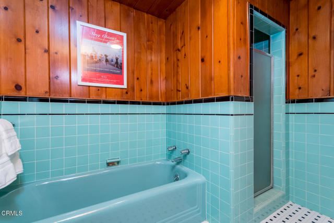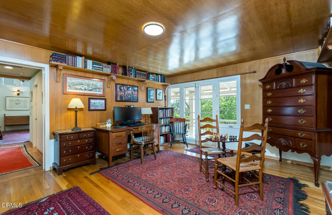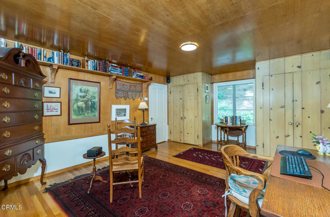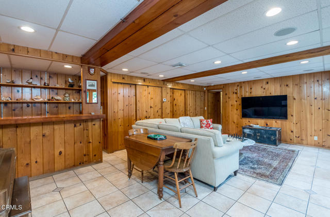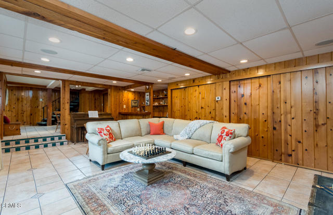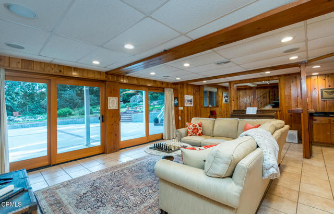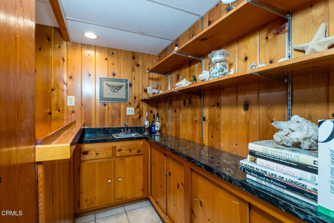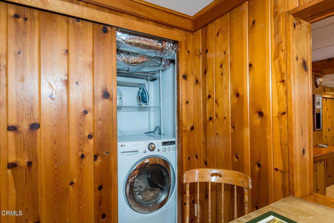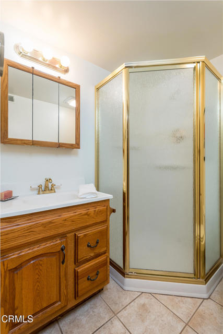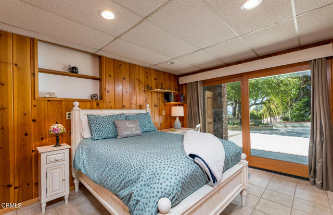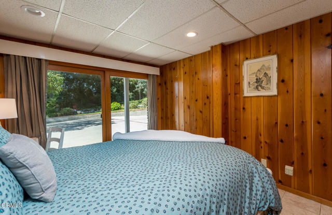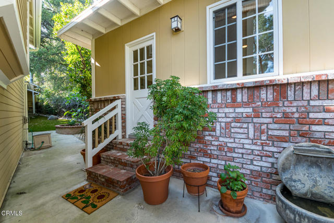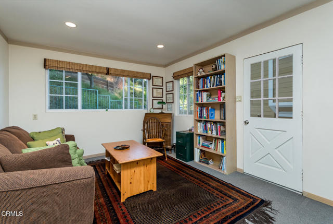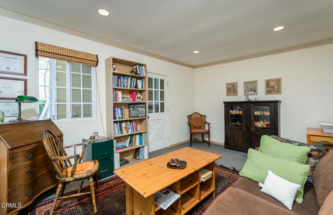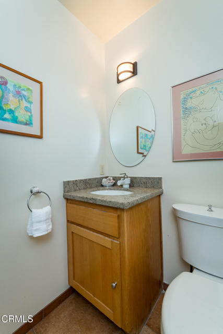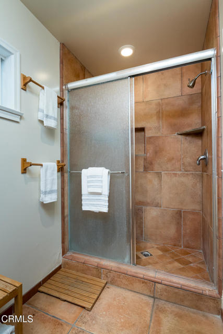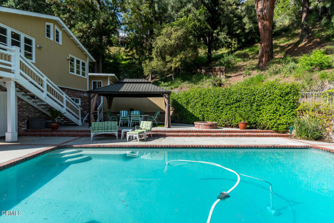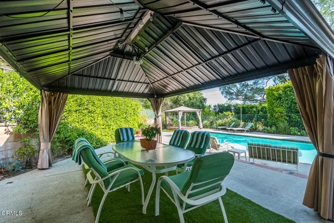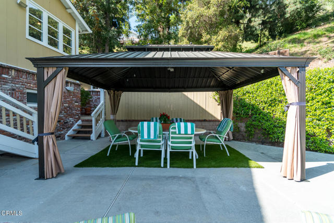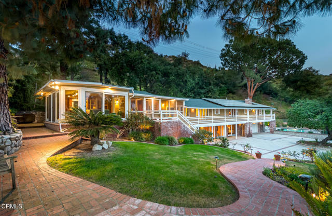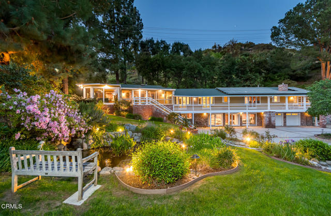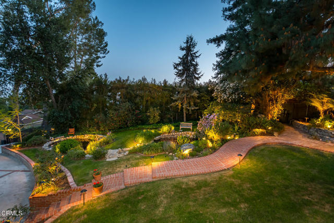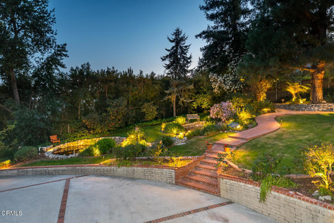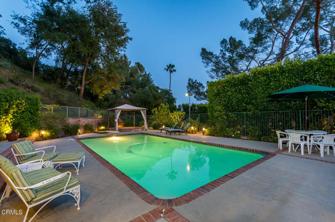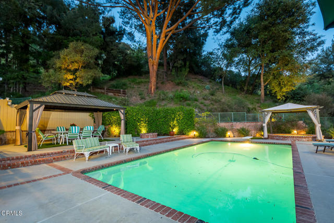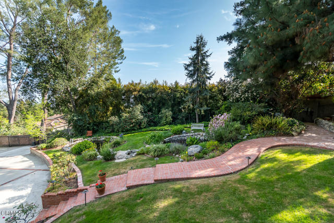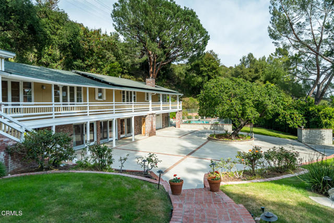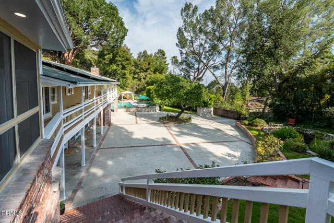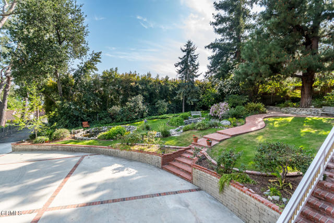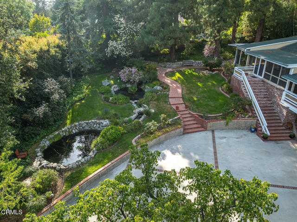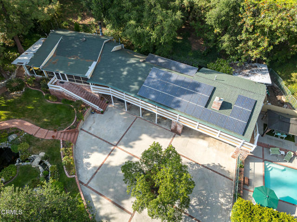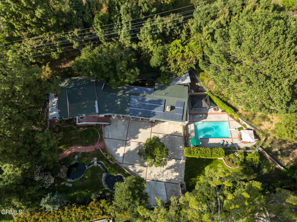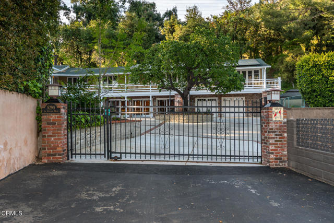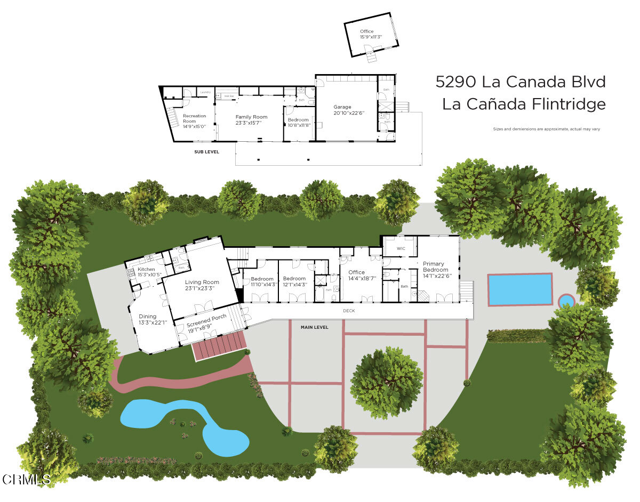5290 La Canada Boulevard, La Canada Flintridge, CA 91011
- MLS#: P1-21859 ( Single Family Residence )
- Street Address: 5290 La Canada Boulevard
- Viewed: 2
- Price: $2,750,000
- Price sqft: $804
- Waterfront: Yes
- Wateraccess: Yes
- Year Built: 1916
- Bldg sqft: 3421
- Bedrooms: 5
- Total Baths: 5
- Full Baths: 5
- Garage / Parking Spaces: 8
- Days On Market: 94
- Additional Information
- County: LOS ANGELES
- City: La Canada Flintridge
- Zipcode: 91011
- Elementary School: PALCRE
- High School: LACAN
- Provided by: Engel & Voelkers La Canada
- Contact: Carrie Carrie

- DMCA Notice
-
DescriptionDiscover this exclusive Monterey Colonial estate at the end of a private drive and situated on 2/3 of an acre. Beyond the wrought iron gate is the large circular drive, leading to tranquility: redwood & fruit trees, pool, spa, koi ponds, waterfall, manicured landscaping with verdant grass, creating a park like setting for the two level 3,421 SF home with separate office. First time to market in nearly 30 years. This is a fabulous opportunity to be the next owner! The home has had many updates over the years and the primary suite was added in 2003, along with the 2 car garage with 3/4 bath. This home boasts a stunning balcony running the entire length and a generous screened in porch that may well become your favorite spot to relax with gorgeous views of the grounds. Enter through the French doors into a generous size living room with a brick fireplace. The living room opens to the dining room with floor to ceiling sliding doors & windows showcasing the picturesque grounds. The kitchen features granite counters, gas range, travertine backsplash, garden windows, and a pantry. There is a convenient 3/4 bath off the living room. The immaculate, glistening oak hardwood floors run the entire length of the main floor. In a separate wing are four bedrooms and two full baths opening off of a stately hall. All bedrooms have French doors to the home's balcony and its beautiful views. The light filled primary en suite, added in 2003, features a gas fireplace, vaulted ceiling, large walk in closet, sitting area, and attractive bath with steam shower. The primary suite has direct access to the pool and spa area, where home music can play seamlessly between the primary and pool area through a built in system.The lower floor offers a large family room with wet bar, laundry area, abundant storage, 3 sets of sliding doors to the spacious grounds, and a private en suite with 3/4 bath that would be perfect for guests or multigenerational living. Past the two car garage is another highlight of the home... the pool, spa, and covered dining area bordered by mature foliage, providing unparalleled privacy for entertaining. Behind the home is a separate office/shed that's served by a convenient 3/4 bath in the garage. Make some new memories in this very special home! Built in 1916, expanded in 2003, and has had additional updates in the recent years. 5 bedrooms & 5 baths 3,421 sq. ft. (assessor) 179 sq. ft. office/shed (measured) 29,242 sq. ft. lot (assessor)
Property Location and Similar Properties
Contact Patrick Adams
Schedule A Showing
Features
Appliances
- Dishwasher
- Electric Oven
- Water Heater
- Microwave
- Gas Cooktop
- Refrigerator
Architectural Style
- Colonial
- Custom Built
- See Remarks
Assessments
- None
Commoninterest
- None
Common Walls
- No Common Walls
Construction Materials
- Brick
- Wood Siding
- Redwood Siding
Cooling
- Central Air
Country
- US
Days On Market
- 77
Direction Faces
- South
Door Features
- French Doors
- Sliding Doors
Eating Area
- Dining Room
Elementary School
- PALCRE
Elementaryschool
- Palm Crest
Entry Location
- Access to main level. Front door has 20 steps.
Fencing
- Block
- Wrought Iron
- Wood
- Chain Link
Fireplace Features
- Living Room
- Gas
- Primary Retreat
Flooring
- Bamboo
- Wood
- Tile
Foundation Details
- Slab
- Raised
Garage Spaces
- 2.00
Heating
- Central
High School
- LACAN
Highschool
- La Canada
Interior Features
- 2 Staircases
- Pantry
- Granite Counters
- Copper Plumbing Partial
- Ceiling Fan(s)
- Balcony
- Wet Bar
- Storage
- Recessed Lighting
- Living Room Balcony
- Living Room Deck Attached
- Cathedral Ceiling(s)
- Brick Walls
- Built-in Features
- Beamed Ceilings
Laundry Features
- Inside
- In Closet
Levels
- Two
Living Area Source
- Public Records
Lockboxtype
- None
- See Remarks
Lot Features
- Front Yard
- Gentle Sloping
- Lot 20000-39999 Sqft
- Lawn
Other Structures
- Outbuilding
Parcel Number
- 5864033004
Parking Features
- Garage - Two Door
- Circular Driveway
- Garage Door Opener
- Driveway
- Concrete
Patio And Porch Features
- Covered
- Wood
- Screened
- Front Porch
- See Remarks
- Deck
- Concrete
Pool Features
- Diving Board
- In Ground
- Gunite
- Private
- Heated
Postalcodeplus4
- 1722
Property Type
- Single Family Residence
Road Frontage Type
- Private Road
Road Surface Type
- Paved
Roof
- Composition
- Shingle
Security Features
- Automatic Gate
- Smoke Detector(s)
- Carbon Monoxide Detector(s)
Sewer
- Sewer Paid
Spa Features
- Heated
- Gunite
- Private
Utilities
- Electricity Connected
- Sewer Connected
- Natural Gas Connected
View
- City Lights
- Trees/Woods
- Pool
- Mountain(s)
Virtual Tour Url
- https://photos.smugmug.com/photos/i-PTSfZFZ/1/KG2dPQKgw226BSwww3t7VmrGwTMTW8rj7zLvRCjLn/1280/i-PTSfZFZ-1280.mp4
Waterfront Features
- Pond
Water Source
- Private
Window Features
- French/Mullioned
- Wood Frames
Year Built
- 1916
Year Built Source
- Public Records
