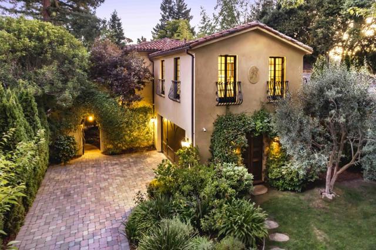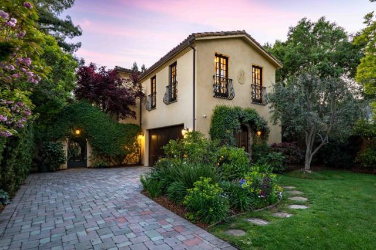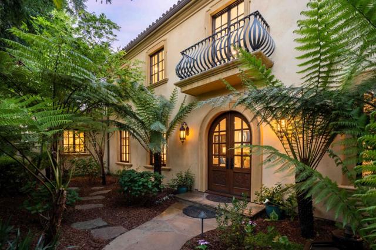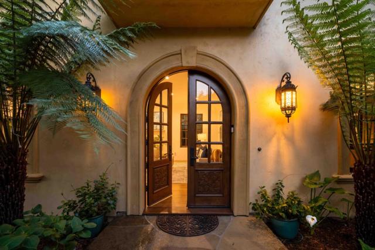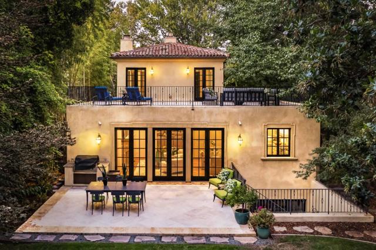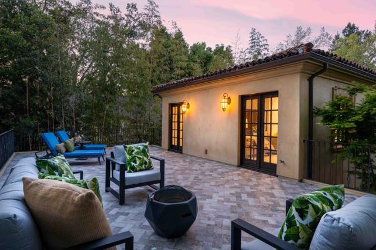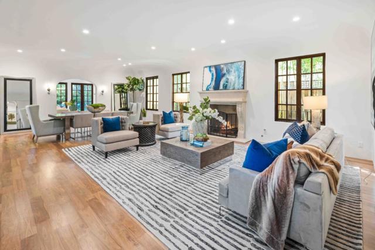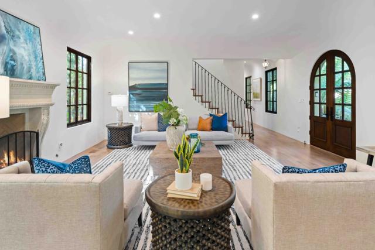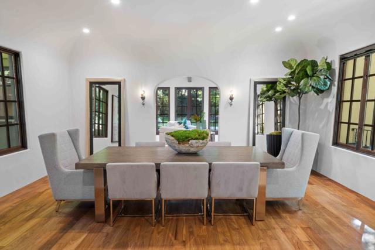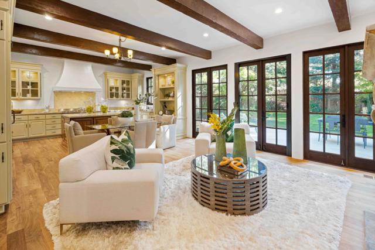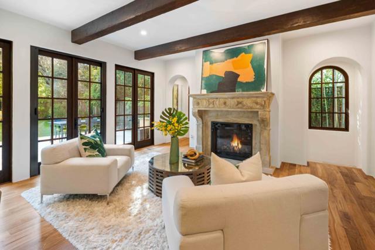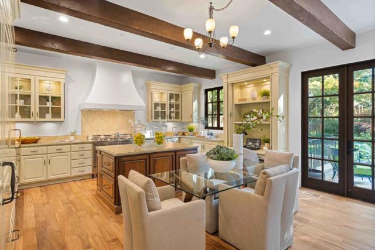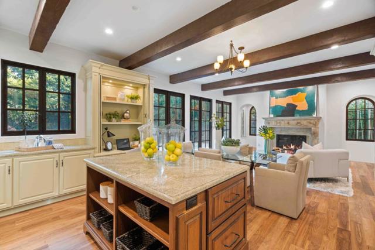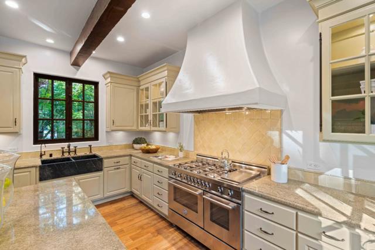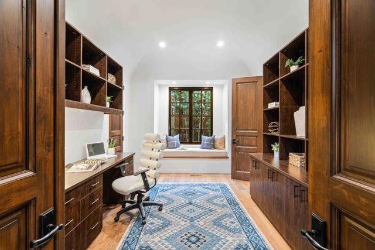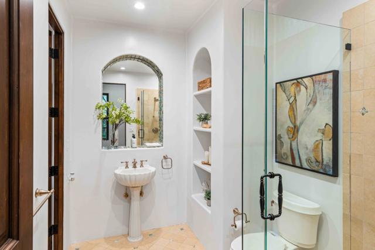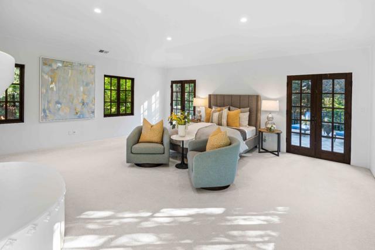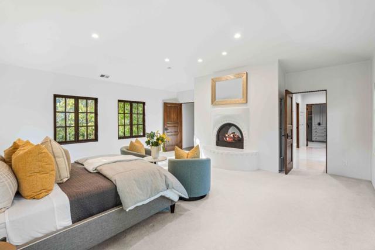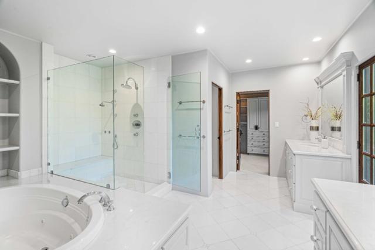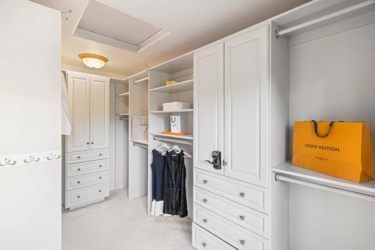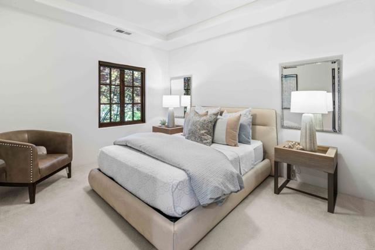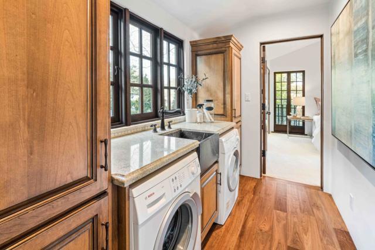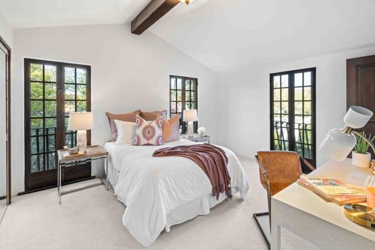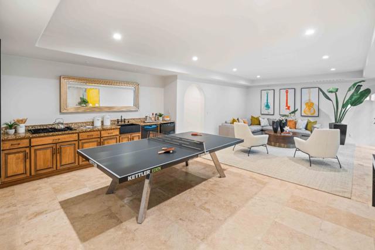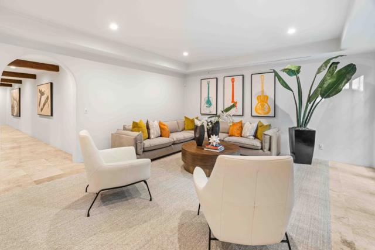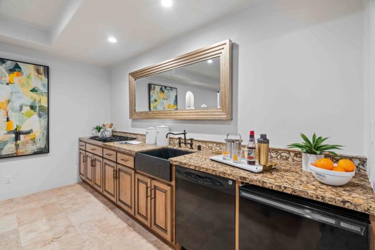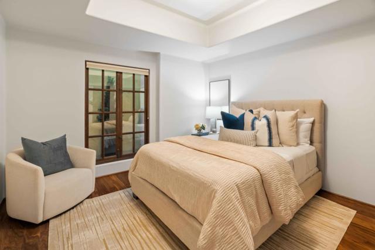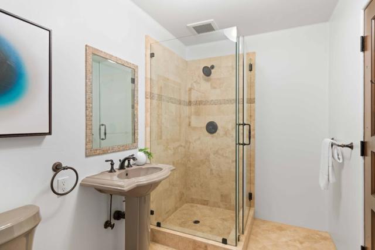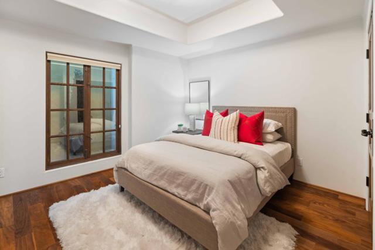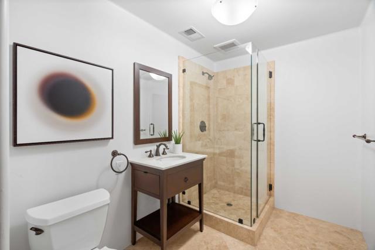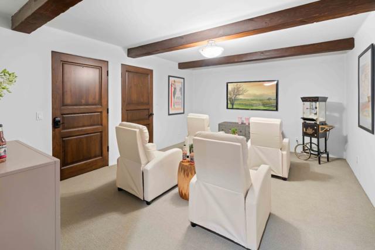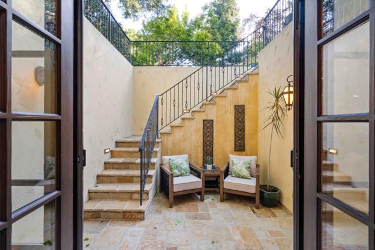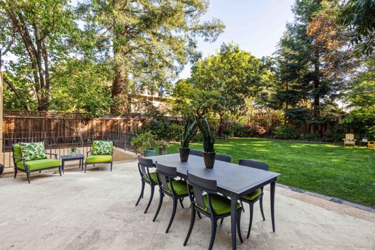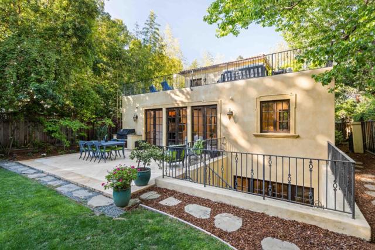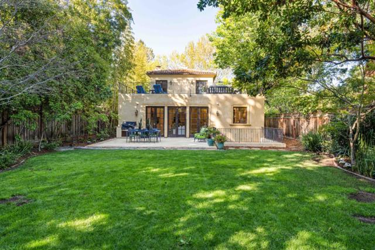1932 Emerson Street, Palo Alto, CA 94301
- MLS#: ML82003737 ( Single Family Residence )
- Street Address: 1932 Emerson Street
- Viewed: 1
- Price: $10,500,000
- Price sqft: $1,977
- Waterfront: No
- Year Built: 2008
- Bldg sqft: 5310
- Bedrooms: 6
- Total Baths: 6
- Full Baths: 6
- Garage / Parking Spaces: 2
- Days On Market: 80
- Additional Information
- County: SANTA CLARA
- City: Palo Alto
- Zipcode: 94301
- District: Palo Alto Unified
- Elementary School: OTHER
- Middle School: OTHER
- High School: PALALT
- Provided by: Deleon Realty
- Contact:

- DMCA Notice
-
DescriptionGorgeous 6 bed, 6 bath Old Palo Alto estate on nearly acre. Warm, luxurious interiors of over 5,300 sf with hardwood floors, granite counters, carved fireplaces, and Travertine tile. Private courtyard leads to arched entryway. Large living room/dining room, chef's kitchen w/Bertazzoni range, family room. Lower level includes flexible use space w/kitchenette, as well as a theater room. All 6 bedrooms are en suite, with 3 upstairs, 2 on the lower level, and 1 on the main level that may double as an office. Lavish primary suite opens to private sun terrace and features spa like bathroom with fireplace, jetted tub, and shower. Lush, manicured grounds w/large lawn, patio, and built in grill. Air conditioning, 2 laundry areas, 2 car garage w/extended driveway. Minutes from California Avenue, bike paths, Caltrain, and Stanford University. Walter Hays Elementary, Greene Middle, and Palo Alto High all within less than a mile (buyer to verify eligibility). Palo Alto living at its finest.
Property Location and Similar Properties
Contact Patrick Adams
Schedule A Showing
Features
Accessibility Features
- 32 Inch Or More Wide Doors
Appliances
- Dishwasher
- Freezer
- Disposal
- Range Hood
- Microwave
- Double Oven
- Gas Oven
- Refrigerator
Architectural Style
- Mediterranean
Common Walls
- No Common Walls
Construction Materials
- Stucco
Cooling
- Central Air
Direction Faces
- Northwest
Eating Area
- In Living Room
Elementary School
- OTHER
Elementaryschool
- Other
Fencing
- Wood
Fireplace Features
- Family Room
- Living Room
Flooring
- Wood
- Stone
- Tile
Foundation Details
- Slab
Garage Spaces
- 2.00
Heating
- Central
- Fireplace(s)
High School
- PALALT
Highschool
- Palo Alto
Laundry Features
- Dryer Included
- Washer Included
Living Area Source
- Assessor
Middle School
- OTHER
Middleorjuniorschool
- Other
Parcel Number
- 12418087
Parking Features
- Electric Vehicle Charging Station(s)
- Off Street
Property Type
- Single Family Residence
Roof
- Clay
- Tile
School District
- Palo Alto Unified
Sewer
- Public Sewer
View
- Neighborhood
Virtual Tour Url
- http://vimeo.com/819682245/cec684cba7
Water Source
- Public
Year Built
- 2008
Year Built Source
- Assessor
Zoning
- R1
