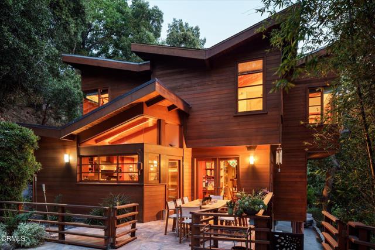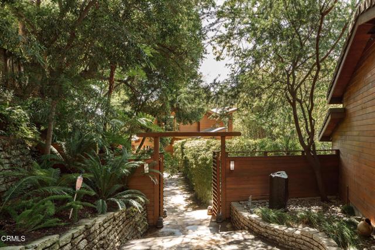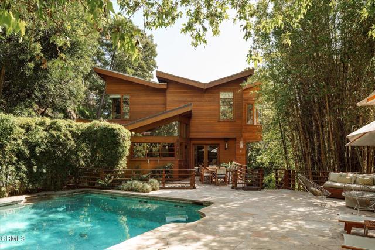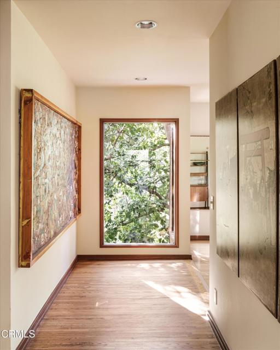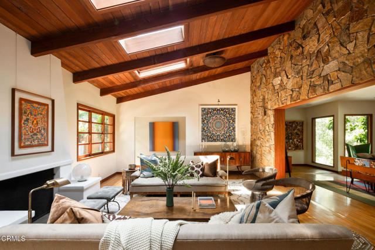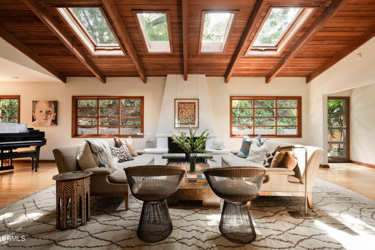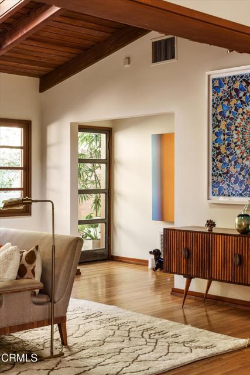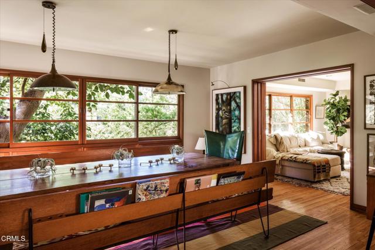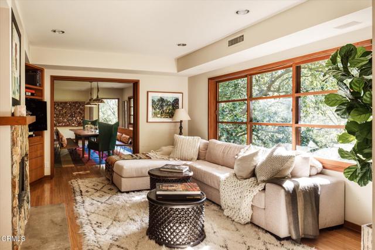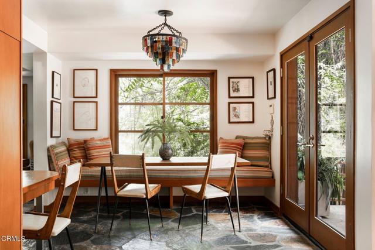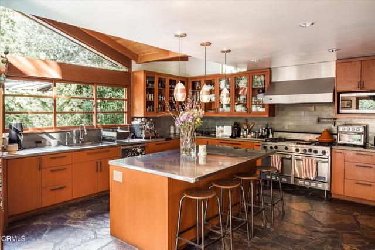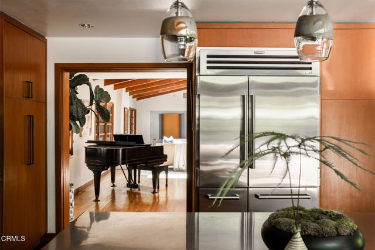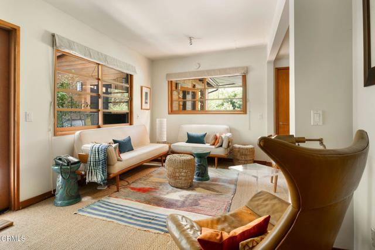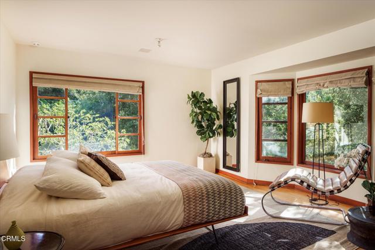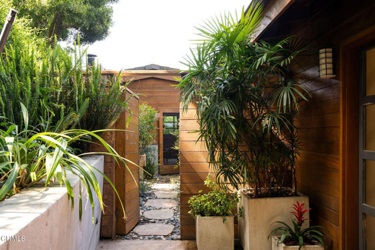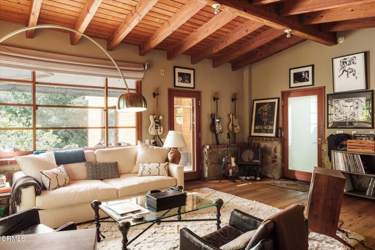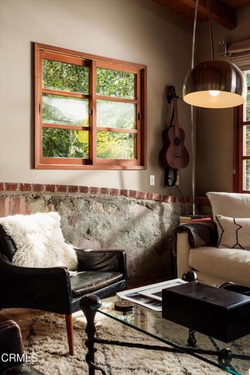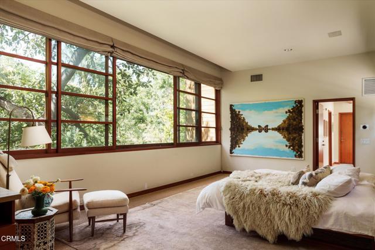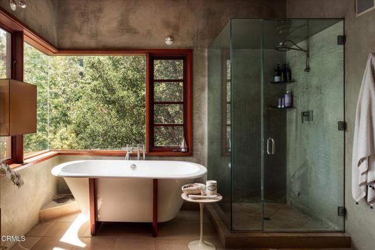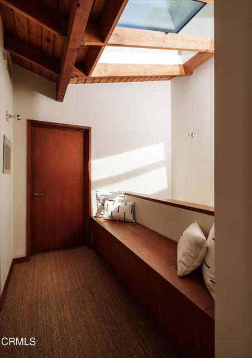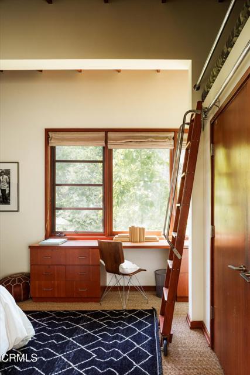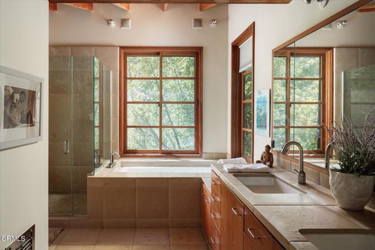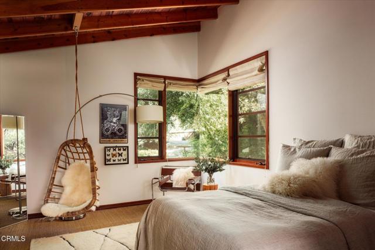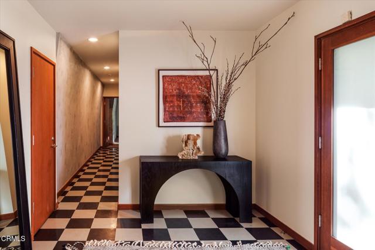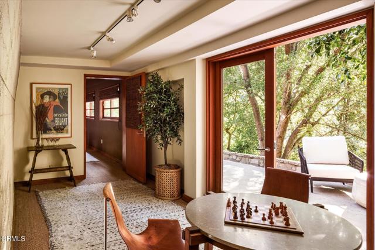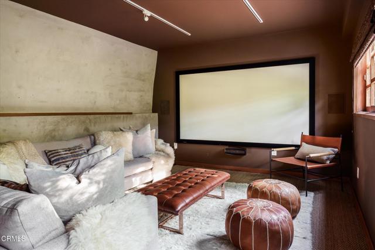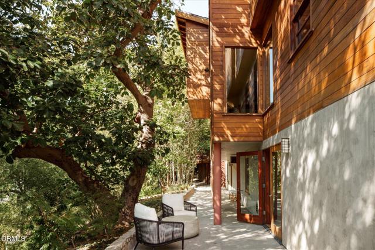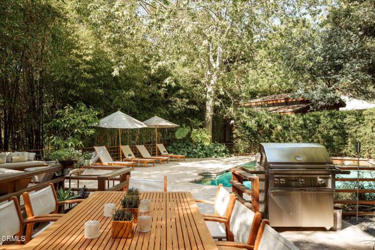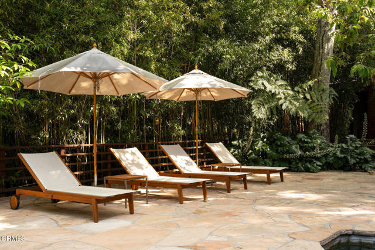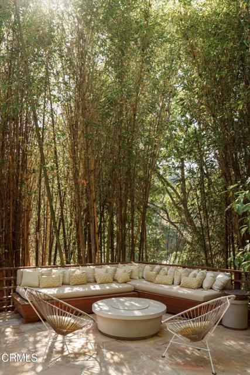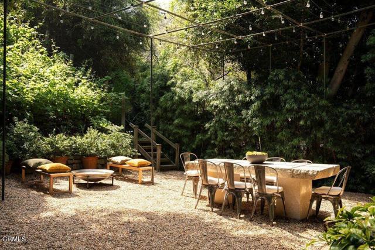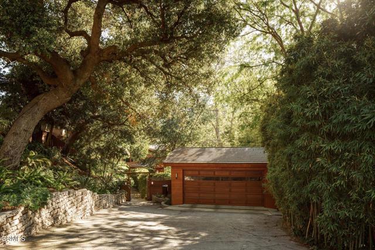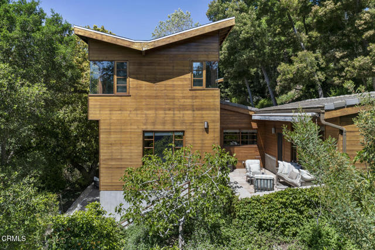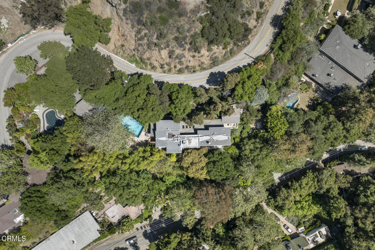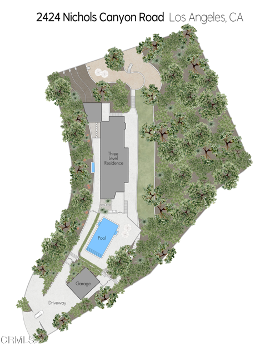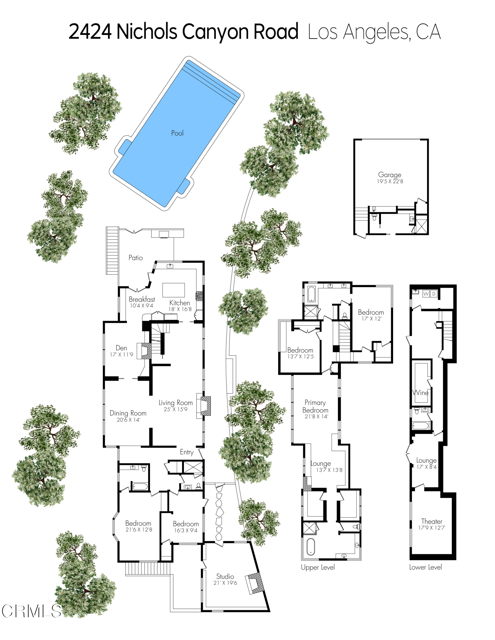2424 Nichols Canyon Road, Los Angeles, CA 90046
- MLS#: P1-21862 ( Single Family Residence )
- Street Address: 2424 Nichols Canyon Road
- Viewed: 2
- Price: $5,900,000
- Price sqft: $972
- Waterfront: No
- Year Built: 1941
- Bldg sqft: 6068
- Bedrooms: 5
- Total Baths: 6
- Full Baths: 2
- Garage / Parking Spaces: 5
- Days On Market: 64
- Additional Information
- County: LOS ANGELES
- City: Los Angeles
- Zipcode: 90046
- Provided by: COMPASS
- Contact: George George

- DMCA Notice
-
DescriptionSet on nearly an acre of botanical grounds and secluded from the nearby Los Angeles urbanity, lies a verdant, gated architectural sanctuary, composed of a wood clad, glass and stone multi level residence with a separate studio. Redesigned in 1991 for Eagles acclaimed songwriter, JD Souther, and enlarged in 2002 by the architectural luminary Stephen Kanner, FAIA creating a light flushed canyon retreat with floor to ceiling glass windows and sliding wood windows throughout to capture the forested vistas beyond. Along a meandering path, the house opens up to an expansive living and dining room area with adjoining cozy den, leading to a chef's kitchen and breakfast room that overlook the pool and gardens. Adjacent spaces include a more intimate library, a powder room, and a guest bedroom with ensuite bath. Welcoming fireplaces throughout.Upstairs, the primary wing offers an expansive suite featuring a built in sitting alcove, a large bathroom with glass corner picture windows, double closets and serene views of the surrounding vibrant landscape. The adjacent wing includes two additional bedrooms that share a full bath. A screening room with outdoor loggia, game room, wine cellar, laundry room and additional storage are located on the lower level.The separate studio, with its proprietary veranda and rustic stone fireplace, provides an inspiring setting for creative pursuits.Designed for effortless outdoor entertaining, the grounds include a large pool with nearby pool house bathroom, multiple lounging areas, a vineyard, and an alfresco dining pavilion with an outdoor firepit. Separate two car garage within the enclosed motorcourt. Additional off street parking.
Property Location and Similar Properties
Contact Patrick Adams
Schedule A Showing
Features
Accessibility Features
- Parking
Appliances
- Dishwasher
- 6 Burner Stove
- Water Heater
- Built-In Range
- Barbecue
- Freezer
Architectural Style
- See Remarks
Assessments
- None
Basement
- Finished
Commoninterest
- None
Common Walls
- No Common Walls
Construction Materials
- Glass
- Wood Siding
Cooling
- Central Air
Country
- US
Days On Market
- 22
Door Features
- Sliding Doors
Eating Area
- Breakfast Nook
- Dining Room
Fireplace Features
- Decorative
- Fire Pit
Flooring
- Stone
- Wood
Garage Spaces
- 2.00
Heating
- Central
Interior Features
- 2 Staircases
- Stone Counters
- Recessed Lighting
- High Ceilings
- Brick Walls
- Built-in Features
- Beamed Ceilings
Laundry Features
- See Remarks
Levels
- Three Or More
Living Area Source
- Taped
Parcel Number
- 5571005013
Parking Features
- Private
- Driveway
Patio And Porch Features
- Deck
- Terrace
- Wrap Around
- Patio Open
Pool Features
- Fenced
- Above Ground
Postalcodeplus4
- 1735
Property Type
- Single Family Residence
Property Condition
- Updated/Remodeled
- Turnkey
Roof
- Concrete
- Other
Security Features
- Automatic Gate
- Security System
Sewer
- Public Sewer
Spa Features
- None
View
- Canyon
- Trees/Woods
- Orchard
Water Source
- Public
Window Features
- Wood Frames
Year Built
- 1941
Year Built Source
- Other
