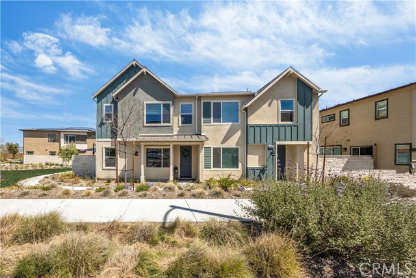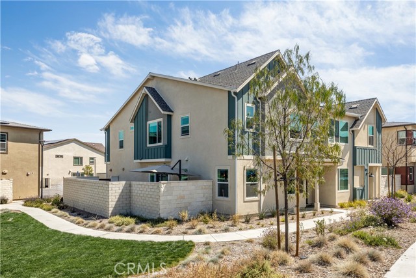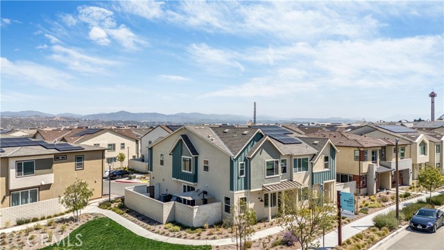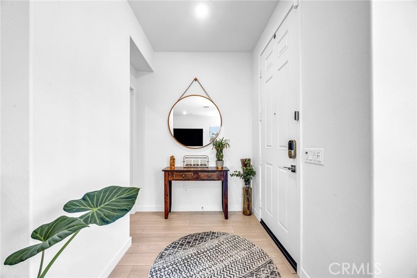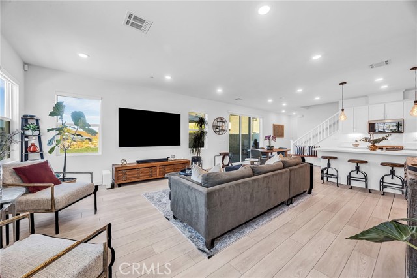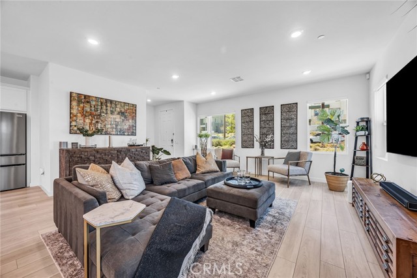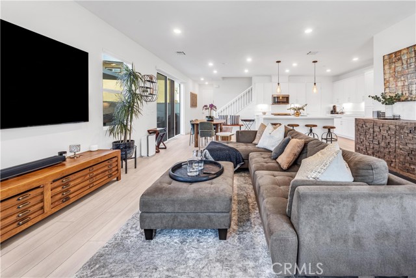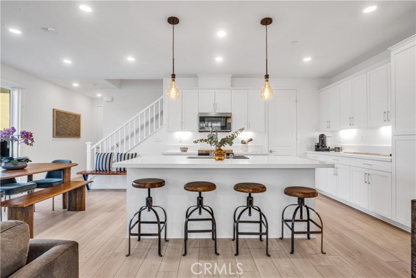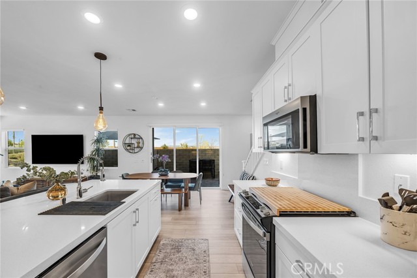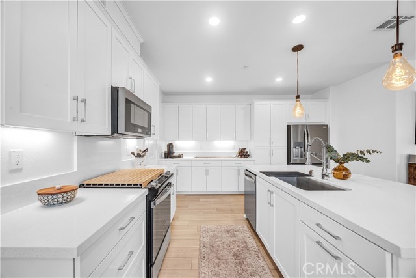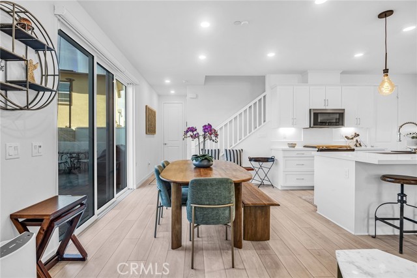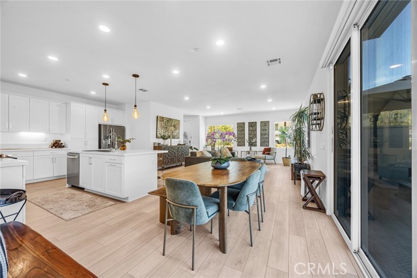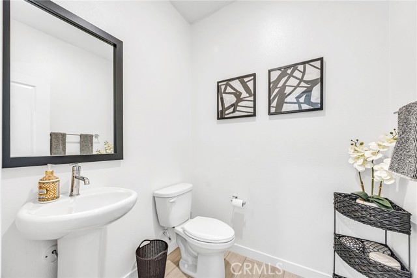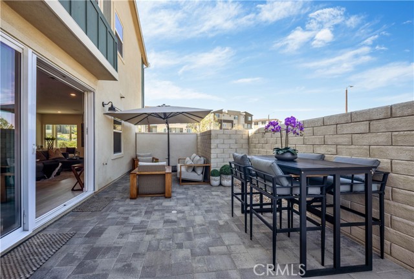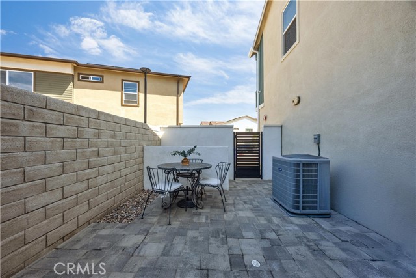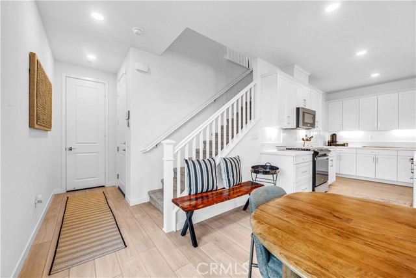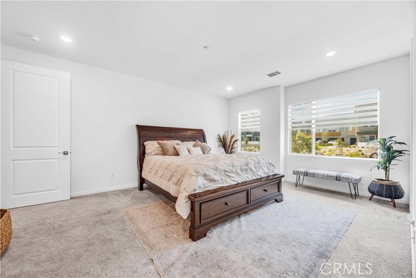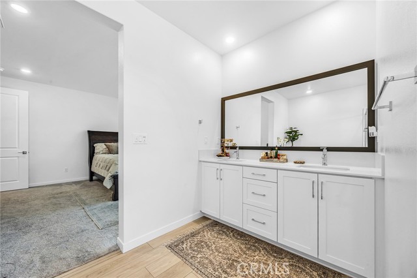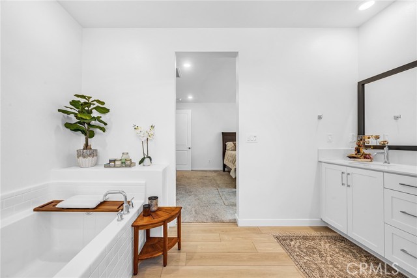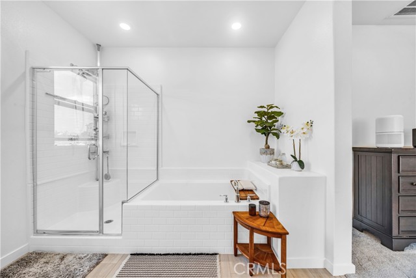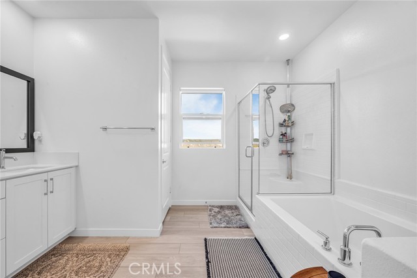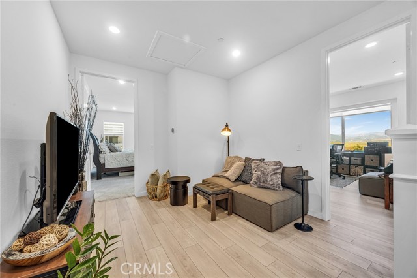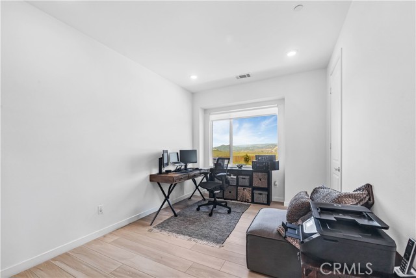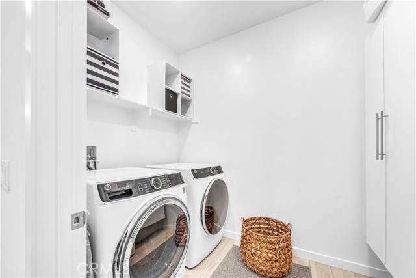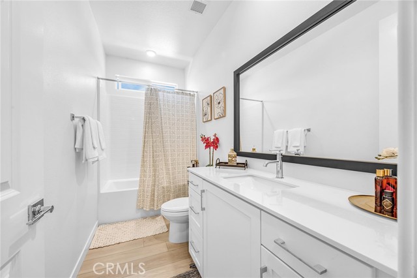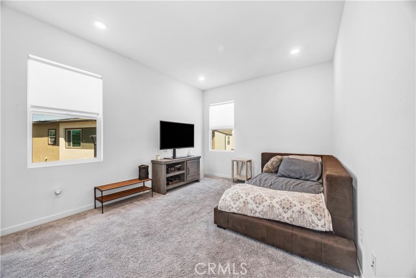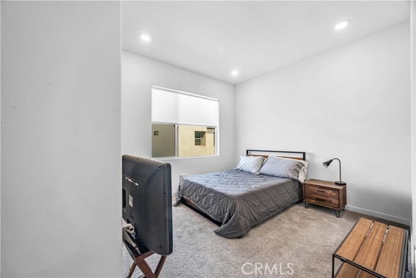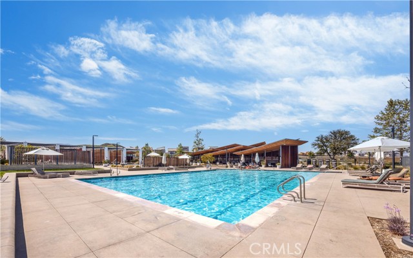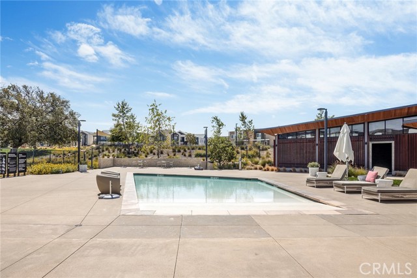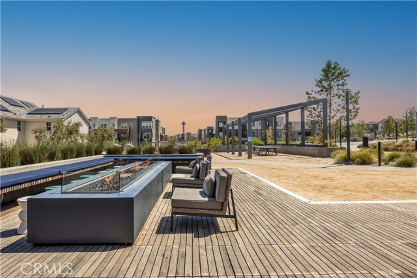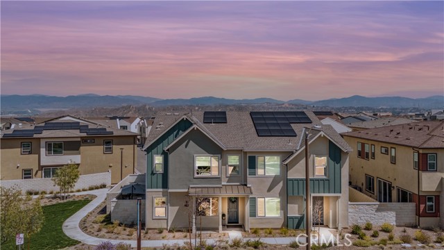27641 Ensemble Pl, Valencia, CA 91355
- MLS#: SR25088914 ( Townhouse )
- Street Address: 27641 Ensemble Pl
- Viewed: 1
- Price: $795,000
- Price sqft: $358
- Waterfront: No
- Year Built: 2022
- Bldg sqft: 2219
- Bedrooms: 4
- Total Baths: 3
- Full Baths: 2
- 1/2 Baths: 1
- Garage / Parking Spaces: 2
- Days On Market: 45
- Additional Information
- County: LOS ANGELES
- City: Valencia
- Zipcode: 91355
- Subdivision: Vesper (vesper5p)
- District: William S. Hart Union
- Elementary School: OAKHIL
- Middle School: RANPIC
- High School: WESRAN
- Provided by: Compass
- Contact: Kimberli Kimberli

- DMCA Notice
-
DescriptionWelcome to your sanctuary of resort style living nestled in the heart of Fivepoint Valencia. This stunning modern smart home, constructed in 2022, is a rare gem offering an unparalleled lifestyle. Boasting an expansive open floor plan, this home features four spacious bedrooms and an inviting loft that promises comfort and luxury. Imagine hosting memorable Sunday dinners with loved ones, gathered around the elegant center island in the gourmet kitchen. The seamless flow to the outdoor patio, thanks to the wide opening doors, embodies quintessential indoor outdoor California living. As an end unit, this home is uniquely positioned adjacent to park like grounds, offering serene privacy and tranquility. The primary bedroom, located upstairs, is a serene retreat complete with an ensuite spa like bathroom. Unwind in the luxurious separate shower and tub, designed for ultimate relaxation, while savoring the picturesque views from the window. Flooded with natural light, each bedroom offers breathtaking vistas of the Santa Susana Mountains, providing a stunning backdrop for daily living. This abundance of light and scenery sets this home apart, creating a masterpiece of elegance and comfort. When the mood strikes for socializing, the vibrant clubhouse presents endless possibilities with resident events and engaging group activities. Fivepoint's meticulously planned community enhances your living experience with numerous gathering spaces, bike friendly streets, scenic trails, a community garden, refreshing pools, playful areas, and a weekly Farmers Market just a stone's throw away. Discover the lifestyle everyone is talking about. Come explore your dream home today.
Property Location and Similar Properties
Contact Patrick Adams
Schedule A Showing
Features
Appliances
- Dishwasher
- Free-Standing Range
- Gas Oven
- Gas Range
- Gas Cooktop
- Ice Maker
- Microwave
- Refrigerator
- Self Cleaning Oven
- Tankless Water Heater
- Water Softener
Architectural Style
- Contemporary
- Craftsman
- Modern
Assessments
- CFD/Mello-Roos
Association Amenities
- Pool
- Spa/Hot Tub
- Playground
- Clubhouse
Association Fee
- 240.00
Association Fee2
- 335.21
Association Fee2 Frequency
- Monthly
Association Fee Frequency
- Monthly
Builder Model
- BN
Builder Name
- KB Homes
Commoninterest
- Planned Development
Common Walls
- 1 Common Wall
Construction Materials
- Lap Siding
- Stucco
- Vertical Siding
Cooling
- Central Air
- ENERGY STAR Qualified Equipment
Country
- US
Days On Market
- 40
Direction Faces
- South
Eating Area
- Area
- Family Kitchen
- Dining Room
- In Kitchen
Elementary School
- OAKHIL
Elementaryschool
- Oak Hills
Fencing
- Brick
- Excellent Condition
Fireplace Features
- None
Flooring
- Carpet
- Vinyl
Foundation Details
- Slab
Garage Spaces
- 2.00
Heating
- Central
- ENERGY STAR Qualified Equipment
- Solar
High School
- WESRAN
Highschool
- West Ranch
Interior Features
- Open Floorplan
- Pantry
- Quartz Counters
- Recessed Lighting
Laundry Features
- Dryer Included
- Gas Dryer Hookup
- Individual Room
- Inside
- Upper Level
- Washer Hookup
- Washer Included
Levels
- Two
Lockboxtype
- None
Middle School
- RANPIC
Middleorjuniorschool
- Rancho Pico
Parcel Number
- 2826206030
Parking Features
- Direct Garage Access
- Electric Vehicle Charging Station(s)
- Garage
- Garage Faces Rear
- Garage - Single Door
- Garage Door Opener
- Side by Side
Patio And Porch Features
- Covered
- Enclosed
- Patio
- Slab
Pool Features
- Association
- Community
Property Type
- Townhouse
Property Condition
- Turnkey
Road Frontage Type
- City Street
Roof
- Asphalt
- Shingle
School District
- William S. Hart Union
Security Features
- 24 Hour Security
- Security System
- Smoke Detector(s)
Sewer
- Public Sewer
Spa Features
- Association
- Community
Subdivision Name Other
- Vesper (VESPER5P)
Utilities
- Cable Available
- Cable Connected
- Electricity Available
- Electricity Connected
- Sewer Available
- Sewer Connected
- Water Available
- Water Connected
View
- City Lights
- Hills
- Mountain(s)
- Neighborhood
- Park/Greenbelt
Water Source
- Public
Window Features
- Custom Covering
- Roller Shields
Year Built
- 2022
Year Built Source
- Builder
