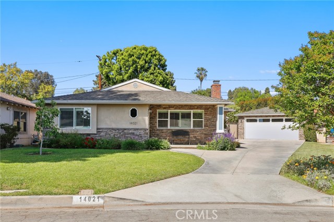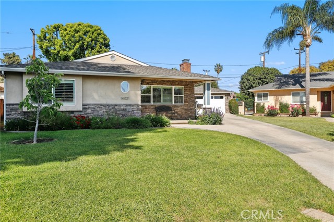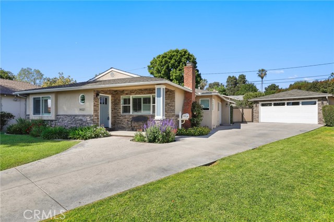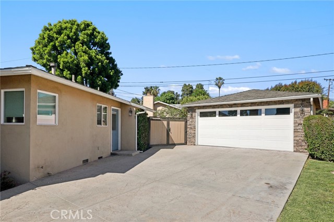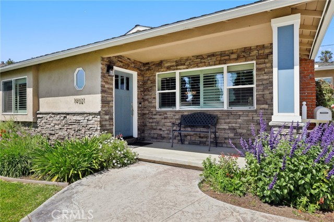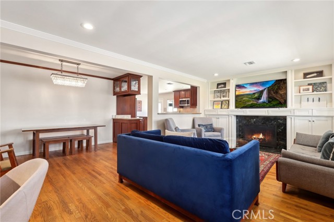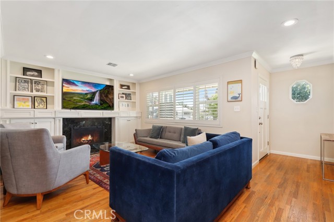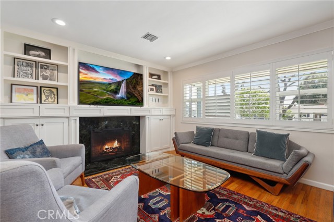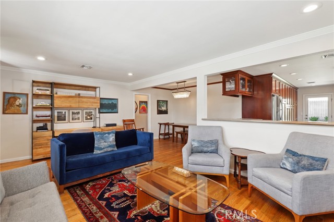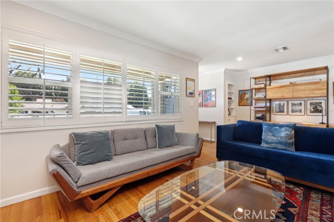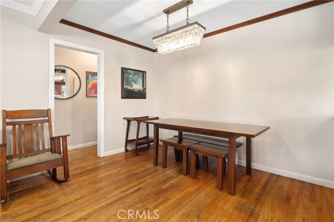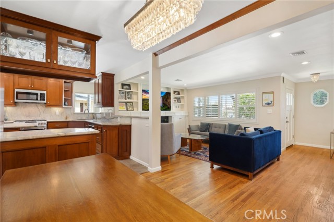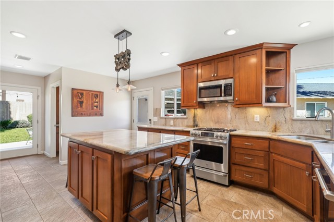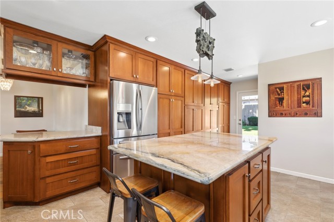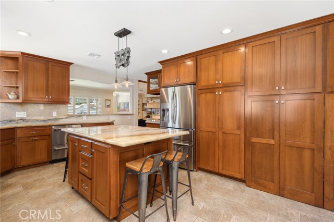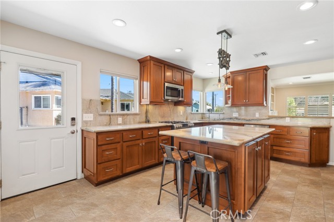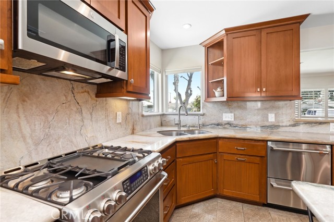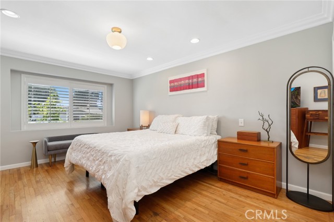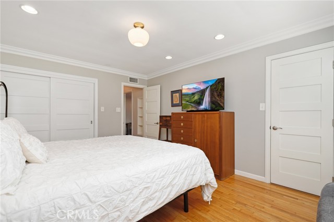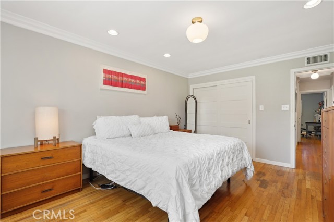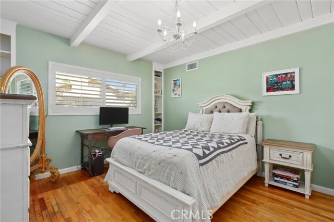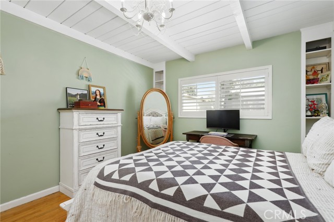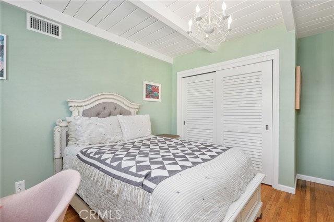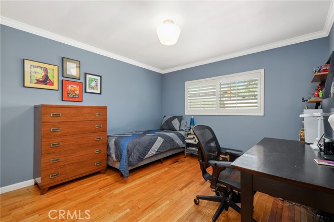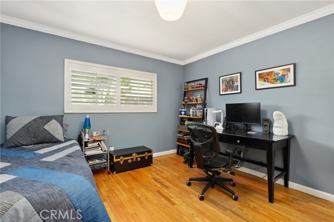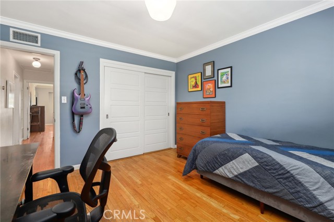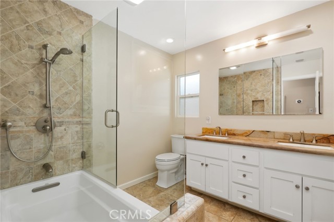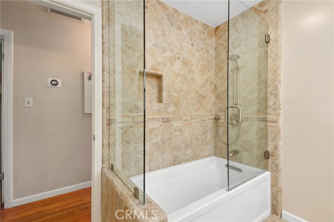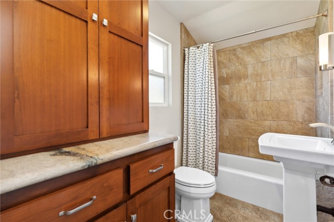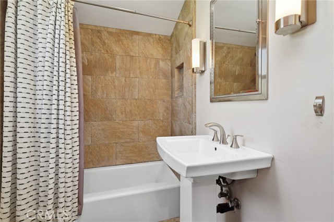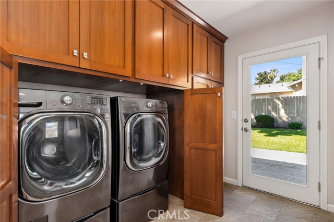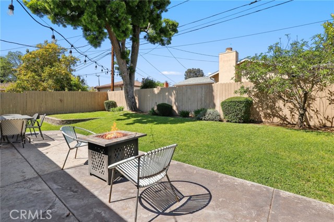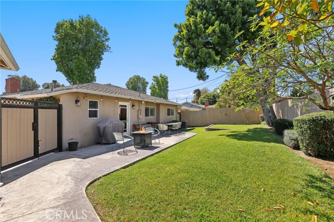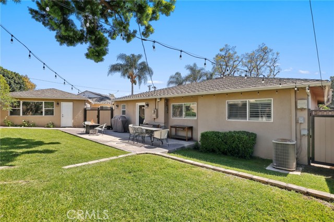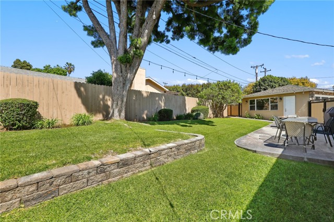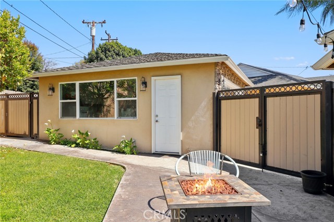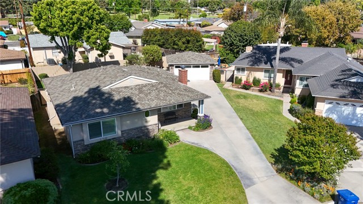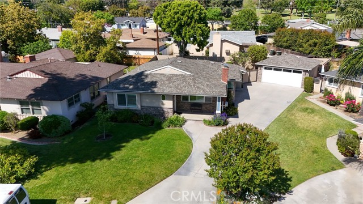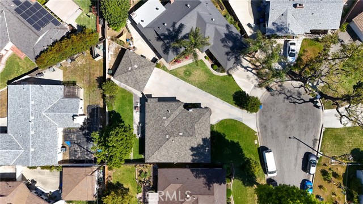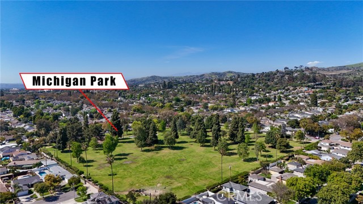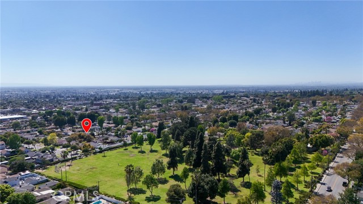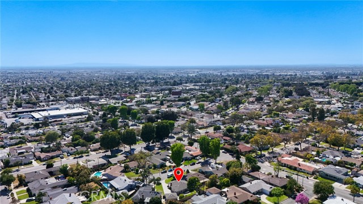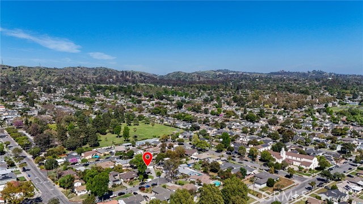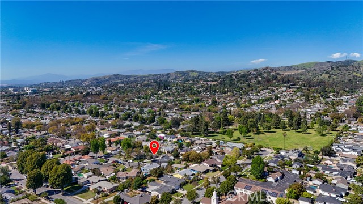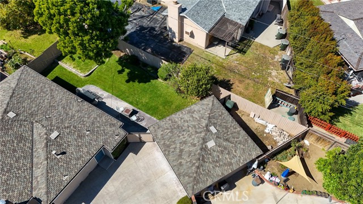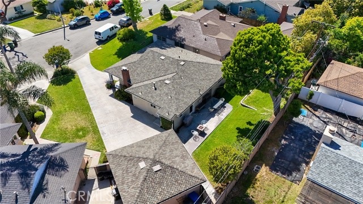14021 Valna Drive, Whittier, CA 90605
- MLS#: PW25087304 ( Single Family Residence )
- Street Address: 14021 Valna Drive
- Viewed: 2
- Price: $949,900
- Price sqft: $644
- Waterfront: Yes
- Year Built: 1953
- Bldg sqft: 1476
- Bedrooms: 3
- Total Baths: 2
- Full Baths: 2
- Days On Market: 25
- Additional Information
- County: LOS ANGELES
- City: Whittier
- Zipcode: 90605
- District: Whittier Union High
- Elementary School: OCEVI
- Middle School: EASWHI
- High School: CALIFO

- DMCA Notice
-
DescriptionWelcome to 14021 Valna Drive a stunning 3 bedroom, 2 full bathroom mid century California ranch style cottage nestled on a quiet cul de sac in the desirable Michigan Park neighborhood of Whittier. This meticulously renovated home blends timeless charm with modern upgrades, offering the perfect haven for you to live near top rated schools, parks, restaurants and services.Step inside to discover a semi open concept layout featuring original hardwood floors, crown molding and baseboards throughout. The fully remodeled kitchen is a chefs dream, boasting custom solid walnut cabinetry, granite countertops and backsplash, stainless steel appliances and porcelain flooring. A rustic chandelier and custom shades elevate the space. The adjacent dining and foyer gleam with stylish crystal chandeliers, while recessed lighting illuminates the kitchen, living room and primary bedroom. The living room centers around a granite hearth fireplace with a custom mantel and built ins, perfect for cozy evenings.Both bathrooms have been completely transformed with new tubs, fixtures, sinks, tile, porcelain flooring, custom cabinetry, built in medicine cabinets and frosted privacy windows. The primary bedroom and additional bedrooms feature plantation shutters and closet organization systems. Stay cool or warm with a central HVAC system that has been maintained yearly and controlled by a Nest thermostat.The exterior is equally impressive with a newer 50 year Presidential composite roof on the house and garage, energy efficient windows, fresh exterior paint and stone veneer on the front of the home. The finished garage includes a new door, attic storage with pull down stairs, lighting, drywall, modular cupboards and full picture window overlooking the backyard. A poured and stamped concrete driveway, walkway and patio complement the lush, landscaped lawn. Mature plum and guava trees, a unique Chinese magnolia, climbing rose bush band jasmine add natural beauty. The backyard is fully enclosed with painted wood fencing, iron framed gates and a zoned sprinkler system for easy maintenance. Additional upgrades include new gas line from house to street, new water service line, chimney flue, spark arrestor, locking mailbox and high end sconce lighting.This neighborhood offers the ideal setting to create lasting memories. Every detail of this home has been thoughtfully updated over 15 years while preserving its mid century charm. Dont miss this rare opportunity to own a move in ready gem!
Property Location and Similar Properties
Contact Patrick Adams
Schedule A Showing
Features
Accessibility Features
- No Interior Steps
Appliances
- Dishwasher
- Disposal
- Gas Oven
- Gas Range
- Gas Water Heater
- Instant Hot Water
- Microwave
- Water Heater
- Water Line to Refrigerator
Architectural Style
- Bungalow
- Ranch
Assessments
- Unknown
Association Fee
- 0.00
Commoninterest
- None
Common Walls
- No Common Walls
Construction Materials
- Stone Veneer
- Stucco
Cooling
- Central Air
- Whole House Fan
Country
- US
Days On Market
- 23
Direction Faces
- South
Eating Area
- Area
Electric
- Standard
Elementary School
- OCEVI
Elementaryschool
- Ocean View
Entry Location
- front
Exclusions
- fridge
- washer
- dryer
Fencing
- Excellent Condition
- Wood
- Wrought Iron
Fireplace Features
- Living Room
- Gas
Flooring
- Tile
- Wood
Foundation Details
- Raised
Garage Spaces
- 2.00
Heating
- Central
- Forced Air
High School
- CALIFO
Highschool
- California
Interior Features
- Built-in Features
- Copper Plumbing Full
- Crown Molding
- Granite Counters
- Open Floorplan
- Pantry
- Pull Down Stairs to Attic
- Recessed Lighting
- Stone Counters
Laundry Features
- Gas Dryer Hookup
- In Kitchen
Levels
- One
Living Area Source
- Assessor
Lockboxtype
- Supra
Lockboxversion
- Supra BT LE
Lot Features
- Back Yard
- Cul-De-Sac
- Front Yard
- Lawn
Middle School
- EASWHI
Middleorjuniorschool
- East Whittier
Parcel Number
- 8143017015
Parking Features
- Built-In Storage
- Driveway
- Driveway Up Slope From Street
- Garage
- Garage Faces Front
- Garage Door Opener
Patio And Porch Features
- Concrete
- Front Porch
Pool Features
- None
Postalcodeplus4
- 1042
Property Type
- Single Family Residence
Property Condition
- Turnkey
- Updated/Remodeled
Road Frontage Type
- City Street
Road Surface Type
- Paved
Roof
- Composition
- See Remarks
- Shingle
School District
- Whittier Union High
Security Features
- Carbon Monoxide Detector(s)
- Smoke Detector(s)
Sewer
- Public Sewer
Spa Features
- None
Uncovered Spaces
- 4.00
View
- Neighborhood
Virtual Tour Url
- https://my.matterport.com/show/?m=YHEv2X7sYNT&mls=1
Water Source
- Public
Window Features
- Blinds
- Double Pane Windows
- Plantation Shutters
Year Built
- 1953
Year Built Source
- Assessor
Zoning
- WHR106
