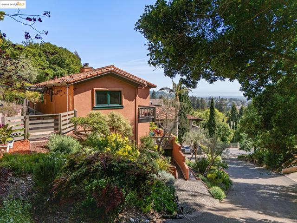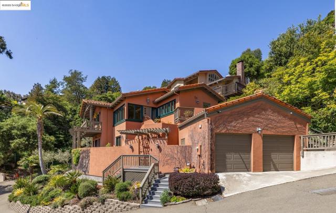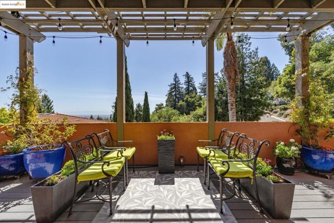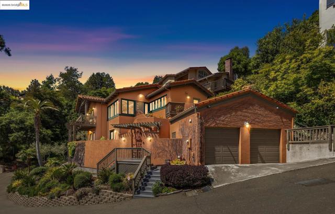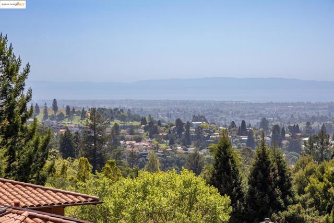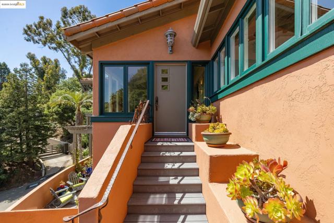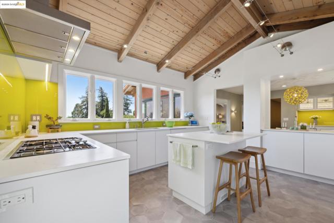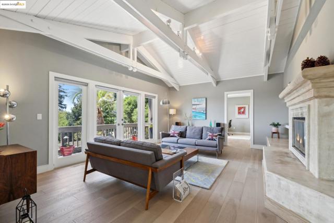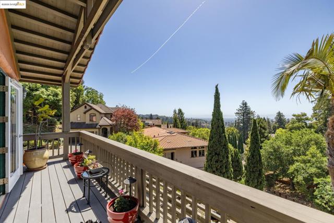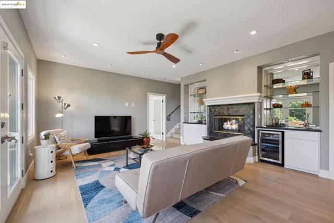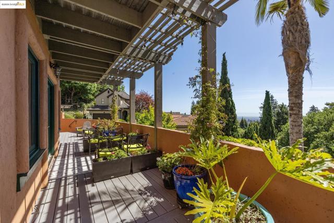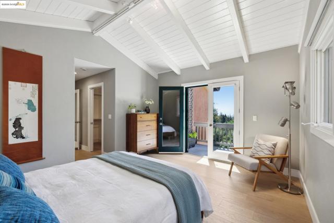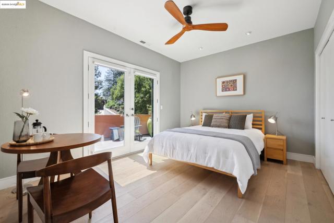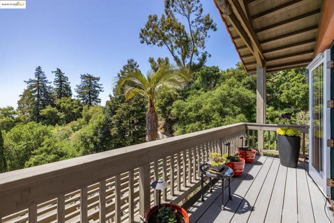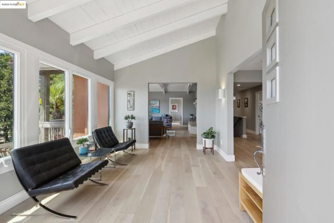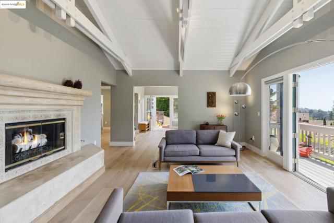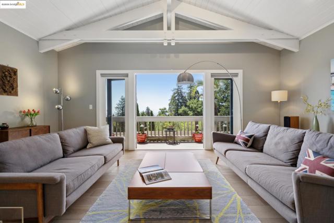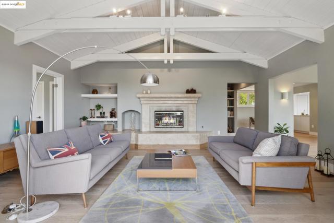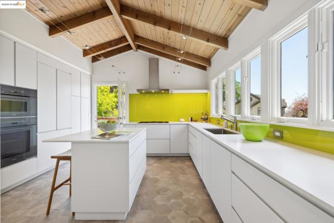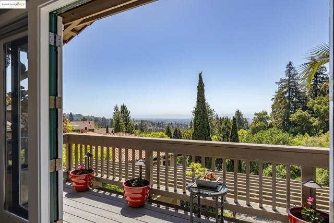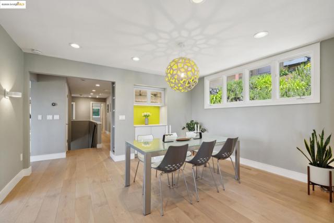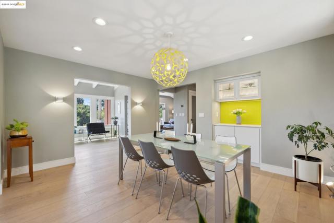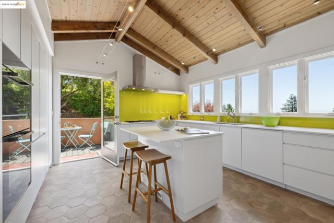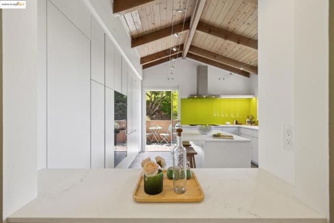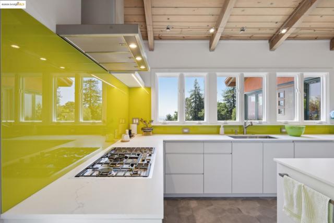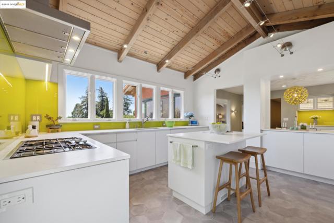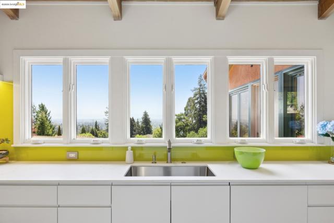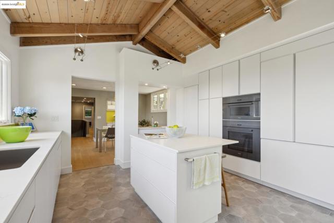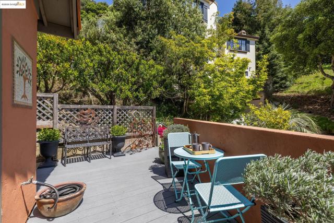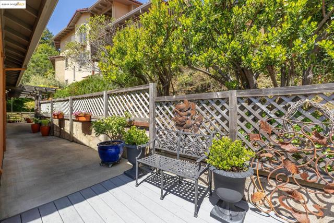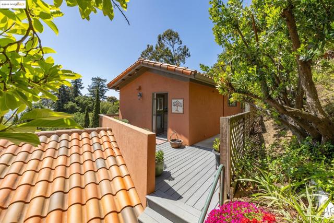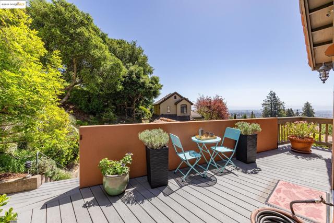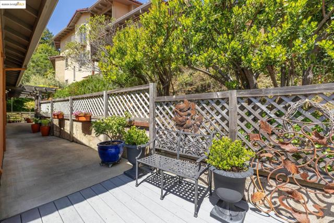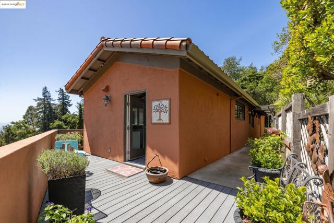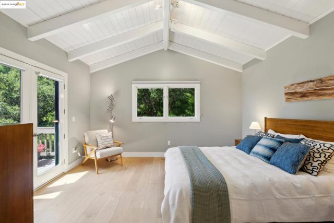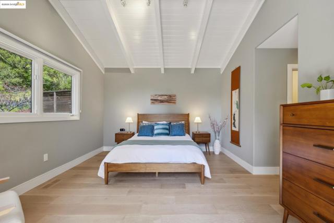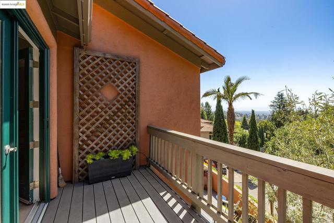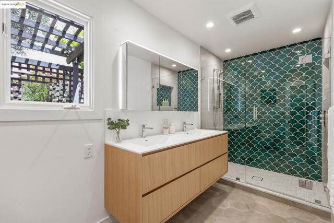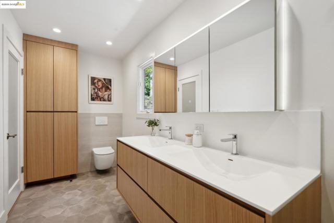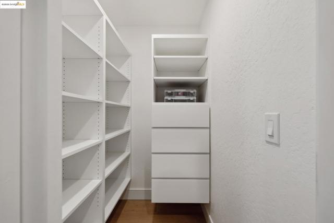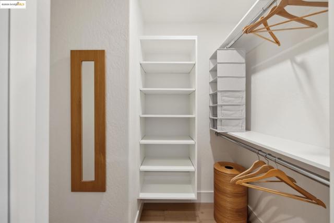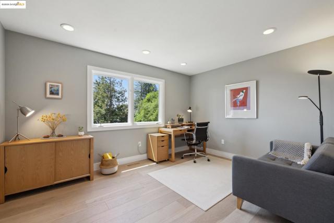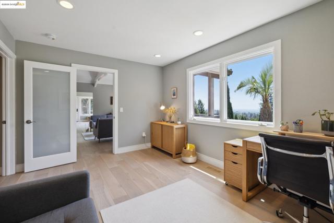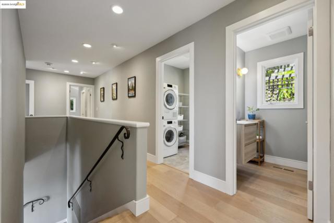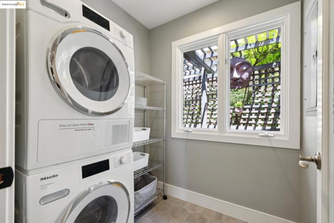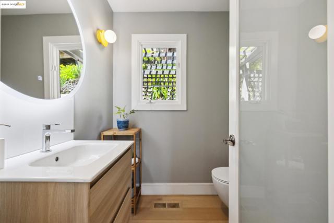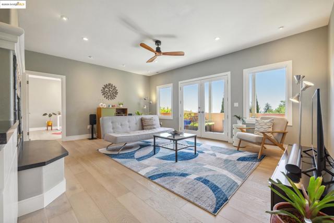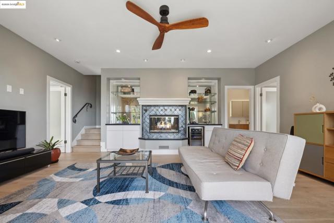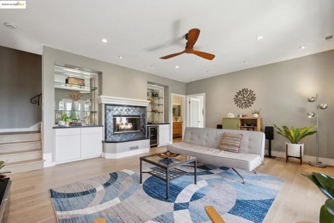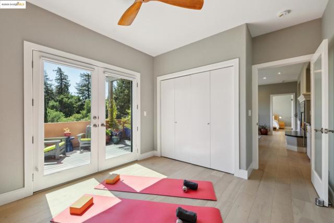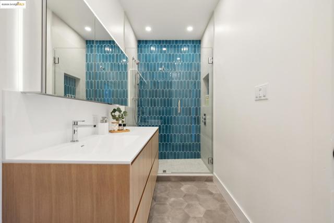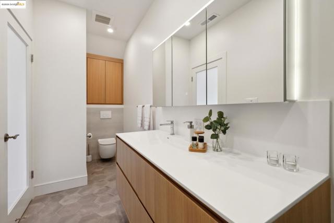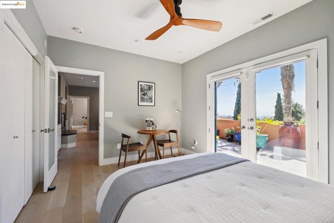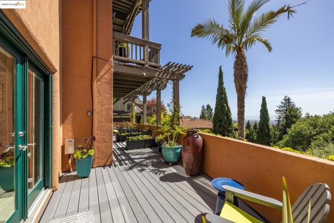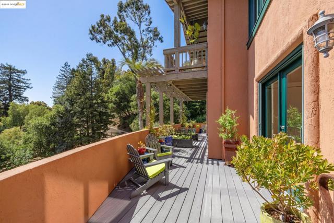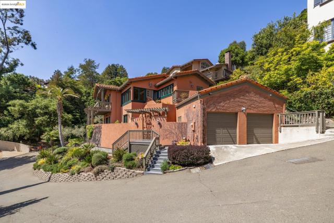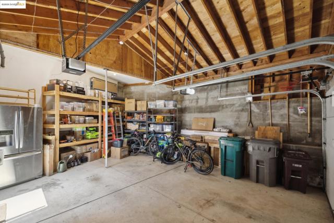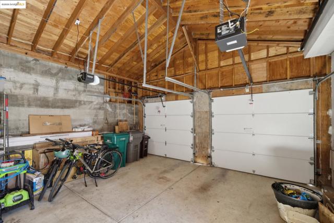260 Alvarado Rd, Berkeley, CA 94705
- MLS#: 41094503 ( Single Family Residence )
- Street Address: 260 Alvarado Rd
- Viewed: 11
- Price: $2,295,000
- Price sqft: $880
- Waterfront: No
- Year Built: 1995
- Bldg sqft: 2607
- Bedrooms: 4
- Total Baths: 3
- Full Baths: 2
- 1/2 Baths: 1
- Days On Market: 261
- Additional Information
- County: ALAMEDA
- City: Berkeley
- Zipcode: 94705
- Subdivision: Claremont Hills

- DMCA Notice
-
DescriptionSecluded and lovely, up a private drive in the Claremont Hills, this exquisite 4BR/2.5 BA home blends modern elegance with breathtaking bay views. Southwest facing windows flood the home with sunlight, and multiple decks, terraces and a landscaped garden offer peaceful spaces for relaxation. Totally transformed by the current owners, this house was renovated with over $500K in upgrades, including custom JD Designs kitchen featuring sleek cabinetry, premium Miele appliances, and a striking lime green glass backsplash. Spa inspired bathrooms with designer tiles, frameless glass showers, and bespoke cabinetry. New wide plank white oak flooring, and two gas fireplaces create a warm ambiance. Modern updates, sophisticated details, and a flexible floor plan enhance everyday living. Located minutes from Elmwood, Claremont, and Rockridge, enjoy easy access to bakeries, markets, restaurants, and hiking trails. With freeway access, BART and Transbay buses nearby, commuting is effortless. This is more than a homeits a retreat. Views: Downtown
Property Location and Similar Properties
Contact Patrick Adams
Schedule A Showing
Features
Appliances
- Gas Water Heater
Architectural Style
- Mediterranean
Builder Model
- Gorgeous
Construction Materials
- Stucco
Cooling
- See Remarks
Days On Market
- 36
Eating Area
- Breakfast Counter / Bar
Fireplace Features
- Family Room
- Living Room
Flooring
- Wood
- Tile
Foundation Details
- Raised
Garage Spaces
- 2.00
Heating
- Forced Air
Laundry Features
- Dryer Included
- Washer Included
Levels
- Two
Lockboxtype
- Supra
Parcel Number
- 48H76071911
Parking Features
- Garage
- Off Street
- Garage Door Opener
Patio And Porch Features
- Deck
- Patio
Pool Features
- None
Property Type
- Single Family Residence
Roof
- Tile
Sewer
- Public Sewer
Subdivision Name Other
- CLAREMONT HILLS
View
- Bay
- City Lights
- Water
Views
- 11
Virtual Tour Url
- https://my.matterport.com/show/?m=eK2mEAdujHi&mls=1
Year Built
- 1995
