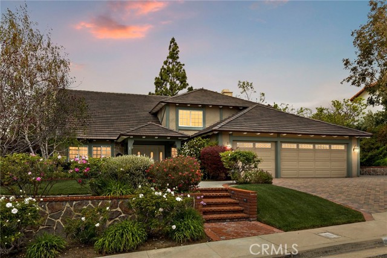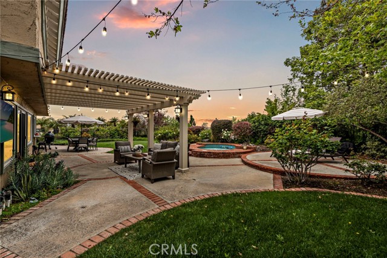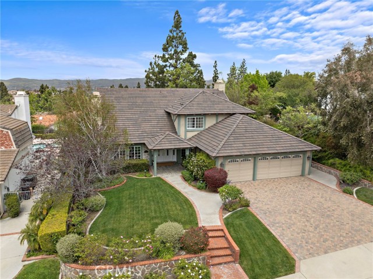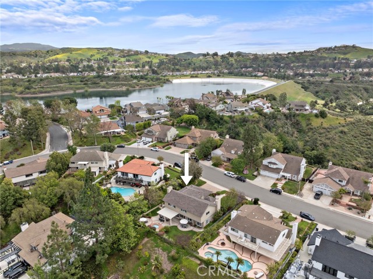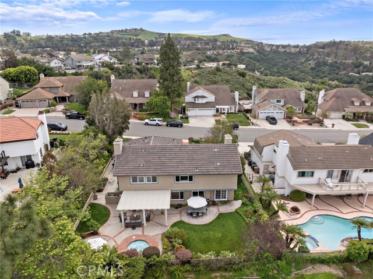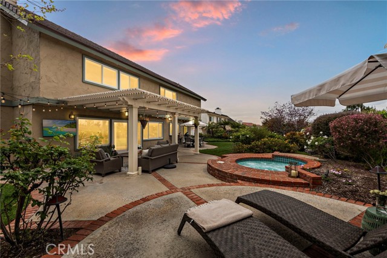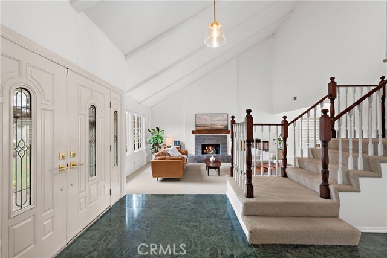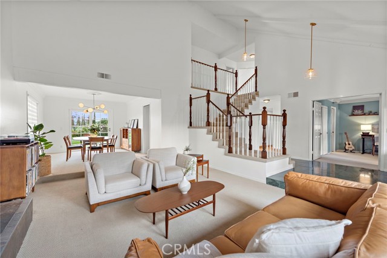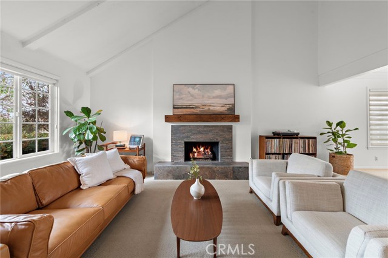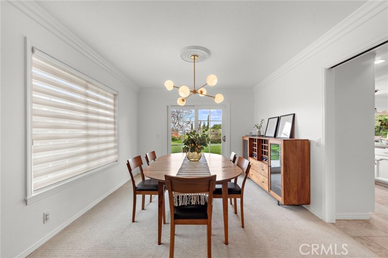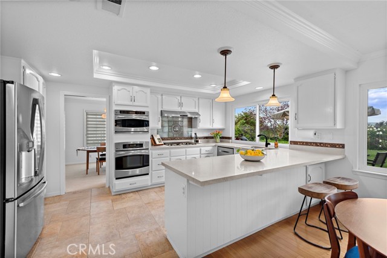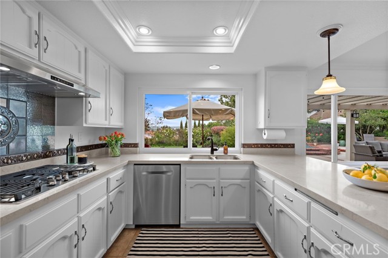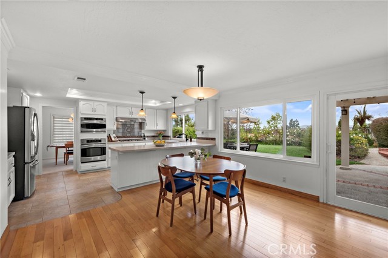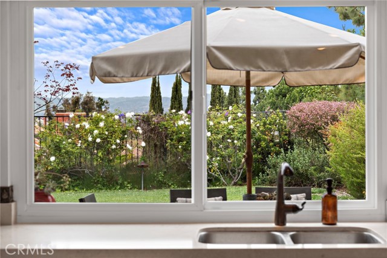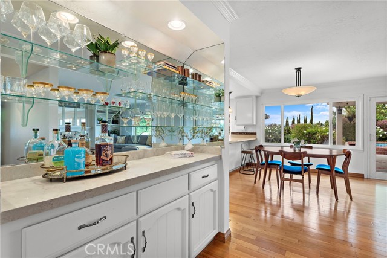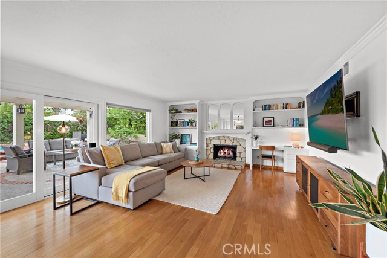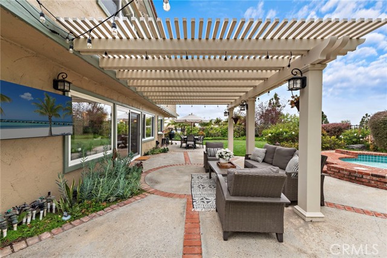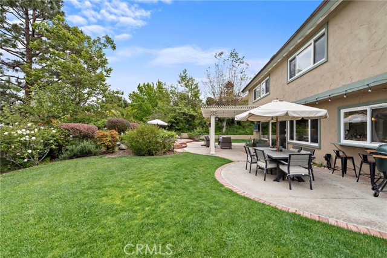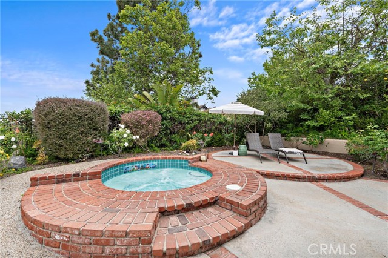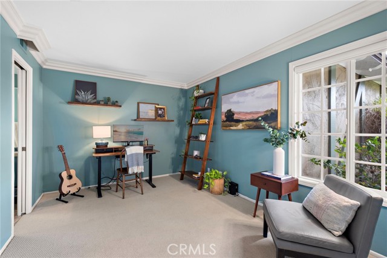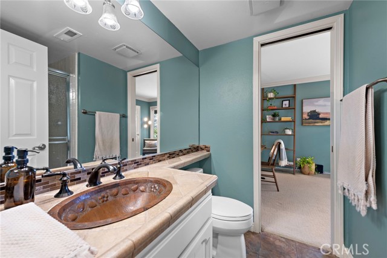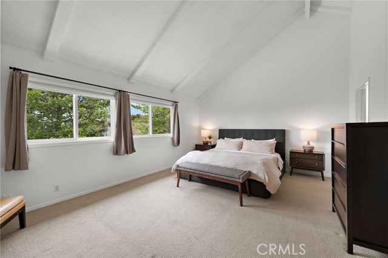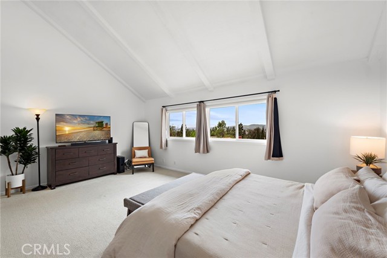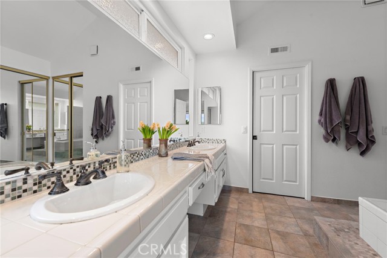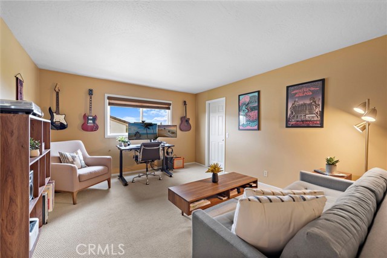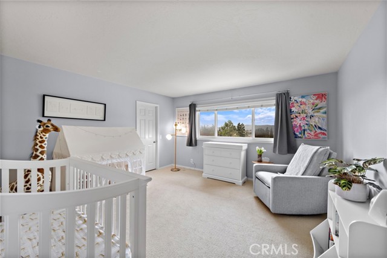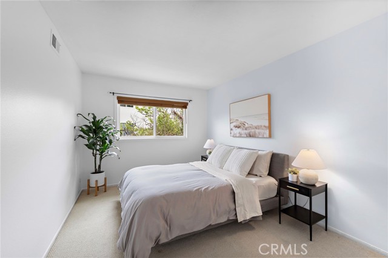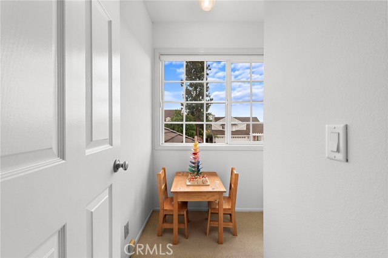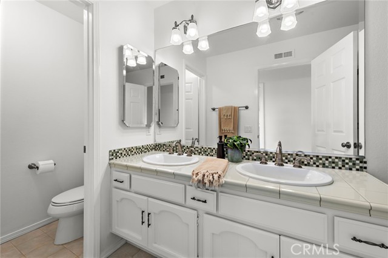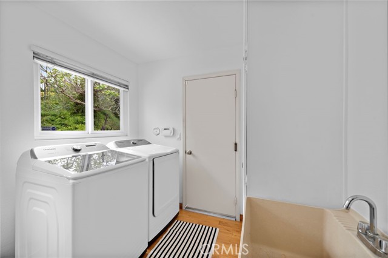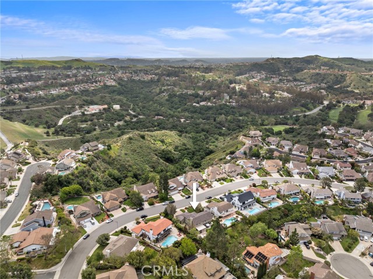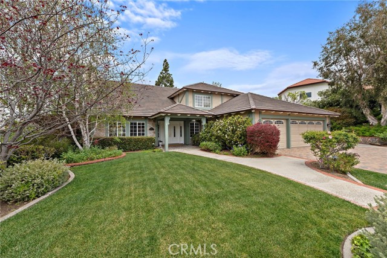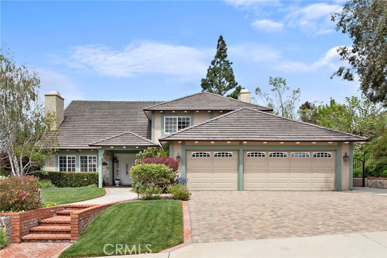784 Goldfinch Way, Anaheim Hills, CA 92807
- MLS#: NP25089542 ( Single Family Residence )
- Street Address: 784 Goldfinch Way
- Viewed: 18
- Price: $1,799,000
- Price sqft: $574
- Waterfront: Yes
- Wateraccess: Yes
- Year Built: 1979
- Bldg sqft: 3136
- Bedrooms: 5
- Total Baths: 3
- Full Baths: 3
- Garage / Parking Spaces: 6
- Days On Market: 225
- Additional Information
- County: ORANGE
- City: Anaheim Hills
- Zipcode: 92807
- Subdivision: Hunters Pointe (hnpt)
- District: Orange Unified
- Elementary School: CANRIM
- Middle School: ELRACH
- High School: CANYON
- Provided by: Compass
- Contact: Claire Claire

- DMCA Notice
-
DescriptionNestled in one of Anaheim Hills most picturesque neighborhoods, this stunning 5 bedroom gem is more than just a houseit's a place where you can plant your roots, welcome your family, and create countless cherished memories. Picture this: a warm grand entrance through a charming flower filled front yard, leading you to a grand entrance with marble floors, soaring vaulted ceilings, and a custom fireplace that just begs for cozy evenings. The kitchen is a culinary delight, boasting plentiful storage, space & appliances ready for serving every morning's bustling breakfasts and every evening's relaxing dinners. Imagine whipping up delicious meals with a view of the snow capped mountains in winter and breathtaking sunsets in summer, all framed by a wall of kitchen windows. Step outside to your personal entertainer's paradise! The backyard is a haven surrounded by rose bushes & wispy trees, featuring a custom entertainer's pergola, spacious grassy area, a bubbling brick lined buil in spa, and a large side yard adorned with twinkling lights and a delightful herb garden. It's the perfect spot for gatherings, celebrations, or simply unwinding in serenity. Inside, versatility meets style with a downstairs full bedroom with an attached bathideal for an office, den, or guest suite. Venture upstairs to discover the expansive primary suite, complete with vaulted ceilings, a generous closet, and a luxurious en suite bath with a tub and separate shower. Three additional oversized bedrooms, two with spacious walk in closets, provide ample space for family or guests. This home is packed with thoughtful upgrades, including a brand new roof, brand new electrical panel, newer Milgard vinyl slider windows and doors, hardwood flooring and a full backyard and front yard remodel with landscape lighting and custom driveway pavers, ensuring it's move in ready. With one of the most well designed floor plans in the community, this beautifully upgraded and maintained residence is a rare find. Don't miss outyour new adventure in Hunters Pointe is waiting for you welcome home!
Property Location and Similar Properties
Contact Patrick Adams
Schedule A Showing
Features
Appliances
- Built-In Range
- Dishwasher
- Gas Oven
- Gas Range
- Microwave
- Range Hood
Architectural Style
- Traditional
Assessments
- None
Association Amenities
- Management
- Other
Association Fee
- 65.00
Association Fee Frequency
- Monthly
Commoninterest
- None
Common Walls
- No Common Walls
Cooling
- Central Air
Country
- US
Days On Market
- 78
Door Features
- Double Door Entry
- Mirror Closet Door(s)
- Sliding Doors
Eating Area
- Breakfast Counter / Bar
- Breakfast Nook
- Dining Room
Elementary School
- CANRIM
Elementaryschool
- Canyon Rim
Exclusions
- washer/dryer
Fireplace Features
- Family Room
- Living Room
- Gas
Garage Spaces
- 3.00
Heating
- Central
High School
- CANYON2
Highschool
- Canyon
Interior Features
- Bar
- Built-in Features
- Crown Molding
- High Ceilings
- Pantry
- Two Story Ceilings
Laundry Features
- Gas Dryer Hookup
- Individual Room
- Inside
- Washer Hookup
Levels
- Two
Living Area Source
- Assessor
Lockboxtype
- Call Listing Office
- See Remarks
- Seller Providing Access
- Supra
Lot Features
- Back Yard
- Front Yard
- Garden
- Landscaped
- Lot 10000-19999 Sqft
- Paved
- Sprinkler System
- Sprinklers In Front
- Sprinklers In Rear
- Sprinklers On Side
- Yard
Middle School
- ELRACH
Middleorjuniorschool
- El Rancho Charter
Parcel Number
- 36533212
Parking Features
- Direct Garage Access
- Garage
- Garage - Single Door
- Garage - Two Door
- Oversized
Patio And Porch Features
- Brick
- Patio
Pool Features
- None
Postalcodeplus4
- 4420
Property Type
- Single Family Residence
Road Frontage Type
- City Street
Road Surface Type
- Paved
School District
- Orange Unified
Sewer
- Public Sewer
Spa Features
- Private
- Heated
- In Ground
Subdivision Name Other
- Hunters Pointe (HNPT)
Uncovered Spaces
- 3.00
View
- City Lights
- Hills
- Mountain(s)
- Trees/Woods
Views
- 18
Virtual Tour Url
- https://media.bowmangroupmedia.com/videos/01964b76-9784-70a5-be9d-6f635089006b
Water Source
- Public
Year Built
- 1979
Year Built Source
- Assessor
