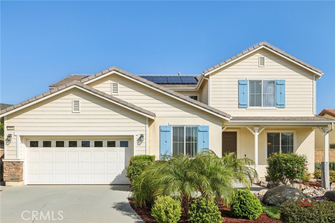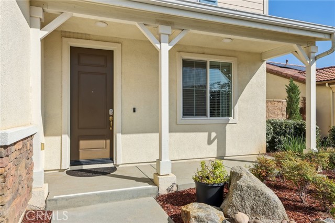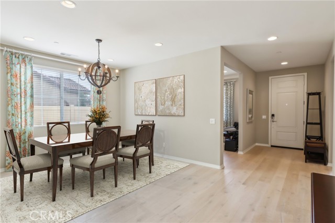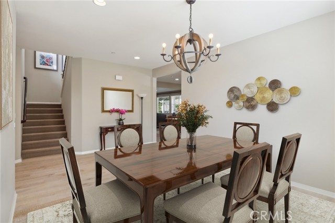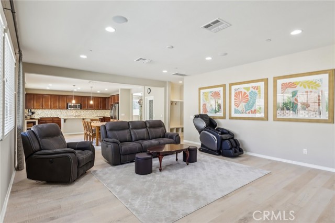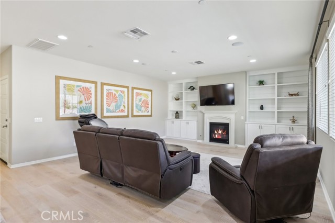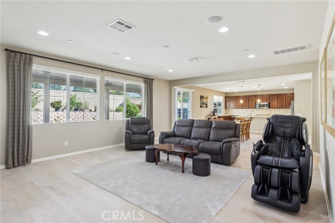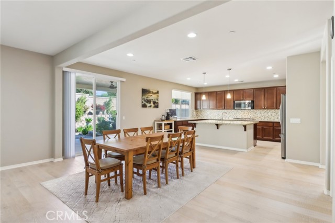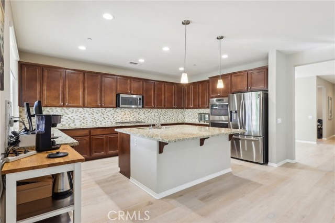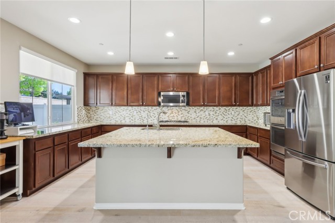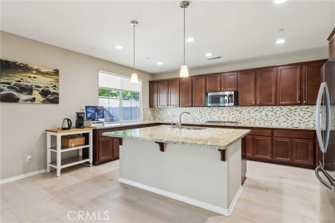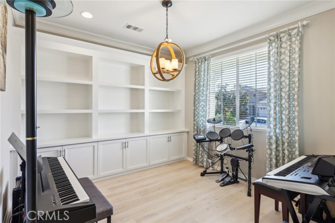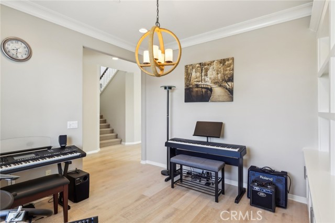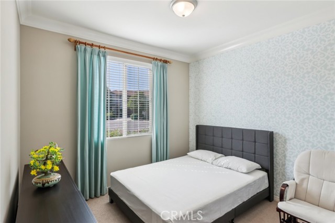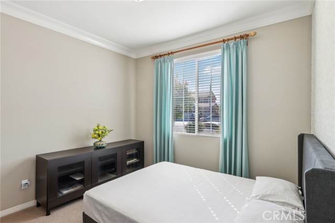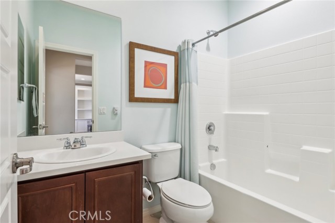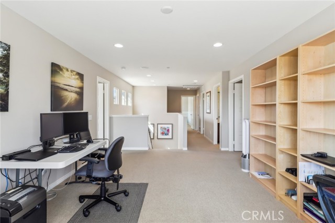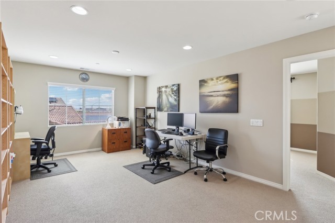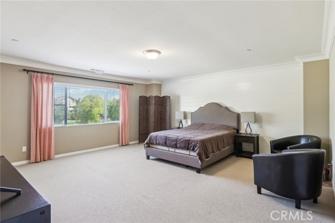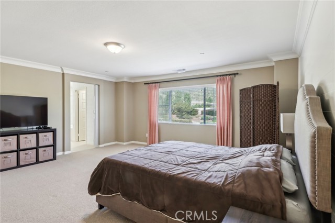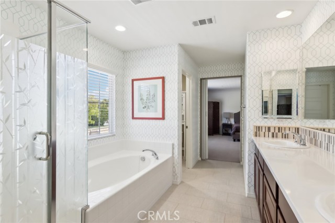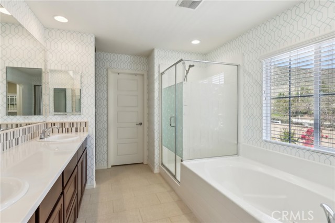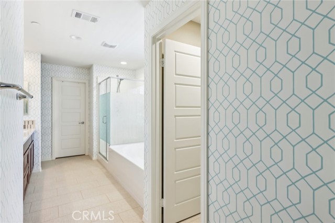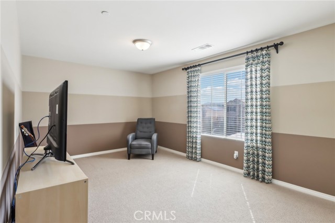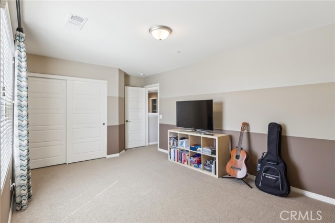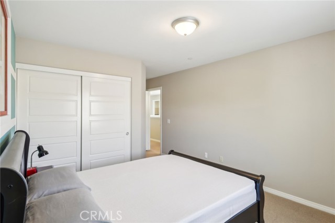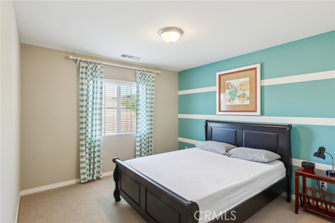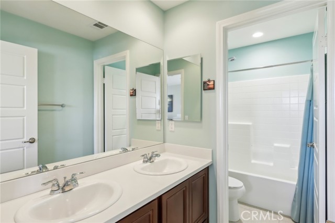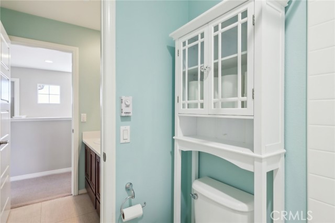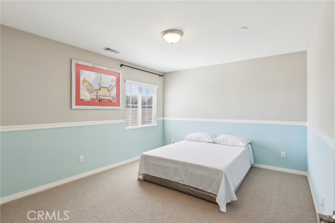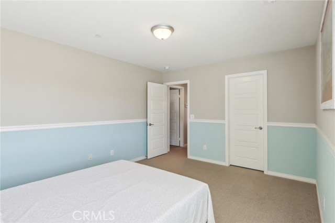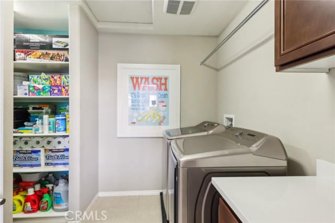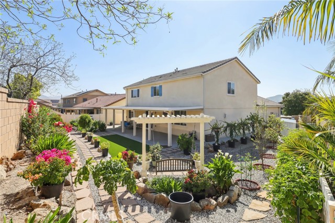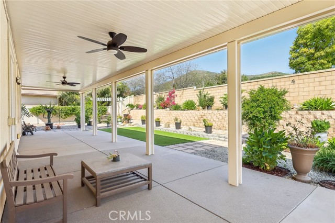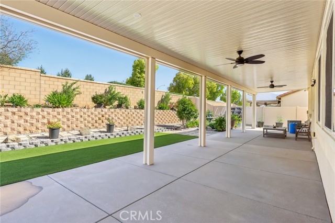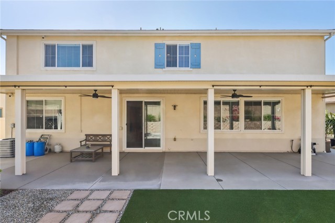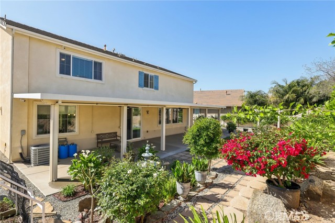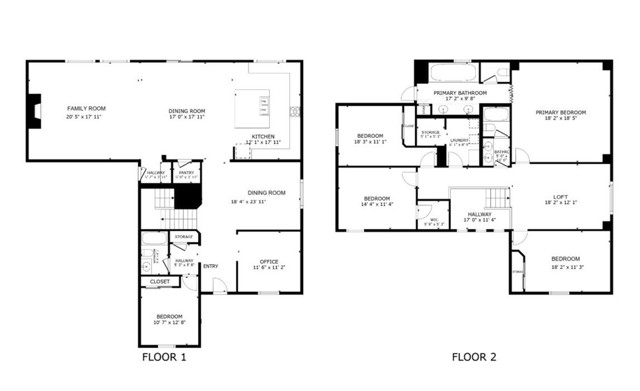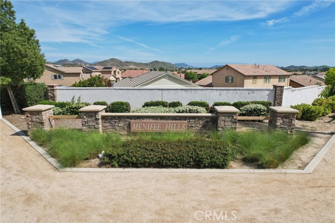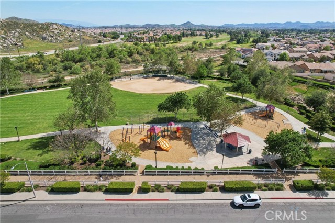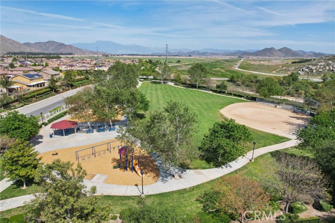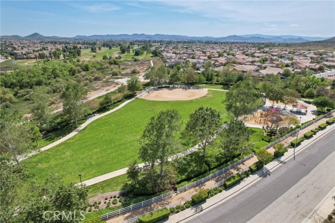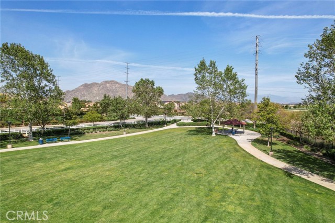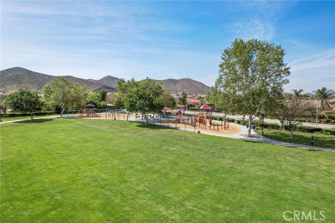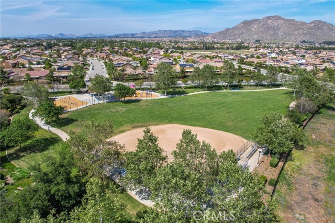29102 Nectarine Street, Menifee, CA 92584
- MLS#: SW25089396 ( Single Family Residence )
- Street Address: 29102 Nectarine Street
- Viewed: 1
- Price: $699,000
- Price sqft: $206
- Waterfront: Yes
- Wateraccess: Yes
- Year Built: 2014
- Bldg sqft: 3391
- Bedrooms: 5
- Total Baths: 3
- Full Baths: 3
- Garage / Parking Spaces: 8
- Days On Market: 84
- Additional Information
- County: RIVERSIDE
- City: Menifee
- Zipcode: 92584
- District: Romoland
- Provided by: Redfin Corporation
- Contact: Ana Ana

- DMCA Notice
-
DescriptionGorgeous 5 bed, 3 bath Menifee Hills former model home built by Lennar and offering lots of high end upgrades such as a Quite Cool system, crown molding as well as offering great curb appeal with blooming garden, leased Solar Panels, a spacious interior, custom paint scheme, recessed lights, blonde wood tile floors throughout the main living areas, and included smart thermostat and smart lock! Just off of the entry is a den/office with built in shelving and modern chandelier and there is a light and bright formal dining room also with chandelier. The great room offers a secondary dining area, the family room with built in shelving and fireplace, and the kitchen with center island, granite counters, wood cabinetry, and tile backsplash. There is a slider to the private backyard with covered patio that is the length of the home, grass turf area and beautiful garden perimeter and included water fountain to enjoy! A 1st floor bedroom and full size bathroom complete the main floor. Upstairs you are greeted by a huge loft area as well as 4 more bedrooms including the large primary suite with spa like ensuite offering dual sinks, a soaking tub, a separate shower, and a walk in closet. The 2 secondary bedrooms also share a full size hall bathroom with double sink vanity, and a laundry room with included washer and dryer complete the interior of this home. This home also features an attached 4 Car Garage and included water softener. Conveniently located near schools, parks, shopping, dining, and the community has a low HOA fee. Schedule your tour today!
Property Location and Similar Properties
Contact Patrick Adams
Schedule A Showing
Features
Accessibility Features
- 2+ Access Exits
Appliances
- Built-In Range
- Dishwasher
- Double Oven
- Electric Oven
- Disposal
- Gas Range
- Microwave
- Self Cleaning Oven
- Tankless Water Heater
- Vented Exhaust Fan
- Water Softener
Assessments
- Special Assessments
Association Amenities
- Maintenance Grounds
- Management
Association Fee
- 46.00
Association Fee Frequency
- Monthly
Builder Name
- Lennar
Commoninterest
- Planned Development
Common Walls
- No Common Walls
Cooling
- Central Air
- Electric
- Humidity Control
- Whole House Fan
Country
- US
Days On Market
- 83
Eating Area
- Area
- Breakfast Counter / Bar
- Breakfast Nook
- Dining Room
- Separated
- See Remarks
Electric
- Electricity - On Property
Exclusions
- The refrigerator
- mounted TVs
- water purifier
- security system
- and the smart doorbell are excluded.
Fencing
- Excellent Condition
- Privacy
- Stone
- Vinyl
Fireplace Features
- Living Room
- Gas Starter
Flooring
- Tile
Garage Spaces
- 4.00
Heating
- Central
- Fireplace(s)
- Natural Gas
Inclusions
- The solar panels
- washer
- dryer
- water fountain
- water softener
- smart thermostat
- and smart lock are included.
Interior Features
- Attic Fan
- Crown Molding
- Granite Counters
- High Ceilings
- Open Floorplan
- Pantry
- Recessed Lighting
- Storage
- Wired for Data
Laundry Features
- Dryer Included
- Gas Dryer Hookup
- Inside
- Upper Level
- Washer Hookup
- Washer Included
Levels
- Two
Living Area Source
- Assessor
Lockboxtype
- Supra
Lockboxversion
- Supra
Lot Features
- Back Yard
- Cul-De-Sac
- Front Yard
- Garden
- Landscaped
- Lawn
- Level with Street
- Park Nearby
- Paved
- Sprinkler System
- Yard
Other Structures
- Shed(s)
Parcel Number
- 333631003
Parking Features
- Driveway
- Concrete
- Paved
- Garage
- Oversized
Patio And Porch Features
- Covered
- Patio
Pool Features
- None
Postalcodeplus4
- 7281
Property Type
- Single Family Residence
Property Condition
- Turnkey
Road Frontage Type
- Private Road
Road Surface Type
- Paved
Roof
- Tile
School District
- Romoland
Sewer
- Public Sewer
Spa Features
- None
Uncovered Spaces
- 4.00
Utilities
- Electricity Available
- Electricity Connected
- Natural Gas Available
- Natural Gas Connected
- Sewer Available
- Sewer Connected
- Water Available
- Water Connected
View
- Neighborhood
Water Source
- Public
Window Features
- Double Pane Windows
Year Built
- 2014
Year Built Source
- Assessor
Zoning
- SP ZONE
