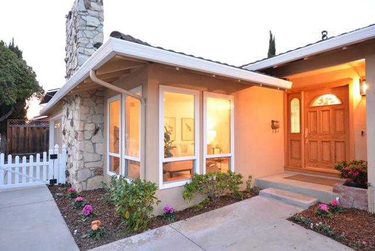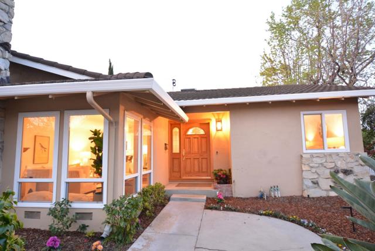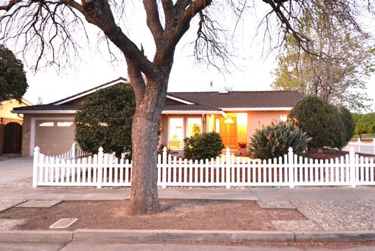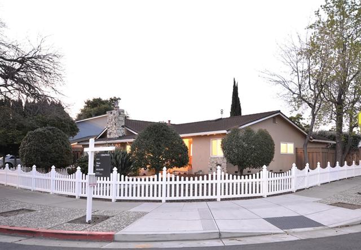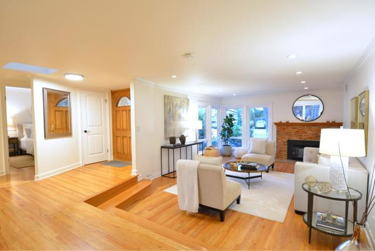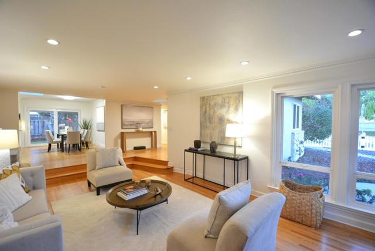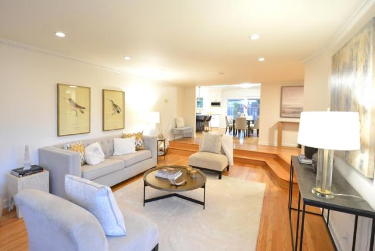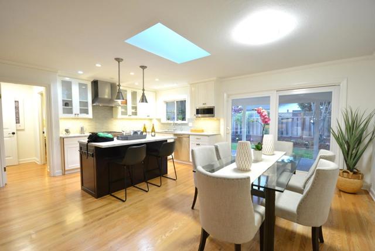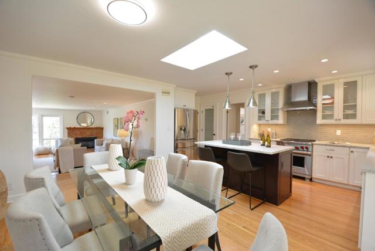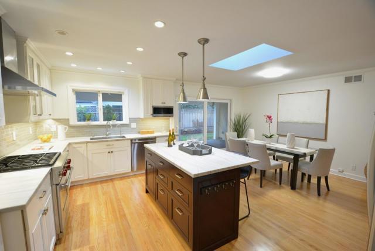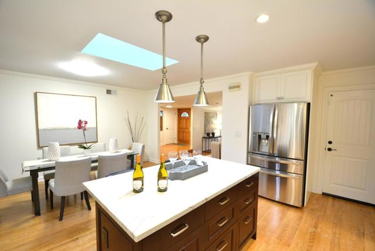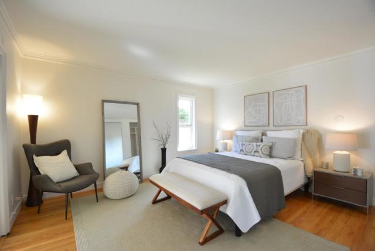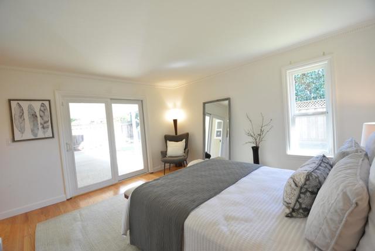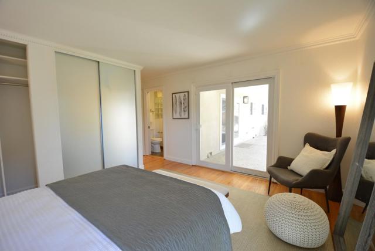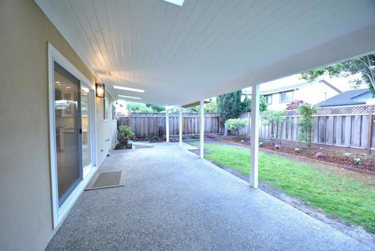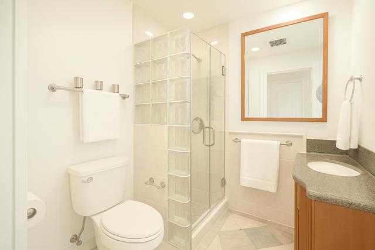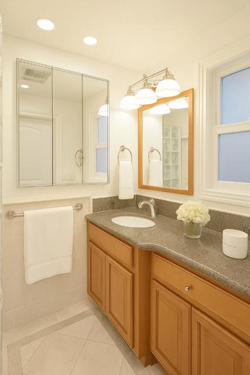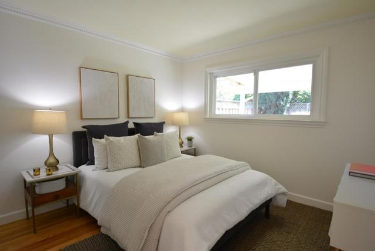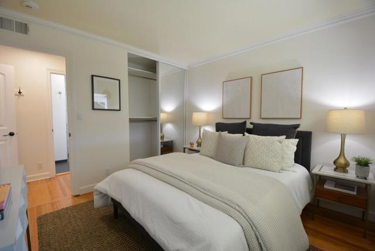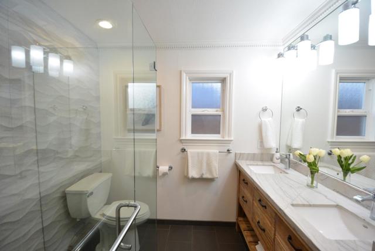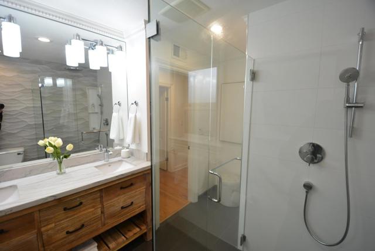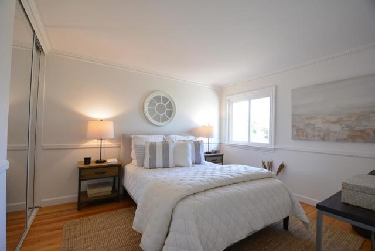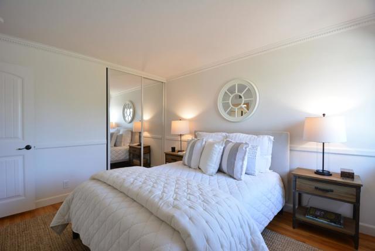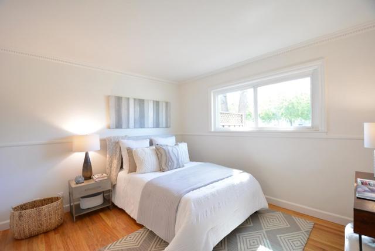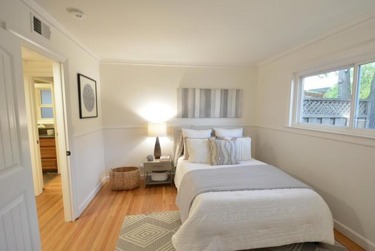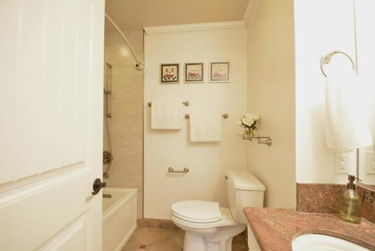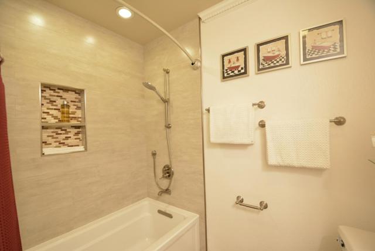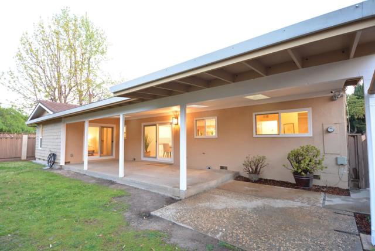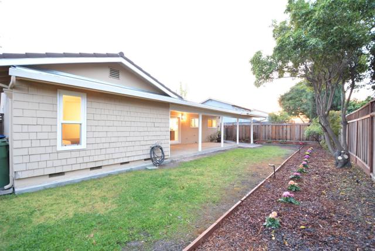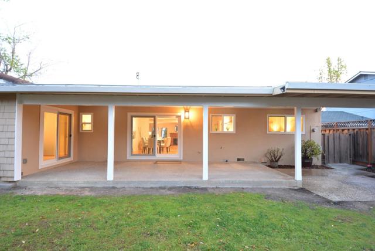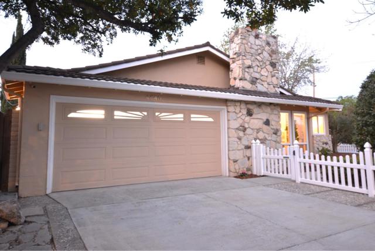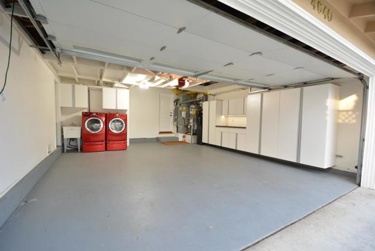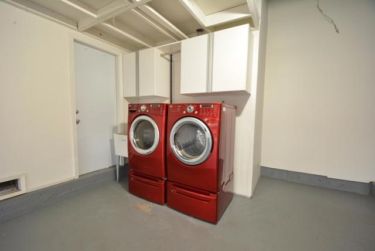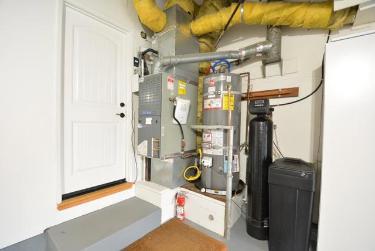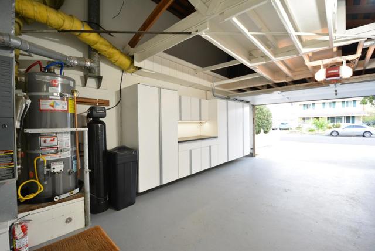4640 Venice Way, San Jose, CA 95129
- MLS#: ML81999424 ( Single Family Residence )
- Street Address: 4640 Venice Way
- Viewed: 6
- Price: $2,680,000
- Price sqft: $1,587
- Waterfront: No
- Year Built: 1963
- Bldg sqft: 1689
- Bedrooms: 4
- Total Baths: 3
- Full Baths: 3
- Garage / Parking Spaces: 2
- Days On Market: 227
- Additional Information
- County: SANTA CLARA
- City: San Jose
- Zipcode: 95129
- District: Other
- Elementary School: OTHER
- Middle School: MORELA
- High School: PROSPE
- Provided by: Compass
- Contact: Wayne Wayne

- DMCA Notice
-
DescriptionSeller will take it off the market and do a short term lease. This move in ready home is nestled in the highly sought after Happy Valley neighborhood of West San Jose, within a top rated school districtmaking it an ideal choice for families. The spacious step down living room features picture windows, gleaming hardwood floors, and a cozy gas log fireplace, creating a warm and inviting atmosphere. The bright, modern kitchen is a chefs delight, equipped with a top of the line Wolf range, custom cabinetry, pristine white granite countertops, and a generous breakfast bar. An open dining area, illuminated by a grand skylight, flows effortlessly into the kitchen and out through sliding glass doors to a large covered patio and beautifully landscaped backyardperfect for entertaining or relaxing outdoors. A private guest suite with a fully remodeled bathroom offers comfort and convenience for visitors or extended family. The luxurious primary bedroom boasts dual closets, direct access to the backyard, and an elegant en suite bathroom with stylish tile flooring and granite countertops. Additional features include Milgard double pane windows throughout, a whole home water softener and filtration system, and a newer 200 amp electrical panel ready to support your EV supercharger.
Property Location and Similar Properties
Contact Patrick Adams
Schedule A Showing
Features
Appliances
- Dishwasher
- Disposal
- Range Hood
- Microwave
- Refrigerator
Architectural Style
- Ranch
Common Walls
- No Common Walls
Cooling
- Central Air
Eating Area
- Breakfast Counter / Bar
Elementary School
- OTHER
Elementaryschool
- Other
Fencing
- Wood
Fireplace Features
- Living Room
Flooring
- Tile
- Wood
Foundation Details
- Concrete Perimeter
Garage Spaces
- 2.00
High School
- PROSPE
Highschool
- Prospect
Laundry Features
- Gas Dryer Hookup
- In Garage
Living Area Source
- Assessor
Lot Features
- Level
Middle School
- MORELA
Middleorjuniorschool
- Moreland
Parcel Number
- 38135113
Parking Features
- Gated
- Off Street
Property Type
- Single Family Residence
Roof
- Flat
- Metal
- Tile
School District
- Other
Sewer
- Public Sewer
View
- Neighborhood
Water Source
- Public
Window Features
- Skylight(s)
Year Built
- 1963
Year Built Source
- Assessor
Zoning
- R1-8
