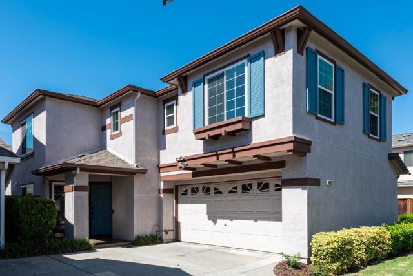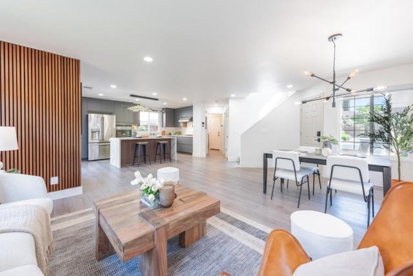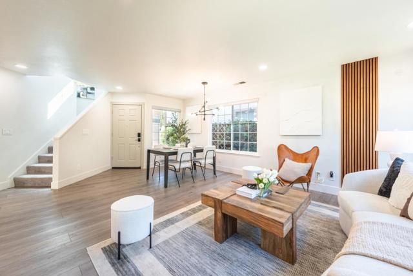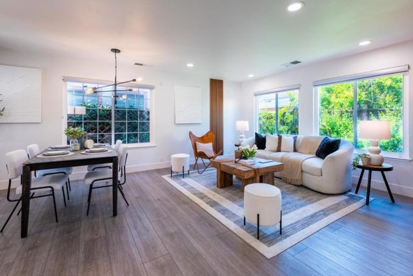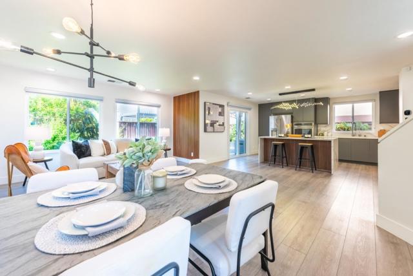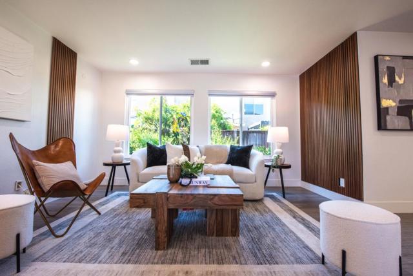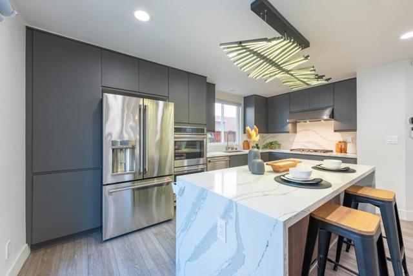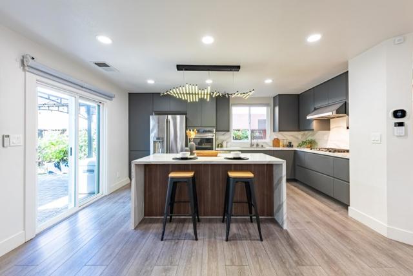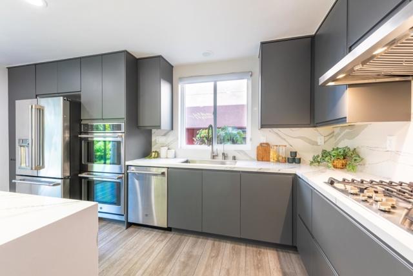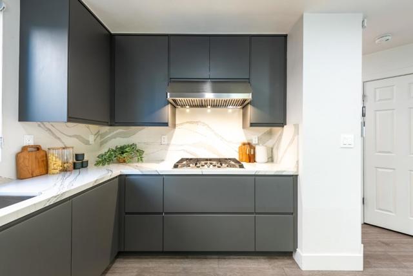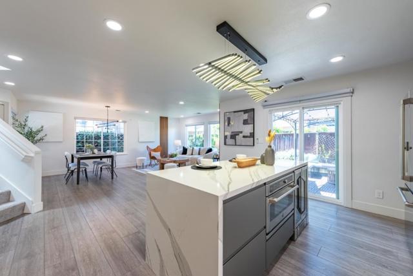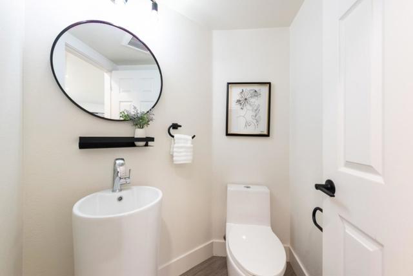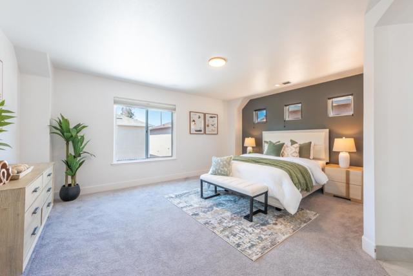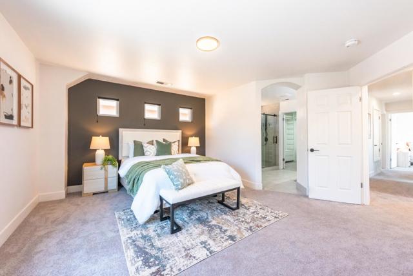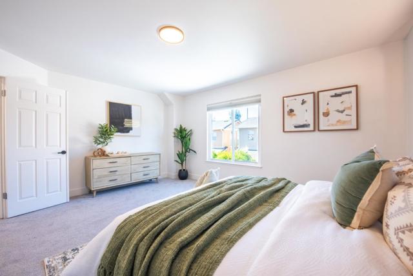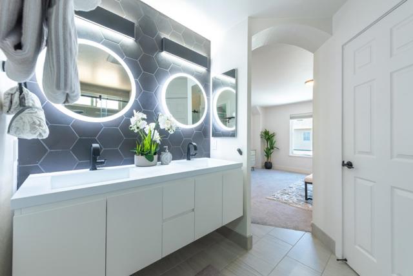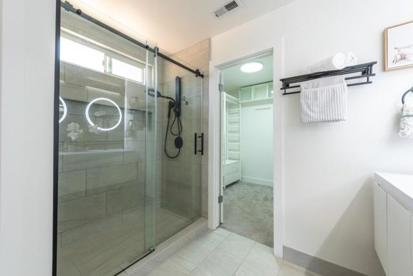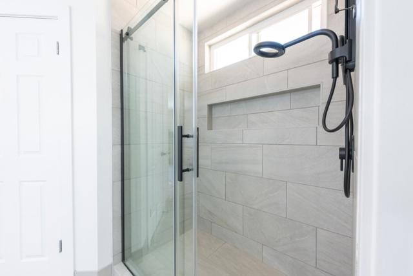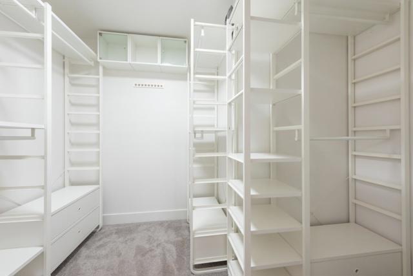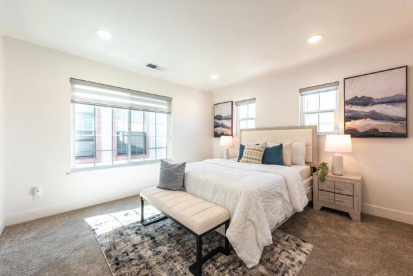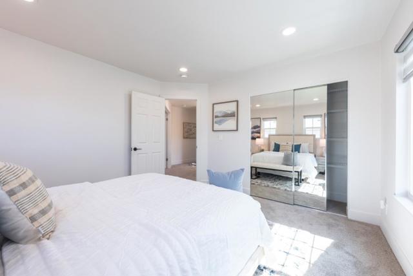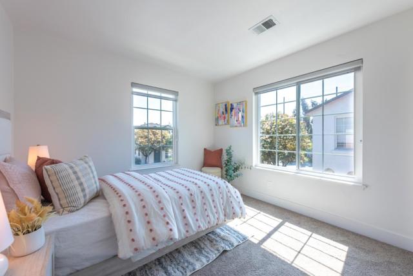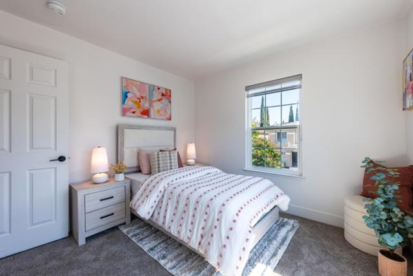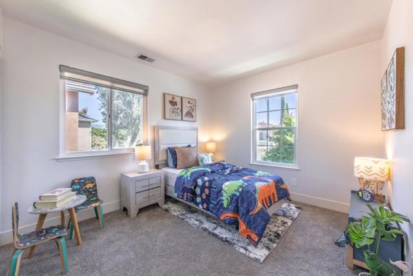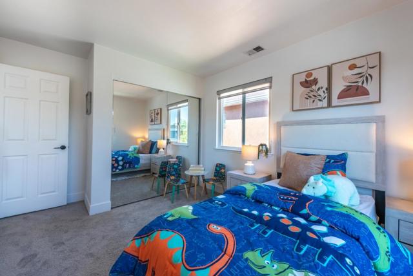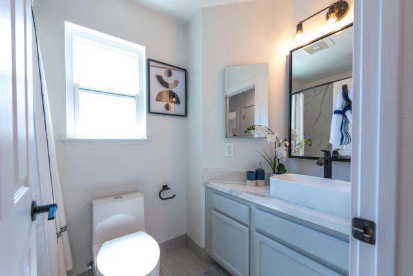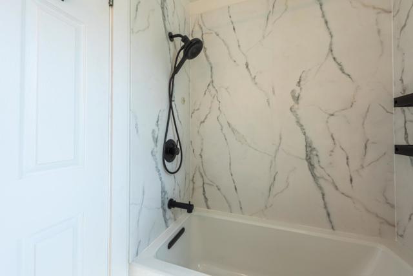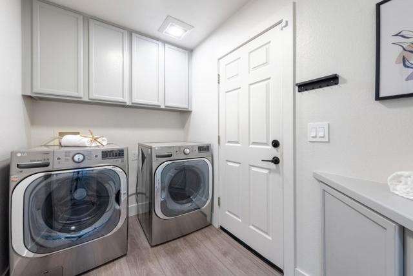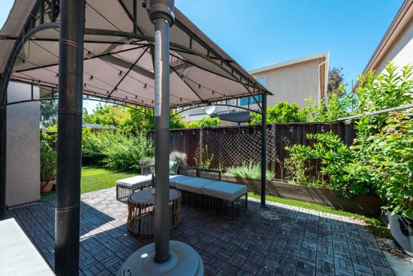1428 Firestone Loop, San Jose, CA 95116
- MLS#: ML82003938 ( Single Family Residence )
- Street Address: 1428 Firestone Loop
- Viewed: 1
- Price: $1,299,000
- Price sqft: $727
- Waterfront: No
- Year Built: 1999
- Bldg sqft: 1786
- Bedrooms: 4
- Total Baths: 3
- Full Baths: 2
- 1/2 Baths: 1
- Garage / Parking Spaces: 2
- Days On Market: 91
- Additional Information
- County: SANTA CLARA
- City: San Jose
- Zipcode: 95116
- District: Other
- High School: INDEPE
- Provided by: Compound Real Estate
- Contact: Sonny Sonny

- DMCA Notice
-
DescriptionModern Luxury with Open Concept Living in San Jose! Discover this beautifully remodeled 4 bedroom, 2.5 bath home offering 1,786 sqft of open, airy living space. Situated in a peaceful golf course community, this two story residence is designed for modern lifestyles with seamless flow and high end upgrades throughout. The expansive floor plan welcomes you with abundant natural light, energy efficient LED lighting, and smart features. At the heart of the home, a contemporary chef's kitchen boasts quartz countertops with waterfall edges, premium GE appliances, and a professional grade cooktop perfect for daily living and entertaining. Upstairs, the spacious primary suite offers a walk in closet and a luxuriously remodeled ensuite. All bathrooms feature stylish updates, complementing fresh flooring and plush carpeting throughout. Additional highlights include a walk in laundry room, EV charger in the attached 2 car garage, and whole house water filtration and softener system. The private, low maintenance patio extends your living space outdoors ideal for gatherings or quiet relaxation. With easy access to highways 101, 680, and 280, plus proximity to SJSU, tech campuses, parks, and a golf course just steps away, this move in ready home balances modern comfort and convenience.
Property Location and Similar Properties
Contact Patrick Adams
Schedule A Showing
Features
Appliances
- Gas Cooktop
- Dishwasher
- Refrigerator
Association Fee
- 124.00
Association Fee Frequency
- Monthly
Common Walls
- No Common Walls
Cooling
- Central Air
Flooring
- Carpet
- Tile
Foundation Details
- Slab
Garage Spaces
- 2.00
Heating
- Central
High School
- INDEPE
Highschool
- Independence
Living Area Source
- Assessor
Parcel Number
- 48173030
Property Type
- Single Family Residence
Roof
- Composition
School District
- Other
Sewer
- Public Sewer
Water Source
- Public
Year Built
- 1999
Year Built Source
- Assessor
Zoning
- A-PD
