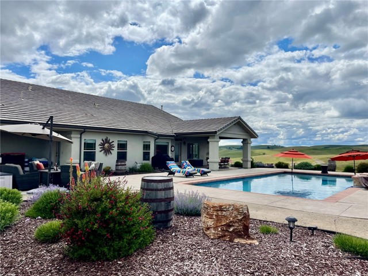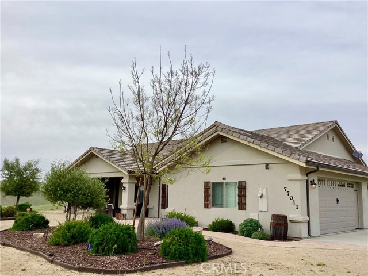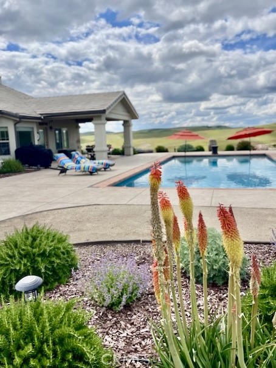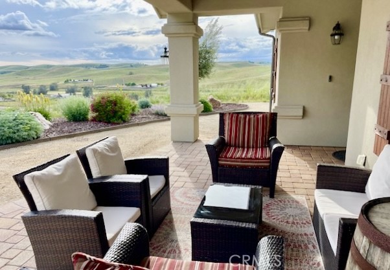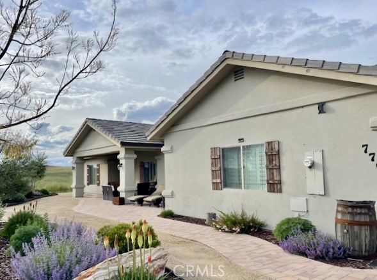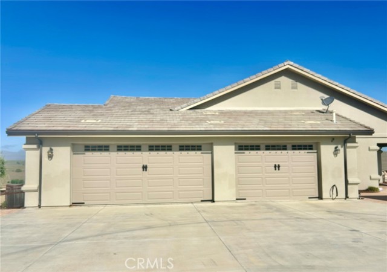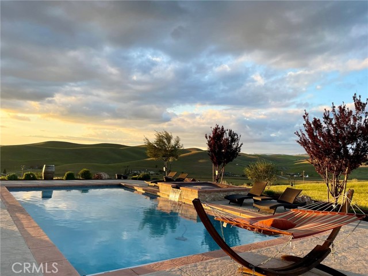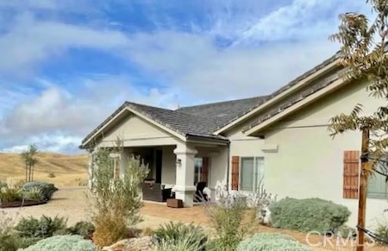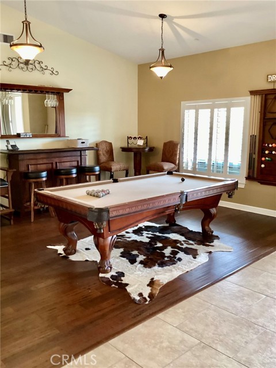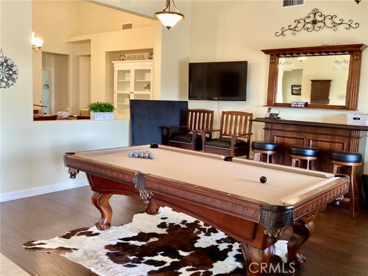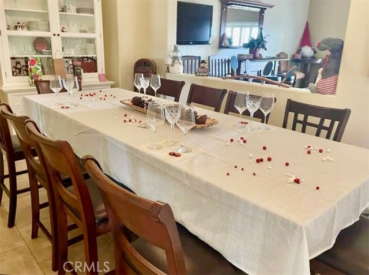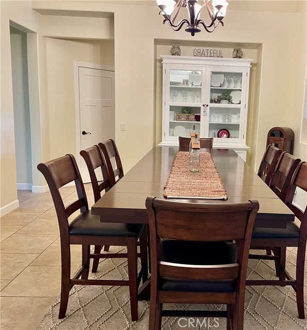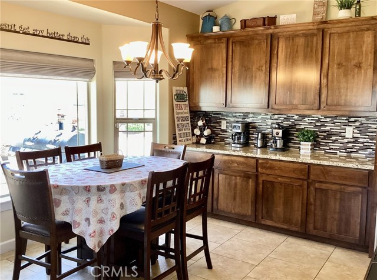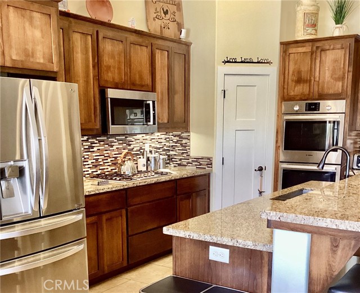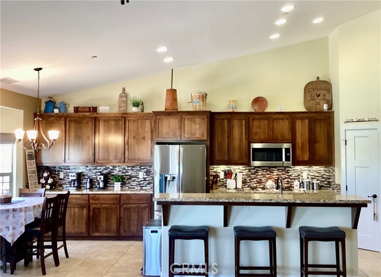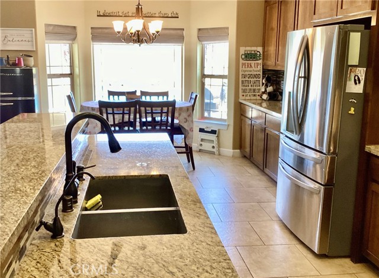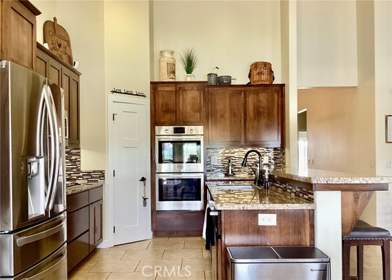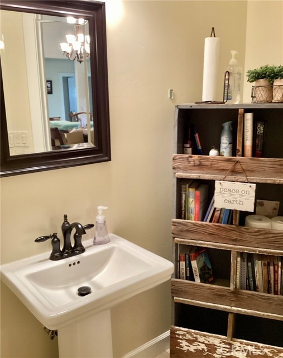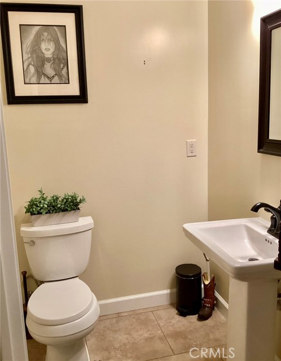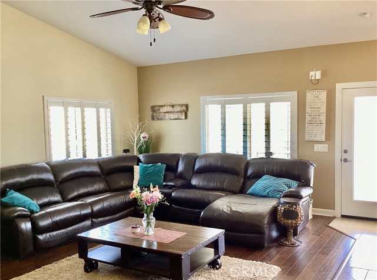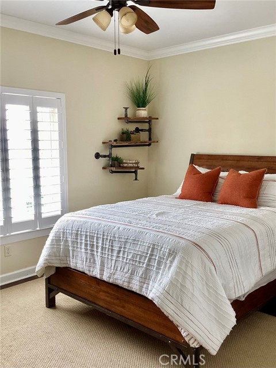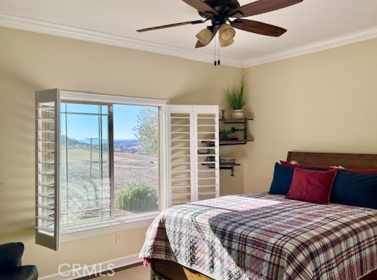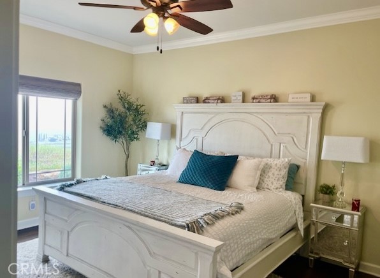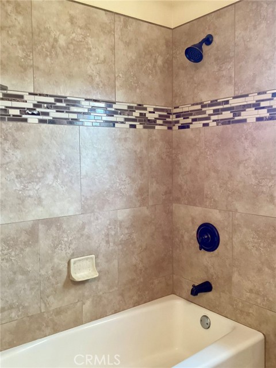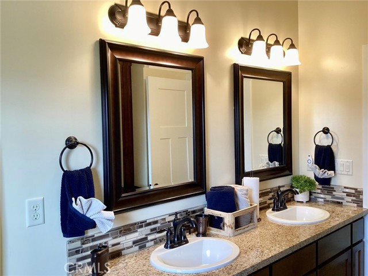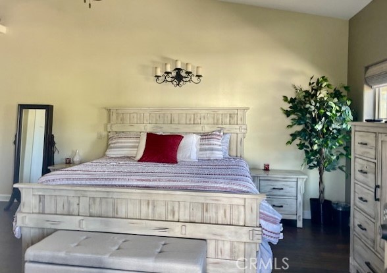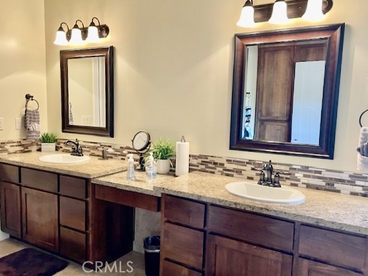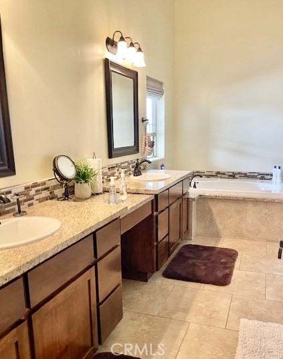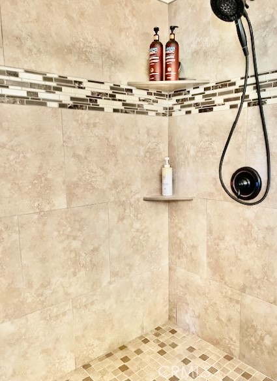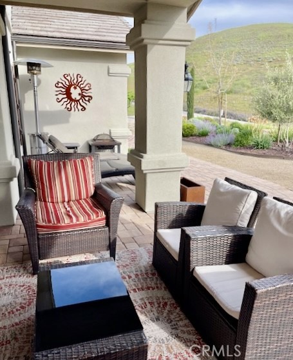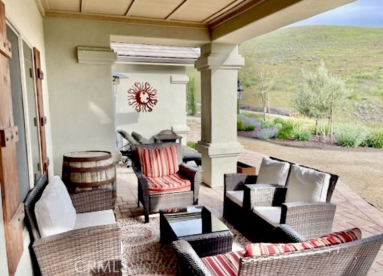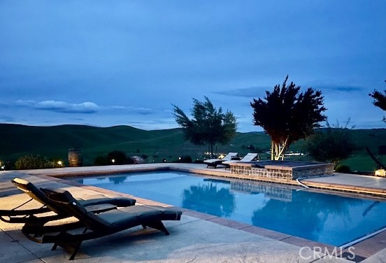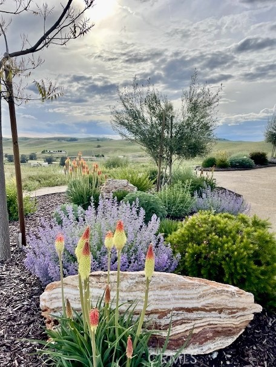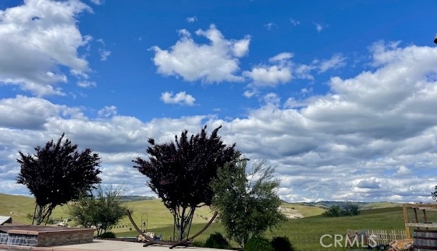77011 Douglas Road, San Miguel, CA 93451
- MLS#: NS25090489 ( Single Family Residence )
- Street Address: 77011 Douglas Road
- Viewed: 1
- Price: $1,286,900
- Price sqft: $499
- Waterfront: No
- Year Built: 2015
- Bldg sqft: 2580
- Bedrooms: 3
- Total Baths: 3
- Full Baths: 2
- 1/2 Baths: 1
- Garage / Parking Spaces: 5
- Days On Market: 82
- Acreage: 10.00 acres
- Additional Information
- County: SAN LUIS OBISPO
- City: San Miguel
- Zipcode: 93451
- District: Paso Robles Joint Unified
- Provided by: Dart Realty
- Contact: Douglas Douglas

- DMCA Notice
-
DescriptionTucked away on 10 private acres and a short drive to Paso Robles, this custom estate offers the perfect balance of refined living and serene seclusion. Surrounded by untouched land on all sides, this 3 bedroom, 2 bath residence invites you to experience the Central Coast as it was meant to be: quiet, natural, and entirely your own. Designed for both relaxation and entertaining, the heart of the property is its spectacular resort style poolan extra large custom build with a shallow beach landing, built in umbrella holders, and a cascading waterfall for tranquil ambiance. The integrated spa seats up to 10 guests and, like the pool, is powered by a remote activated Janyes system that controls the heater, lights, jets, and water features at the touch of a button. Recently updated covers protect both the pool and spa, ensuring your outdoor retreat is always ready. Inside, natural bamboo flooring brings warmth and texture to a home rich with thoughtful upgrades. Vaulted ceilings elevate the great room, kitchen, formal dining, recreation room, and the spacious primary suite, where youll find dual closets as well as a luxurious en suite with double sinks, an oversized jetted soaking tub, granite counters, and a generous walk in shower. Plantation shutters and Venetian blinds lend both privacy and style, while crown molding adds a touch of elegance in two of the bedrooms. Every room is equipped with ceiling fans, and the home is kept comfortable year round with central heating and air conditioning. The kitchen is a culinary showcase, boasting custom wood cabinetry, sleek stainless steel appliances, a gas cooktop, and double ovensideal for effortless entertaining. Granite countertops and a designer tile backsplash offer refined style and function, with a built in microwave and generous prep space completing the layout. Outdoors, multiple seating areas invite you to take in breathtaking sunrises over the hills and glowing sunsets across the valley. The landscaping is thoughtfully designed to harmonize with the homes setting, while a spacious, enclosed vegetable garden offers room to grow. A finished 5 car garage with custom flooring provides ample storage, with a rear section perfect for a future shop or flexible use. With ample parking for boats or RVs, keyed entry pads at every door, and few neighbors in sight, this property offers the rare opportunity to live in luxurywithout compromising your connection to nature.
Property Location and Similar Properties
Contact Patrick Adams
Schedule A Showing
Features
Appliances
- Dishwasher
- Disposal
- Gas Cooktop
Assessments
- None
Association Fee
- 0.00
Commoninterest
- None
Common Walls
- No Common Walls
Construction Materials
- Stucco
Cooling
- Central Air
Country
- US
Days On Market
- 70
Eating Area
- Breakfast Counter / Bar
- Dining Room
Entry Location
- Front Door
Fireplace Features
- None
Flooring
- Bamboo
- Tile
Foundation Details
- Slab
Garage Spaces
- 5.00
Heating
- Central
Laundry Features
- Individual Room
- Inside
Levels
- One
Living Area Source
- Assessor
Lockboxtype
- None
Lot Features
- 6-10 Units/Acre
- Gentle Sloping
- Sprinklers Drip System
- Up Slope from Street
Other Structures
- Greenhouse
- Shed(s)
Parcel Number
- 424404013
Parking Features
- Garage Faces Side
- Garage - Two Door
- Garage Door Opener
Patio And Porch Features
- Concrete
- Covered
- Front Porch
- Rear Porch
Pool Features
- Private
- Gunite
- In Ground
- Pool Cover
Property Type
- Single Family Residence
Road Frontage Type
- Country Road
Road Surface Type
- Paved
Roof
- Concrete
School District
- Paso Robles Joint Unified
Security Features
- Fire and Smoke Detection System
- Security System
Sewer
- Conventional Septic
Spa Features
- Private
- Heated
- In Ground
View
- Canyon
Water Source
- Well
Window Features
- Double Pane Windows
- Plantation Shutters
Year Built
- 2015
Year Built Source
- Assessor
