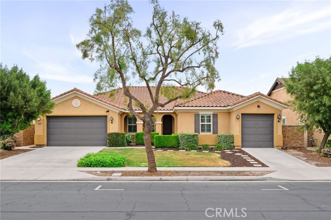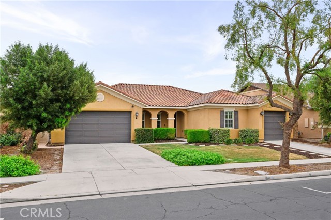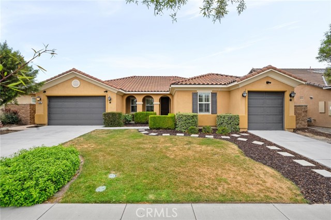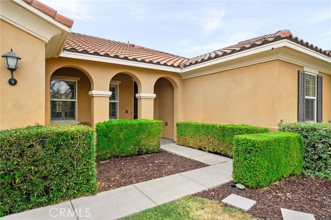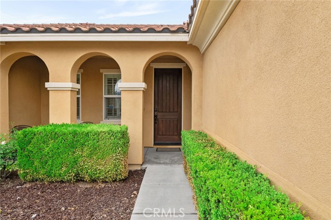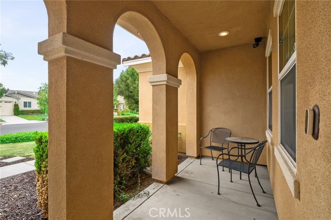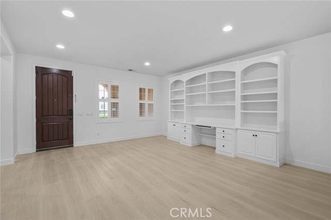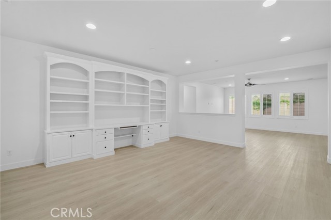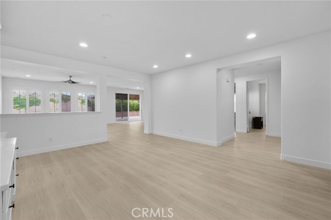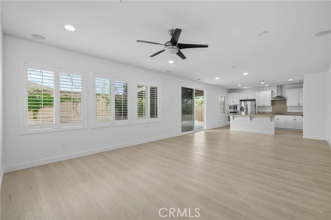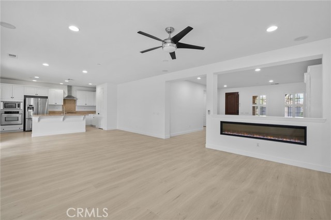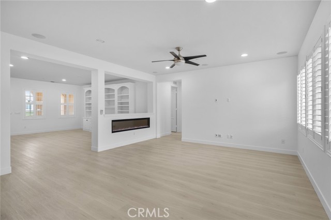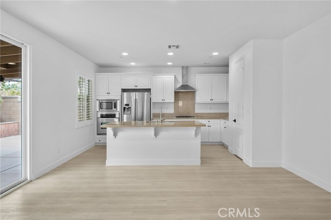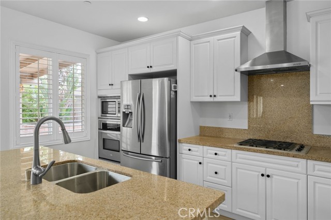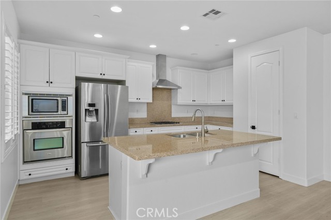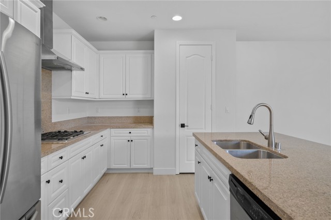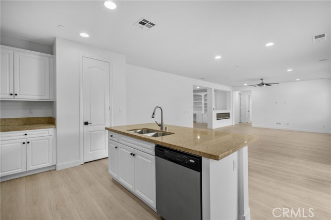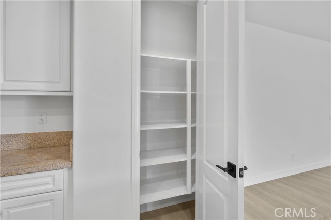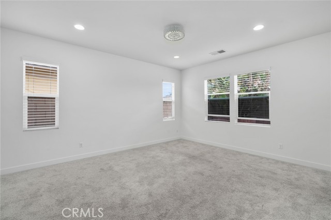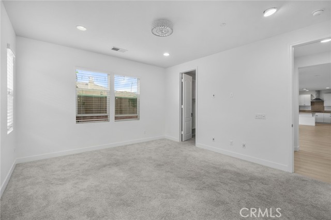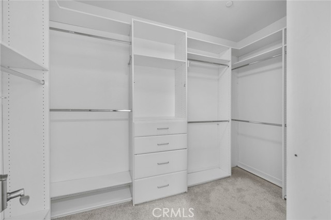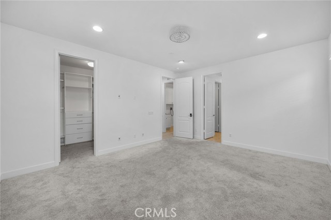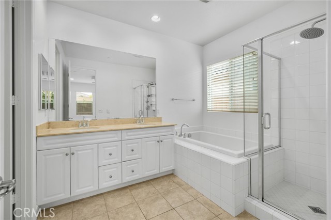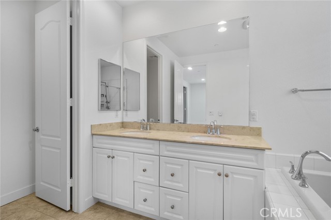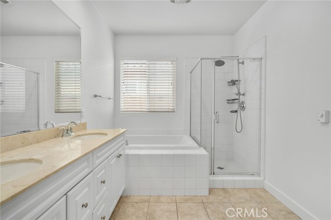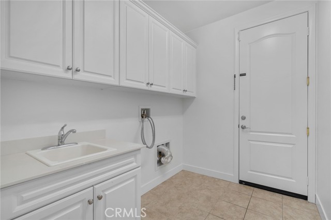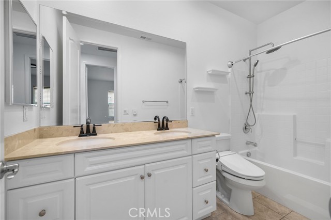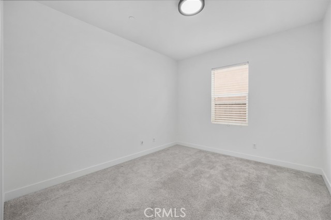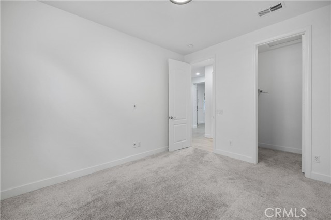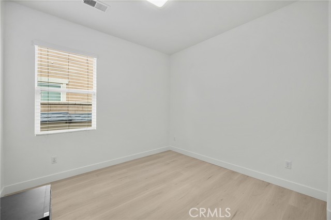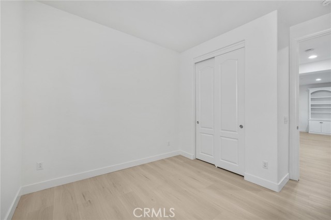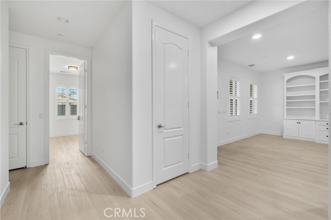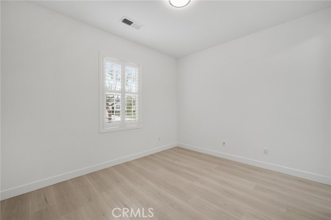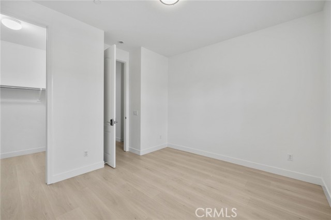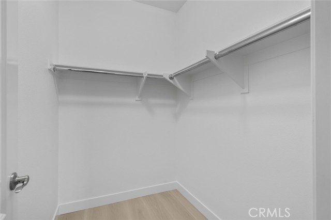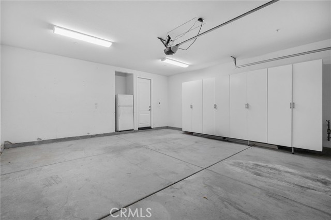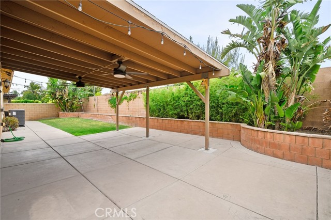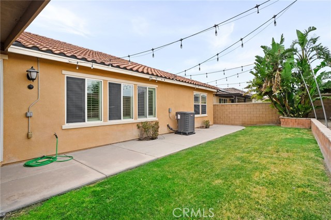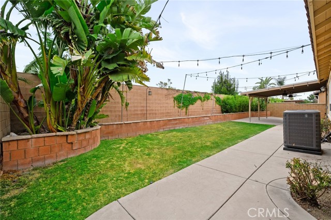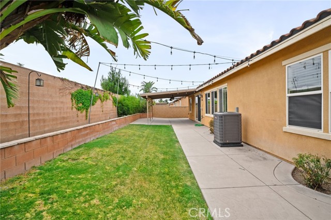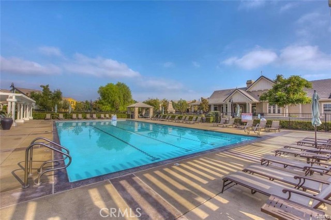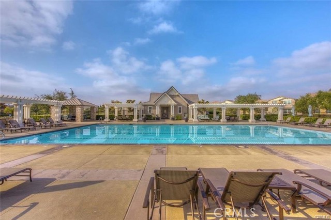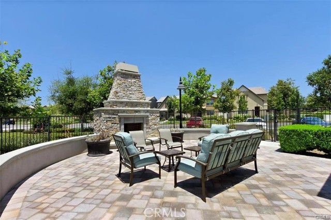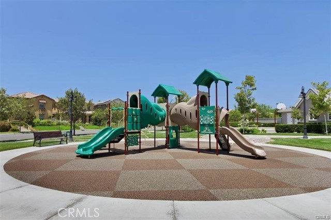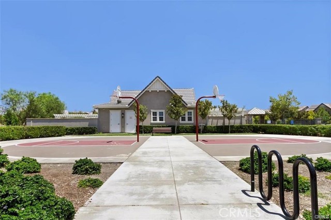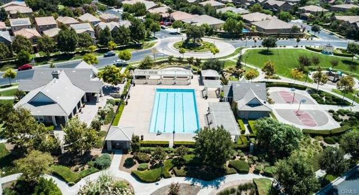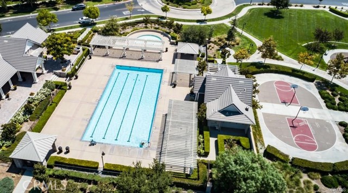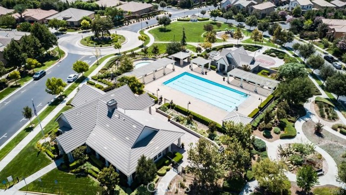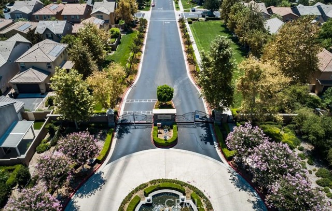14408 Narcisse Drive, Eastvale, CA 92880
- MLS#: IG25090406 ( Single Family Residence )
- Street Address: 14408 Narcisse Drive
- Viewed: 1
- Price: $898,000
- Price sqft: $408
- Waterfront: Yes
- Wateraccess: Yes
- Year Built: 2011
- Bldg sqft: 2200
- Bedrooms: 4
- Total Baths: 2
- Full Baths: 2
- Garage / Parking Spaces: 3
- Days On Market: 187
- Additional Information
- County: RIVERSIDE
- City: Eastvale
- Zipcode: 92880
- District: Corona Norco Unified
- Provided by: Fiv Realty Co.
- Contact: Shawna Shawna

- DMCA Notice
-
DescriptionWelcome to this beautifully upgraded single story home located in the highly sought after gated community of The Enclave in Eastvale. Offering 2,200 sq. ft. of thoughtfully designed living space, this 4 bedroom, 2 bathroom residence is move in ready and packed with modern upgradesincluding paid off solar panels for energy efficiency and long term savings. From the moment you step inside, youll be greeted by gorgeous upgraded plank flooring that flows seamlessly through the main living areas, creating an inviting and cohesive feel. The spacious, open concept floor plan makes entertaining effortless, featuring a custom built in entertainment center in the family room, as well as a custom fireplace and ceiling fan for added comfort. The chefs kitchen is a dream come true with granite countertops, a large center island with bar seating, custom range hood, stainless steel appliances, large pantry, and ample upgraded cabinetry for all your storage needs. Retreat to the private primary suite, which boasts a walk in closet with custom built ins, and an en suite bathroom featuring dual sinks, a deep soaking tub, and a walk in shower. Three additional bedrooms, a full secondary bath, and a dedicated laundry room with utility sink complete the well appointed interior. Step outside to your own low maintenance backyard perfectly landscaped for privacy and relaxation. Enjoy year round comfort under the covered patio, ideal for outdoor dining or unwinding in the shade. Additional highlights include a 3 car garage and a prime location just minutes from top rated schools, shopping, dining, parks, and easy freeway access. Community amenities include a pool, outdoor cooking areas, park and MORE! Dont miss your chance to own this stunning, energy efficient home in one of Eastvales premier communities!
Property Location and Similar Properties
Contact Patrick Adams
Schedule A Showing
Features
Appliances
- Dishwasher
- Range Hood
- Water Heater
Assessments
- Special Assessments
Association Amenities
- Pool
- Fire Pit
- Picnic Area
- Playground
- Call for Rules
Association Fee
- 240.00
Association Fee Frequency
- Monthly
Commoninterest
- None
Common Walls
- No Common Walls
Construction Materials
- Stucco
Cooling
- Central Air
Country
- US
Days On Market
- 39
Eating Area
- Dining Room
Fireplace Features
- Family Room
Flooring
- Carpet
- Laminate
Foundation Details
- Slab
Garage Spaces
- 3.00
Heating
- Central
Inclusions
- Nest
Interior Features
- Ceiling Fan(s)
- Granite Counters
- Open Floorplan
- Pantry
- Recessed Lighting
Laundry Features
- Individual Room
- Inside
Levels
- One
Living Area Source
- Assessor
Lockboxtype
- Supra
Lockboxversion
- Supra BT
Lot Features
- Back Yard
- Front Yard
Parcel Number
- 144650032
Parking Features
- Driveway
- Garage
Patio And Porch Features
- Patio
Pool Features
- Association
- Community
Postalcodeplus4
- 1070
Property Type
- Single Family Residence
Property Condition
- Turnkey
- Updated/Remodeled
Road Frontage Type
- City Street
Road Surface Type
- Paved
School District
- Corona-Norco Unified
Sewer
- Public Sewer
View
- Neighborhood
Water Source
- Public
Year Built
- 2011
Year Built Source
- Assessor
Zoning
- SP ZONE
