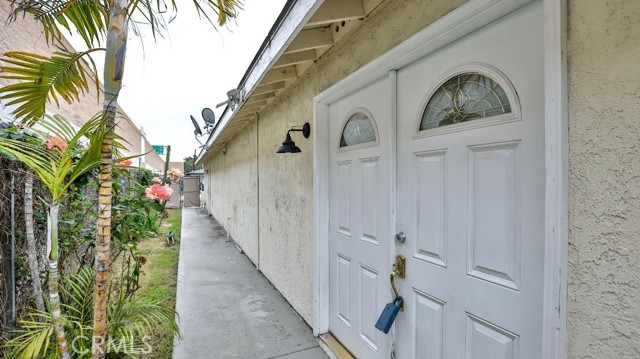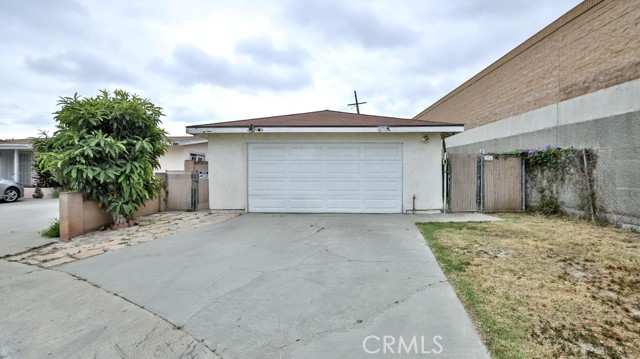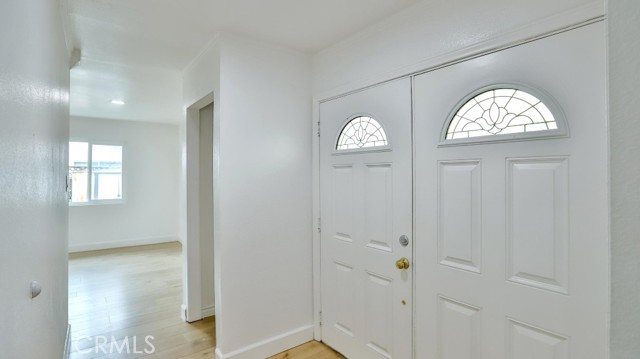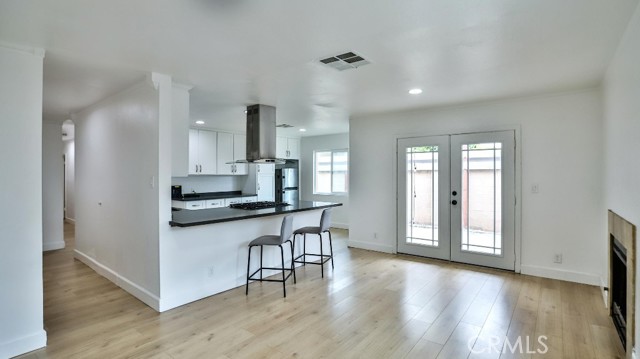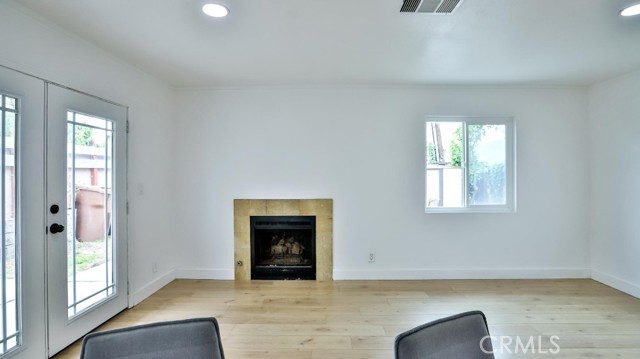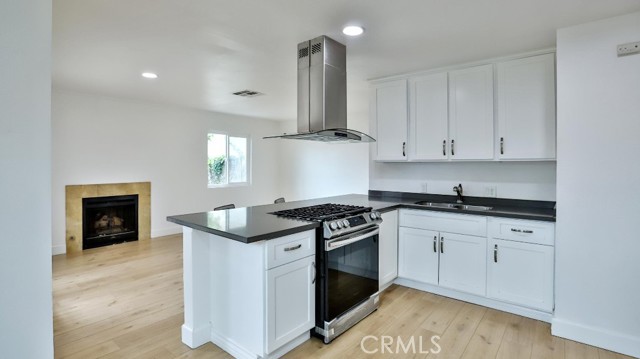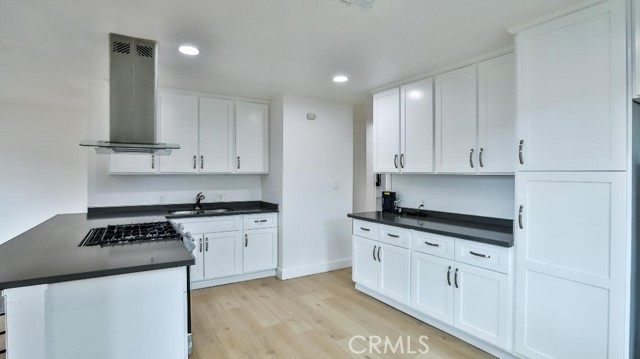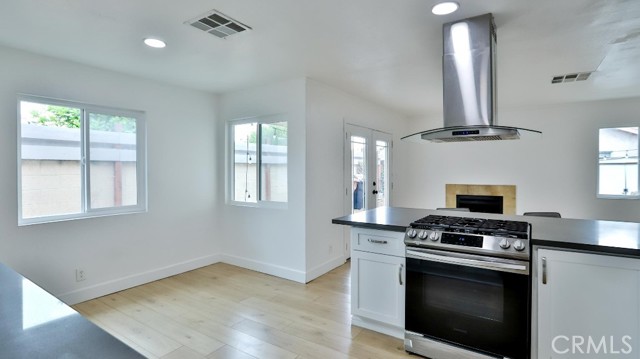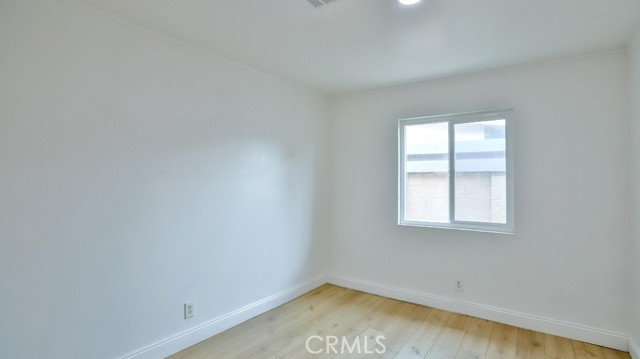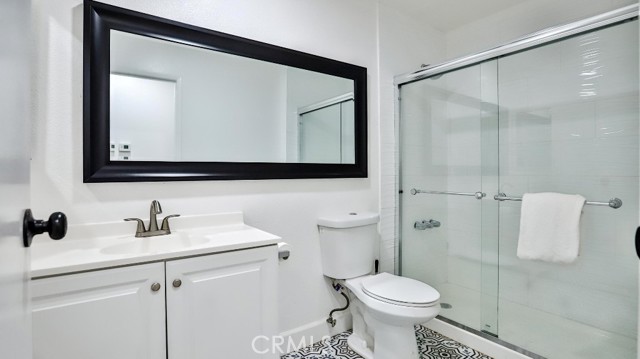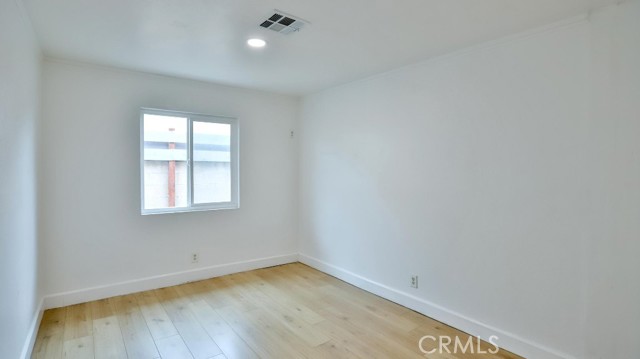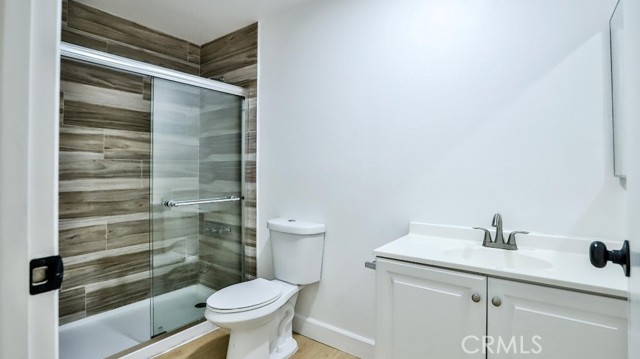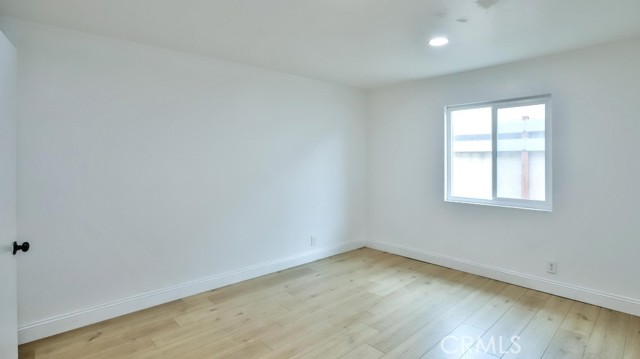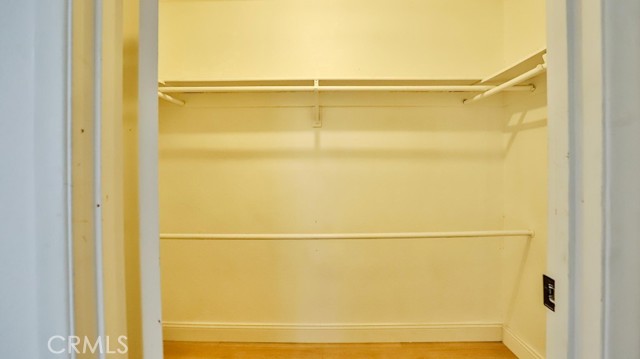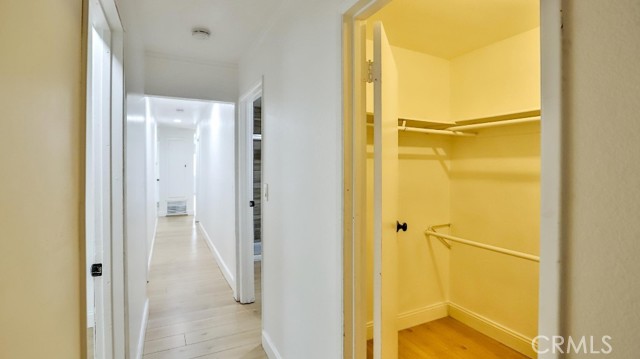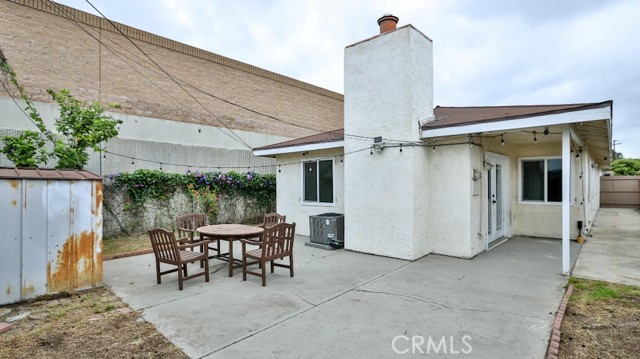13581 Bowen Street, Garden Grove, CA 92843
- MLS#: OC25091037 ( Single Family Residence )
- Street Address: 13581 Bowen Street
- Viewed: 7
- Price: $800,000
- Price sqft: $651
- Waterfront: Yes
- Wateraccess: Yes
- Year Built: 1978
- Bldg sqft: 1228
- Bedrooms: 3
- Total Baths: 2
- Full Baths: 2
- Garage / Parking Spaces: 2
- Days On Market: 246
- Additional Information
- County: ORANGE
- City: Garden Grove
- Zipcode: 92843
- Subdivision: Other (othr)
- District: Garden Grove Unified
- High School: BOLGRA
- Provided by: Kaitlyn Vuong
- Contact: Kaitlyn Kaitlyn

- DMCA Notice
-
DescriptionImmaculate 3bedroom 2 bath Contemporary home in highly desired neighborhood of Garden Grove! This 1978 built home has many upgrades and desired features including a spacious open layout with custom kitchen cabinets, quartz countertops, new 12mm laminate flooring, recessed lighting, new dual pane windows, 2 large remodeled restrooms, plumbing upgrades, electrical upgrades and spacious bedrooms with and remodeled restrooms. This home has an an HVAC system to keep cool in the summer and warm in the winter. The location of the home offers extra privacy as it is located on a cul de sac with large backyard and driveway. Enjoy your private gatherings outdoors or create your "mancave" or additional living space by adding an ADU in the attached 2 car garage. This home is located in close proximity to the 22 freeway, grocery stores, restaurants and top ranked schools such as Excelsior Elementary and Bolsa Grande High School. Don't miss out on this opportunity! Make your appointment to see this home today. Property is sold AS IS!
Property Location and Similar Properties
Contact Patrick Adams
Schedule A Showing
Features
Appliances
- Gas Range
- Gas Cooktop
- Water Heater
Architectural Style
- Contemporary
Assessments
- None
Association Fee
- 0.00
Commoninterest
- None
Common Walls
- No Common Walls
Construction Materials
- Drywall Walls
- Unknown
Cooling
- Central Air
Country
- US
Days On Market
- 92
Door Features
- Double Door Entry
Eating Area
- Breakfast Counter / Bar
Electric
- Standard
Entry Location
- Side of the house
Fencing
- Chain Link
Fireplace Features
- Living Room
- Gas
Flooring
- Laminate
Foundation Details
- Slab
Garage Spaces
- 2.00
Heating
- Central
- Natural Gas
High School
- BOLGRA
Highschool
- Bolsa Grande
Interior Features
- High Ceilings
- Open Floorplan
- Pantry
- Quartz Counters
Laundry Features
- In Garage
Levels
- One
Living Area Source
- Assessor
Lockboxtype
- Supra
Lockboxversion
- Supra
Lot Features
- Back Yard
- Cul-De-Sac
- Front Yard
Other Structures
- Shed(s)
Parcel Number
- 09930333
Parking Features
- Driveway
- Street
Patio And Porch Features
- None
Pool Features
- None
Postalcodeplus4
- 3223
Property Type
- Single Family Residence
Property Condition
- Turnkey
Road Frontage Type
- City Street
Road Surface Type
- Paved
Roof
- Shingle
School District
- Garden Grove Unified
Security Features
- Carbon Monoxide Detector(s)
- Smoke Detector(s)
Sewer
- Public Sewer
Spa Features
- None
Subdivision Name Other
- NONE
Utilities
- Electricity Connected
- Natural Gas Available
- Sewer Connected
- Water Connected
View
- Neighborhood
Water Source
- Public
Window Features
- Double Pane Windows
Year Built
- 1978
Year Built Source
- Assessor
