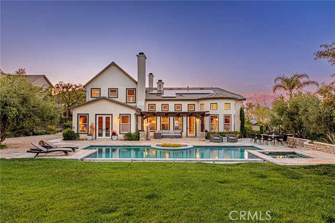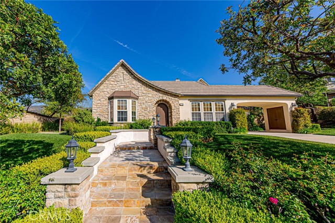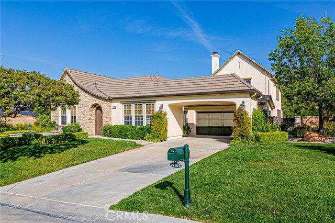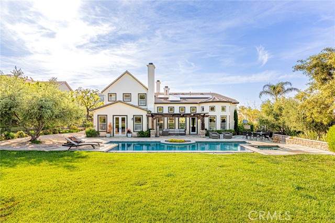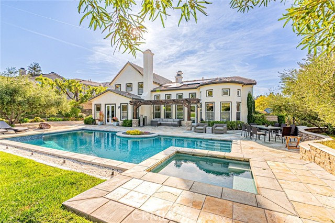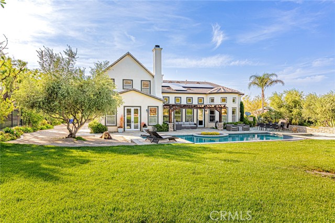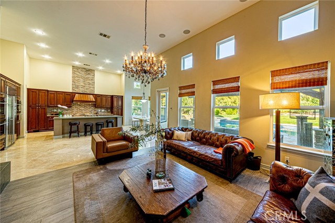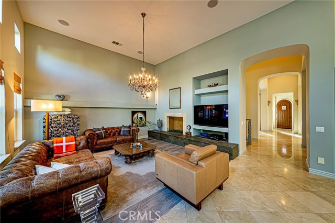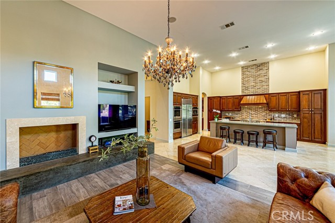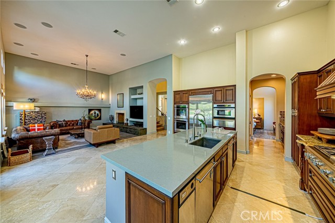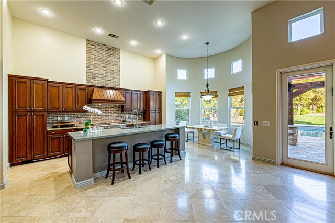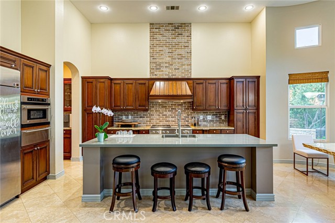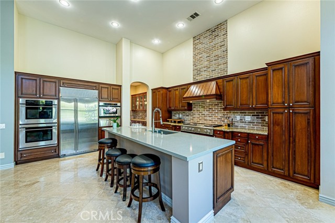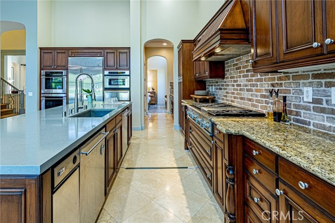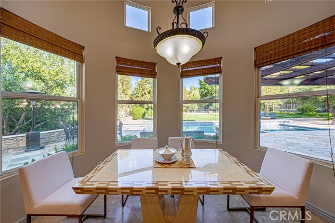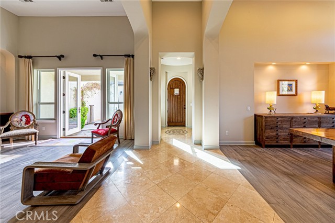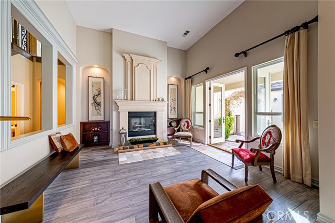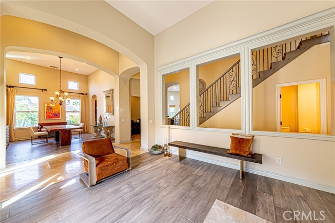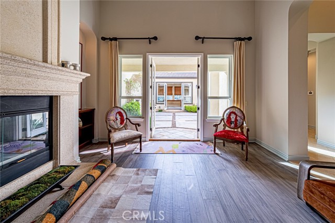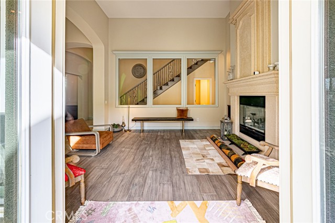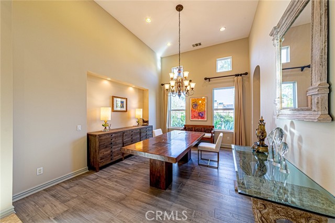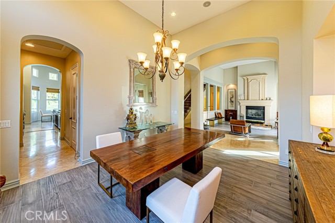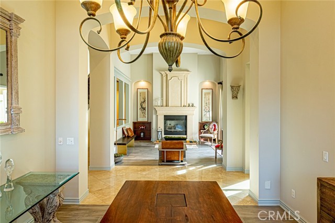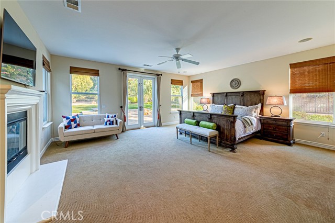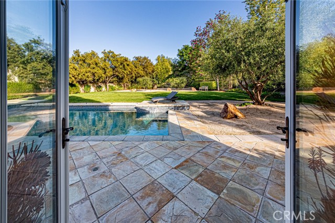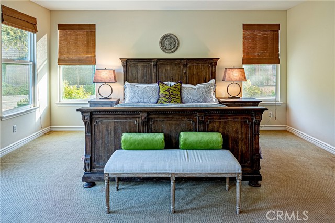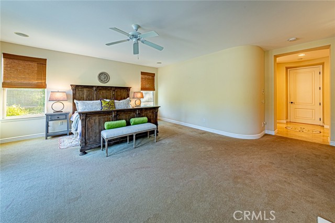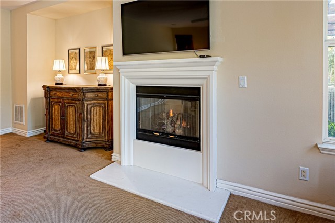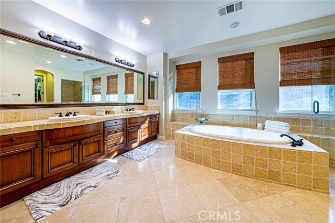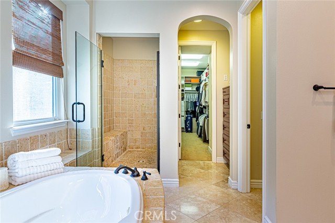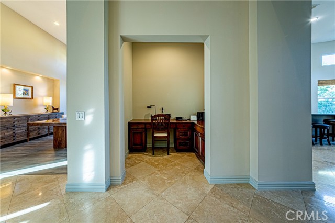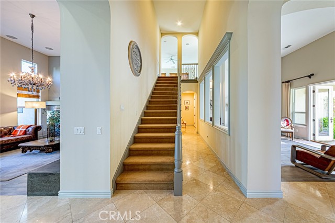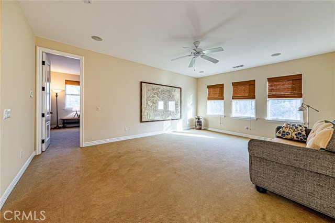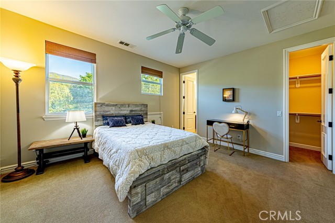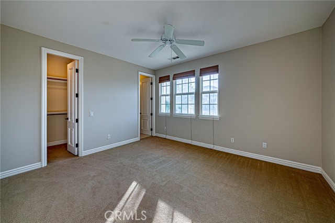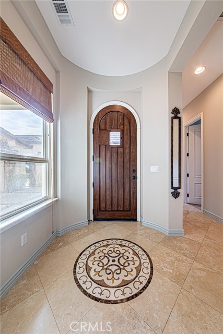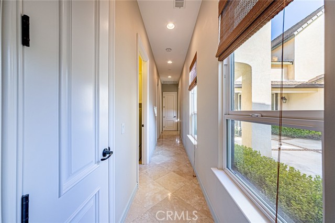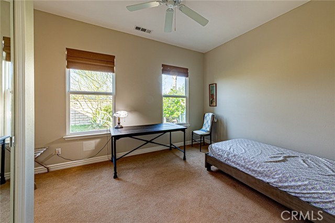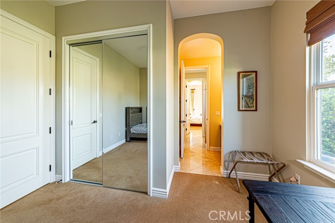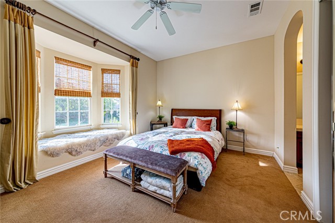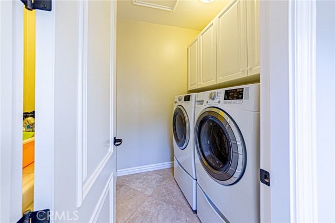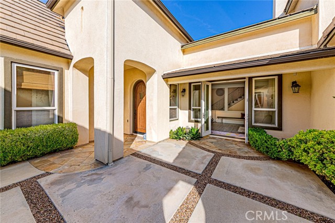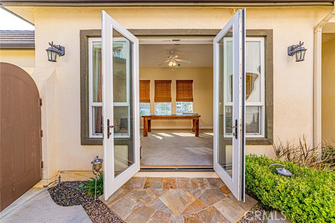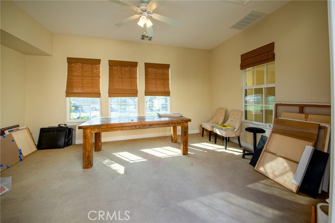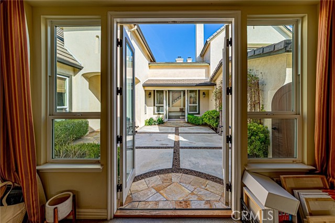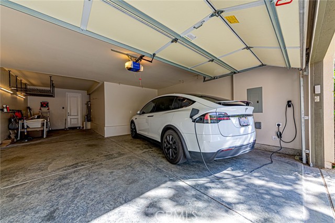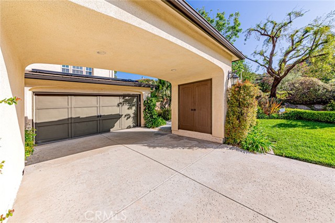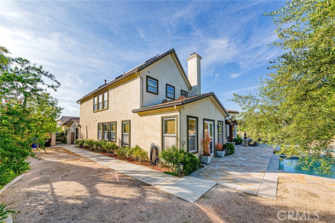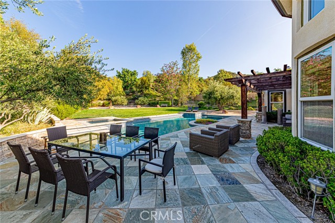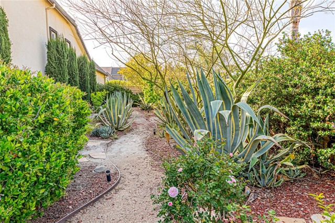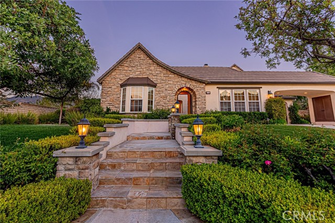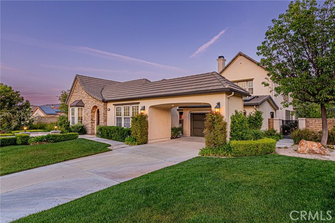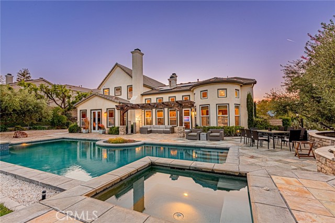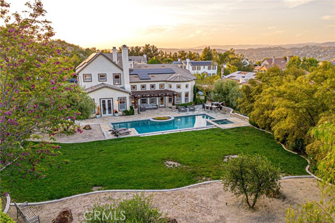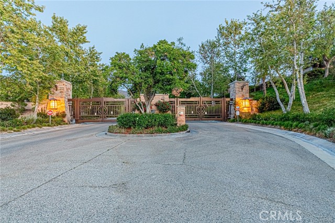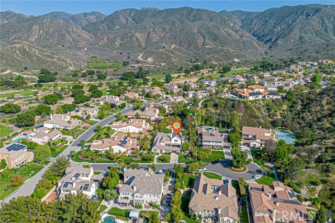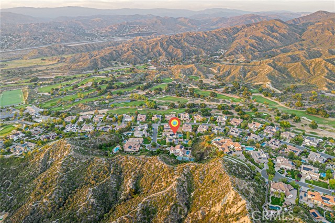27104 Buckskin Lane, Canyon Country, CA 91387
- MLS#: SR25090813 ( Single Family Residence )
- Street Address: 27104 Buckskin Lane
- Viewed: 1
- Price: $1,850,000
- Price sqft: $410
- Waterfront: Yes
- Wateraccess: Yes
- Year Built: 2005
- Bldg sqft: 4517
- Bedrooms: 5
- Total Baths: 5
- Full Baths: 5
- Garage / Parking Spaces: 3
- Days On Market: 43
- Additional Information
- County: LOS ANGELES
- City: Canyon Country
- Zipcode: 91387
- Subdivision: Robinson Ranch (robrh)
- District: William S. Hart Union
- Provided by: New Star Realty & Investment
- Contact: Sangkyu Sangkyu

- DMCA Notice
-
DescriptionSensational Sand Canyon Executive Home with Exceptional Pool and Spa Over Half an Acre. Welcome to this spectacularly upgraded Executive home, nestled in the prestigious and scenic Sand Canyon Country Club neighborhood. Located on a quiet cul de sac and secured behind a private gate, this residence offers luxury, privacy, and impeccable design throughout. As you arrive, youre greeted by a separate Casita, perfect as a guest suite, workshop, or maids quarters. Step inside the main home and be captivated by the stunning layout, which offers a seamless and natural flow through the living spaces. Elegant travertine flooring with marble medallion, soaring high ceilings, and a cozy fireplace in the living room set the tone for refined comfort, while French doors open to a charming courtyard, perfect for peaceful moments or entertaining. The spacious formal dining room flows into a Chefs dream kitchen, complete with a Quartz stone island, full designer backsplash, built in refrigerator, double dishwashers, double ovens, food warmer, and a bright breakfast nook. The highly ungraded adjacent family room features hardwood flooring, a fireplace, and a surround sound system, creating an ideal space for gatherings. The expansive 1st floor level Master suite is a true retreat, boasting a fireplace, walk in closet, and French doors that open to the serene backyard. The luxurious en suite bathroom offers a jetted tub, extended separate shower, and elegant finishes. Upstairs, youll find a spacious loft and two generous bedrooms, each with its own en suite bathroom. Two additional well sized bedrooms are located on the 1st floor level, offering flexibility and convenience. A large individual laundry room with a utility sink, Central Vacuum system, and an attached three car garage with EV charger add to the homes functionality. Enjoy the best of Southern California outdoor living in the private backyard oasis, featuring a gorgeous pool, spa, and lush green lawn and treesperfect for both relaxation and entertainment. The home is also equipped with 36 leased solar panels (only $195/month), low HOA dues, and no Mello Roos tax. This home is truly a masterpiecea rare blend of elegance, comfort, and thoughtful design. Seeing is believingschedule your private tour today!
Property Location and Similar Properties
Contact Patrick Adams
Schedule A Showing
Features
Appliances
- 6 Burner Stove
- Dishwasher
- Double Oven
- Disposal
- Gas Cooktop
- Refrigerator
- Water Heater
Assessments
- None
Association Amenities
- Maintenance Grounds
Association Fee
- 242.00
Association Fee Frequency
- Monthly
Commoninterest
- Planned Development
Common Walls
- No Common Walls
Cooling
- Central Air
Country
- US
Days On Market
- 27
Door Features
- French Doors
Fireplace Features
- Family Room
- Living Room
- Primary Bedroom
Flooring
- Carpet
- Vinyl
- Wood
Foundation Details
- Slab
Garage Spaces
- 3.00
Heating
- Central
Inclusions
- built-in Refrigerator
Interior Features
- Ceiling Fan(s)
- High Ceilings
- Recessed Lighting
- Vacuum Central
Laundry Features
- Gas Dryer Hookup
- Individual Room
- Washer Hookup
Levels
- Two
Lockboxtype
- None
Lot Features
- 0-1 Unit/Acre
- Back Yard
- Cul-De-Sac
- Front Yard
- Lot 20000-39999 Sqft
- Sprinklers In Front
- Sprinklers In Rear
Other Structures
- Guest House
- Guest House Detached
Parcel Number
- 2840025017
Parking Features
- Garage Faces Front
Pool Features
- Private
Postalcodeplus4
- 4807
Property Type
- Single Family Residence
Property Condition
- Turnkey
Road Surface Type
- Paved
Roof
- Tile
School District
- William S. Hart Union
Security Features
- Gated Community
Sewer
- Public Sewer
Spa Features
- Private
Subdivision Name Other
- Robinson Ranch (ROBRH)
View
- None
Virtual Tour Url
- https://vimeo.com/1078232279
Water Source
- Public
Window Features
- Double Pane Windows
Year Built
- 2005
Year Built Source
- Assessor
Zoning
- SCNU5
