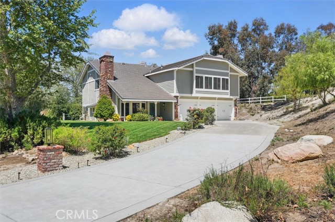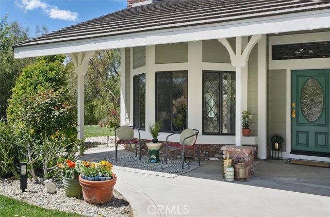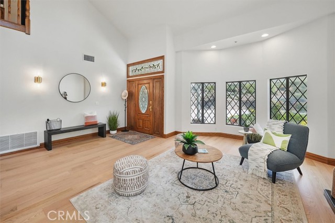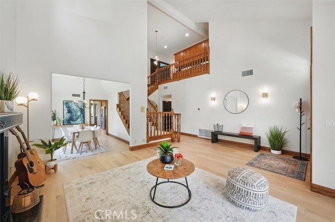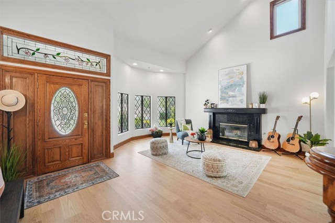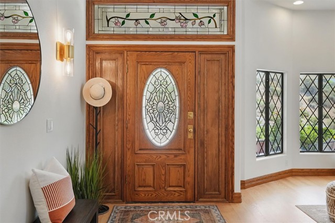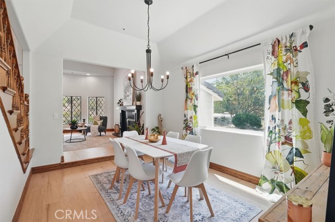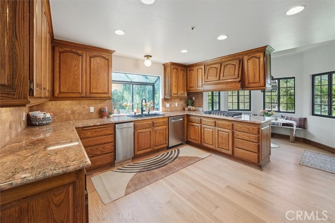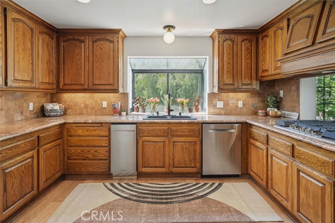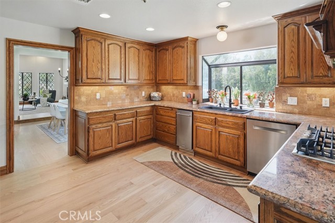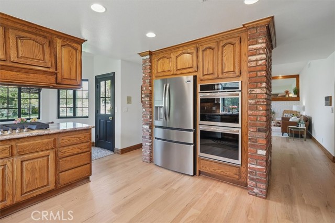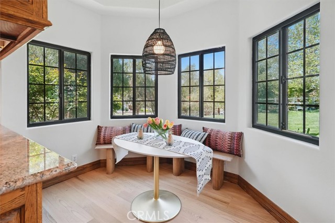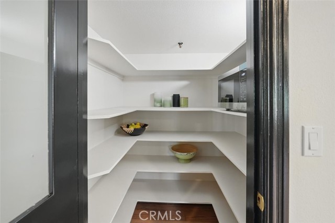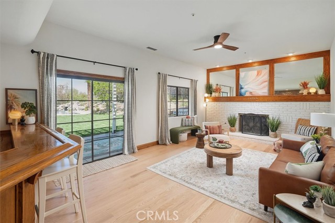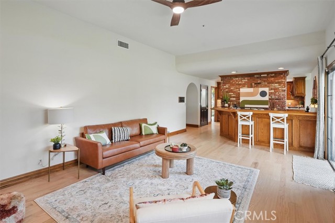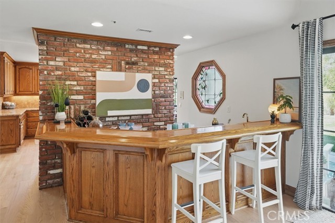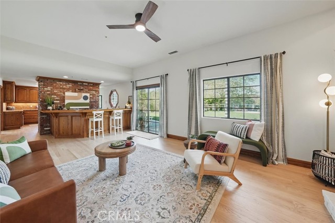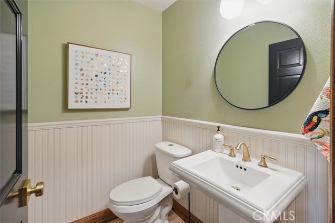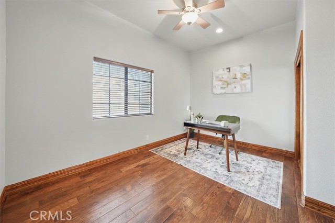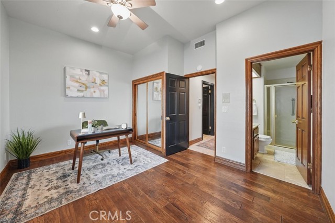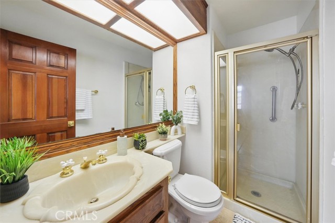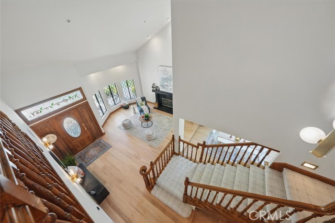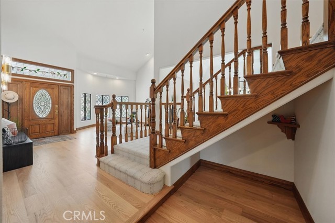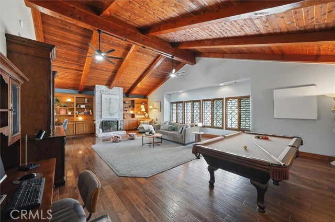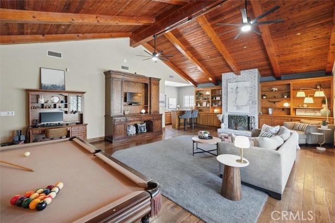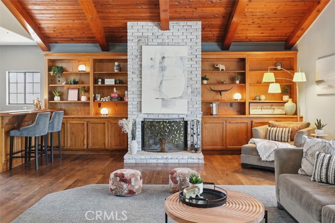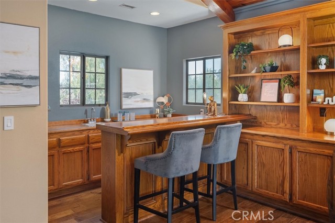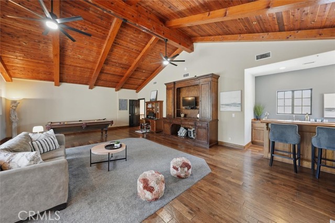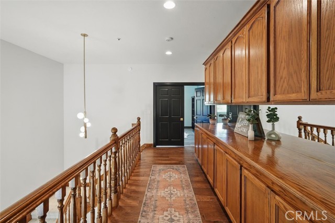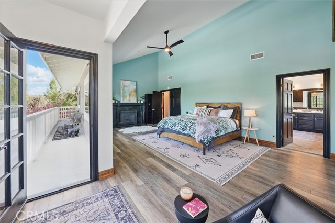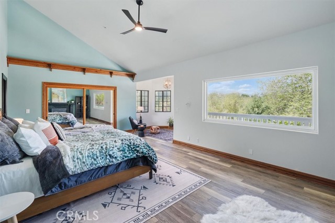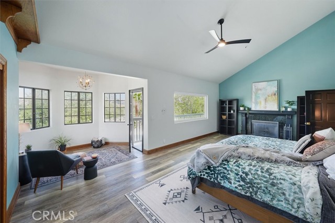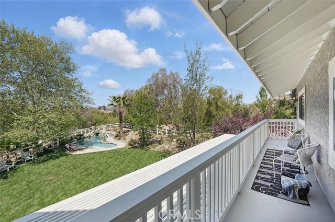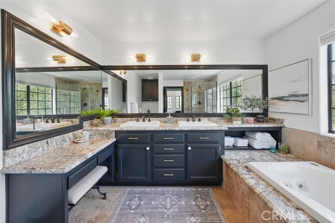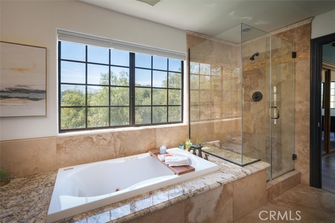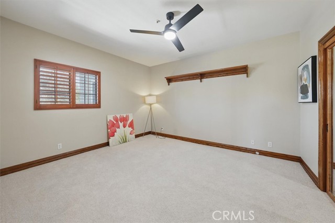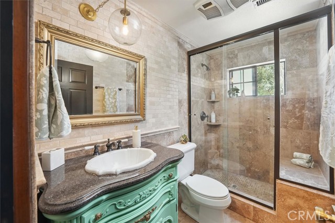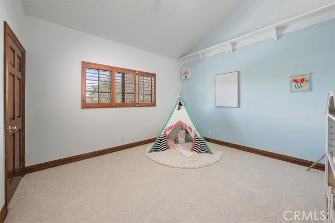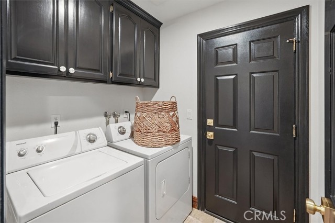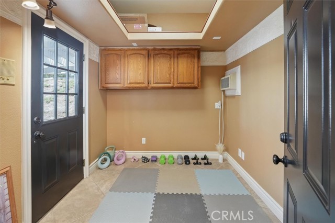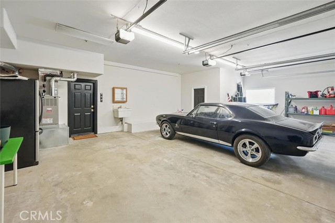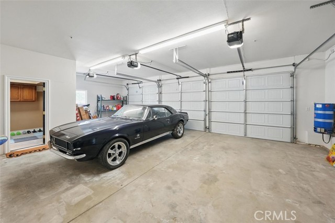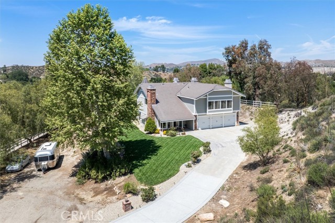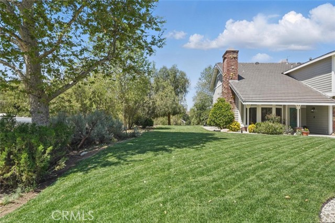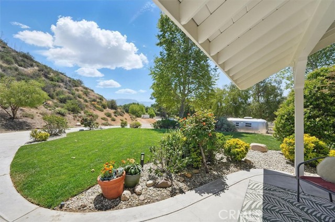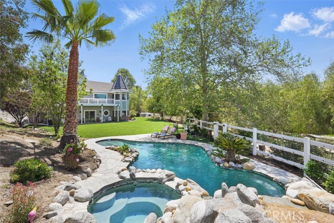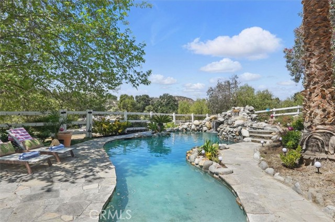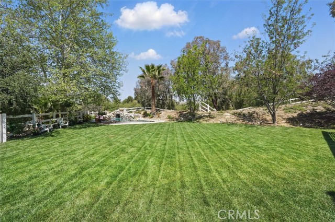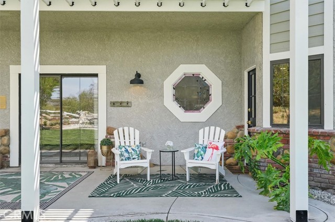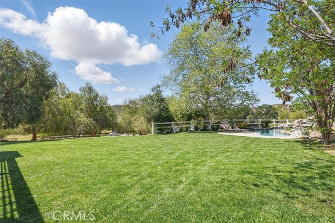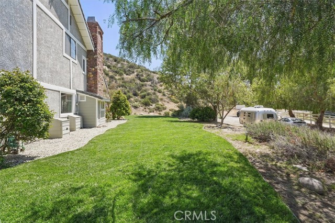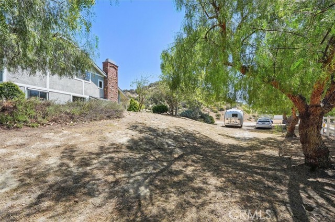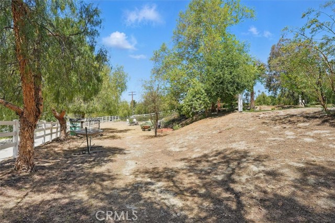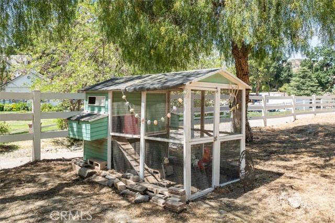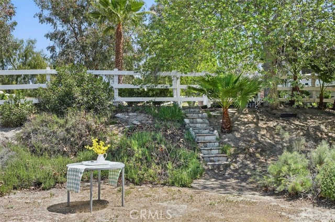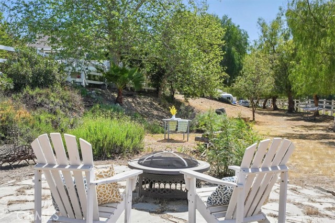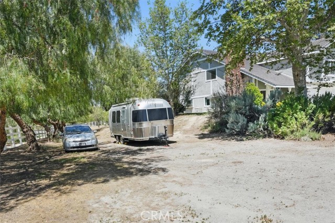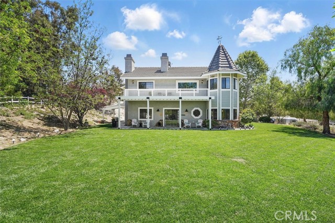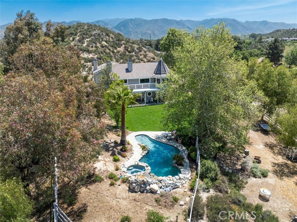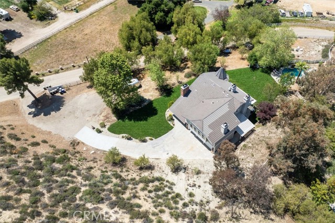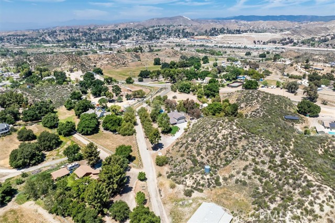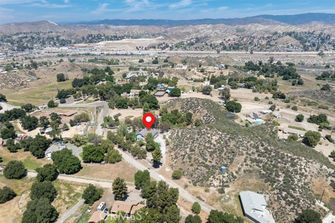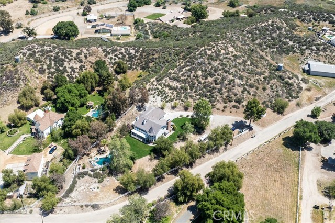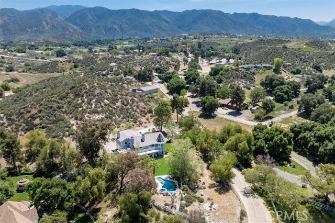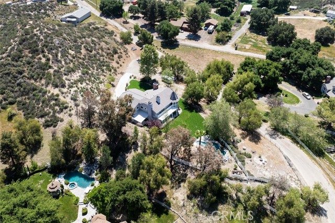28220 Oak Spring Canyon Road, Canyon Country, CA 91387
- MLS#: SR25075236 ( Single Family Residence )
- Street Address: 28220 Oak Spring Canyon Road
- Viewed: 3
- Price: $1,695,000
- Price sqft: $444
- Waterfront: Yes
- Wateraccess: Yes
- Year Built: 1989
- Bldg sqft: 3816
- Bedrooms: 4
- Total Baths: 4
- Full Baths: 3
- 1/2 Baths: 1
- Garage / Parking Spaces: 3
- Days On Market: 84
- Acreage: 2.87 acres
- Additional Information
- County: LOS ANGELES
- City: Canyon Country
- Zipcode: 91387
- Subdivision: Custom Sand Canyon (csand)
- District: William S. Hart Union
- High School: CANYON
- Provided by: Pinnacle Estate Properties, Inc.
- Contact: Kathryn Kathryn

- DMCA Notice
-
DescriptionINCREDIBLE VALUE! A rare offering in the heart of Sand Canyon, this distinguished English Tudor estate is set on nearly three acres of landan exceptional canvas for equestrian use, agriculture, future expansion, or simply the luxury of open space. Tucked away on a private drive and surrounded by mature trees, the property evokes the charm of an English countryside retreat while remaining just minutes from premier golf courses, equestrian centers, dining, and freeway access. Exuding character and quality throughout, this custom residence spans over 3,800 square feet and offers a thoughtfully designed layout ideal for both grand entertaining and everyday living. Gorgeous wide plank oak flooring anchors the main level, where soaring ceilings, stately fireplaces, and sunlit rooms create a timeless ambiance. The formal living room is a showcase of elegance with its vaulted ceilings and dramatic fireplace, while the spacious dining room captures serene views through a large picture window. The kitchen is equally inviting with granite countertops, a custom stone backsplash, a walk in pantry, and a charming breakfast nook that overlooks the tranquil waterfall pool. Adjoining the kitchen is a warm and welcoming family room with a fireplace and full wet bar, flowing seamlessly to the covered patio and expansive backyardperfect for alfresco living and entertaining. The home offers four bedrooms and four bathrooms, including a downstairs guest suite with private bath, and an upstairs primary retreat that exudes comfort and sophistication. The primary suite features a fireplace, sitting area, and private balcony with sweeping views. The en suite bath includes a soaking tub and separate shower. Upstairs also includes two additional bedrooms, a full bath, and an impressive game room with wood beamed ceilings, a fourth fireplace, custom built ins, and a second wet bar or soda fountain. Outdoors, the estate continues to impress with a resort style pool, manicured lawn, and abundant space for stables, gardens, RV storage, or the addition of a guest house or ADU. A three car garage completes the offering. With privacy, scale, and potential rarely found in such proximity to city conveniences, this is an extraordinary opportunity to create your dream estate in one of Santa Claritas most coveted enclaves.
Property Location and Similar Properties
Contact Patrick Adams
Schedule A Showing
Features
Appliances
- Dishwasher
- Double Oven
- Disposal
- Gas Cooktop
- Range Hood
- Refrigerator
- Trash Compactor
- Water Heater Central
- Water Heater
- Water Line to Refrigerator
Architectural Style
- English
- Tudor
Assessments
- Unknown
Association Fee
- 0.00
Commoninterest
- None
Common Walls
- No Common Walls
Construction Materials
- Brick
- Stucco
- Wood Siding
Cooling
- Central Air
- Dual
Country
- US
Days On Market
- 66
Door Features
- Mirror Closet Door(s)
Eating Area
- Breakfast Nook
- Dining Room
Entry Location
- Ground
Fencing
- Vinyl
Fireplace Features
- Family Room
- Game Room
- Living Room
- Primary Bedroom
Flooring
- Carpet
- Stone
- Tile
- Vinyl
- Wood
Garage Spaces
- 3.00
Heating
- Central
High School
- CANYON2
Highschool
- Canyon
Inclusions
- Refrigerator
- washer
- dryer
- Wine/beverage center
Interior Features
- Bar
- Ceiling Fan(s)
- Granite Counters
- High Ceilings
- Two Story Ceilings
Laundry Features
- Dryer Included
- Individual Room
- Inside
- Washer Hookup
- Washer Included
Levels
- Two
Living Area Source
- Assessor
Lockboxtype
- Supra
Lockboxversion
- Supra BT LE
Lot Features
- 2-5 Units/Acre
- Back Yard
- Front Yard
- Horse Property
- Landscaped
- Lawn
- Lot Over 40000 Sqft
- Sprinkler System
- Sprinklers Drip System
- Sprinklers In Front
- Sprinklers In Rear
- Sprinklers Timer
- Yard
Parcel Number
- 2840019026
Parking Features
- Boat
- Direct Garage Access
- Driveway
- Paved
- Garage
- Garage Faces Front
- Garage - Three Door
- Garage Door Opener
- RV Access/Parking
Patio And Porch Features
- Deck
- Patio
- Porch
- Front Porch
- Rear Porch
Pool Features
- Private
- Fenced
- In Ground
Postalcodeplus4
- 2136
Property Type
- Single Family Residence
Property Condition
- Turnkey
Road Frontage Type
- Country Road
Road Surface Type
- Privately Maintained
- Unpaved
School District
- William S. Hart Union
Security Features
- Carbon Monoxide Detector(s)
- Smoke Detector(s)
Sewer
- Conventional Septic
Spa Features
- Private
Subdivision Name Other
- Custom Sand Canyon (CSAND)
Utilities
- Cable Connected
- Electricity Connected
- Natural Gas Connected
- Phone Connected
- Water Connected
View
- Hills
- Mountain(s)
- Neighborhood
Virtual Tour Url
- https://inhometours.hd.pics/28220-Oak-Springs-Canyon-Rd/idx
Water Source
- Public
Window Features
- Screens
Year Built
- 1989
Year Built Source
- Assessor
Zoning
- SCNU5
