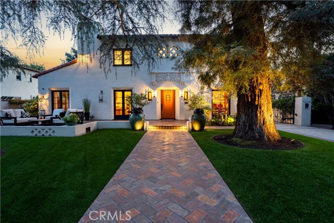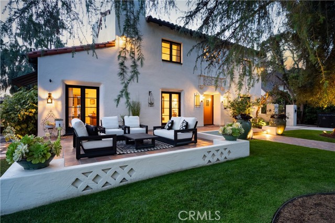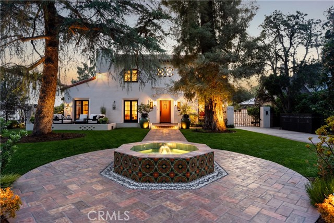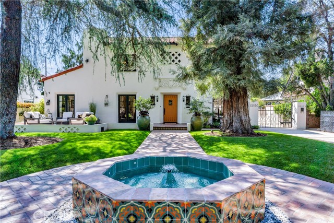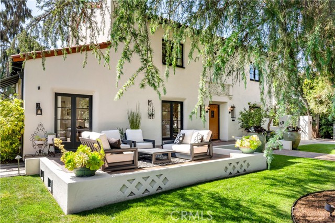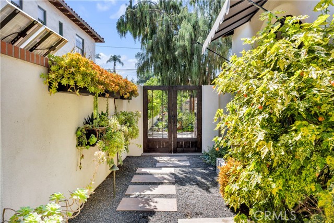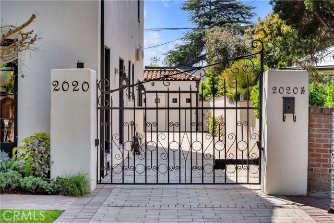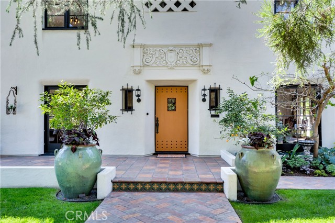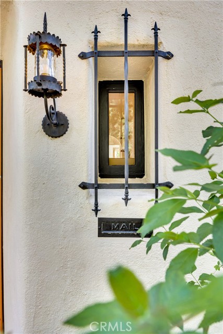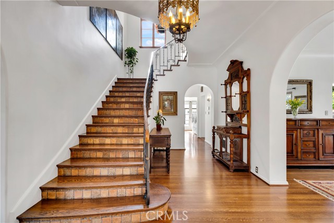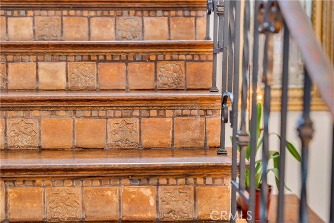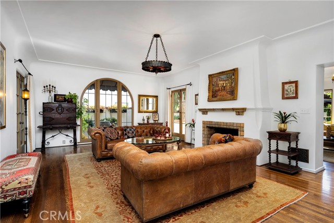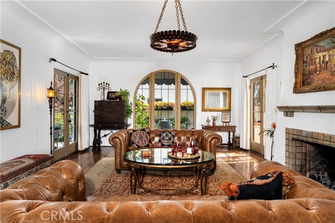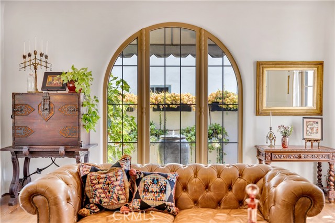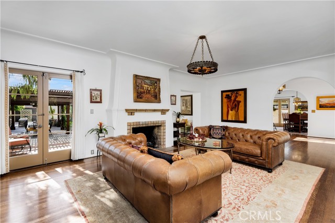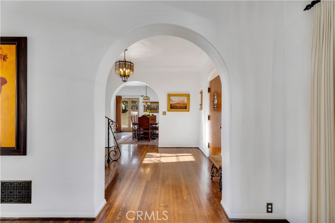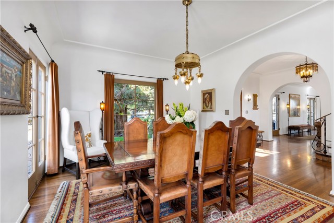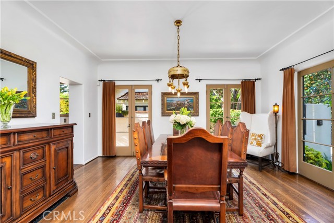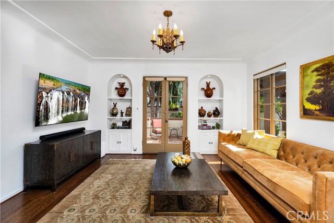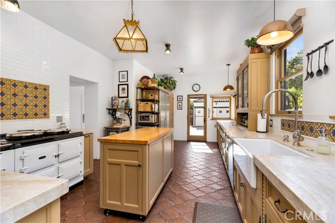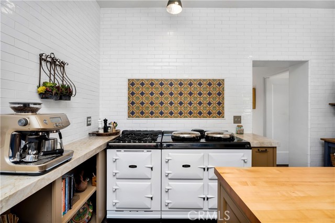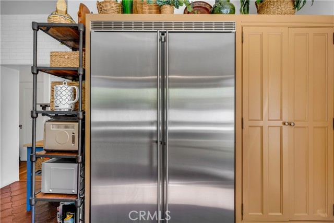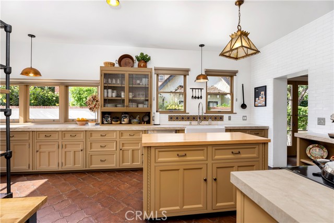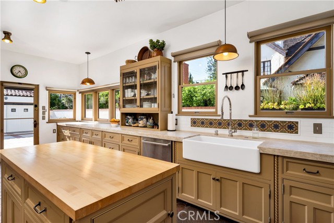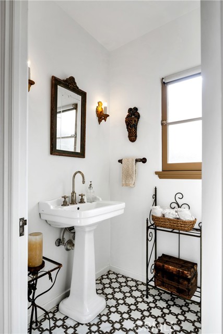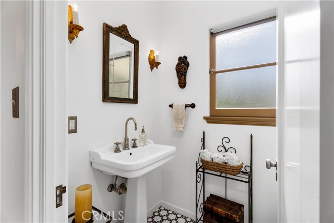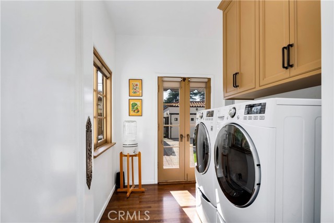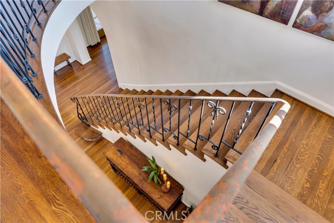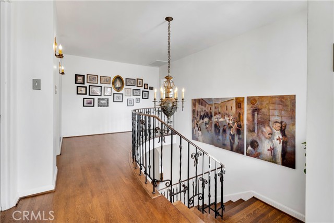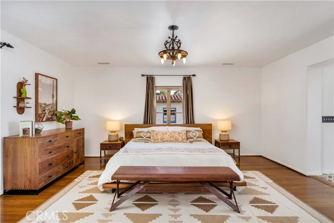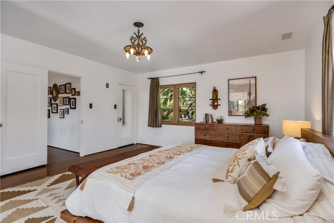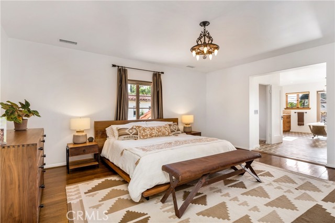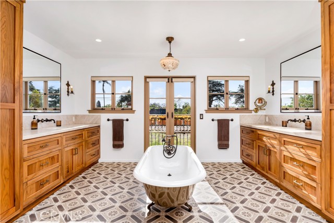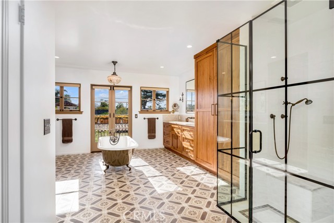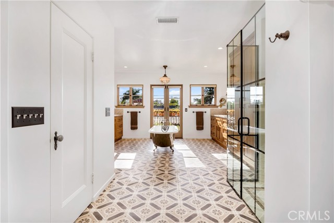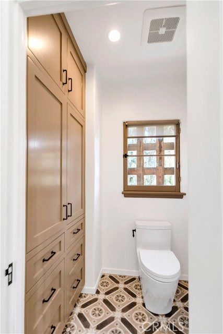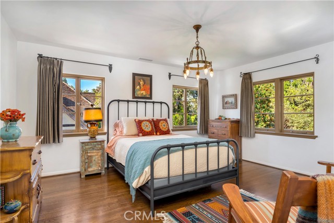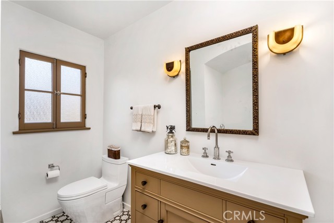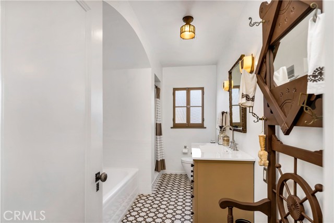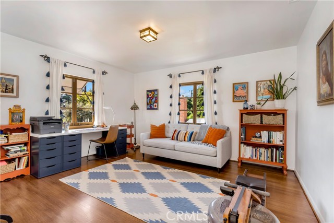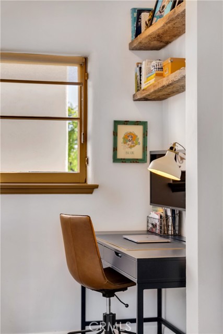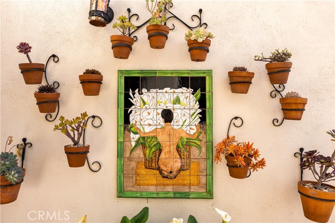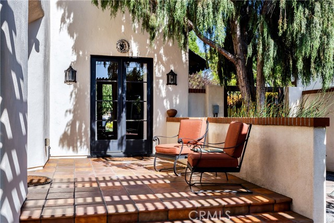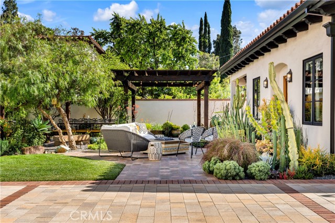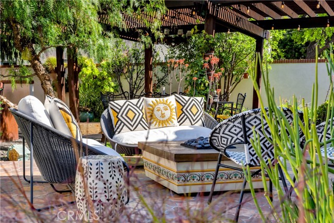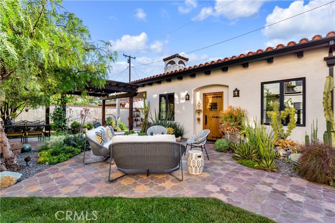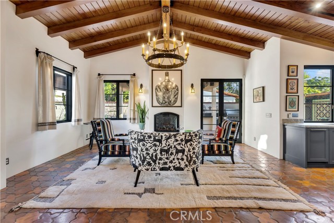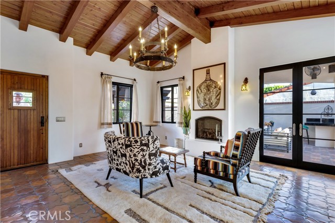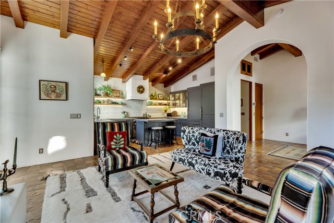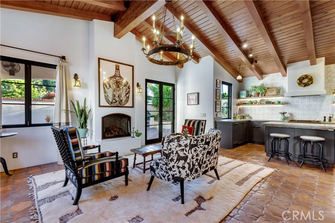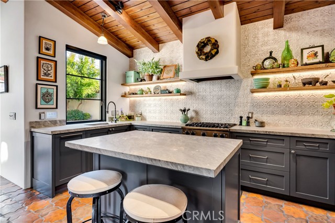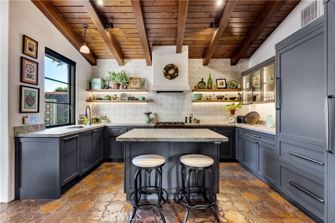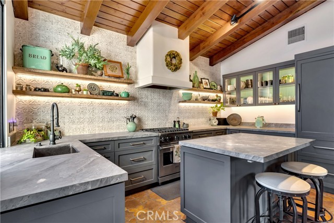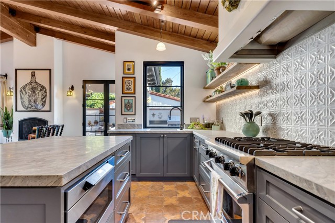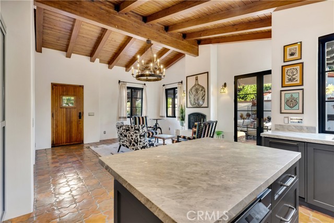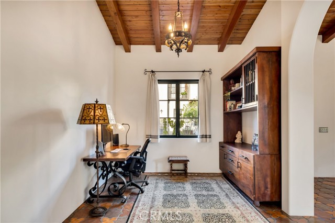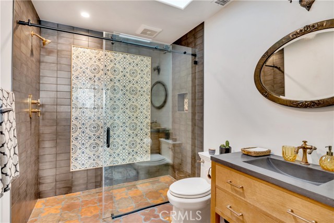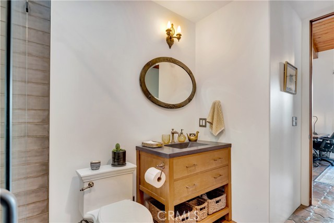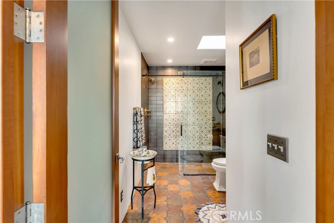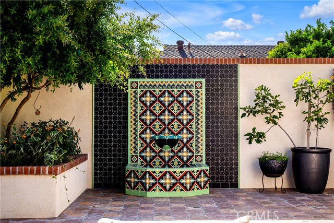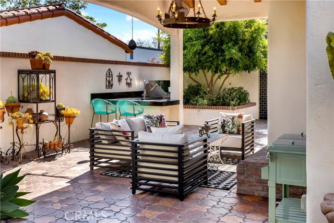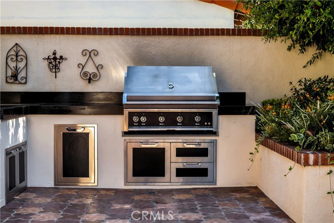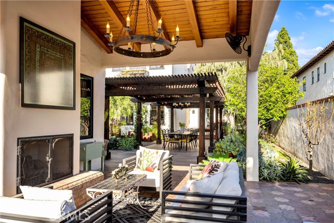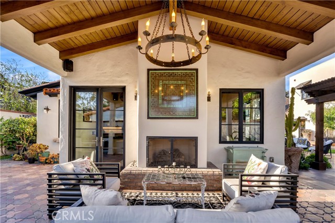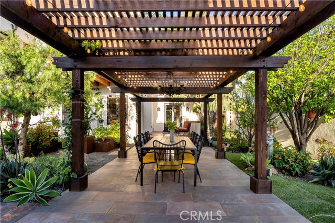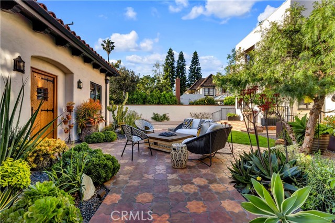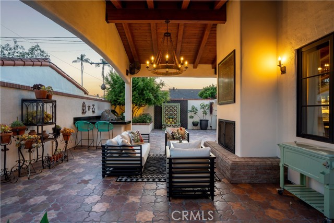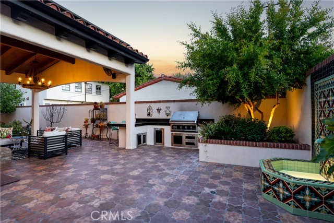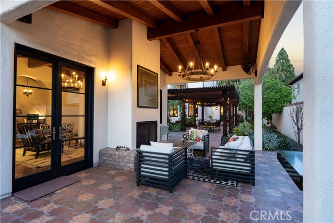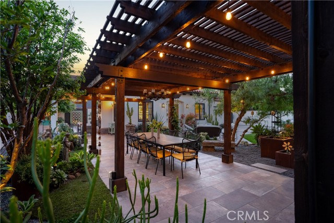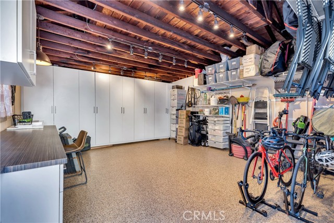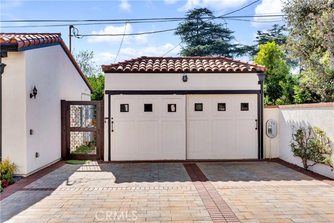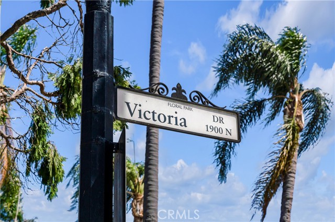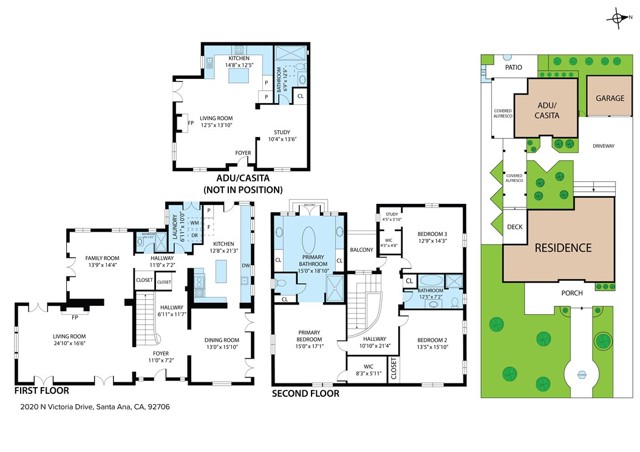2020 Victoria Drive, Santa Ana, CA 92706
- MLS#: PW25089879 ( Single Family Residence )
- Street Address: 2020 Victoria Drive
- Viewed: 8
- Price: $3,100,000
- Price sqft: $786
- Waterfront: Yes
- Wateraccess: Yes
- Year Built: 1929
- Bldg sqft: 3945
- Bedrooms: 4
- Total Baths: 4
- Full Baths: 2
- 1/2 Baths: 1
- Garage / Parking Spaces: 8
- Days On Market: 74
- Additional Information
- County: ORANGE
- City: Santa Ana
- Zipcode: 92706
- Subdivision: Other (othr)
- District: Santa Ana Unified
- Elementary School: SANTIA
- Middle School: SANTIA
- High School: SANANA
- Provided by: Keller Williams Realty
- Contact: Kevin Kevin

- DMCA Notice
-
DescriptionSimply Perfect!! Welcome to The Wells House, a historic landmark estate in the heart of Floral Park that effortlessly blends timeless architecture with luxurious modern living. Built in 1929, this extraordinary Spanish Revival home is a showcase of Mediterranean elegance and old world craftsmanship. Nestled on the west side of picturesque North Victoria Drive, this Mills Act property offers not only historic charm but also significant tax savings. From the moment you arrive, you are given a taste of what this home beholds, as indicated by the lush professional landscaping with a decorative fountain, decades old heritage Cedar and Redwood trees, and the inviting front patio ideal for greeting and gathering with neighbors. Upon entry, youll find a grand sweeping staircase with hand forged iron railings, massive arched windows, curated designer lighting, and stunning original Batchelder tile accents on the fireplace and staircase. Every detail has been preserved with care and pride, making this home truly move in ready. This gem of a home offers a formal living room, a casual den or family room, a dedicated private dining room, and a gourmet kitchen made for a chef! The home is complete with three upstairs bedrooms, two and a half baths, a dedicated laundry room, and a wine cellar basement with tons of storage space. The detached 750sf guest house is a showstopper in its own right, featuring an entertainment room, a gourmet kitchen with center island, a private bedroom with an en suite bath, and French doors that open to the backyard oasisan entertainers dream. The outdoor spaces could easily grace the pages of any garden tour. Enjoy a covered pergola for outdoor dining, a built in barbecue station with a premium Hestan grill, and even a custom designed chicken coop tucked behind the vintage two car garage. While oozing with charm and character, the home's modern amenities include a dual zone HVAC system, a finished garage with epoxy floors and built in cabinetry, a Sonos outdoor speaker system, a security alarm system, and fully owned solar panels with battery backup for energy efficiency and peace of mind. The Wells House isnt just a homeits a timeless estate, a lifestyle, and a rare opportunity to own one of Floral Parks most iconic properties.
Property Location and Similar Properties
Contact Patrick Adams
Schedule A Showing
Features
Appliances
- Dishwasher
- Double Oven
- Freezer
- Disposal
- Gas Oven
- Gas Range
- Range Hood
- Refrigerator
- Water Line to Refrigerator
Architectural Style
- Spanish
Assessments
- None
Association Fee
- 0.00
Basement
- Unfinished
- Utility
Commoninterest
- None
Common Walls
- No Common Walls
Construction Materials
- Plaster
Cooling
- Central Air
- Dual
- Electric
- High Efficiency
Country
- US
Days On Market
- 23
Direction Faces
- East
Door Features
- Panel Doors
Eating Area
- Dining Room
- Separated
Electric
- Photovoltaics Seller Owned
- Standard
Elementary School
- SANTIA
Elementaryschool
- Santiago
Exclusions
- Ceiling Chandelier in upstairs Guest Bedroom; Mounted TV's
Fencing
- Block
- Excellent Condition
- Wood
- Wrought Iron
Fireplace Features
- Guest House
- Living Room
- Outside
- Patio
- Gas
Flooring
- Tile
- Wood
Foundation Details
- Raised
Garage Spaces
- 2.00
Heating
- Baseboard
- Electric
- Zoned
High School
- SANANA
Highschool
- Santa Ana
Inclusions
- Washers
- Dryers
- Basement Freezer
- Refrigerators
- Wine Racks in Basement
- Microwave in house kitchen
Interior Features
- Balcony
- Built-in Features
- Ceiling Fan(s)
- Copper Plumbing Full
- Stone Counters
- Wired for Data
- Wired for Sound
Laundry Features
- Dryer Included
- Individual Room
- Inside
- Washer Included
Levels
- Two
Living Area Source
- Public Records
Lockboxtype
- None
Lot Features
- 2-5 Units/Acre
- Back Yard
- Front Yard
- Landscaped
- Level with Street
- Rectangular Lot
- Sprinkler System
Middle School
- SANTIA
Middleorjuniorschool
- Santiago
Other Structures
- Guest House
- Guest House Detached
Parcel Number
- 00210102
Parking Features
- Driveway
- Concrete
- Driveway Level
- Garage Faces Front
- Gated
- Private
- Workshop in Garage
Patio And Porch Features
- Stone
- Tile
Pool Features
- None
Postalcodeplus4
- 2514
Property Type
- Single Family Residence
Property Condition
- Turnkey
- Updated/Remodeled
Road Frontage Type
- City Street
Road Surface Type
- Paved
Roof
- Spanish Tile
School District
- Santa Ana Unified
Security Features
- Carbon Monoxide Detector(s)
- Security System
- Smoke Detector(s)
- Wired for Alarm System
Sewer
- Public Sewer
Spa Features
- None
Subdivision Name Other
- Floral Park
Uncovered Spaces
- 6.00
Utilities
- Cable Available
- Electricity Connected
- Natural Gas Connected
- Phone Available
- Sewer Connected
- Water Connected
View
- None
Virtual Tour Url
- https://my.matterport.com/show/?m=LYG1pqtqdTY&brand=0
Water Source
- Public
Window Features
- Casement Windows
- Drapes
- Roller Shields
- Wood Frames
Year Built
- 1929
Year Built Source
- Assessor
Zoning
- R-1
