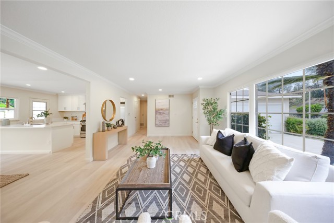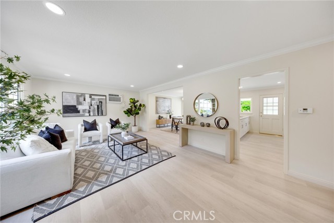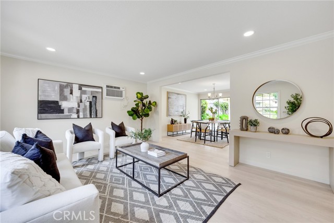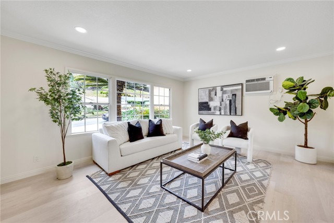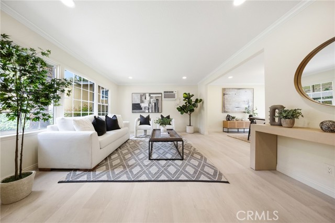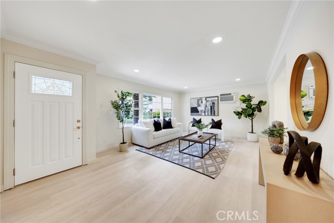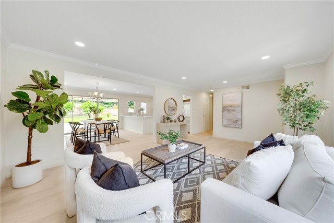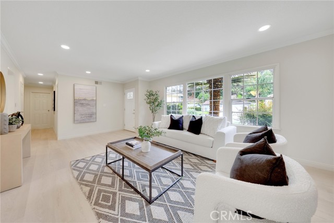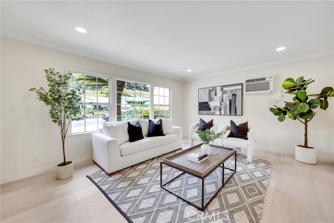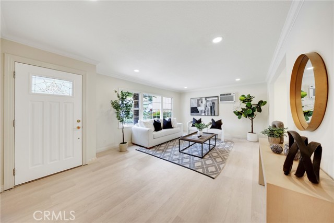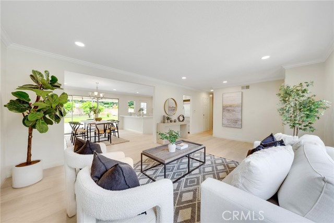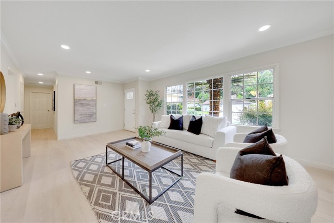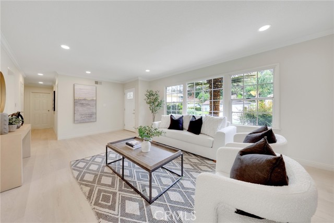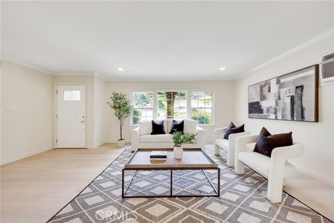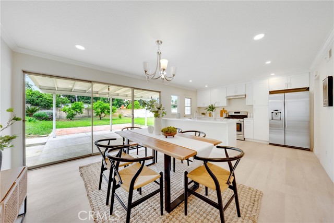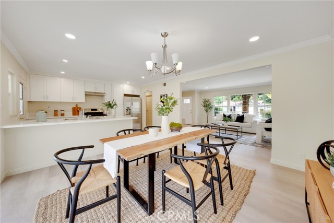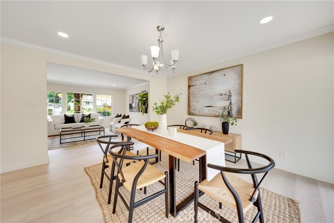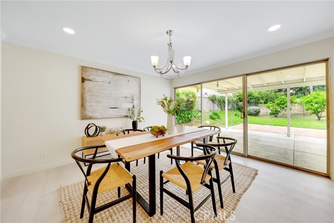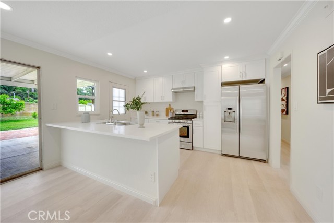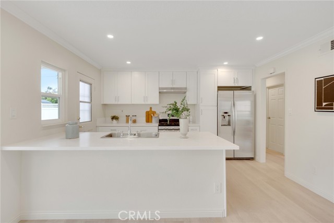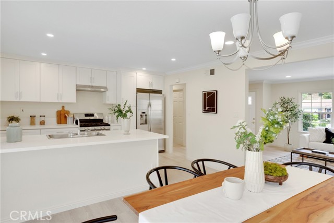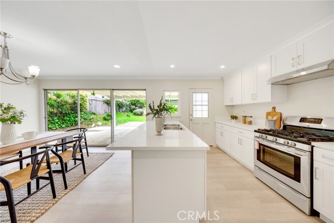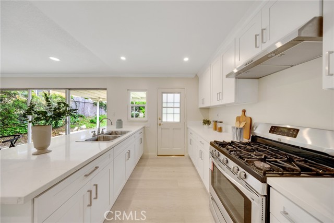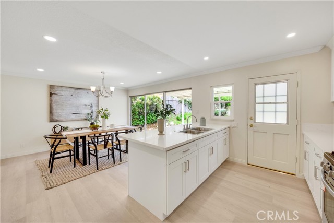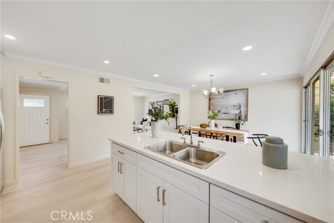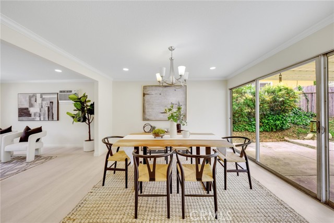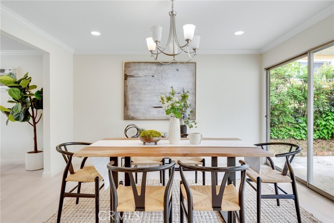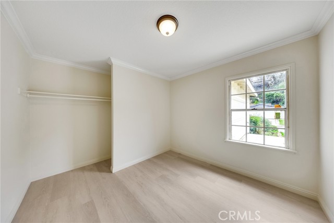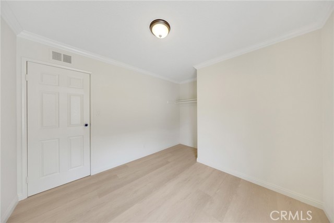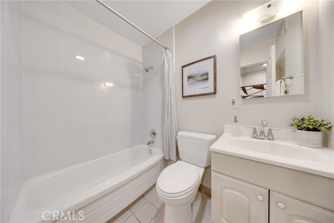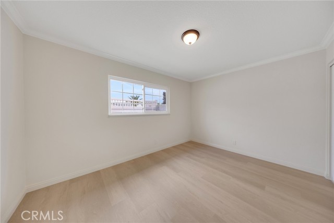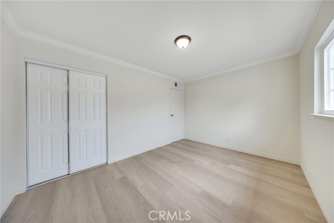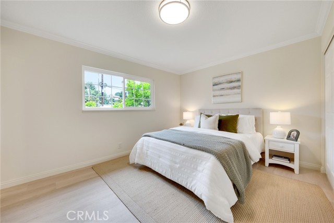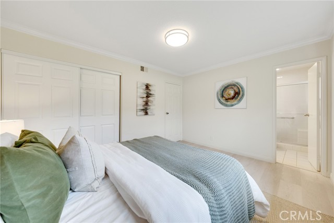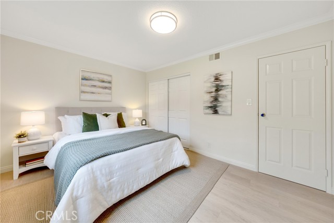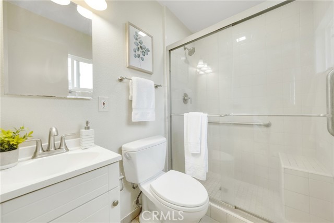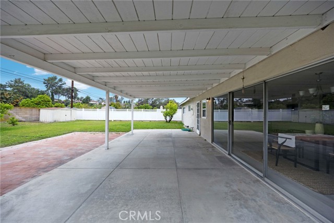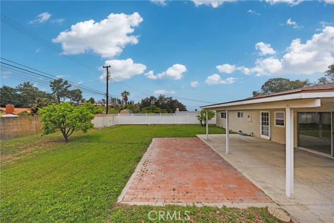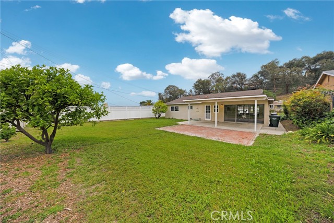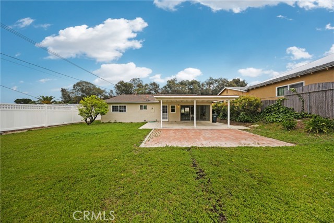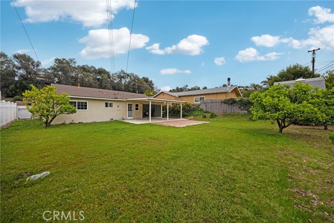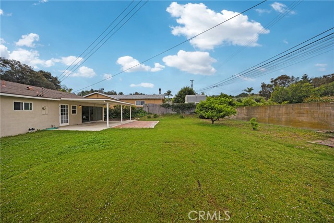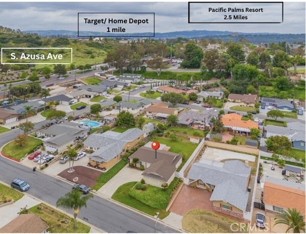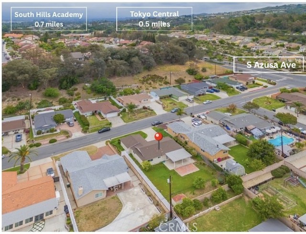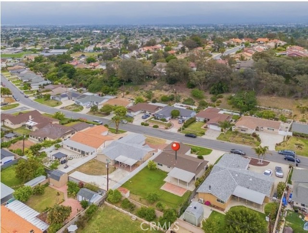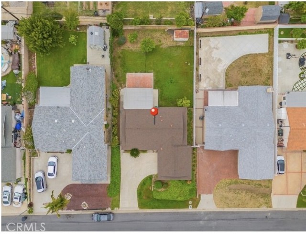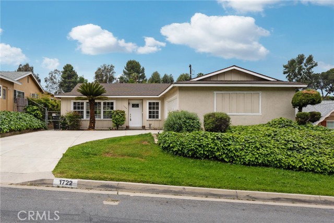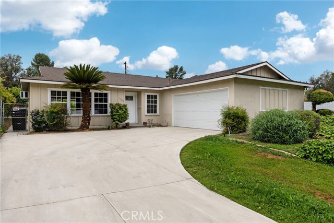1722 Autumn Drive, West Covina, CA 91791
- MLS#: WS25078299 ( Single Family Residence )
- Street Address: 1722 Autumn Drive
- Viewed: 1
- Price: $799,000
- Price sqft: $649
- Waterfront: Yes
- Wateraccess: Yes
- Year Built: 1960
- Bldg sqft: 1232
- Bedrooms: 3
- Total Baths: 2
- Full Baths: 1
- Garage / Parking Spaces: 2
- Days On Market: 25
- Additional Information
- County: LOS ANGELES
- City: West Covina
- Zipcode: 91791
- District: West Covina
- Elementary School: MERCED
- Middle School: HOLLEN
- High School: WESCOV
- Provided by: Real Brokerage Technologies
- Contact: MICHELLE MICHELLE

- DMCA Notice
-
DescriptionRemodeled Beauty with Spacious Living, Huge Backyard, and Prime Location! Get ready to fall in love! This beautifully updated 3 bedroom, 1.5 bath home offers 1,232 sq ft of stylish living space packed with upgrades youll appreciate from the moment you walk in. Step inside to a bright, open floorplan featuring brand new flooring, recessed lighting, crown molding, fresh interior paint, new baseboards, and central heating for year round comfort. The spacious living and dining areas flow seamlessly into the remodeled kitchen, complete with new cabinetry, sleek quartz countertops, and bar seatingperfect for casual meals, entertaining, or your morning coffee ritual. The primary suite is your personal retreat, featuring a private 3/4 en suite bath and a bright, airy layout. All bedrooms are generously sized, with plenty of room to spread out and live your best life. Both bathrooms are tastefully updated and feature luxury Toto toilets for that extra touch of quality. Outside, the expansive backyard offers endless possibilitieshost BBQs, add a play area, plant a garden, or even build an ADU (accessory dwelling unit). It's a true entertainers dream! Located in a fantastic neighborhood near Tokyo Central Market, Target, South Hills Academy, Home Depot, Pacific Palms Resort, multiple parks, and easy access to the 10 and 60 freeways
Property Location and Similar Properties
Contact Patrick Adams
Schedule A Showing
Features
Appliances
- Gas Range
- Refrigerator
Assessments
- Unknown
Association Fee
- 0.00
Commoninterest
- None
Common Walls
- No Common Walls
Cooling
- Wall/Window Unit(s)
Country
- US
Eating Area
- Breakfast Counter / Bar
- Dining Room
- In Kitchen
Electric
- Standard
Elementary School
- MERCED
Elementaryschool
- Merced
Entry Location
- Ground level
Exclusions
- All staged furniture
Fireplace Features
- None
Flooring
- Laminate
Foundation Details
- Slab
Garage Spaces
- 2.00
Heating
- Central
High School
- WESCOV
Highschool
- West Covina
Inclusions
- Refrigerator
Interior Features
- Crown Molding
- Quartz Counters
- Recessed Lighting
Laundry Features
- Gas Dryer Hookup
- In Garage
- Washer Hookup
Levels
- One
Living Area Source
- Assessor
Lockboxtype
- Supra
Lockboxversion
- Supra BT LE
Lot Features
- Front Yard
- Lawn
- Near Public Transit
- Park Nearby
Middle School
- HOLLEN
Middleorjuniorschool
- Hollencrest
Other Structures
- Shed(s)
Parcel Number
- 8740020024
Parking Features
- Driveway
- Garage
- Garage - Single Door
Patio And Porch Features
- Covered
- Patio
- Slab
Pool Features
- None
Postalcodeplus4
- 4073
Property Type
- Single Family Residence
Property Condition
- Turnkey
Road Frontage Type
- City Street
Road Surface Type
- Paved
Roof
- Shingle
School District
- West Covina
Security Features
- Carbon Monoxide Detector(s)
- Smoke Detector(s)
Sewer
- Public Sewer
Spa Features
- None
Utilities
- Electricity Available
- Sewer Connected
- Water Connected
View
- City Lights
- Mountain(s)
Water Source
- Public
Year Built
- 1960
Year Built Source
- Assessor
Zoning
- WCR17500*
