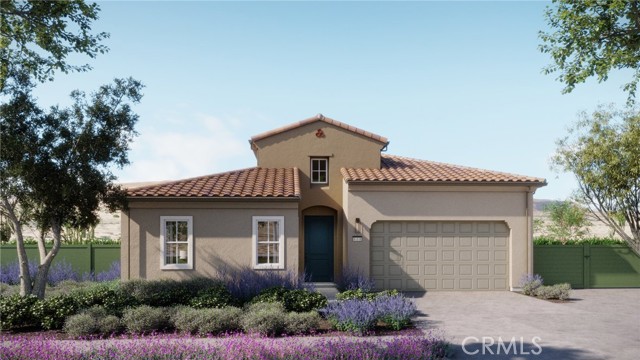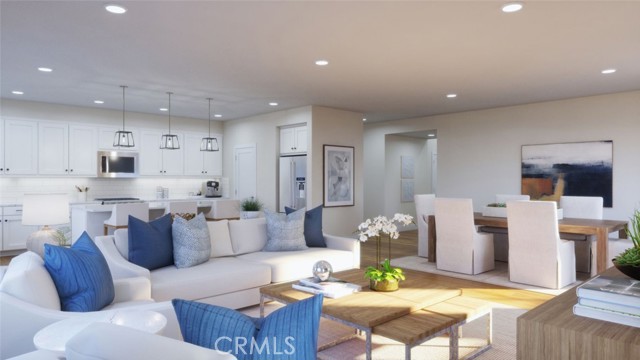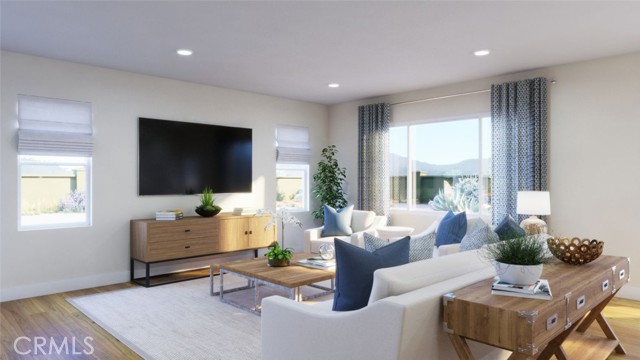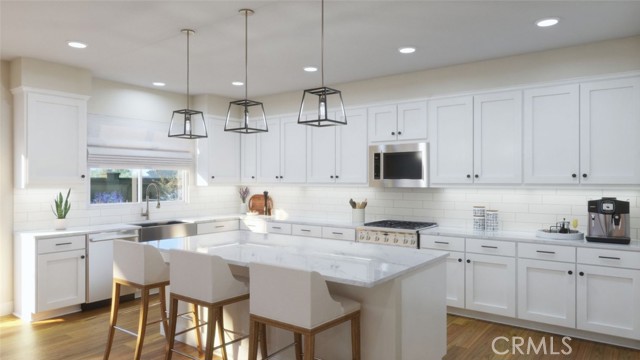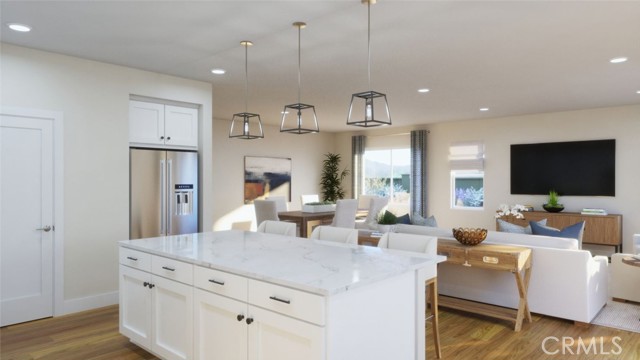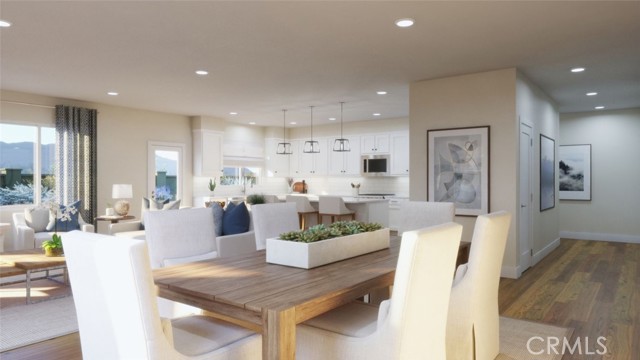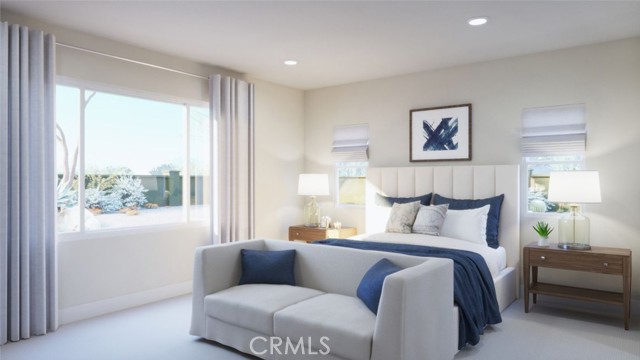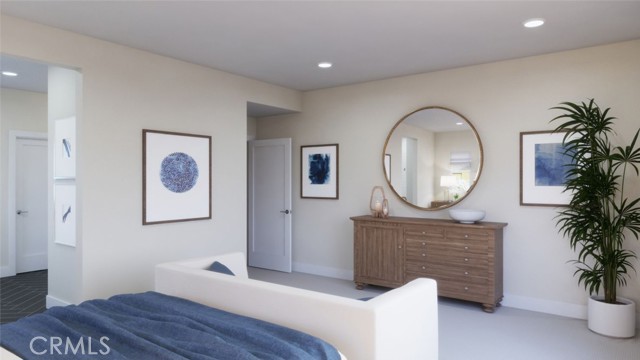17175 Kent Street, Hesperia, CA 92345
- MLS#: PW25092132 ( Single Family Residence )
- Street Address: 17175 Kent Street
- Viewed: 6
- Price: $602,690
- Price sqft: $268
- Waterfront: Yes
- Wateraccess: Yes
- Year Built: 2025
- Bldg sqft: 2247
- Bedrooms: 3
- Total Baths: 3
- Full Baths: 2
- 1/2 Baths: 1
- Garage / Parking Spaces: 4
- Days On Market: 224
- Additional Information
- County: SAN BERNARDINO
- City: Hesperia
- Zipcode: 92345
- District: Hesperia Unified
- Middle School: RANCHE
- High School: SULTAN
- Provided by: Shine Real Estate & Marketing
- Contact: Ruben Ruben

- DMCA Notice
-
Description** BRAND NEW CONSTRUCTION ** CORNER LOT ** RV PARKING ** Come home to connect with nature Raise your standard of living along with the elevation. Featuring 107 miles of walking Trails, 387 Acres of Parks, and 4,586 of Open Space, the Silverwood lifestyle encourages & embraces the natural setting while allowing all the modern comforts of a brand new home. Fabolous amenities including the Crest Club, 7 Pools, Sports Courts, Game Room and more! The Village Green boasts an Open Air Amphitheatre with Summers Concerts and other fun events! This single story home smartly blends comfort with convenience. Its welcoming foyer leads to a free flowing family kitchen with an abundance of cabinet space, plus a walk in pantry. The adjoining family room and dining room encourage fun filled entertaining with family and friends. A secluded primary bedroom suite with oversized bathroom and walk in closet is tucked away for enhanced privacy, while a pair of spacious secondary bedrooms is ideally suited for your kids or overnight guests. So get packed and ready to start 2025 with a new home. Close to shopping and near by elementary and middle school. Low HOA fees just $157. that includes your spectrum provided high speed internet, clubhouse, community pool and parks. Property tax rate 1.90% includes all CFD and direct assessments. Disclaimer: Some Pictures are of Model Home.
Property Location and Similar Properties
Contact Patrick Adams
Schedule A Showing
Features
Accessibility Features
- 2+ Access Exits
Appliances
- Dishwasher
- Electric Water Heater
- Free-Standing Range
- Disposal
- Microwave
- Water Heater
- Water Line to Refrigerator
Architectural Style
- Spanish
Assessments
- CFD/Mello-Roos
Association Amenities
- Pickleball
- Pool
- Picnic Area
- Sport Court
- Biking Trails
- Hiking Trails
- Clubhouse
Association Fee
- 157.00
Association Fee Frequency
- Monthly
Builder Model
- 1A
Builder Name
- Watt Capital Developers
Commoninterest
- Planned Development
Common Walls
- No Common Walls
Construction Materials
- Stucco
Cooling
- Central Air
Country
- US
Days On Market
- 23
Direction Faces
- North
Eating Area
- Breakfast Counter / Bar
- Family Kitchen
Electric
- 220 Volts in Garage
- 220 Volts in Kitchen
- 220 Volts in Laundry
- Photovoltaics Third-Party Owned
- Standard
Fencing
- Vinyl
- Wrought Iron
Fireplace Features
- None
Flooring
- Carpet
- Laminate
- Vinyl
Foundation Details
- Slab
Garage Spaces
- 2.00
Green Energy Efficient
- Appliances
- Construction
- Doors
- HVAC
- Insulation
- Lighting
- Roof
Heating
- Forced Air
- Natural Gas
High School
- SULTAN
Highschool
- Sultana
Interior Features
- High Ceilings
- Open Floorplan
- Pantry
- Quartz Counters
- Recessed Lighting
- Wired for Data
Laundry Features
- Gas & Electric Dryer Hookup
- Inside
Levels
- One
Lockboxtype
- None
- See Remarks
Lot Features
- Corner Lot
- Landscaped
- Sprinklers In Front
Middle School
- RANCHE
Middleorjuniorschool
- Ranchero
Parcel Number
- 0000039759144
Parking Features
- Driveway
- Garage
- RV Access/Parking
Patio And Porch Features
- Porch
Pool Features
- Association
- Community
Property Type
- Single Family Residence
Property Condition
- Turnkey
Road Frontage Type
- City Street
Road Surface Type
- Paved
Roof
- Concrete
- Spanish Tile
School District
- Hesperia Unified
Security Features
- Carbon Monoxide Detector(s)
- Smoke Detector(s)
Sewer
- Public Sewer
Spa Features
- None
Uncovered Spaces
- 2.00
Utilities
- Electricity Connected
- Natural Gas Connected
- Sewer Connected
- Underground Utilities
- Water Connected
View
- Mountain(s)
- Neighborhood
- Park/Greenbelt
Water Source
- Public
Window Features
- Double Pane Windows
Year Built
- 2025
Year Built Source
- Builder
