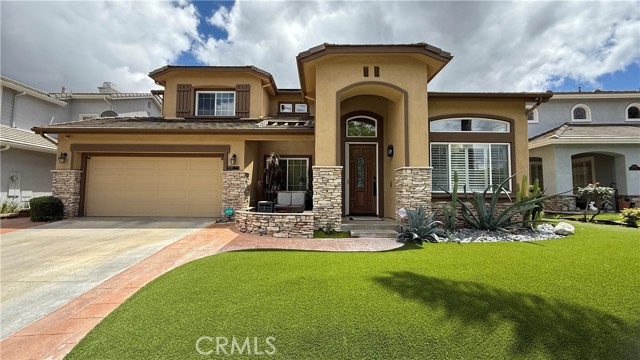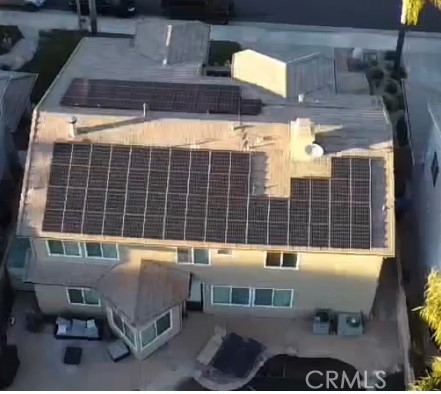23274 Cuestport Drive, Valencia, CA 91354
- MLS#: SR25092294 ( Single Family Residence )
- Street Address: 23274 Cuestport Drive
- Viewed: 2
- Price: $1,295,000
- Price sqft: $377
- Waterfront: No
- Year Built: 1998
- Bldg sqft: 3431
- Bedrooms: 5
- Total Baths: 4
- Full Baths: 4
- Garage / Parking Spaces: 3
- Days On Market: 22
- Additional Information
- County: LOS ANGELES
- City: Valencia
- Zipcode: 91354
- Subdivision: Sandalwood (sndl)
- District: William S. Hart Union
- Provided by: The Hildreth Group
- Contact: Cliff Cliff

- DMCA Notice
-
DescriptionStep into luxury at this beautifully upgraded 5 bedroom, 4 bathroom home with 3,431 sq ft of living space on a 5,994 sq ft lot. This property is nestled in Valencias desirable Northbridge Point neighborhood. This upgraded residence features hardwood flooring, plantation shutters, beautiful dark wood and wrought iron railings, crown molding throughout and a 49 panel solar system that means ALMOST NO ELECTRICITY BILLS! Even better, IT"S FULLY PAID FOR! Imagine the savings! Enjoy a fully renovated interior with 4 bathrooms, and a spacious walk in closet and fireplace in the primary suite. The home includes a full video security system inside and out. The chefs kitchen boasts white granite throughout. All appliances are included except for the washer/dryer. Zero maintenance lawn front and back! Step outside to your private backyard oasis featuring an oasis style pool with spa and walk in entry. The 3 car garage provides ample space. Partially finished section of the garage provides a potential conversion into an additional room. Just add one wall and you have an extra room! This is a rare opportunity to own a fully updated home in a prime location. NO MELLO ROOS and LOW HOA offering 3 pools, tennis courts, basketball courts, stunning walking/biking trails. Beautiful and quiet neighborhood in a convenient location close to shopping center, restaurants, parks, schools, and freeway access. Welcome to your new home!
Property Location and Similar Properties
Contact Patrick Adams
Schedule A Showing
Features
Assessments
- None
Association Amenities
- Pool
- Picnic Area
- Playground
Association Fee
- 55.00
Association Fee Frequency
- Monthly
Commoninterest
- None
Common Walls
- No Common Walls
Construction Materials
- Stucco
Cooling
- Central Air
Country
- US
Days On Market
- 14
Eating Area
- Breakfast Counter / Bar
- Dining Room
- In Kitchen
Entry Location
- Ground Level
Exclusions
- Washer Dryer
Fencing
- Block
Fireplace Features
- Family Room
- Primary Bedroom
Flooring
- Wood
Foundation Details
- Slab
Garage Spaces
- 3.00
Heating
- Central
Inclusions
- Solar system
Interior Features
- Cathedral Ceiling(s)
- Ceiling Fan(s)
- Granite Counters
- Open Floorplan
- Pantry
Laundry Features
- Individual Room
Levels
- Two
Living Area Source
- Assessor
Lockboxtype
- None
Lot Features
- Landscaped
- Lawn
- Sprinkler System
Parcel Number
- 2810030102
Parking Features
- Garage
- Garage Faces Front
Patio And Porch Features
- Patio
Pool Features
- Private
- Gunite
- Heated
- In Ground
Postalcodeplus4
- 1905
Property Type
- Single Family Residence
Road Frontage Type
- City Street
Road Surface Type
- Paved
Roof
- Concrete
School District
- William S. Hart Union
Security Features
- Carbon Monoxide Detector(s)
- Closed Circuit Camera(s)
- Fire and Smoke Detection System
Sewer
- Public Sewer
Spa Features
- Private
- Gunite
- Heated
- In Ground
Subdivision Name Other
- Sandalwood (SNDL)
View
- None
Virtual Tour Url
- https://realtyvision-3d.aryeo.com/sites/rxknelz/unbranded
Water Source
- Public
Year Built
- 1998
Year Built Source
- Assessor
Zoning
- SCUR1



