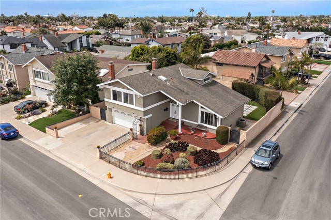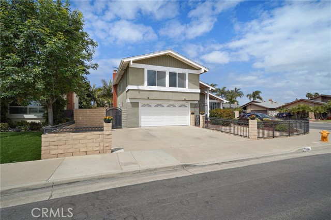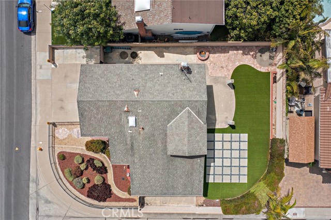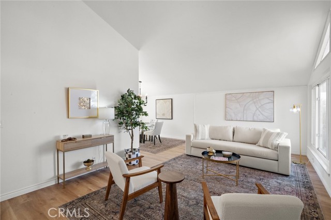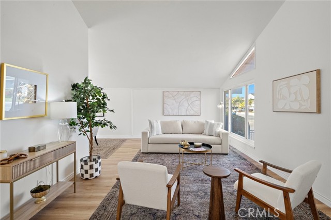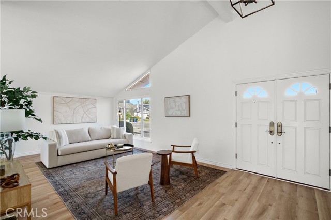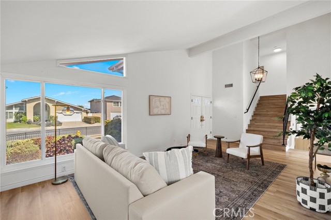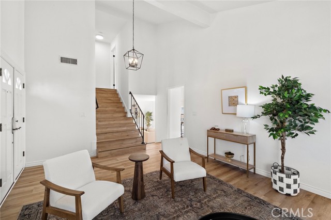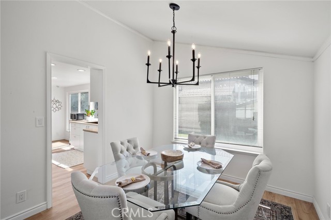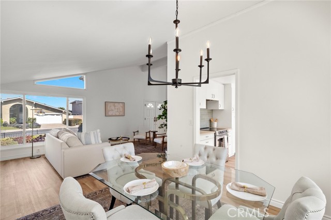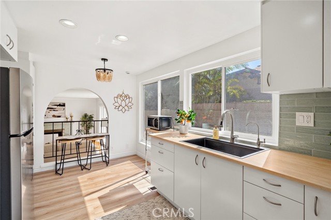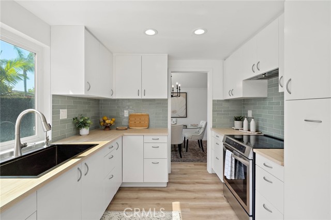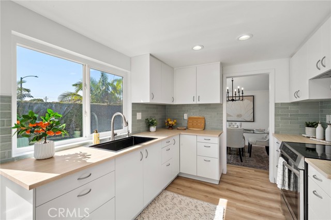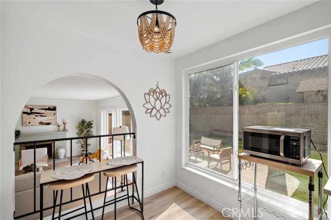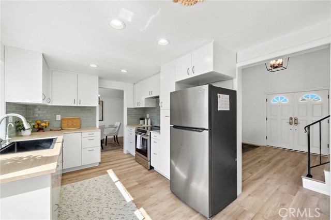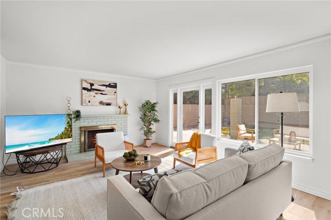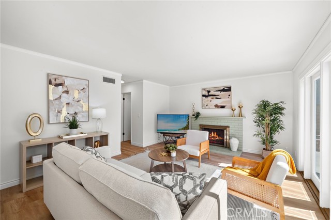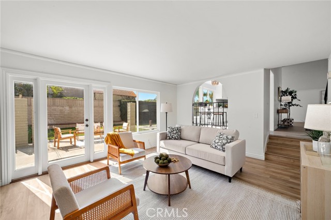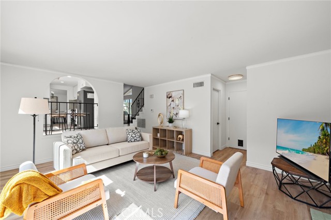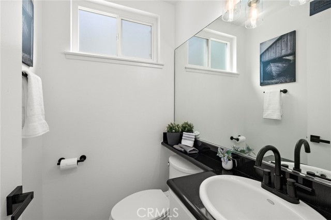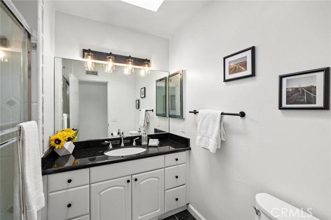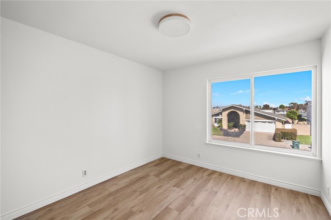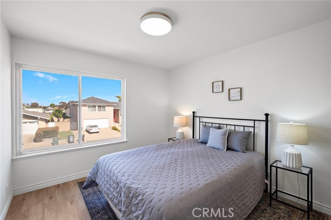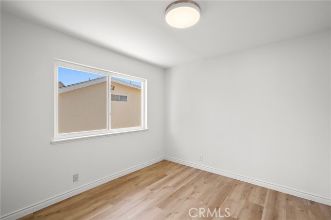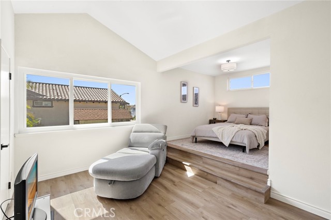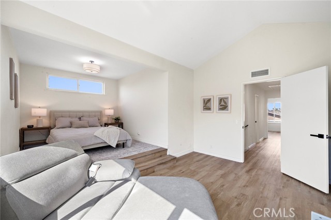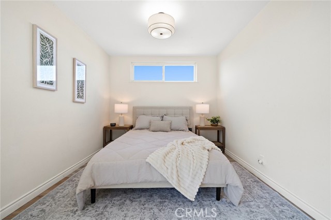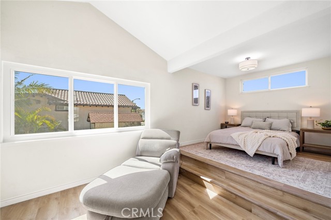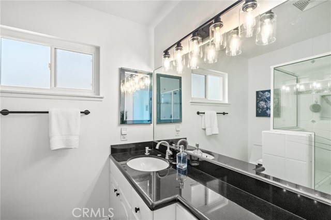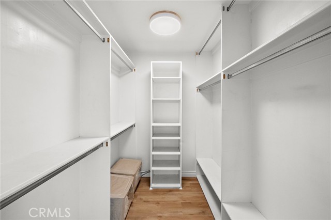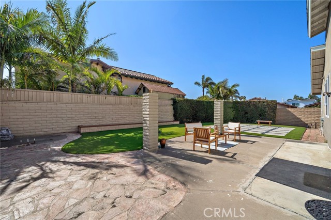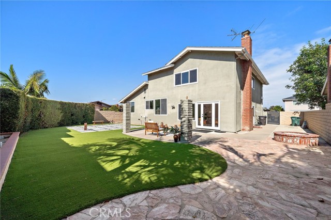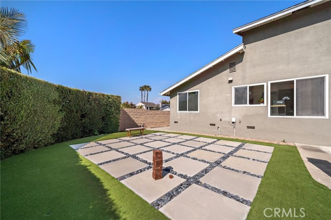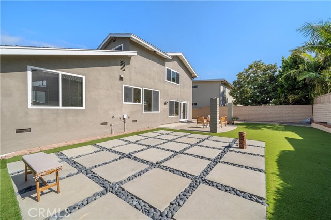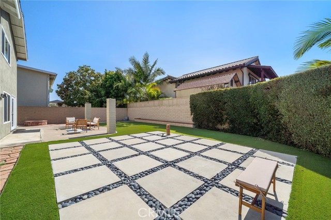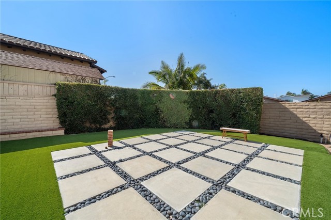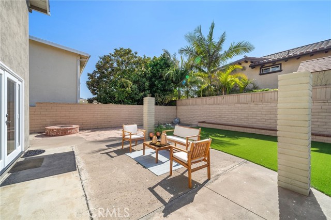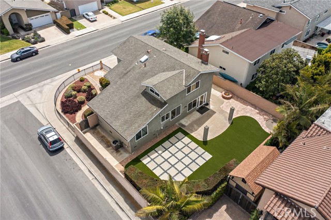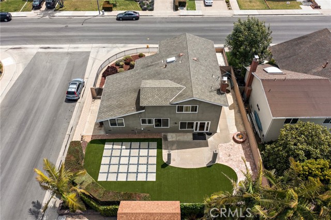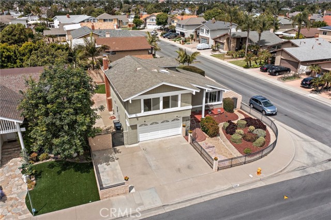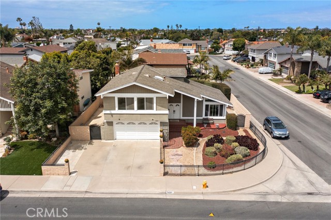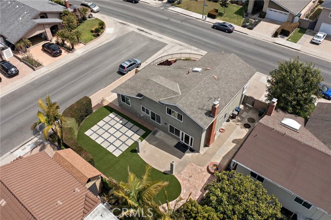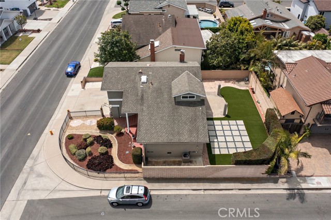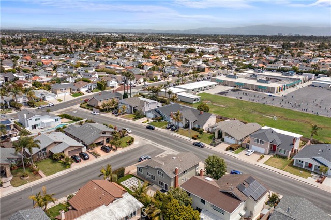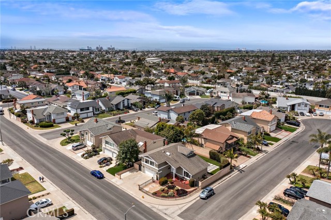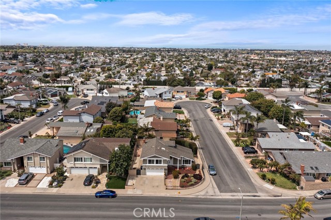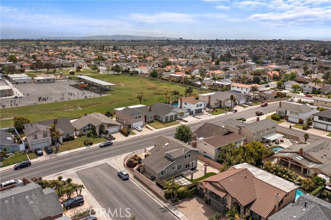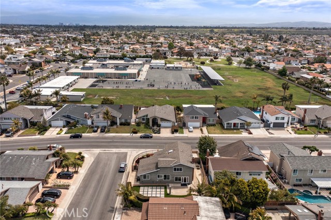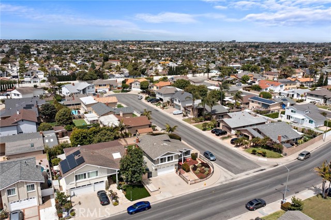20291 Carlsbad Lane, Huntington Beach, CA 92646
- MLS#: OC25089405 ( Single Family Residence )
- Street Address: 20291 Carlsbad Lane
- Viewed: 5
- Price: $1,595,000
- Price sqft: $838
- Waterfront: No
- Year Built: 1972
- Bldg sqft: 1904
- Bedrooms: 4
- Total Baths: 3
- Full Baths: 2
- 1/2 Baths: 1
- Garage / Parking Spaces: 5
- Days On Market: 22
- Additional Information
- County: ORANGE
- City: Huntington Beach
- Zipcode: 92646
- Subdivision: Park Huntington (pkhu)
- District: Huntington Beach Union High
- Elementary School: HAWES
- Middle School: SOWERS
- High School: EDISON
- Provided by: First Team Real Estate
- Contact: Dean Dean

- DMCA Notice
-
DescriptionWelcome to this stunning 4 bedroom, 3 bathroom executive home, offering nearly 2,000 square feet of beautifully designed living space. Situated on an oversized corner lot with RV parking, this property impresses with outstanding curb appeal and a layout built for both comfort and style. A formal entry sets the tone, leading into a bright living room with soaring vaulted ceilings. The formal dining room sits just off the remodeled kitchen, which overlooks the inviting family room and backyard perfect for both daily living and entertaining. The family room features a cozy fireplace and a glass door that opens to a private backyard with a large patio and well designed hardscape, creating the ideal space for outdoor gatherings. Upstairs, the expansive primary suite offers vaulted ceilings, a walk in closet, and a beautifully remodeled bathroom with an oversized shower. Three additional bedrooms and a large secondary bathroom provide plenty of room for family or guests. Located close to shopping, dining, and within walking distance to the beach and vibrant downtown Huntington Beach, this home offers the ultimate coastal lifestyle. Dont miss the opportunity to own this exceptional home in one of the most sought after areas!
Property Location and Similar Properties
Contact Patrick Adams
Schedule A Showing
Features
Accessibility Features
- None
Appliances
- Electric Range
- Disposal
- Range Hood
- Refrigerator
- Water Heater
Architectural Style
- Traditional
Assessments
- None
Association Fee
- 0.00
Builder Model
- Helmsman
Builder Name
- S&S
Commoninterest
- None
Common Walls
- No Common Walls
Construction Materials
- Stucco
Cooling
- Central Air
Country
- US
Days On Market
- 17
Direction Faces
- East
Door Features
- Double Door Entry
- Sliding Doors
Eating Area
- Family Kitchen
- Dining Room
Elementary School
- HAWES
Elementaryschool
- Hawes
Fencing
- Block
Fireplace Features
- Family Room
- Gas Starter
- Wood Burning
Flooring
- Wood
Foundation Details
- Raised
- Slab
Garage Spaces
- 2.00
Heating
- Central
- Forced Air
- Natural Gas
High School
- EDISON
Highschool
- Edison
Interior Features
- Built-in Features
- Cathedral Ceiling(s)
- Copper Plumbing Full
- Granite Counters
- High Ceilings
- Open Floorplan
- Tile Counters
Laundry Features
- Gas & Electric Dryer Hookup
- In Garage
- Washer Hookup
Levels
- Two
Living Area Source
- Assessor
Lockboxtype
- Supra
Lot Features
- Corner Lot
- Park Nearby
Middle School
- SOWERS
Middleorjuniorschool
- Sowers
Parcel Number
- 15141128
Parking Features
- Boat
- Direct Garage Access
- Driveway
- Concrete
- Garage Faces Front
- Private
- RV Access/Parking
Patio And Porch Features
- Concrete
Pool Features
- None
Postalcodeplus4
- 5344
Property Type
- Single Family Residence
Property Condition
- Updated/Remodeled
Road Frontage Type
- City Street
Road Surface Type
- Paved
Roof
- Composition
Rvparkingdimensions
- 80x10
School District
- Huntington Beach Union High
Security Features
- Smoke Detector(s)
Sewer
- Public Sewer
Spa Features
- None
Subdivision Name Other
- Park Huntington (PKHU)
Uncovered Spaces
- 3.00
Utilities
- Cable Connected
- Electricity Connected
- Natural Gas Available
- Phone Connected
- Sewer Connected
- Water Connected
View
- None
Waterfront Features
- Ocean Side of Freeway
Water Source
- Public
Window Features
- Double Pane Windows
Year Built
- 1972
Year Built Source
- Assessor
